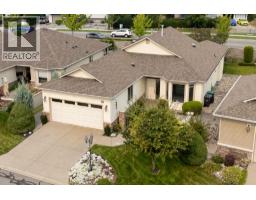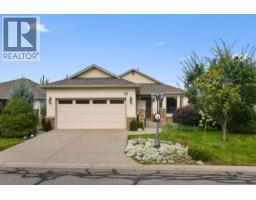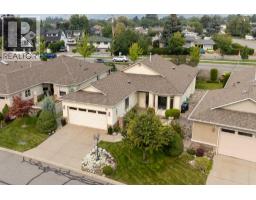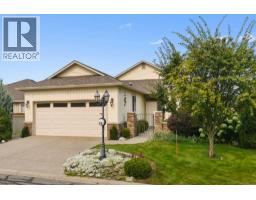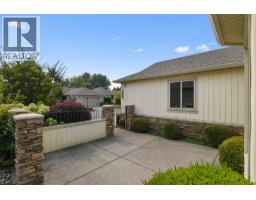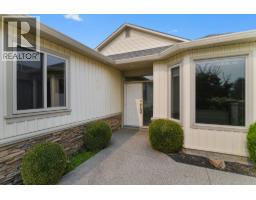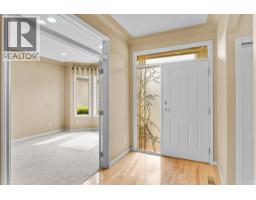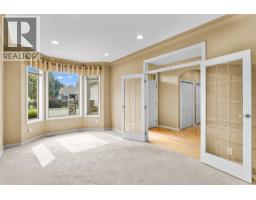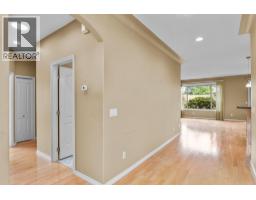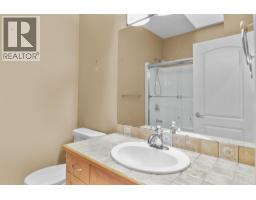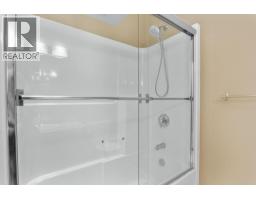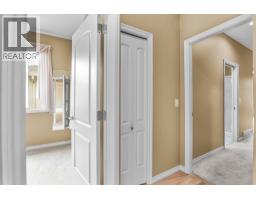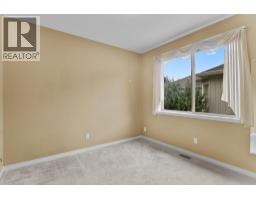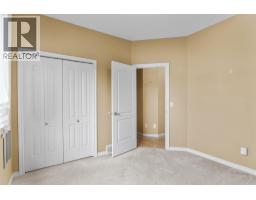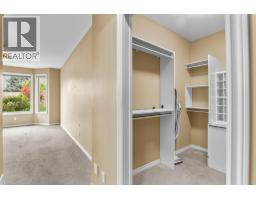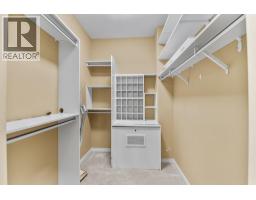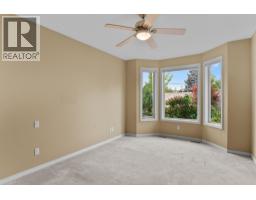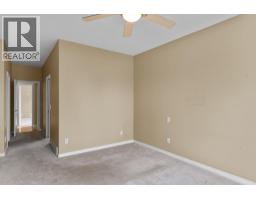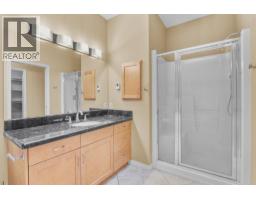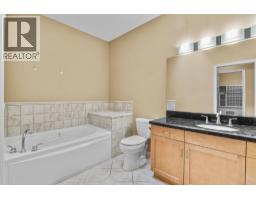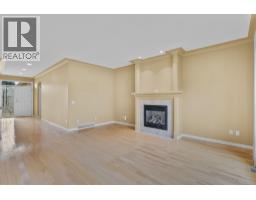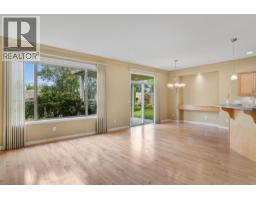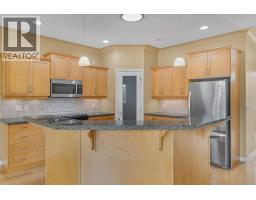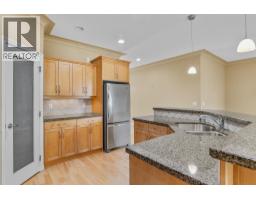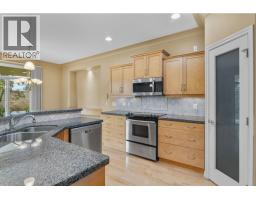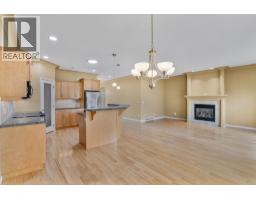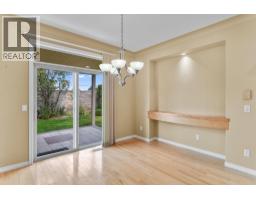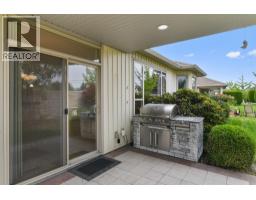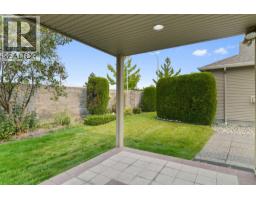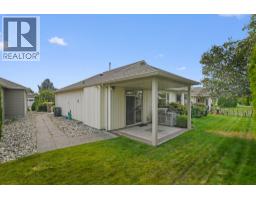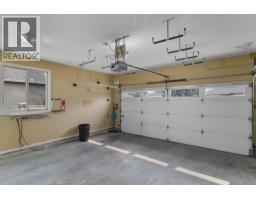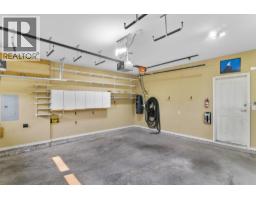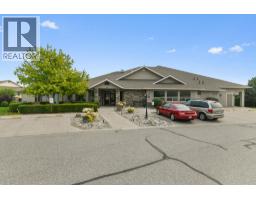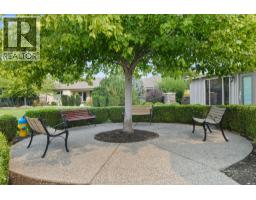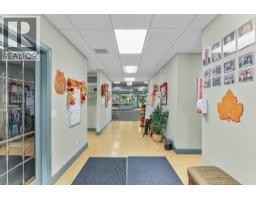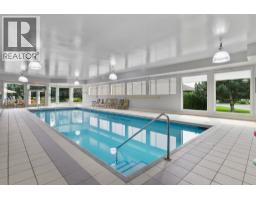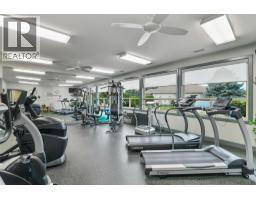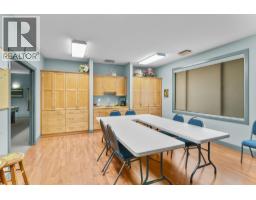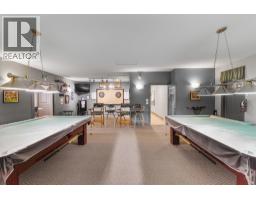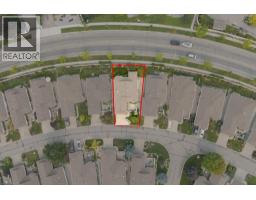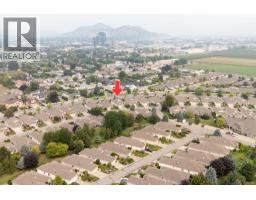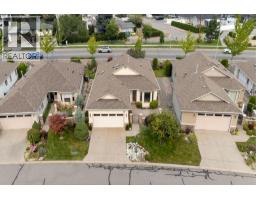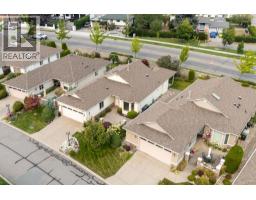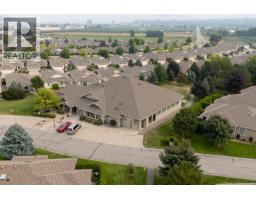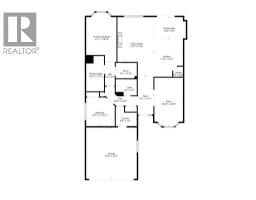2365 Stillingfleet Road Unit# 39, Kelowna, British Columbia V1W 4X5 (28827934)
2365 Stillingfleet Road Unit# 39 Kelowna, British Columbia V1W 4X5
Interested?
Contact us for more information

Marika Soleil
www.livvokanagan.com/
https://www.facebook.com/LIVVokanagan/
https://www.linkedin.com/in/marikasoleil
https://twitter.com/realtormarika
https://www.instagram.com/marikasoleil
#1100 - 1631 Dickson Avenue
Kelowna, British Columbia V1Y 0B5
(888) 828-8447
www.onereal.com/
$799,900Maintenance, Reserve Fund Contributions, Insurance, Ground Maintenance, Property Management, Other, See Remarks, Sewer, Waste Removal, Water
$282 Monthly
Maintenance, Reserve Fund Contributions, Insurance, Ground Maintenance, Property Management, Other, See Remarks, Sewer, Waste Removal, Water
$282 MonthlyWelcome to Balmoral - Kelowna’s premier 55+ gated community, where comfort, convenience, and connection come together. This beautifully maintained home features 2 bedrooms plus a spacious den, 2 bathrooms, and over 1,600 sq. ft. of single-level living designed with ease in mind. The bright, open layout is perfect for both everyday living and entertaining, while the low-maintenance setting means no lawn mowing or heavy yard work - just more time to enjoy life. At Balmoral, lifestyle is everything. Residents have access to a beautifully appointed clubhouse, a year-round indoor pool, and a vibrant calendar of social activities. Perfectly located near shopping, dining, and medical services, everything you need is just minutes from your door. Pet-friendly and secure, Balmoral offers the ideal blend of independence and community. It's place where you can downsize without compromise and truly embrace a carefree lifestyle. (id:26472)
Property Details
| MLS® Number | 10361959 |
| Property Type | Single Family |
| Neigbourhood | Lower Mission |
| Community Name | Balmoral |
| Community Features | Pet Restrictions, Pets Allowed With Restrictions, Rentals Allowed, Seniors Oriented |
| Features | Central Island, Jacuzzi Bath-tub |
| Parking Space Total | 2 |
| Pool Type | Indoor Pool |
Building
| Bathroom Total | 2 |
| Bedrooms Total | 2 |
| Appliances | Refrigerator, Dishwasher, Dryer, Oven - Electric, Microwave, Washer |
| Architectural Style | Ranch |
| Basement Type | Crawl Space |
| Constructed Date | 2004 |
| Construction Style Attachment | Detached |
| Cooling Type | Central Air Conditioning |
| Exterior Finish | Stone, Stucco, Wood, Other |
| Fire Protection | Controlled Entry, Smoke Detector Only |
| Fireplace Fuel | Gas |
| Fireplace Present | Yes |
| Fireplace Total | 1 |
| Fireplace Type | Unknown |
| Flooring Type | Carpeted, Laminate, Mixed Flooring, Tile |
| Heating Type | Forced Air |
| Roof Material | Vinyl Shingles |
| Roof Style | Unknown |
| Stories Total | 1 |
| Size Interior | 1605 Sqft |
| Type | House |
| Utility Water | Municipal Water |
Parking
| Attached Garage | 2 |
| Street |
Land
| Acreage | No |
| Sewer | Municipal Sewage System |
| Size Irregular | 0.11 |
| Size Total | 0.11 Ac|under 1 Acre |
| Size Total Text | 0.11 Ac|under 1 Acre |
Rooms
| Level | Type | Length | Width | Dimensions |
|---|---|---|---|---|
| Main Level | Den | 10'11'' x 18'5'' | ||
| Main Level | Bedroom | 10'11'' x 10'11'' | ||
| Main Level | Full Ensuite Bathroom | 6'10'' x 13'5'' | ||
| Main Level | Full Bathroom | 8'1'' x 6'1'' | ||
| Main Level | Primary Bedroom | 11'7'' x 18'10'' | ||
| Main Level | Living Room | 13'9'' x 22'8'' | ||
| Main Level | Kitchen | 11'3'' x 14'7'' |
https://www.realtor.ca/real-estate/28827934/2365-stillingfleet-road-unit-39-kelowna-lower-mission


