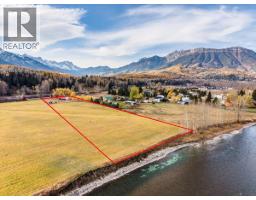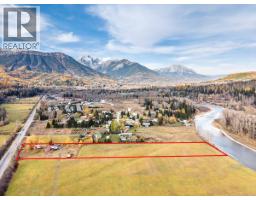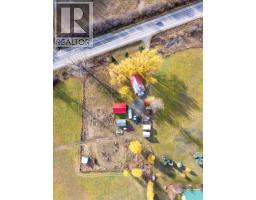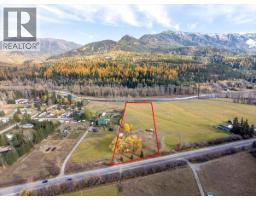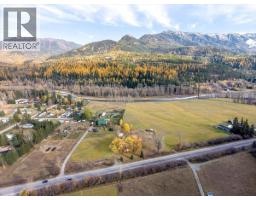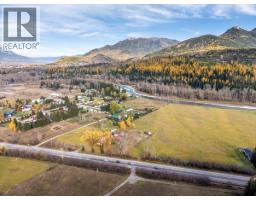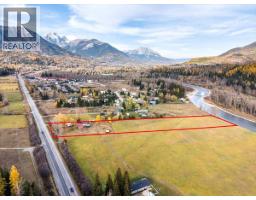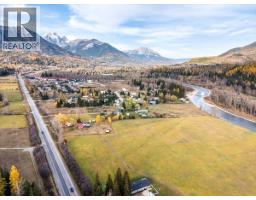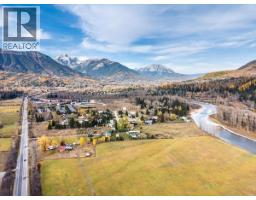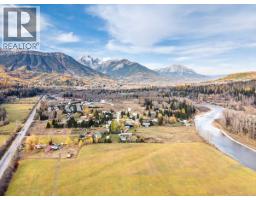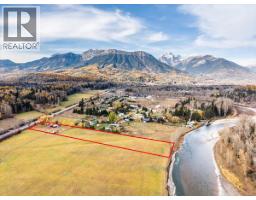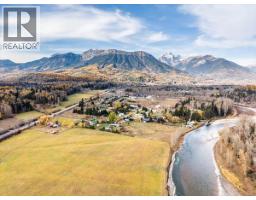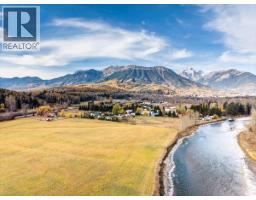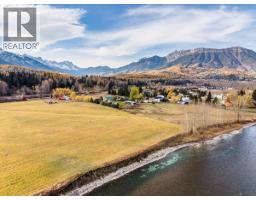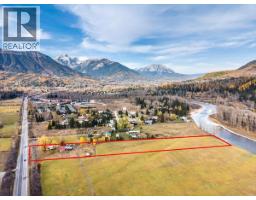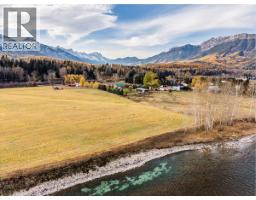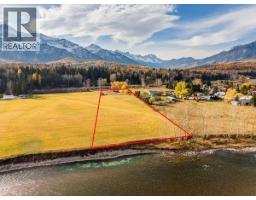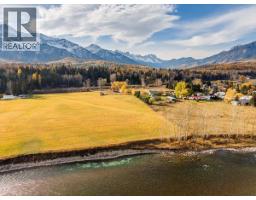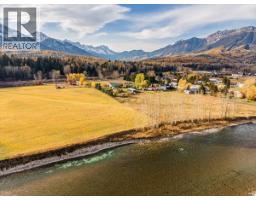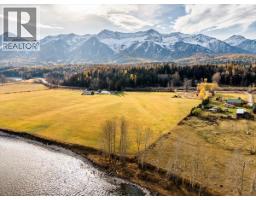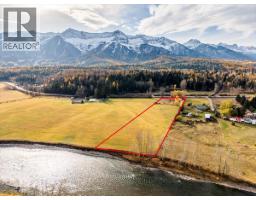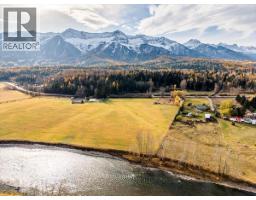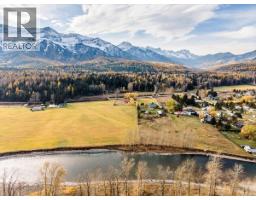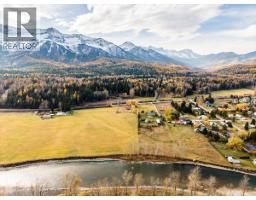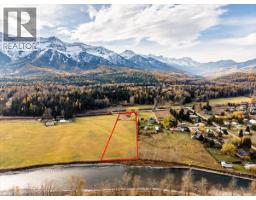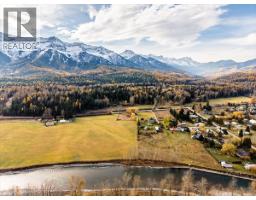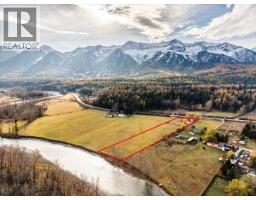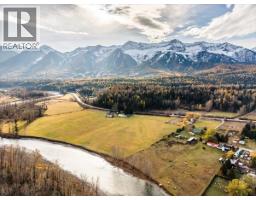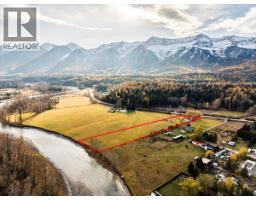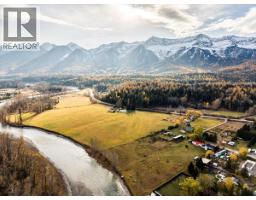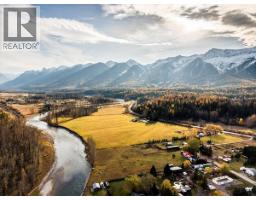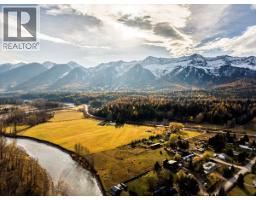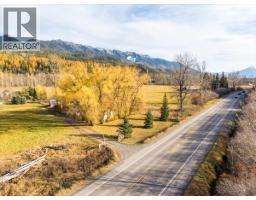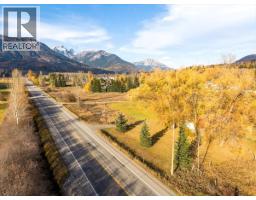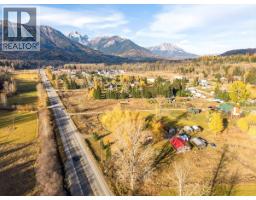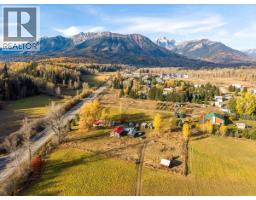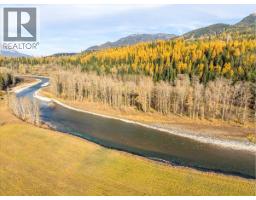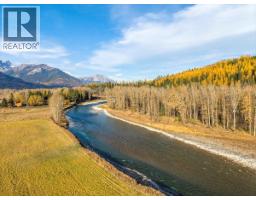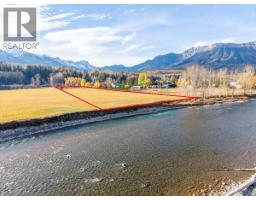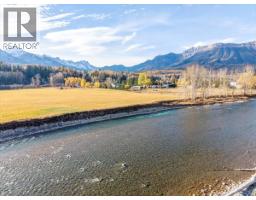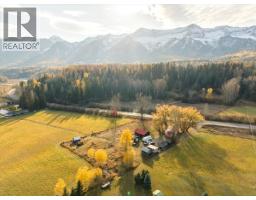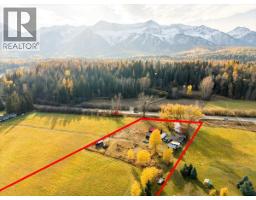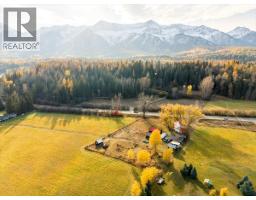2370 Highway 3 Highway, Fernie, British Columbia V0B 1M0 (29045092)
2370 Highway 3 Highway Fernie, British Columbia V0B 1M0
Interested?
Contact us for more information
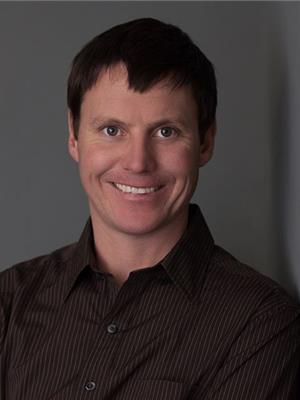
Ryan Frazer
Personal Real Estate Corporation
www.propertiesinfernie.com/
https://www.facebook.com/ryanjfrazer/?ref=bookmarks
https://www.linkedin.com/nhome/?trk=
https://twitter.com/equashy

RE/MAX Elk Valley Realty
1241 7th Avenue
Fernie, British Columbia V0B 1M5
1241 7th Avenue
Fernie, British Columbia V0B 1M5
(250) 423-4444
www.fernielistings.com/
3 Bedroom
1 Bathroom
1296 sqft
Bungalow
Fireplace
See Remarks
Waterfront On River
Acreage
$1,499,995
5.34 Acre Riverfront property located two minutes from Fernie Alpine Resort, and five minutes from Downtown Fernie. This large parcel is flat, level and offers some of the best views anywhere in the valley. This property also features a cozy 1300 sq ft 3 bedroom, 1 bathroom home, with 2 detached garages and numerous outbuildings throughout. A rare opportunity to own an acreage near Fernie. (id:26472)
Property Details
| MLS® Number | 10367077 |
| Property Type | Single Family |
| Neigbourhood | Fernie |
| Features | Balcony |
| Parking Space Total | 10 |
| View Type | River View, Mountain View, Valley View |
| Water Front Type | Waterfront On River |
Building
| Bathroom Total | 1 |
| Bedrooms Total | 3 |
| Architectural Style | Bungalow |
| Constructed Date | 1975 |
| Construction Style Attachment | Detached |
| Fireplace Fuel | Gas |
| Fireplace Present | Yes |
| Fireplace Total | 1 |
| Fireplace Type | Unknown |
| Foundation Type | Preserved Wood |
| Heating Fuel | Electric |
| Heating Type | See Remarks |
| Roof Material | Metal |
| Roof Style | Unknown |
| Stories Total | 1 |
| Size Interior | 1296 Sqft |
| Type | House |
| Utility Water | Well |
Parking
| Detached Garage | 3 |
Land
| Acreage | Yes |
| Sewer | Septic Tank |
| Size Irregular | 5.34 |
| Size Total | 5.34 Ac|5 - 10 Acres |
| Size Total Text | 5.34 Ac|5 - 10 Acres |
Rooms
| Level | Type | Length | Width | Dimensions |
|---|---|---|---|---|
| Main Level | Foyer | 8'6'' x 5'8'' | ||
| Main Level | Bedroom | 10'5'' x 12'0'' | ||
| Main Level | Bedroom | 10'5'' x 12'0'' | ||
| Main Level | Primary Bedroom | 10'5'' x 12'0'' | ||
| Main Level | Dining Room | 12'9'' x 12'6'' | ||
| Main Level | Living Room | 20'2'' x 12'6'' | ||
| Main Level | 4pc Bathroom | 8'6'' x 6'9'' | ||
| Main Level | Kitchen | 10'6'' x 14'6'' |
Utilities
| Electricity | Available |
| Natural Gas | Available |
https://www.realtor.ca/real-estate/29045092/2370-highway-3-highway-fernie-fernie


