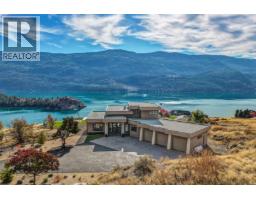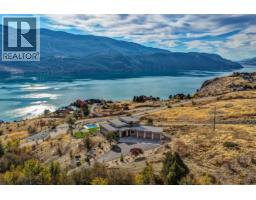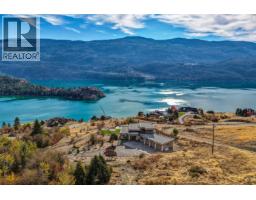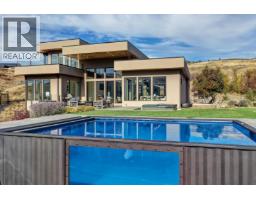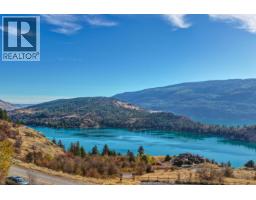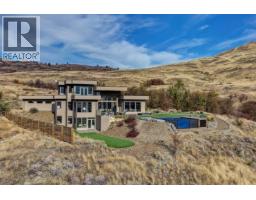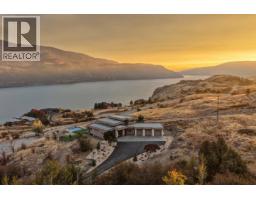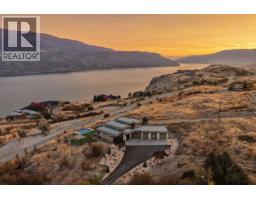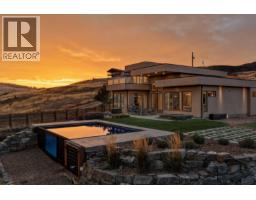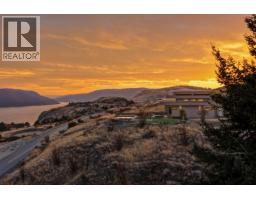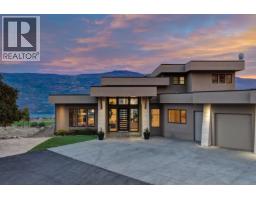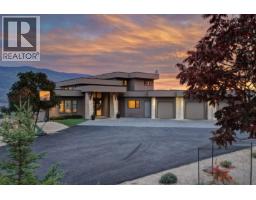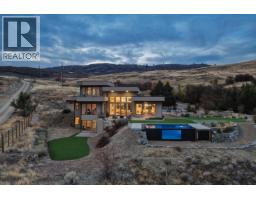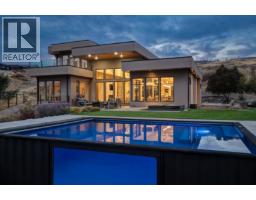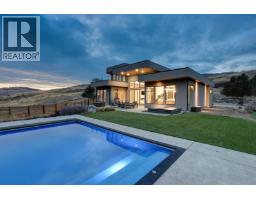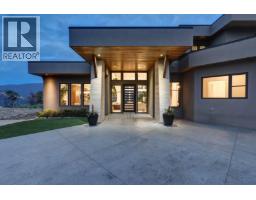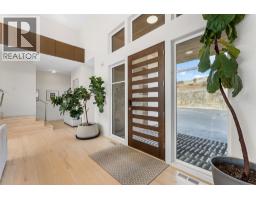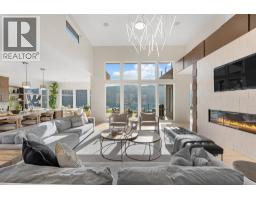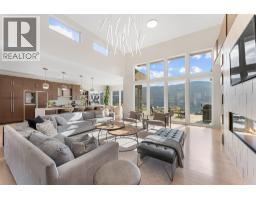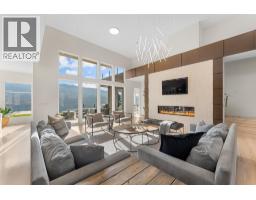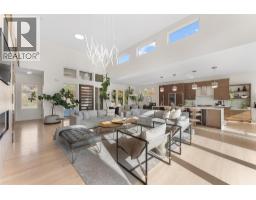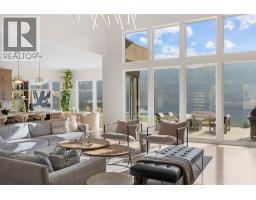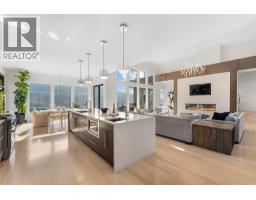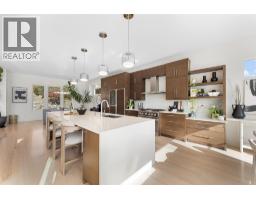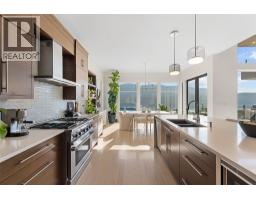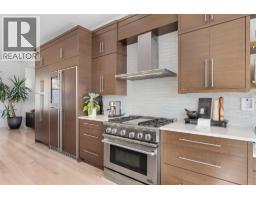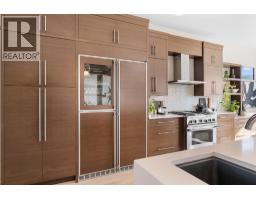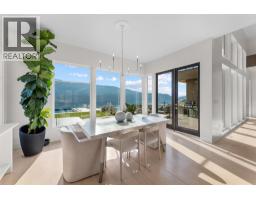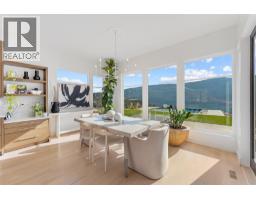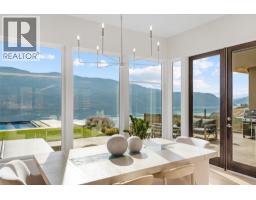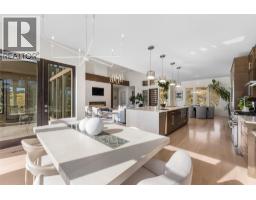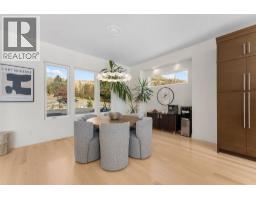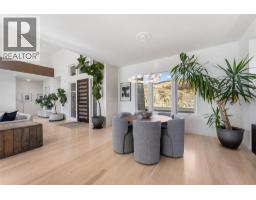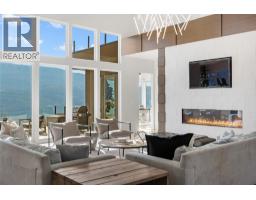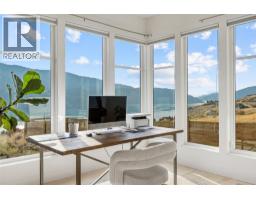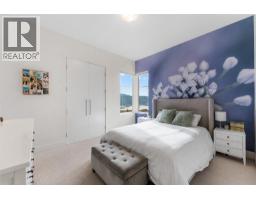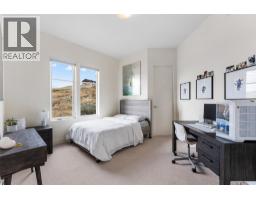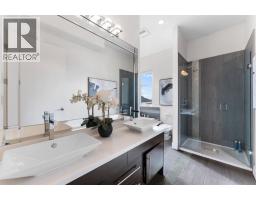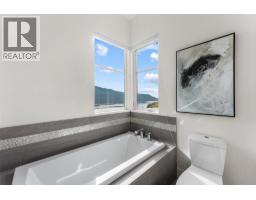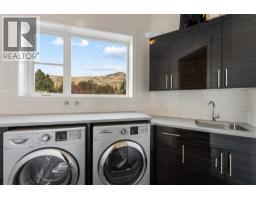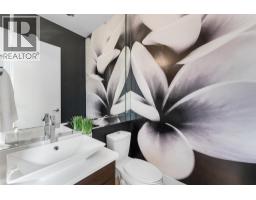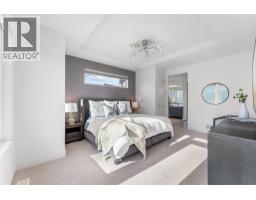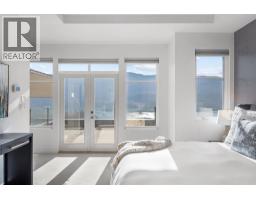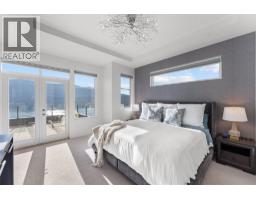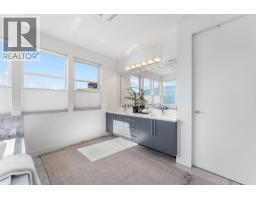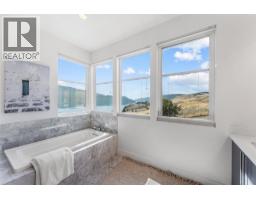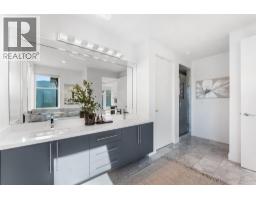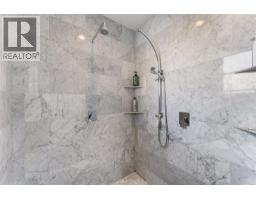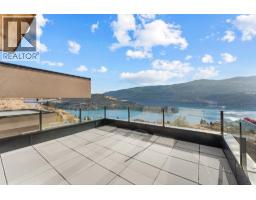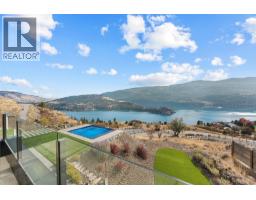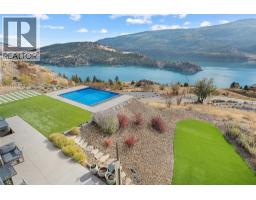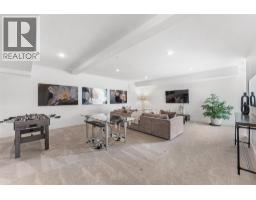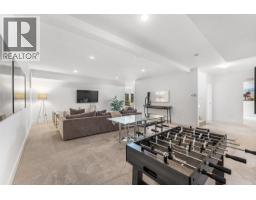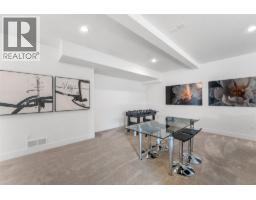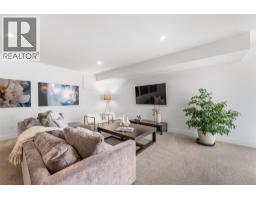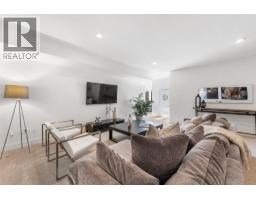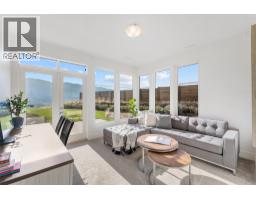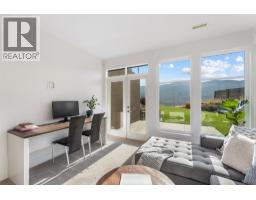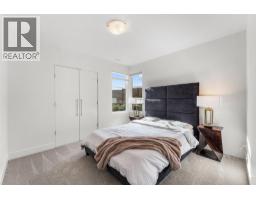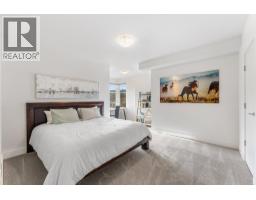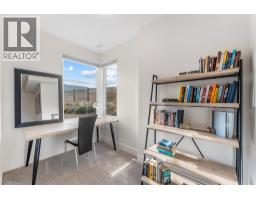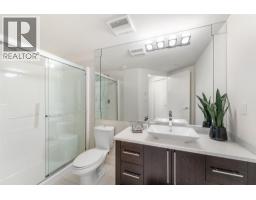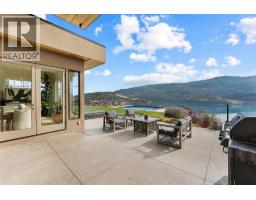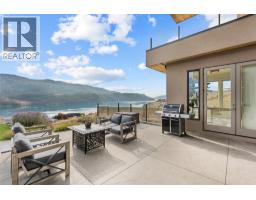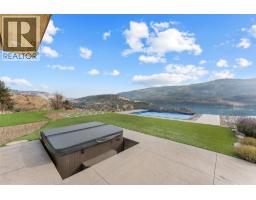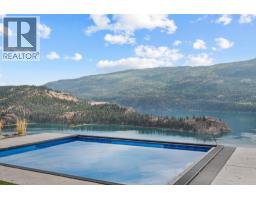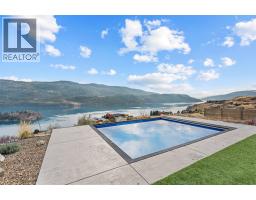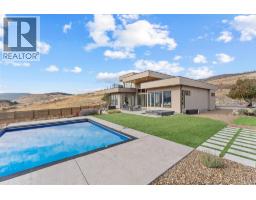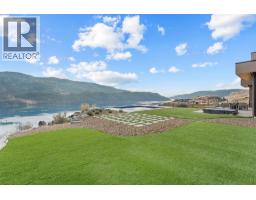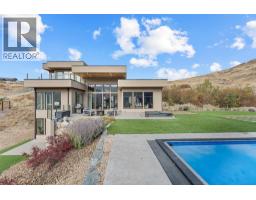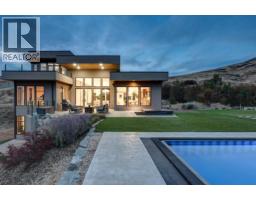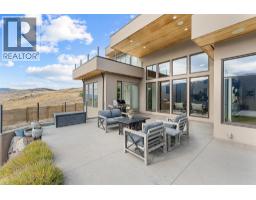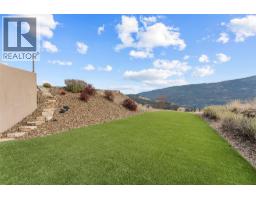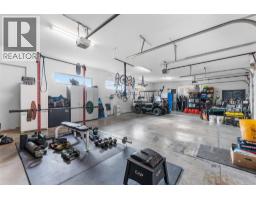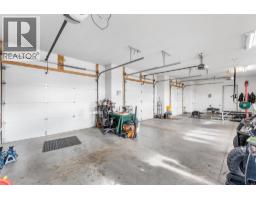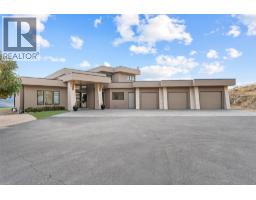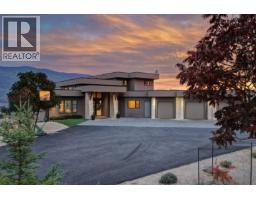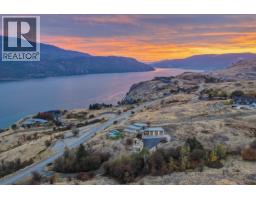238 Kalamalka Lakeview Drive, Vernon, British Columbia V1H 1G1 (29016680)
238 Kalamalka Lakeview Drive Vernon, British Columbia V1H 1G1
Interested?
Contact us for more information
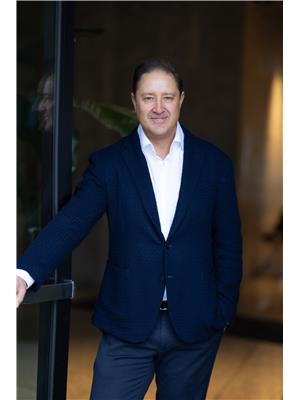
Mike Mychalyshyn
https://www.facebook.com/mychalyshyn/
https://www.instagram.com/mychalyshyn/
https://www.janehoffman.com/agents/michael-mychalyshyn/
100-730 Vaughan Avenue
Kelowna, British Columbia V1Y 7E4
(250) 866-0088
(236) 766-1697
$2,395,000
Modern lakeside retreat with unrivaled lake, mountain & valley views. Perched above Kalamalka Lake on over 5 acres, this architecturally designed residence captures breathtaking views of the lake, valley, and Rattlesnake Point. Built by Peter Paneshick & Sons, the home showcases a timeless modern design, expansive windows, and impeccable craftsmanship with 10 ft. ceilings and 8 ft. solid wood doors throughout the home. The main level flows seamlessly between open-concept living spaces, highlighted by soaring ceilings, a feature wall with a linear gas fireplace, and panoramic views from every vantage point. The chef’s kitchen impresses with Caesarstone counters, waterfall island, and premium appliances including Fisher & Paykel, Bosch, and Liebherr. A dining area, breakfast nook, and office extend effortlessly to the patio for outdoor entertaining beside the sunken hot tub and infinity-edge pool. Upstairs, the entire level is dedicated to the primary suite—a serene escape with a private balcony, walk-in closet, and spa-inspired ensuite featuring heated floors, double vanity, and a soaker tub overlooking the lake. The lower level offers two guest bedrooms, a full bath, recreation room, and a bright den opening to the lower yard. A triple garage, extensive parking, and low-maintenance landscaping complete this extraordinary Okanagan retreat, designed for luxury living with a rare sense of privacy and connection to nature. (id:26472)
Property Details
| MLS® Number | 10366378 |
| Property Type | Single Family |
| Neigbourhood | Mun of Coldstream |
| Amenities Near By | Park, Recreation |
| Community Features | Pets Allowed |
| Features | Private Setting, Central Island, Balcony, One Balcony |
| Parking Space Total | 10 |
| Pool Type | Inground Pool, Outdoor Pool, Pool |
| View Type | Lake View, Mountain View, Valley View, View Of Water, View (panoramic) |
Building
| Bathroom Total | 4 |
| Bedrooms Total | 5 |
| Appliances | Refrigerator, Dishwasher, Dryer, Range - Gas, Microwave, Hood Fan, Washer, Water Purifier, Wine Fridge |
| Constructed Date | 2010 |
| Construction Style Attachment | Detached |
| Cooling Type | Central Air Conditioning |
| Exterior Finish | Stucco |
| Fireplace Fuel | Gas |
| Fireplace Present | Yes |
| Fireplace Total | 1 |
| Fireplace Type | Unknown |
| Flooring Type | Carpeted, Hardwood, Tile |
| Half Bath Total | 1 |
| Heating Type | Forced Air |
| Roof Material | Other |
| Roof Style | Unknown |
| Stories Total | 3 |
| Size Interior | 4486 Sqft |
| Type | House |
| Utility Water | Cistern |
Parking
| Additional Parking | |
| Attached Garage | 3 |
| Oversize |
Land
| Access Type | Easy Access |
| Acreage | Yes |
| Land Amenities | Park, Recreation |
| Landscape Features | Landscaped |
| Sewer | Septic Tank |
| Size Irregular | 5.1 |
| Size Total | 5.1 Ac|5 - 10 Acres |
| Size Total Text | 5.1 Ac|5 - 10 Acres |
| Zoning Type | Unknown |
Rooms
| Level | Type | Length | Width | Dimensions |
|---|---|---|---|---|
| Second Level | Other | 8'7'' x 13'0'' | ||
| Second Level | Primary Bedroom | 16'11'' x 17'0'' | ||
| Second Level | 6pc Ensuite Bath | 13'4'' x 21'0'' | ||
| Lower Level | Other | 9'4'' x 7'4'' | ||
| Lower Level | Utility Room | 18'1'' x 16'0'' | ||
| Lower Level | Recreation Room | 27'7'' x 24'8'' | ||
| Lower Level | Other | 11'2'' x 12'4'' | ||
| Lower Level | Bedroom | 16'10'' x 13'3'' | ||
| Lower Level | Bedroom | 17'10'' x 16'3'' | ||
| Lower Level | 2pc Bathroom | 8'4'' x 10'5'' | ||
| Main Level | Other | 45'0'' x 25'6'' | ||
| Main Level | Office | 11'0'' x 12'11'' | ||
| Main Level | Mud Room | 9'5'' x 5'10'' | ||
| Main Level | Living Room | 33'8'' x 20'1'' | ||
| Main Level | Laundry Room | 11'3'' x 5'9'' | ||
| Main Level | Kitchen | 18'7'' x 15'6'' | ||
| Main Level | Dining Nook | 12'1'' x 16'8'' | ||
| Main Level | Dining Room | 9'1'' x 15'6'' | ||
| Main Level | Bedroom | 13'3'' x 13'3'' | ||
| Main Level | Bedroom | 13'7'' x 13'2'' | ||
| Main Level | 5pc Bathroom | 10'6'' x 12'5'' | ||
| Main Level | 2pc Bathroom | 5'4'' x 5'3'' |
https://www.realtor.ca/real-estate/29016680/238-kalamalka-lakeview-drive-vernon-mun-of-coldstream


