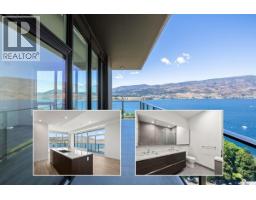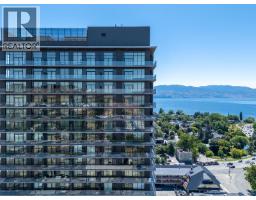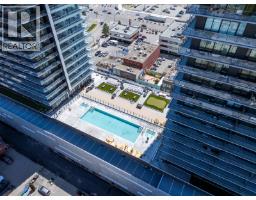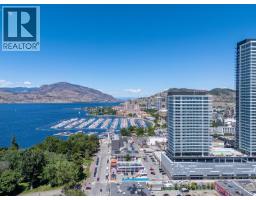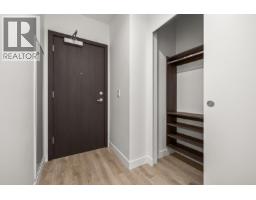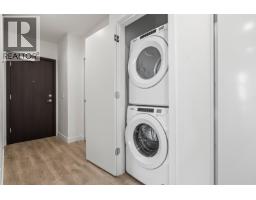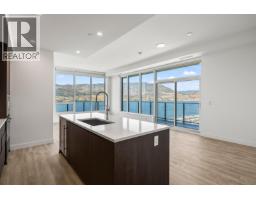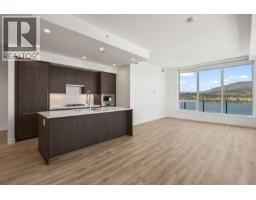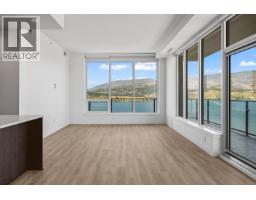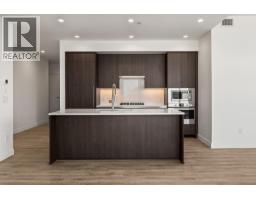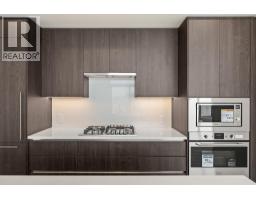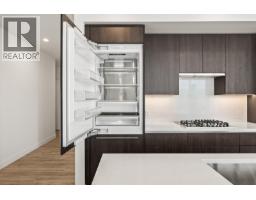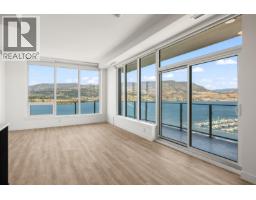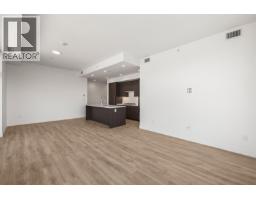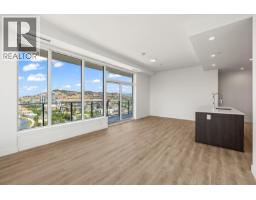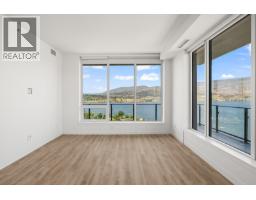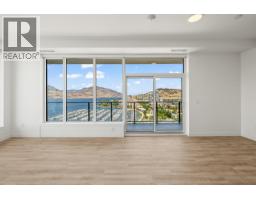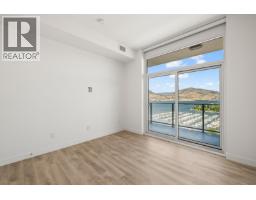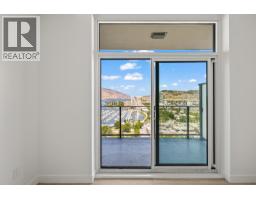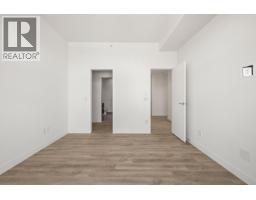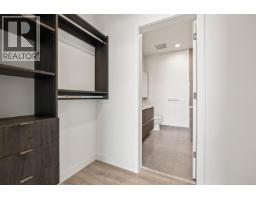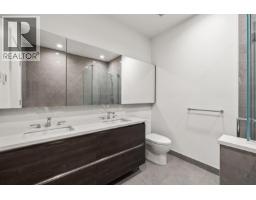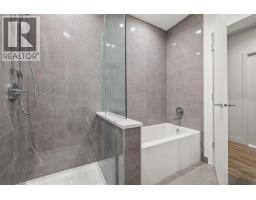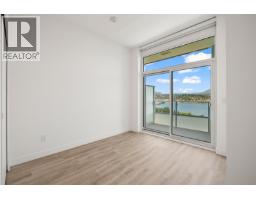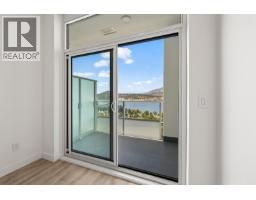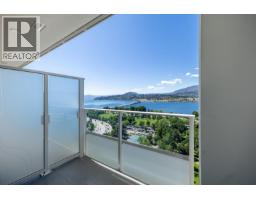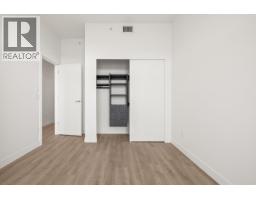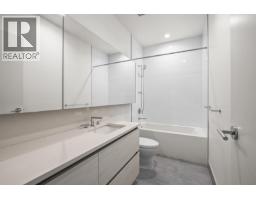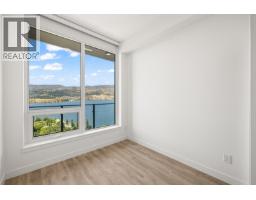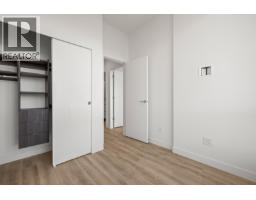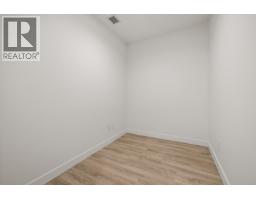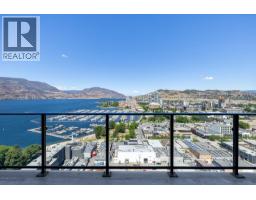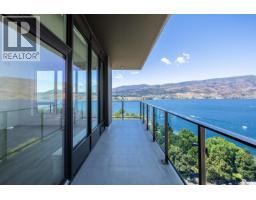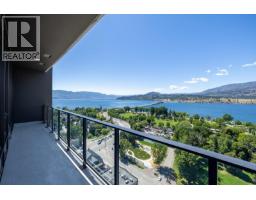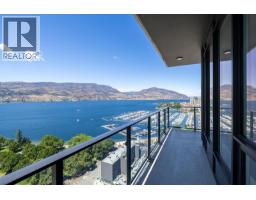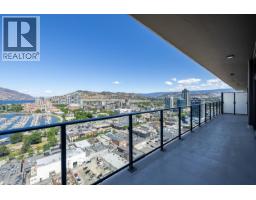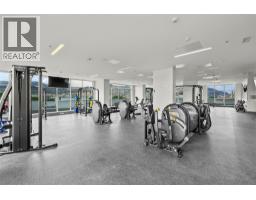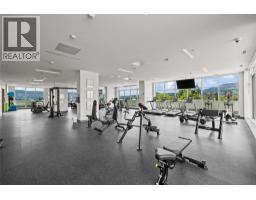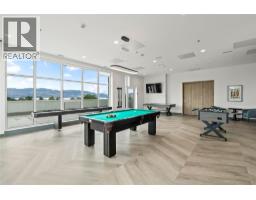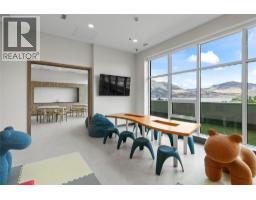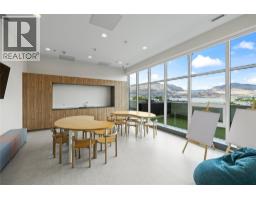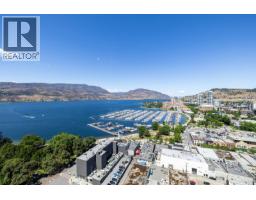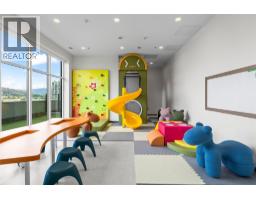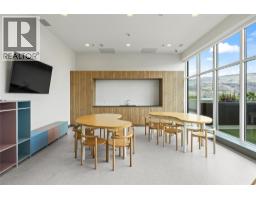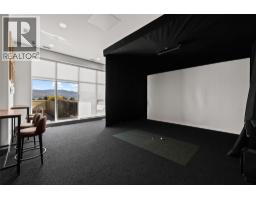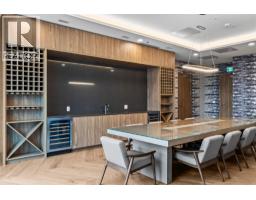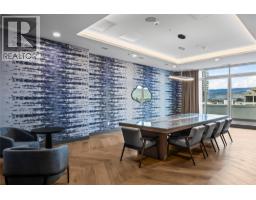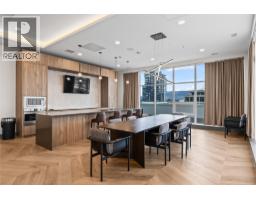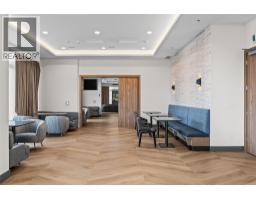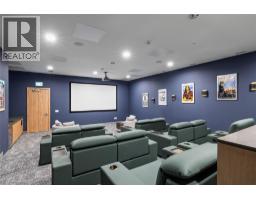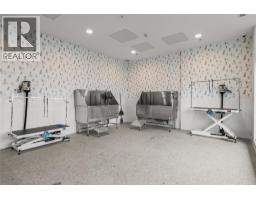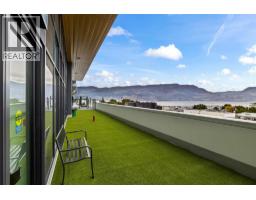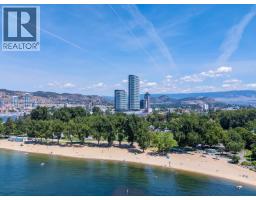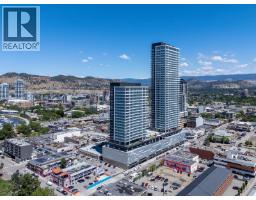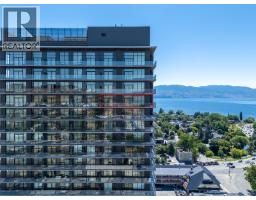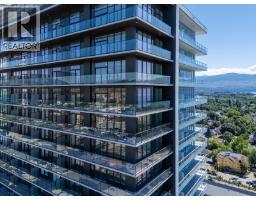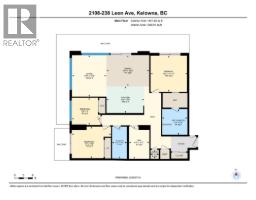238 Leon Avenue Unit# 2108, Kelowna, British Columbia V1Y 0N6 (28640330)
238 Leon Avenue Unit# 2108 Kelowna, British Columbia V1Y 0N6
Interested?
Contact us for more information

Darcy Nyrose
Personal Real Estate Corporation
www.kelownarealestatepros.com/

100 - 1553 Harvey Avenue
Kelowna, British Columbia V1Y 6G1
(250) 717-5000
(250) 861-8462

Jennifer Williamson
www.kelownarealestatepros.com/

100 - 1553 Harvey Avenue
Kelowna, British Columbia V1Y 6G1
(250) 717-5000
(250) 861-8462
$1,400,000
Picture perfect and brand new, this luxury condo at Waterstreet by the Park captures the very best of downtown Kelowna living. Featuring 3 bedrooms plus a den and approximately 1400 sqft, this corner home showcases unobstructed Okanagan Lake views from every window. The wrap-around balcony and second balcony extend your living space and make the views feel endless. The primary bedroom is a private retreat with balcony access, a walk-through closet, and a spa-inspired ensuite with double vanity, soaker tub, and separate shower. The kitchen is equally impressive with a large island, gas range, wall oven, built-in microwave, panel fridge/freezer, and wine fridge — all framed by stunning lake views. On the opposite side, two additional bedrooms offer privacy and flexibility, with one featuring its own balcony. Waterstreet by the Park offers unmatched amenities including a pool, hot tubs, fire pit, fully equipped gym and yoga/spin room, sauna, theatre, putting green, and multiple social and co-working spaces. Pet friendly, with its own dog run, this residence is steps to shops, cafes, restaurants, and beaches — everything you love about the Kelowna lifestyle. (id:26472)
Property Details
| MLS® Number | 10356901 |
| Property Type | Single Family |
| Neigbourhood | Kelowna North |
| Community Name | Water Street By The Park |
| Community Features | Recreational Facilities, Pets Allowed With Restrictions |
| Parking Space Total | 2 |
| Pool Type | Pool |
| Structure | Clubhouse, Playground |
| View Type | City View, Lake View, Mountain View, View Of Water, View (panoramic) |
Building
| Bathroom Total | 2 |
| Bedrooms Total | 3 |
| Amenities | Cable Tv, Clubhouse, Party Room, Recreation Centre, Sauna, Security/concierge, Whirlpool |
| Architectural Style | Contemporary |
| Constructed Date | 2025 |
| Cooling Type | Central Air Conditioning |
| Heating Type | Forced Air |
| Stories Total | 1 |
| Size Interior | 1402 Sqft |
| Type | Apartment |
| Utility Water | Municipal Water |
Parking
| Parkade |
Land
| Acreage | No |
| Sewer | Municipal Sewage System |
| Size Total Text | Under 1 Acre |
| Zoning Type | Unknown |
Rooms
| Level | Type | Length | Width | Dimensions |
|---|---|---|---|---|
| Main Level | Den | 6'9'' x 10'7'' | ||
| Main Level | Full Bathroom | 4'10'' x 10'6'' | ||
| Main Level | Bedroom | 13' x 10'5'' | ||
| Main Level | Bedroom | 9'6'' x 9' | ||
| Main Level | Full Ensuite Bathroom | 8'3'' x 8'5'' | ||
| Main Level | Primary Bedroom | 12'2'' x 11'11'' | ||
| Main Level | Dining Room | 14'1'' x 10'3'' | ||
| Main Level | Living Room | 11'4'' x 13'8'' | ||
| Main Level | Kitchen | 12'5'' x 8'9'' |
https://www.realtor.ca/real-estate/28640330/238-leon-avenue-unit-2108-kelowna-kelowna-north


