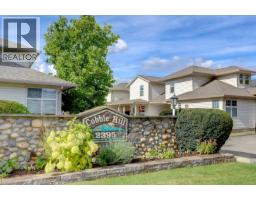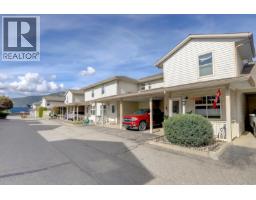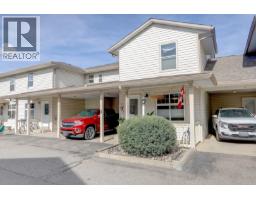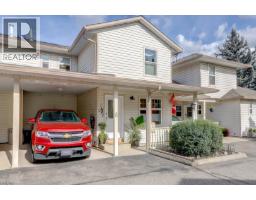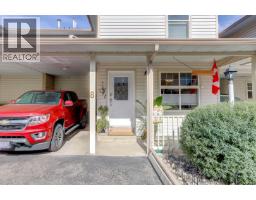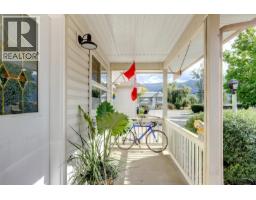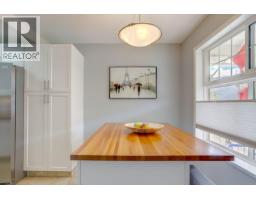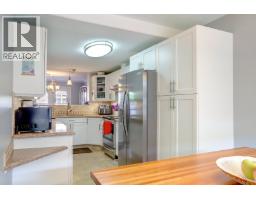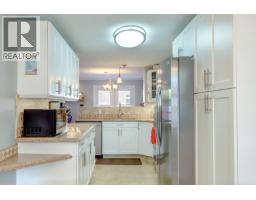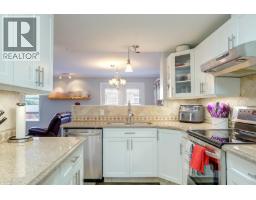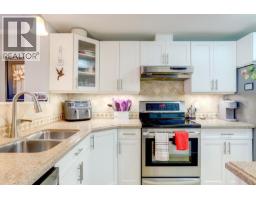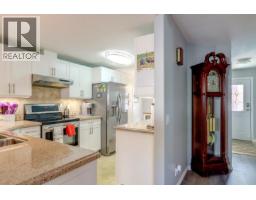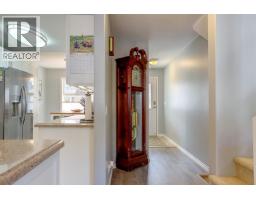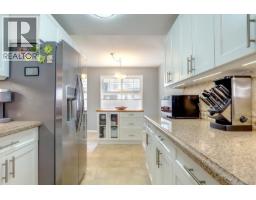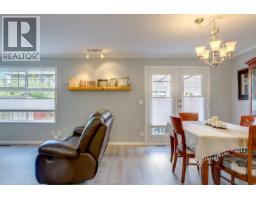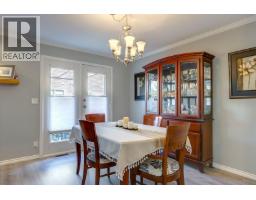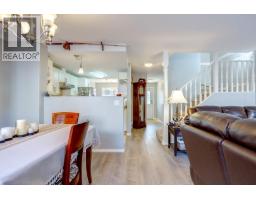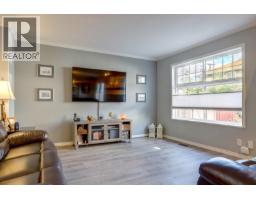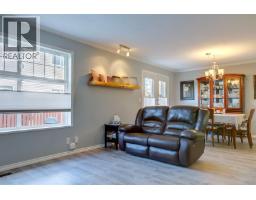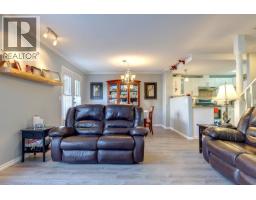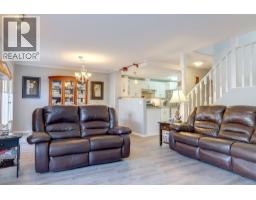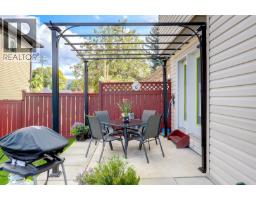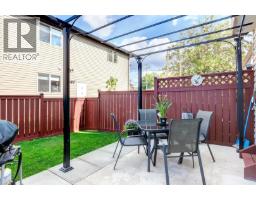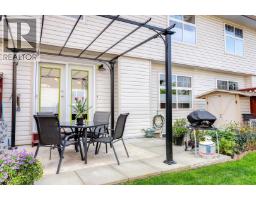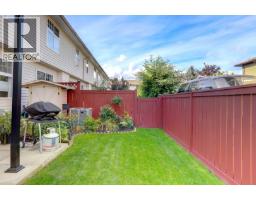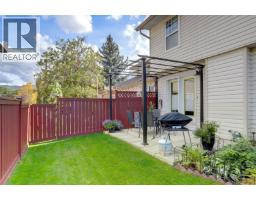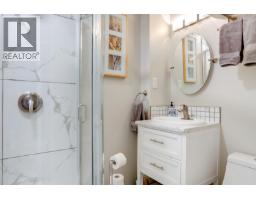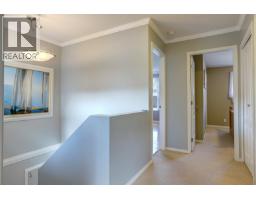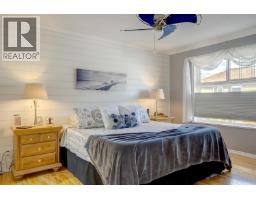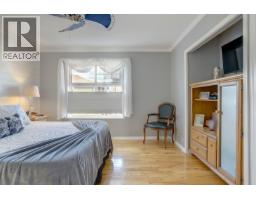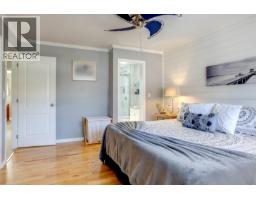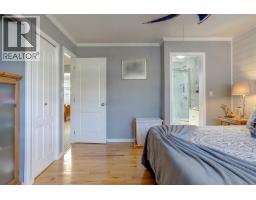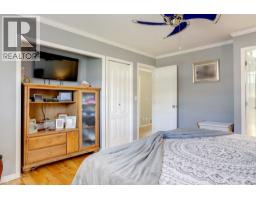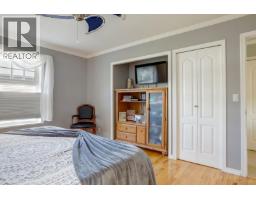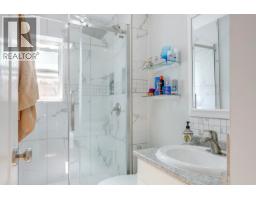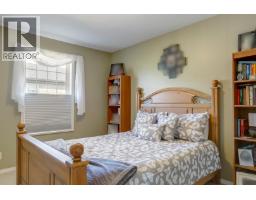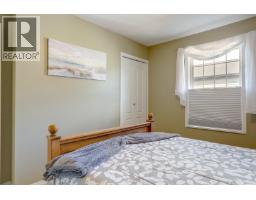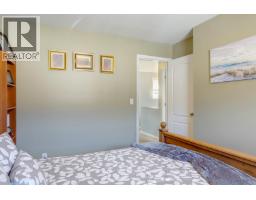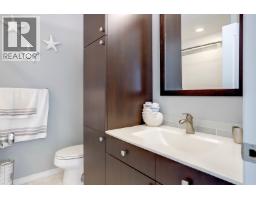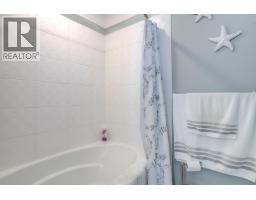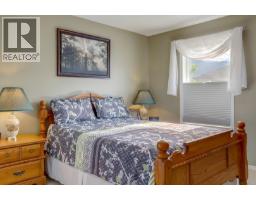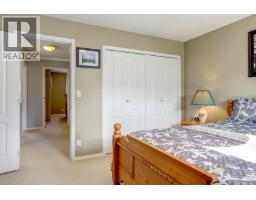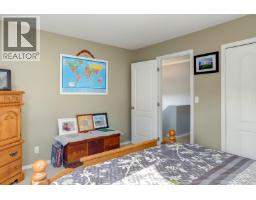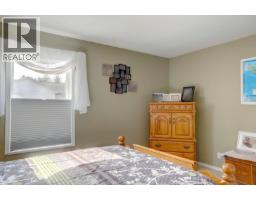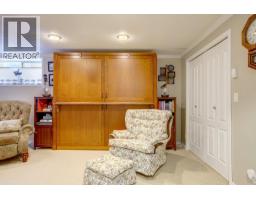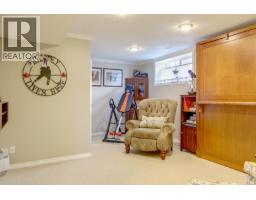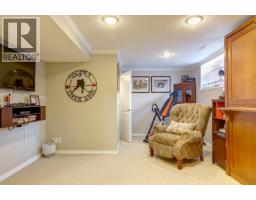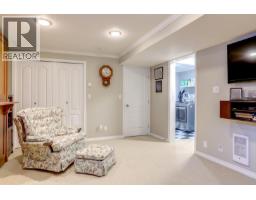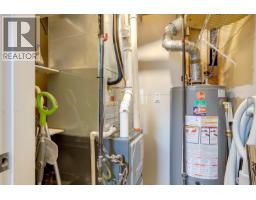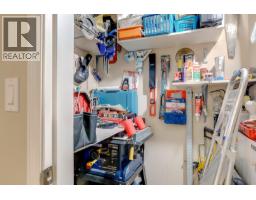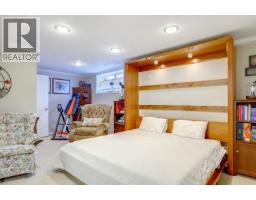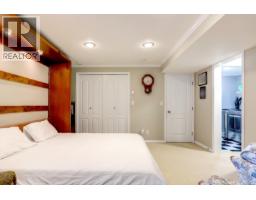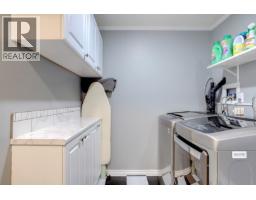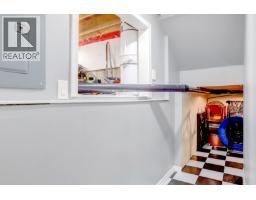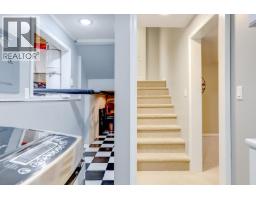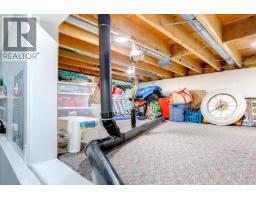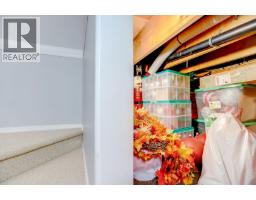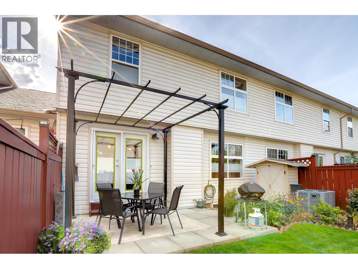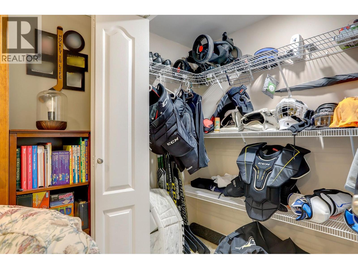2395 Pleasant Valley Road Unit# 8, Armstrong, British Columbia V4Y 2A2 (28998944)
2395 Pleasant Valley Road Unit# 8 Armstrong, British Columbia V4Y 2A2
Interested?
Contact us for more information

Cory Bialecki
https://bialecki.ca/
https://www.facebook.com/cory.bialecki
https://www.instagram.com/bialeckic/

5603 27th Street
Vernon, British Columbia V1T 8Z5
(250) 549-4161
(250) 549-7007
https://www.remaxvernon.com/
$499,000Maintenance, Ground Maintenance, Property Management, Other, See Remarks
$376.21 Monthly
Maintenance, Ground Maintenance, Property Management, Other, See Remarks
$376.21 MonthlySpacious 3-Bedroom Townhouse in a Desirable Armstrong Neighbourhood. Family-sized townhomes at this price are a rare find! Offering over 2,000 sq. ft. of updated living space, this 3-bedroom, 3-bath townhouse provides plenty of room for the whole family — plus thoughtful touches and upgrades throughout. Step inside to discover a bright and functional layout with new main floor flooring (2025), fresh paint (2024), and a beautifully updated kitchen featuring new cupboard doors, added pantry, island, and upgraded lighting (2021). The new fridge (2025) complements the rest of the appliances, which were replaced in 2018. The home continues to impress with a modern bathroom with a walk-in shower (2020), a new furnace (2023), and even a king-sized Murphy bed in the basement, perfect for overnight guests or extended family visits. The fenced backyard offers a private outdoor space ideal for kids, pets, or summer BBQs, while the extra storage provides room for all your gear. Two parking spots — one covered in the carport and another in spot #8. Pet lovers will appreciate the flexibility of two dogs, two cats, or one of each allowed (up to 16 inches at the shoulder; see bylaws for full details). Located in a lovely, family-friendly neighbourhood, close to schools, parks, arenas, and local amenities — everything Armstrong has to offer is just a short walk or drive away. With its blend of space, updates, and unbeatable location, this townhouse is the perfect place to call home. (id:26472)
Property Details
| MLS® Number | 10364970 |
| Property Type | Single Family |
| Neigbourhood | Armstrong/ Spall. |
| Community Name | Cobble Hill |
| Community Features | Pets Allowed |
| Parking Space Total | 2 |
Building
| Bathroom Total | 3 |
| Bedrooms Total | 3 |
| Basement Type | Crawl Space |
| Constructed Date | 1992 |
| Construction Style Attachment | Attached |
| Cooling Type | Central Air Conditioning |
| Heating Fuel | Electric |
| Heating Type | Forced Air |
| Stories Total | 3 |
| Size Interior | 2097 Sqft |
| Type | Row / Townhouse |
| Utility Water | Municipal Water |
Parking
| Carport |
Land
| Acreage | No |
| Sewer | Municipal Sewage System |
| Size Total Text | Under 1 Acre |
| Zoning Type | Residential |
Rooms
| Level | Type | Length | Width | Dimensions |
|---|---|---|---|---|
| Second Level | 4pc Bathroom | 8'1'' x 7'3'' | ||
| Second Level | Bedroom | 11'11'' x 10'9'' | ||
| Second Level | Bedroom | 11'10'' x 13'11'' | ||
| Second Level | 3pc Ensuite Bath | 8'3'' x 4'9'' | ||
| Second Level | Primary Bedroom | 15'2'' x 12' | ||
| Basement | Storage | 4'3'' x 3'9'' | ||
| Basement | Laundry Room | 6'8'' x 14'1'' | ||
| Basement | Utility Room | 5' x 6' | ||
| Basement | Recreation Room | 13'2'' x 19'9'' | ||
| Main Level | Dining Room | 12'3'' x 11'4'' | ||
| Main Level | Kitchen | 20'7'' x 8'11'' | ||
| Main Level | 3pc Bathroom | 6'6'' x 4'10'' | ||
| Main Level | Living Room | 13'10'' x 12'10'' |


