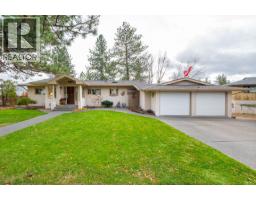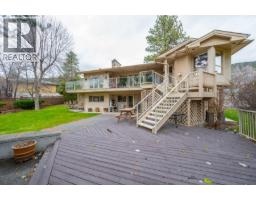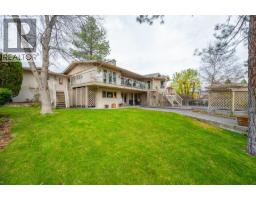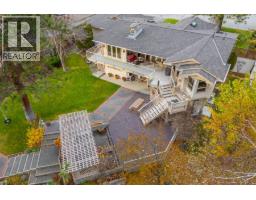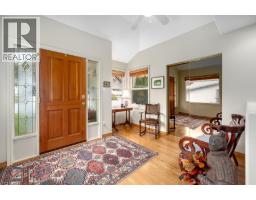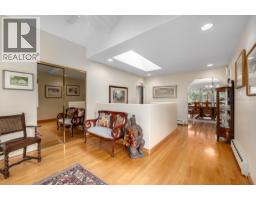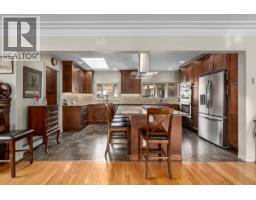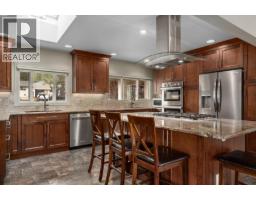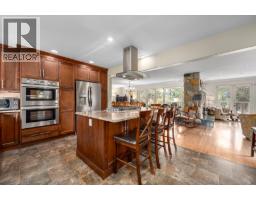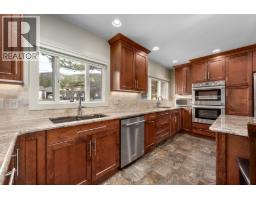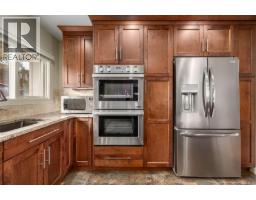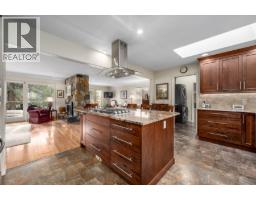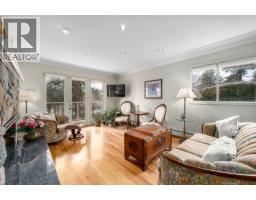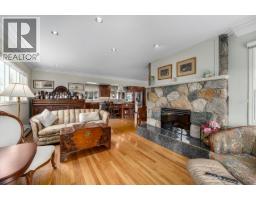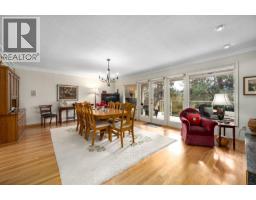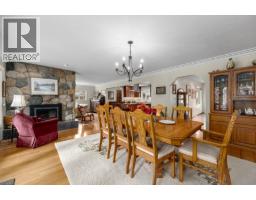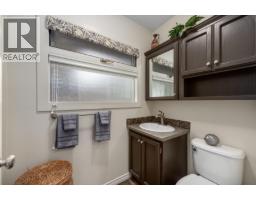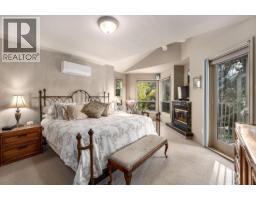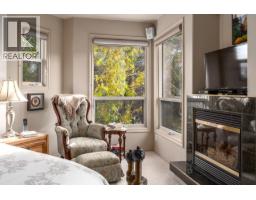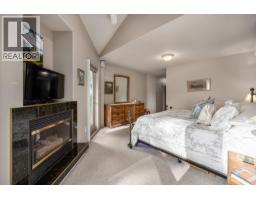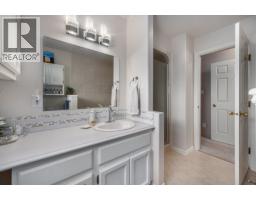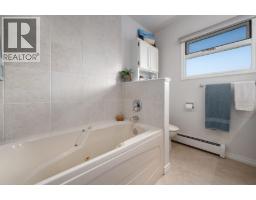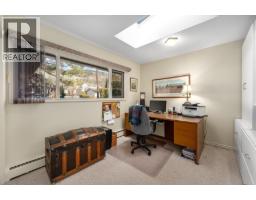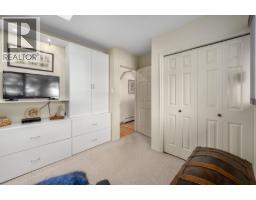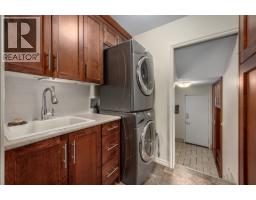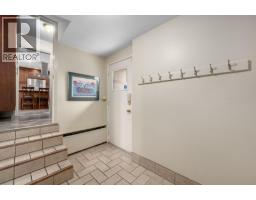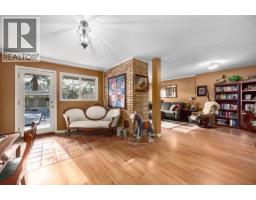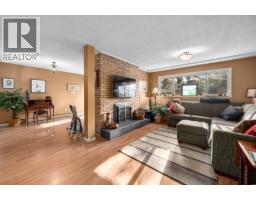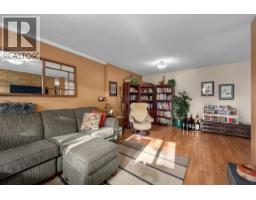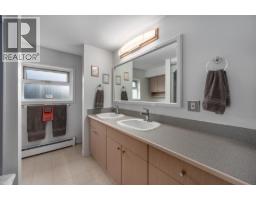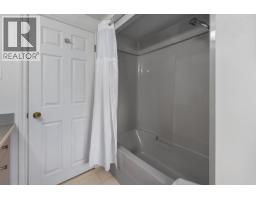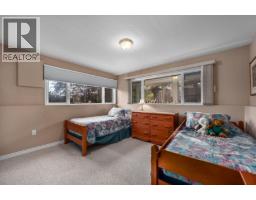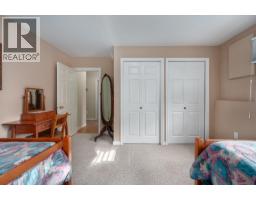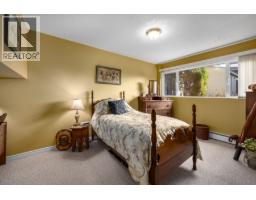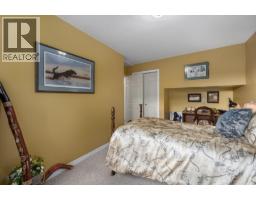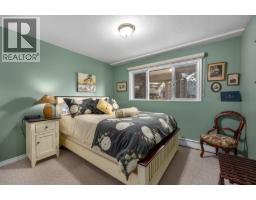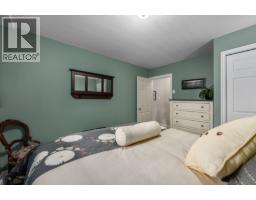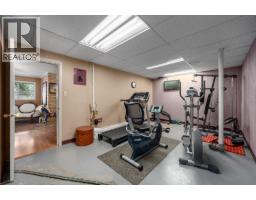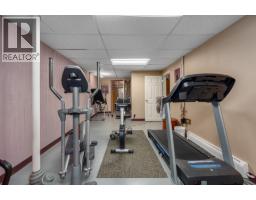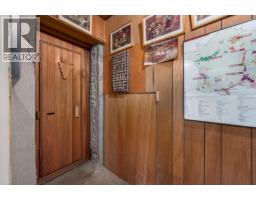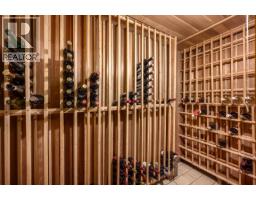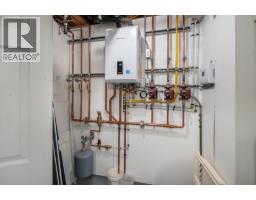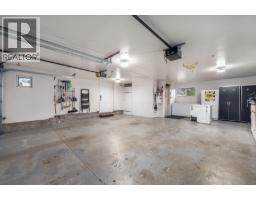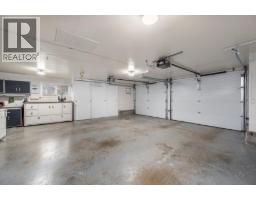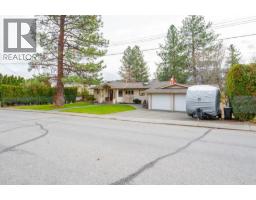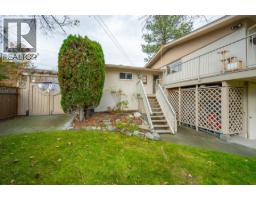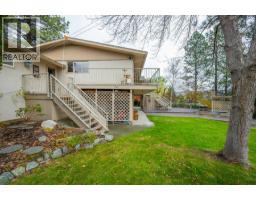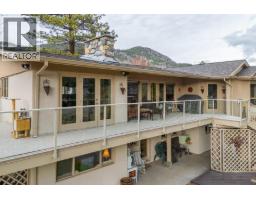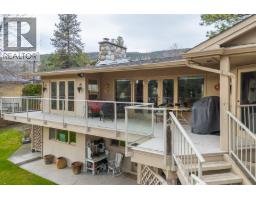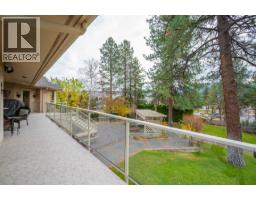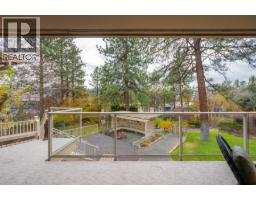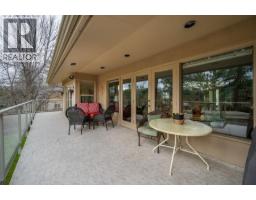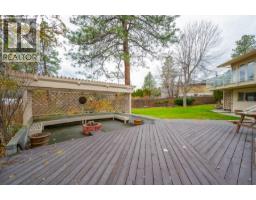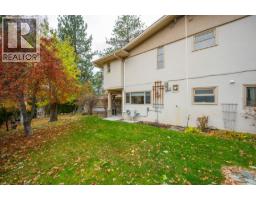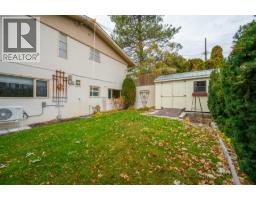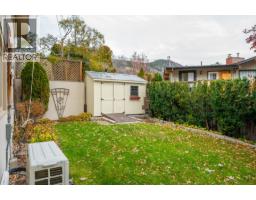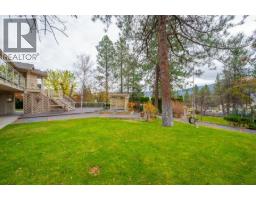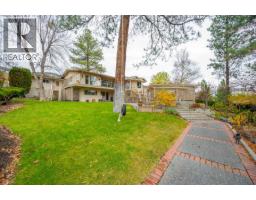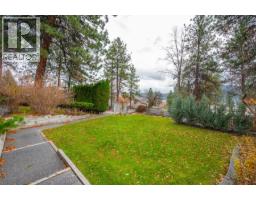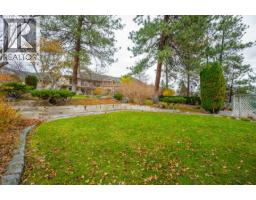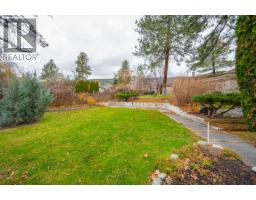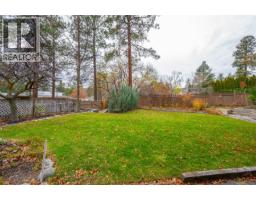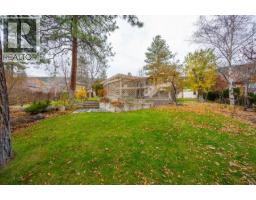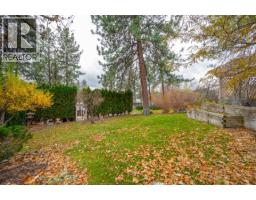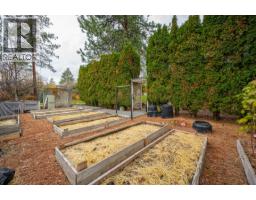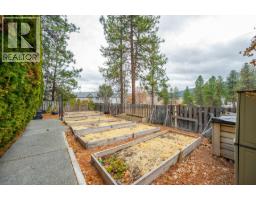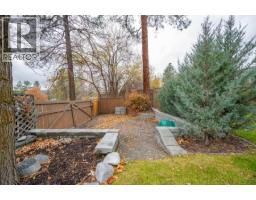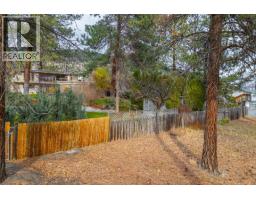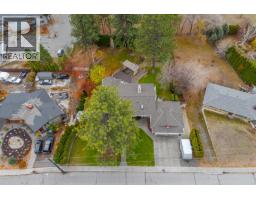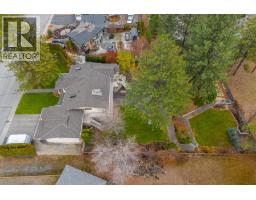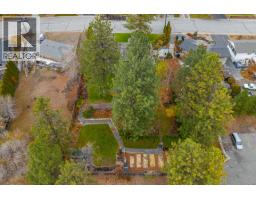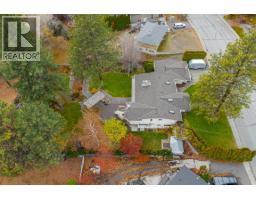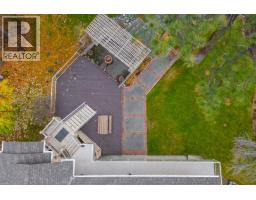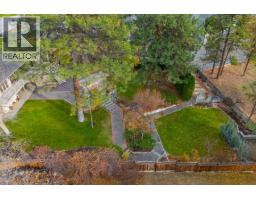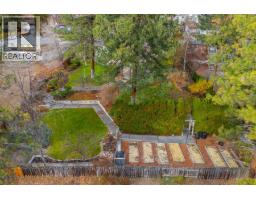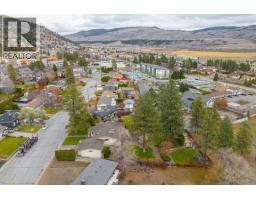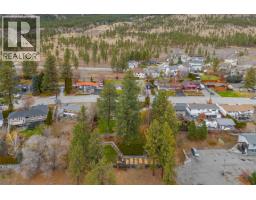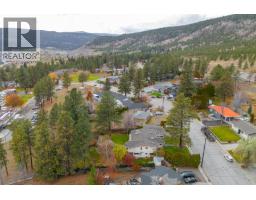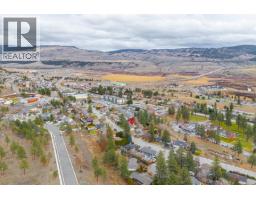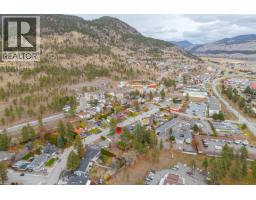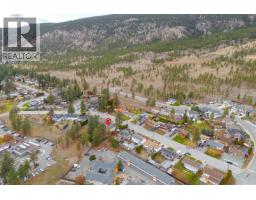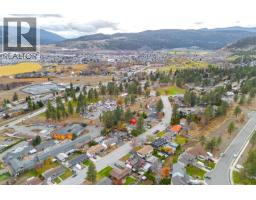2398 Reid Avenue, Merritt, British Columbia V1K 1H6 (29100419)
2398 Reid Avenue Merritt, British Columbia V1K 1H6
Interested?
Contact us for more information

Jennifer Kightley

3499 Voght Street
Merritt, British Columbia V1K 1C6
(250) 378-6181
(250) 378-6184
$935,000
Welcome to a truly special property offering space, elegance, and the lifestyle you’ve been dreaming of. Lovingly cared for by the same family for over 45 years, this 2,993 sq. ft. home sits on a beautifully landscaped 0.51-acre lot in one of Merritt’s most sought-after neighborhoods, just minutes from the hospital, schools, and shopping. Featuring 5 bedrooms and 2.5 bathrooms, this home provides plenty of space for family, friends, and guests. The open-concept kitchen, dining, and living areas flow effortlessly together. The custom kitchen features granite countertops, premium appliances, and exceptional storage, ideal for the home chef. The spacious primary suite offers a private retreat with a cozy gas fireplace and sitting area, while the walk-out basement provides additional bedrooms, a family room, gym space, and a wine cellar, perfect for family, guests, or hobbies. Step outside to a true backyard oasis with manicured gardens, a gazebo, gas fire pit, and multiple BBQ hookups. From summer evenings under the stars to weddings and celebrations on the lush lawn, this home was made for connection and comfort. Offering the perfect balance of luxury and warmth, this rare property is more than a home, it’s a lifestyle. Please contact the listing agent for more information or to book your private showing. (id:26472)
Property Details
| MLS® Number | 10369192 |
| Property Type | Single Family |
| Neigbourhood | Merritt |
| Features | One Balcony |
| Parking Space Total | 2 |
Building
| Bathroom Total | 3 |
| Bedrooms Total | 5 |
| Appliances | Refrigerator, Dishwasher, Cooktop - Gas, See Remarks, Washer/dryer Stack-up |
| Architectural Style | Ranch |
| Constructed Date | 1965 |
| Construction Style Attachment | Detached |
| Cooling Type | Heat Pump |
| Exterior Finish | Stucco |
| Fire Protection | Security System |
| Fireplace Fuel | Electric,gas |
| Fireplace Present | Yes |
| Fireplace Total | 4 |
| Fireplace Type | Unknown,unknown |
| Half Bath Total | 1 |
| Heating Type | Hot Water |
| Roof Material | Asphalt Shingle |
| Roof Style | Unknown |
| Stories Total | 2 |
| Size Interior | 2993 Sqft |
| Type | House |
| Utility Water | Municipal Water |
Parking
| Attached Garage | 2 |
| R V |
Land
| Acreage | No |
| Landscape Features | Underground Sprinkler |
| Sewer | Municipal Sewage System |
| Size Irregular | 0.51 |
| Size Total | 0.51 Ac|under 1 Acre |
| Size Total Text | 0.51 Ac|under 1 Acre |
Rooms
| Level | Type | Length | Width | Dimensions |
|---|---|---|---|---|
| Basement | Wine Cellar | 8'0'' x 3'0'' | ||
| Basement | Utility Room | 6'3'' x 3'9'' | ||
| Basement | Exercise Room | 23'8'' x 11'3'' | ||
| Basement | Family Room | 13'4'' x 20'2'' | ||
| Basement | Den | 9'4'' x 15'10'' | ||
| Basement | Bedroom | 10'5'' x 12'9'' | ||
| Basement | 4pc Bathroom | 9'1'' x 7'9'' | ||
| Basement | Bedroom | 12'4'' x 12'10'' | ||
| Basement | Bedroom | 15'4'' x 11'3'' | ||
| Main Level | Mud Room | 9'6'' x 7'9'' | ||
| Main Level | 2pc Bathroom | 5'7'' x 4'5'' | ||
| Main Level | Laundry Room | 5'7'' x 6'2'' | ||
| Main Level | 4pc Ensuite Bath | 9'3'' x 9'0'' | ||
| Main Level | Bedroom | 12'4'' x 10'5'' | ||
| Main Level | Primary Bedroom | 12'4'' x 23'11'' | ||
| Main Level | Kitchen | 15'10'' x 11'4'' | ||
| Main Level | Living Room | 12'7'' x 20'10'' | ||
| Main Level | Dining Room | 21'3'' x 17'3'' | ||
| Main Level | Foyer | 11'9'' x 15'11'' |
https://www.realtor.ca/real-estate/29100419/2398-reid-avenue-merritt-merritt


