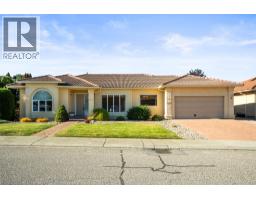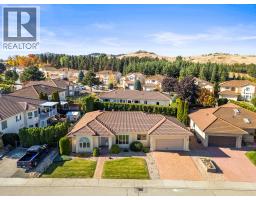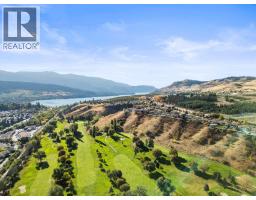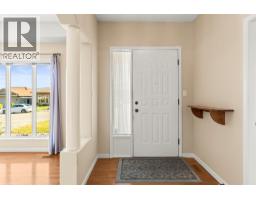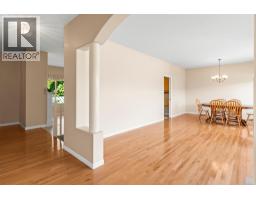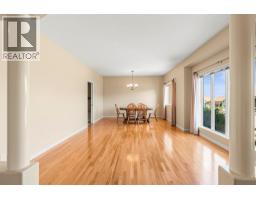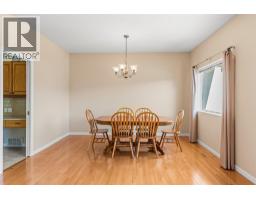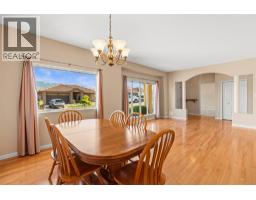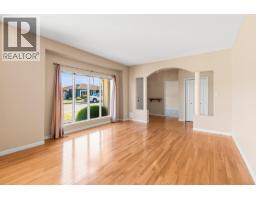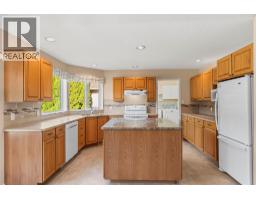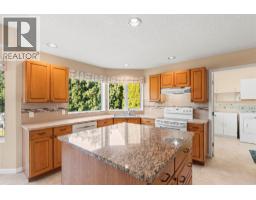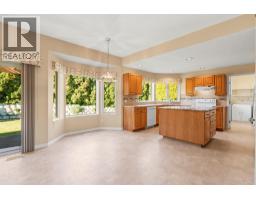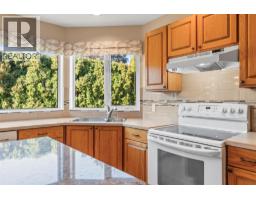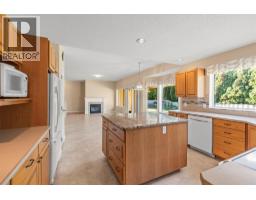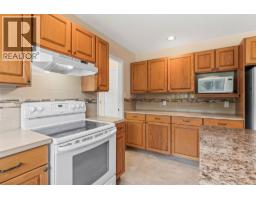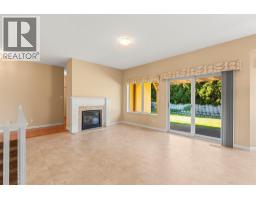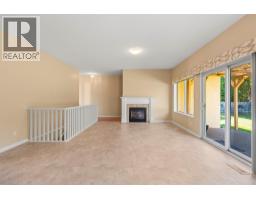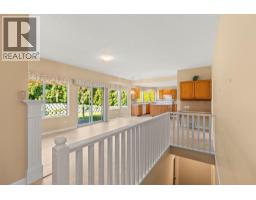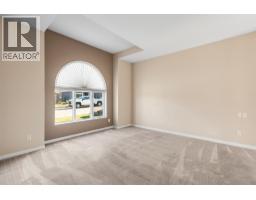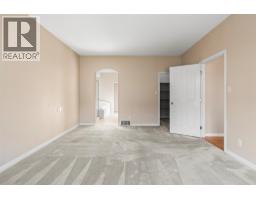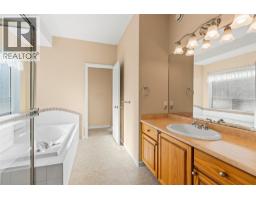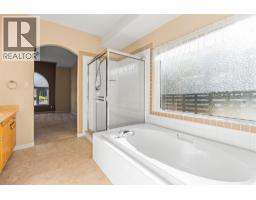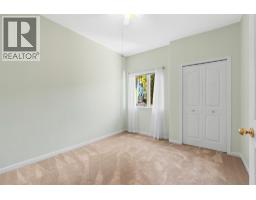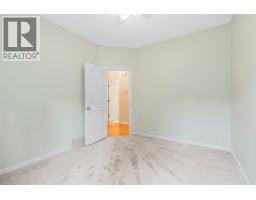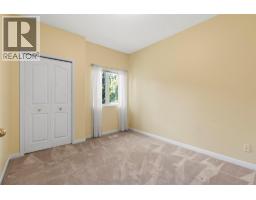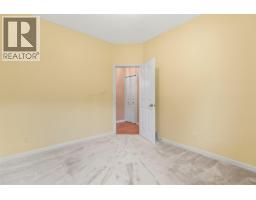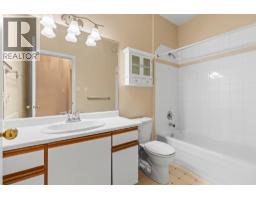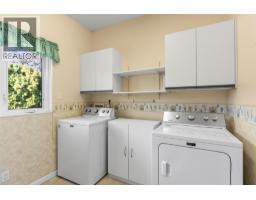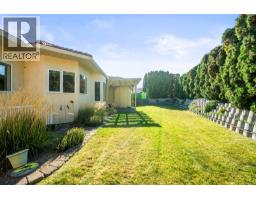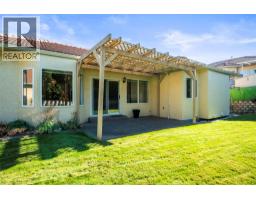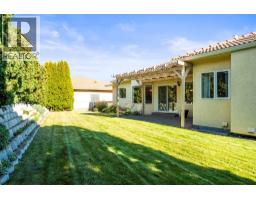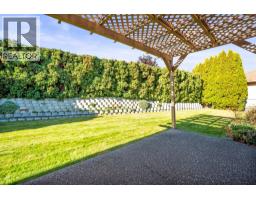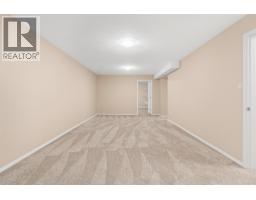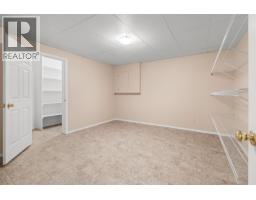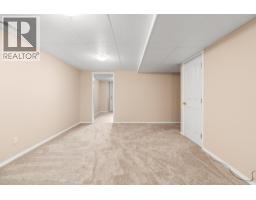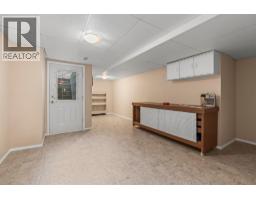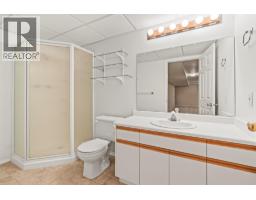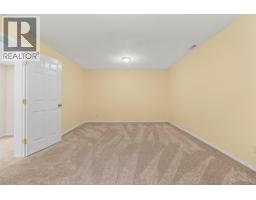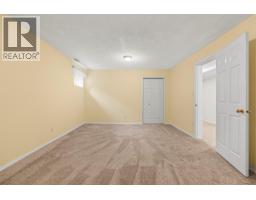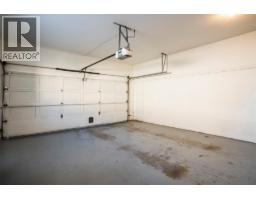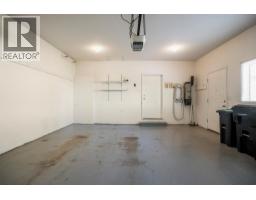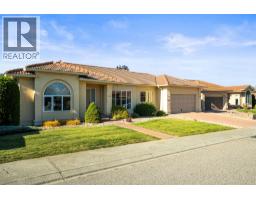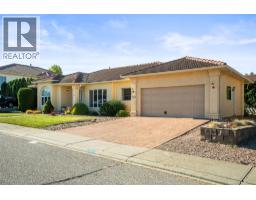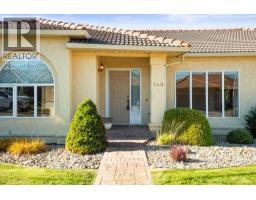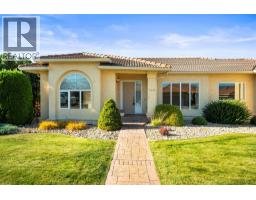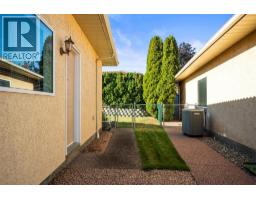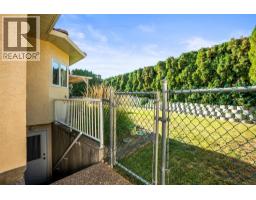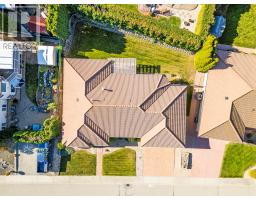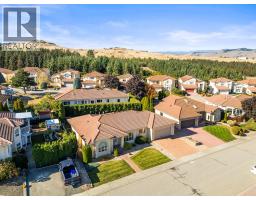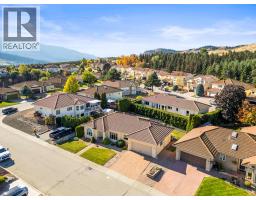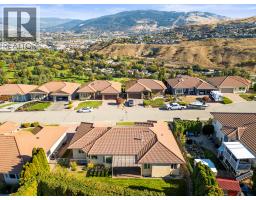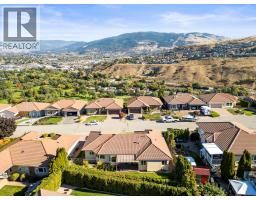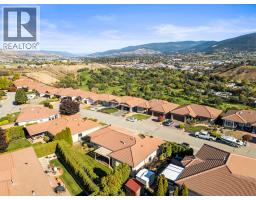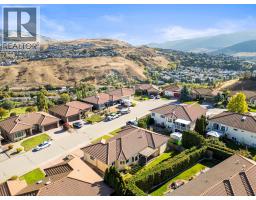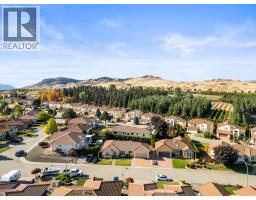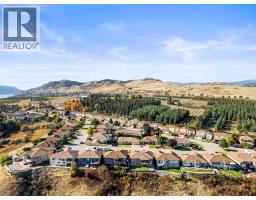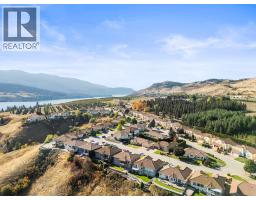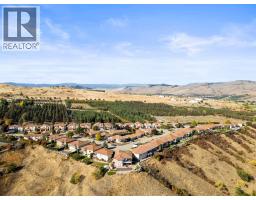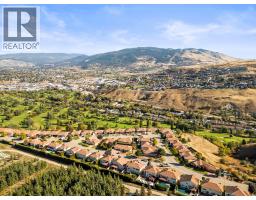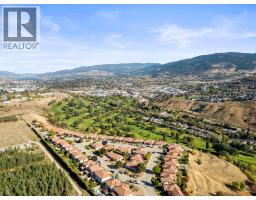240 Country Estate Drive, Vernon, British Columbia V1B 2V3 (29062480)
240 Country Estate Drive Vernon, British Columbia V1B 2V3
Interested?
Contact us for more information

Lisa Salt
www.saltfowler.com/
https://www.facebook.com/vernonrealestate
www.linkedin.com/in/lisasalt
https://twitter.com/lisasalt
https://instagram.com/salt.fowler

5603 27th Street
Vernon, British Columbia V1T 8Z5
(250) 549-7258
https://saltfowler.com/
Marcello Sormani

5603 27th Street
Vernon, British Columbia V1T 8Z5
(250) 549-7258
https://saltfowler.com/

Christie King

5603 27th Street
Vernon, British Columbia V1T 8Z5
(250) 549-7258
https://saltfowler.com/
$849,900
Nestled in the heart of Vernon’s Country Club Estates, this well-maintained single-family home offers generous living and thoughtful design. The spacious 4-bedroom, 3-bathroom residence offers over 3,500 sq. ft. of comfortable living space on a beautifully landscaped, level lot. Enjoy bright, open-concept living with 9-foot ceilings, a cozy gas fireplace, and a functional kitchen featuring a large island and built-in vacuum. The home includes central air, forced-air natural gas heating, and underground irrigation for easy maintenance. Step outside to the private patio, perfect for outdoor dining and entertaining. The attached double garage provides secure parking and storage. The fully finished basement offers endless potential to customize additional living or recreation space. Conveniently located near Vernon’s amenities, golf, schools, and recreation, this move-in-ready property combines comfort, functionality, and value in a peaceful neighbourhood setting. (id:26472)
Property Details
| MLS® Number | 10367351 |
| Property Type | Single Family |
| Neigbourhood | City of Vernon |
| Amenities Near By | Golf Nearby, Public Transit, Recreation |
| Community Features | Pets Allowed |
| Features | Private Setting, Central Island |
| Parking Space Total | 4 |
Building
| Bathroom Total | 3 |
| Bedrooms Total | 4 |
| Appliances | Refrigerator, Dishwasher, Range - Electric, Microwave, Hood Fan, Washer & Dryer |
| Architectural Style | Ranch |
| Constructed Date | 1992 |
| Construction Style Attachment | Detached |
| Cooling Type | Central Air Conditioning |
| Exterior Finish | Stucco |
| Fire Protection | Smoke Detector Only |
| Fireplace Present | Yes |
| Fireplace Total | 1 |
| Fireplace Type | Insert |
| Flooring Type | Carpeted, Hardwood, Vinyl |
| Heating Type | Forced Air, See Remarks |
| Roof Material | Tile |
| Roof Style | Unknown |
| Stories Total | 2 |
| Size Interior | 3538 Sqft |
| Type | House |
| Utility Water | Municipal Water |
Parking
| Attached Garage | 2 |
Land
| Access Type | Easy Access |
| Acreage | No |
| Fence Type | Fence |
| Land Amenities | Golf Nearby, Public Transit, Recreation |
| Landscape Features | Landscaped |
| Sewer | Municipal Sewage System |
| Size Irregular | 0.15 |
| Size Total | 0.15 Ac|under 1 Acre |
| Size Total Text | 0.15 Ac|under 1 Acre |
Rooms
| Level | Type | Length | Width | Dimensions |
|---|---|---|---|---|
| Basement | Storage | 22'11'' x 16'3'' | ||
| Basement | Family Room | 15'10'' x 16'3'' | ||
| Basement | Recreation Room | 28'11'' x 12'2'' | ||
| Basement | Office | 13'11'' x 13'5'' | ||
| Basement | 3pc Bathroom | 5'11'' x 10'9'' | ||
| Basement | Bedroom | 19'10'' x 13'0'' | ||
| Main Level | Laundry Room | 8'7'' x 8'2'' | ||
| Main Level | Pantry | 4'5'' x 4'8'' | ||
| Main Level | 4pc Bathroom | 9'6'' x 5'1'' | ||
| Main Level | Bedroom | 10'5'' x 11'6'' | ||
| Main Level | Bedroom | 10'3'' x 12'2'' | ||
| Main Level | 4pc Ensuite Bath | 9'9'' x 14'4'' | ||
| Main Level | Primary Bedroom | 13'3'' x 17'3'' | ||
| Main Level | Family Room | 19'7'' x 16'9'' | ||
| Main Level | Kitchen | 15'5'' x 14'4'' | ||
| Main Level | Dining Room | 8'7'' x 13'5'' | ||
| Main Level | Living Room | 15'0'' x 14'7'' |
https://www.realtor.ca/real-estate/29062480/240-country-estate-drive-vernon-city-of-vernon


