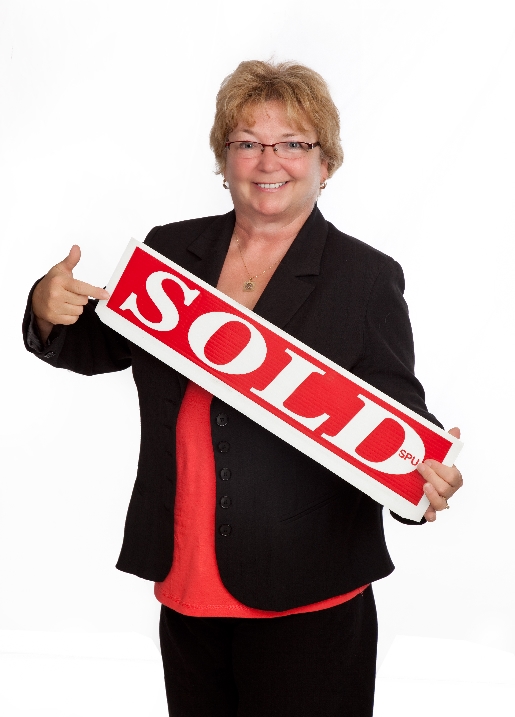2400 Oakdale Way Unit# 202, Kamloops, British Columbia V2B 6W7 (29057135)
2400 Oakdale Way Unit# 202 Kamloops, British Columbia V2B 6W7
Interested?
Contact us for more information

Bertie Collins

Royal LePage Westwin Realty
800 Seymour Street
Kamloops, British Columbia V2C 2H5
800 Seymour Street
Kamloops, British Columbia V2C 2H5
(250) 374-1461
(250) 374-0752
2 Bedroom
1 Bathroom
1020 sqft
Fireplace
Central Air Conditioning
Forced Air, See Remarks
Level
$194,900Maintenance, Pad Rental
$750 Monthly
Maintenance, Pad Rental
$750 MonthlyGreat starter or downsizer! Family section of Oakdale Trailer Park. The addition is insulated. Loads of cabinets in kitchen and eating area. Free standing gas fireplace. New furnace, A/C, flooring and some rooms freshly painted. Kitchen Island and White sheer curtains are not included in sale. Large covered sundeck with private yard, shed and parking for 2 vehicles. With park managers approval one dog or cat. Park will sign bank site lease. Quick possession is possible. (id:26472)
Property Details
| MLS® Number | 10366353 |
| Property Type | Single Family |
| Neigbourhood | Westsyde |
| Amenities Near By | Golf Nearby, Airport, Recreation, Shopping |
| Features | Level Lot |
Building
| Bathroom Total | 1 |
| Bedrooms Total | 2 |
| Appliances | Refrigerator, Range - Electric, Washer & Dryer |
| Constructed Date | 1980 |
| Cooling Type | Central Air Conditioning |
| Fireplace Fuel | Gas |
| Fireplace Present | Yes |
| Fireplace Total | 1 |
| Fireplace Type | Unknown |
| Flooring Type | Mixed Flooring |
| Heating Type | Forced Air, See Remarks |
| Roof Material | Metal |
| Roof Style | Unknown |
| Stories Total | 1 |
| Size Interior | 1020 Sqft |
| Type | Manufactured Home |
| Utility Water | Municipal Water |
Parking
| Additional Parking |
Land
| Acreage | No |
| Land Amenities | Golf Nearby, Airport, Recreation, Shopping |
| Landscape Features | Level |
| Sewer | Municipal Sewage System |
| Size Total Text | Under 1 Acre |
Rooms
| Level | Type | Length | Width | Dimensions |
|---|---|---|---|---|
| Main Level | Foyer | 16'9'' x 5'7'' | ||
| Main Level | Laundry Room | 2'4'' x 5'0'' | ||
| Main Level | Bedroom | 7'5'' x 15'9'' | ||
| Main Level | Primary Bedroom | 10'2'' x 11'0'' | ||
| Main Level | Kitchen | 13'1'' x 14'4'' | ||
| Main Level | Living Room | 16'1'' x 13'1'' | ||
| Main Level | 4pc Bathroom | Measurements not available |
https://www.realtor.ca/real-estate/29057135/2400-oakdale-way-unit-202-kamloops-westsyde




















































