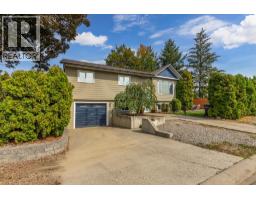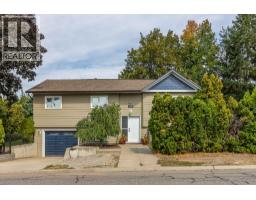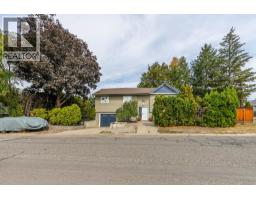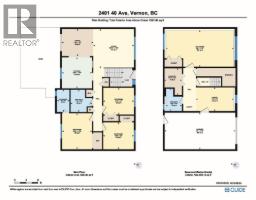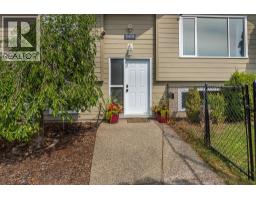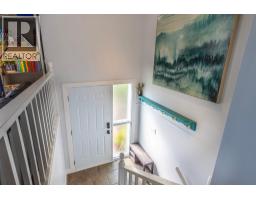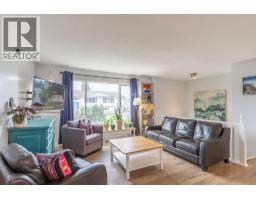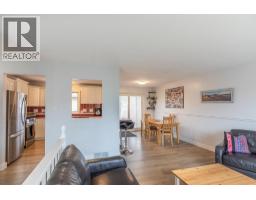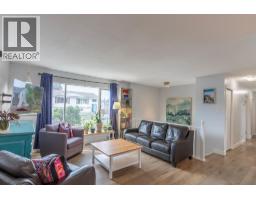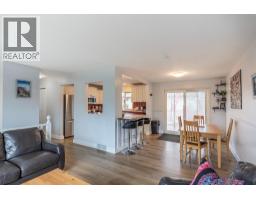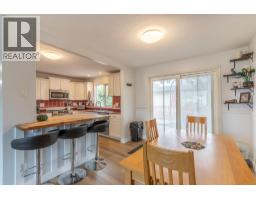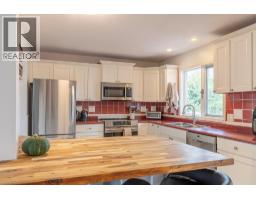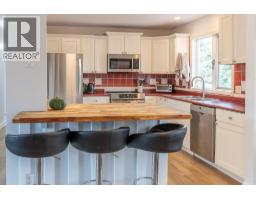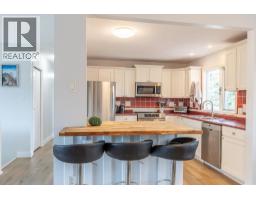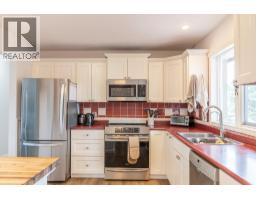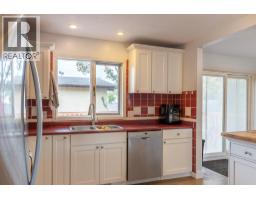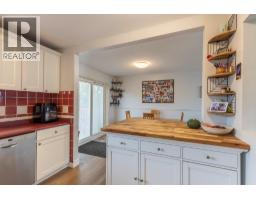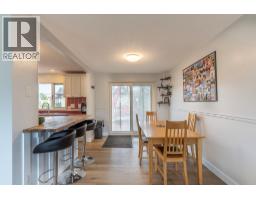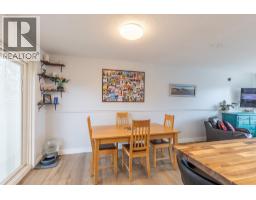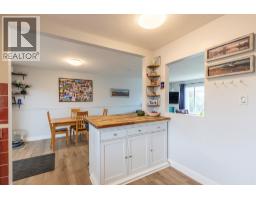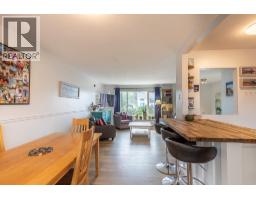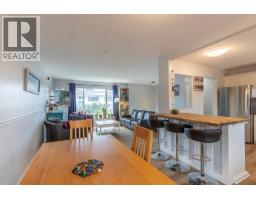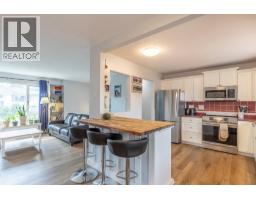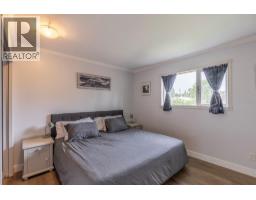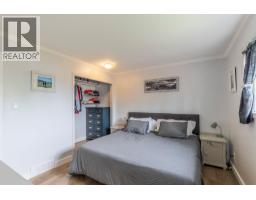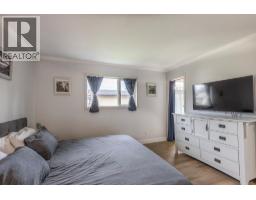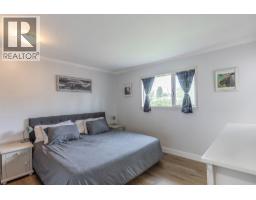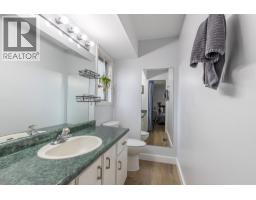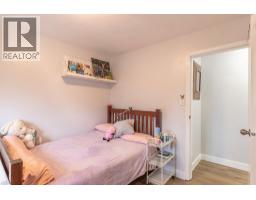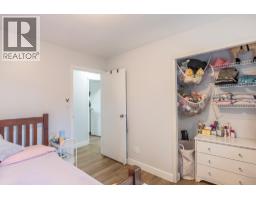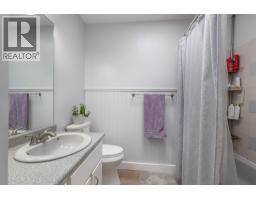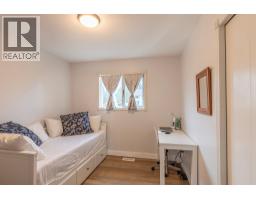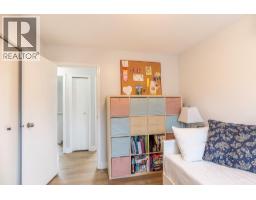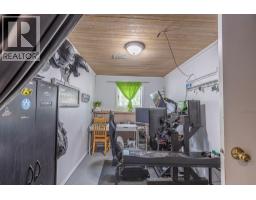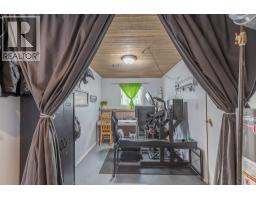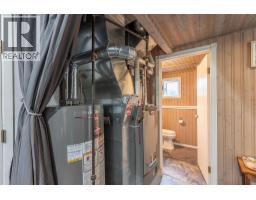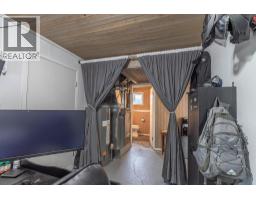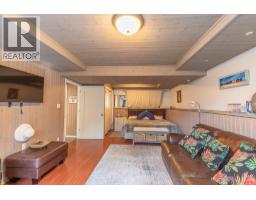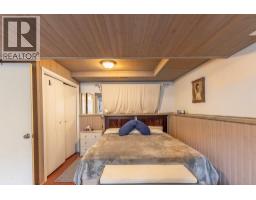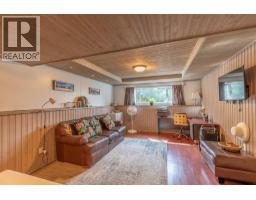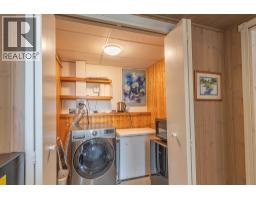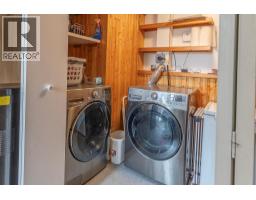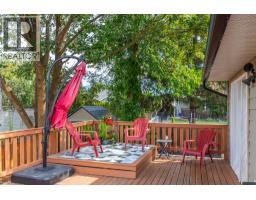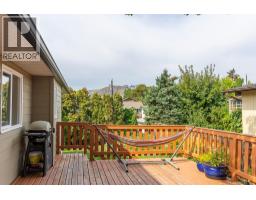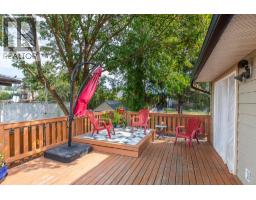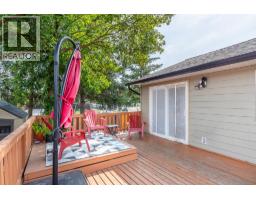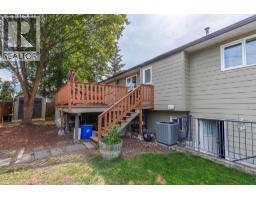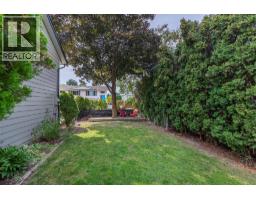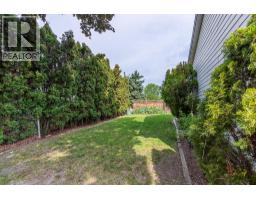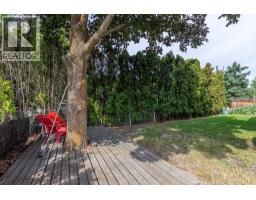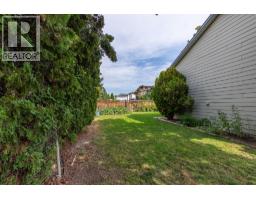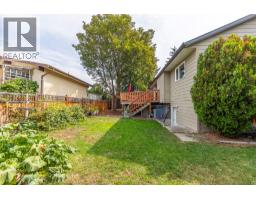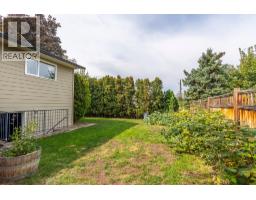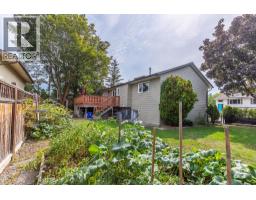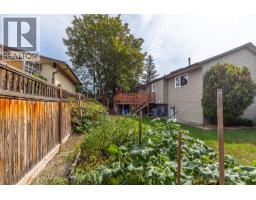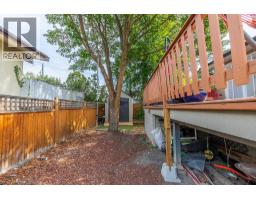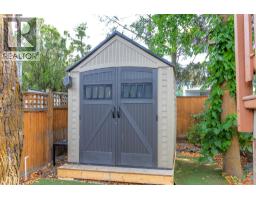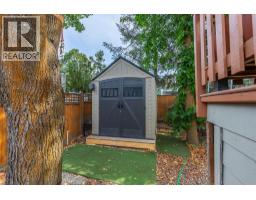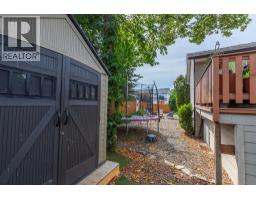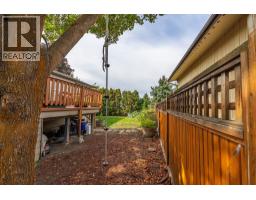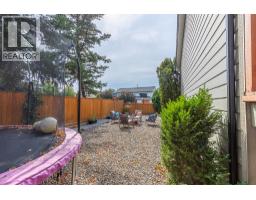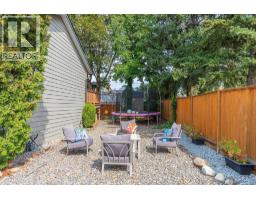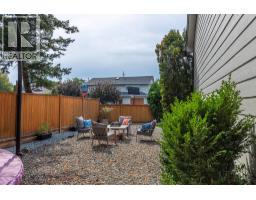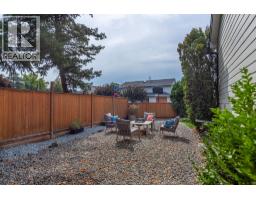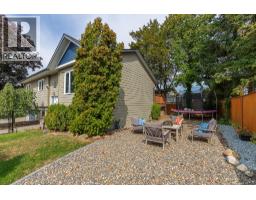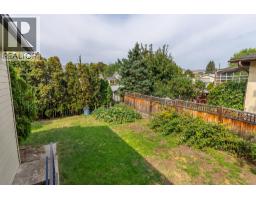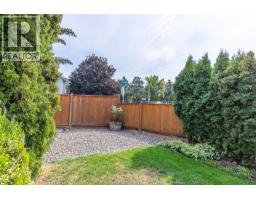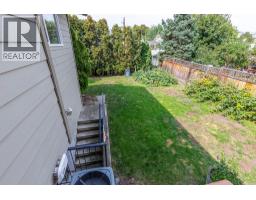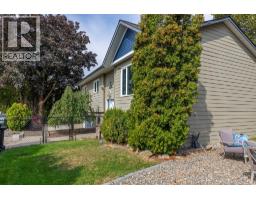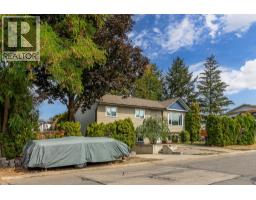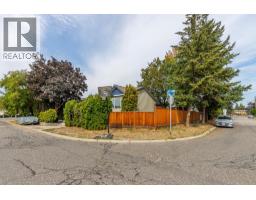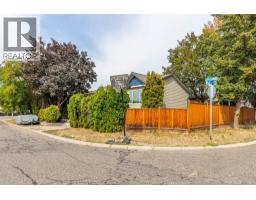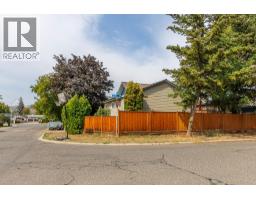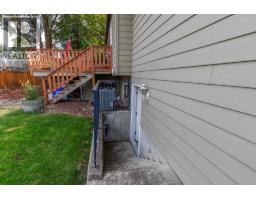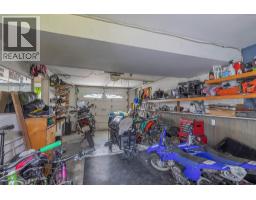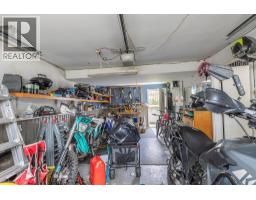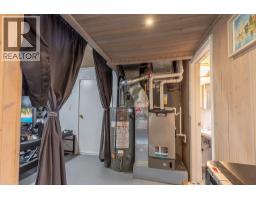2401 40 Avenue, Vernon, British Columbia V1T 9A4 (29011482)
2401 40 Avenue Vernon, British Columbia V1T 9A4
Interested?
Contact us for more information

Justin Love
#1100 - 1631 Dickson Avenue
Kelowna, British Columbia V1Y 0B5
(888) 828-8447
www.onereal.com/

Brian Rogers
Personal Real Estate Corporation
www.vp3.ca/
#1100 - 1631 Dickson Avenue
Kelowna, British Columbia V1Y 0B5
(888) 828-8447
www.onereal.com/
$669,000
Fantastic Family Home in a Central Location! This well-kept 1,800+ sq ft home is the perfect opportunity for first-time buyers, retirees, or smart investors looking for a great rental property. Situated on a fully fenced corner lot in a desirable neighbourhood, the home offers both privacy & convenience, it is just minutes from schools, shopping, public transit, & downtown, yet it is tucked away in a quiet, charming area. Step inside to an inviting open-concept main floor with a bright kitchen, dining, & living room. Sliding doors off the dining area lead to a spacious back deck that is shaded by mature trees making it perfect for enjoying warm Okanagan summers. The main floor also features a primary bedroom with 2pc ensuite, two additional bedrooms, & a skylit 4-piece bath that fills the space with natural light. Downstairs, you’ll find a generous family room, laundry, 3pc bathroom & plenty of storage. With direct access from the attached garage, the basement layout makes this home well-suited for a potential suite. Recent updates include installed AC just 2 years ago, ensuring year-round comfort. Enjoy outdoor living in the private, fully fenced backyard—ideal for kids, pets, or summer entertaining. With its versatile layout, central location, & great outdoor space, this property truly checks all the boxes for comfortable living & investment potential! (id:26472)
Property Details
| MLS® Number | 10361258 |
| Property Type | Single Family |
| Neigbourhood | Harwood |
| Amenities Near By | Golf Nearby, Public Transit, Airport, Park, Recreation, Schools, Shopping, Ski Area |
| Community Features | Family Oriented, Rentals Allowed |
| Features | Level Lot, Corner Site, Central Island |
| Parking Space Total | 2 |
| View Type | City View, Mountain View |
Building
| Bathroom Total | 3 |
| Bedrooms Total | 3 |
| Appliances | Refrigerator, Dishwasher, Dryer, Range - Electric, Microwave, Washer |
| Basement Type | Partial |
| Constructed Date | 1989 |
| Construction Style Attachment | Detached |
| Cooling Type | Central Air Conditioning |
| Exterior Finish | Other |
| Fire Protection | Smoke Detector Only |
| Flooring Type | Laminate, Tile, Vinyl |
| Half Bath Total | 2 |
| Heating Type | Forced Air, See Remarks |
| Roof Material | Asphalt Shingle |
| Roof Style | Unknown |
| Stories Total | 1 |
| Size Interior | 1775 Sqft |
| Type | House |
| Utility Water | Municipal Water |
Parking
| Attached Garage | 1 |
Land
| Access Type | Easy Access |
| Acreage | No |
| Fence Type | Fence |
| Land Amenities | Golf Nearby, Public Transit, Airport, Park, Recreation, Schools, Shopping, Ski Area |
| Landscape Features | Landscaped, Level, Underground Sprinkler |
| Sewer | Municipal Sewage System |
| Size Frontage | 76 Ft |
| Size Irregular | 0.14 |
| Size Total | 0.14 Ac|under 1 Acre |
| Size Total Text | 0.14 Ac|under 1 Acre |
| Zoning Type | Unknown |
Rooms
| Level | Type | Length | Width | Dimensions |
|---|---|---|---|---|
| Basement | Other | 24'0'' x 12'6'' | ||
| Basement | Den | 12'9'' x 8'0'' | ||
| Basement | Laundry Room | 9'1'' x 5'11'' | ||
| Basement | Recreation Room | 23'0'' x 12'4'' | ||
| Basement | 3pc Bathroom | 7'7'' x 5'5'' | ||
| Main Level | 4pc Bathroom | 7'8'' x 7'4'' | ||
| Main Level | 2pc Ensuite Bath | 7'7'' x 4'3'' | ||
| Main Level | Bedroom | 10'6'' x 9'2'' | ||
| Main Level | Bedroom | 10'6'' x 9'1'' | ||
| Main Level | Primary Bedroom | 10'3'' x 12'3'' | ||
| Main Level | Kitchen | 10'7'' x 10'4'' | ||
| Main Level | Dining Room | 10'8'' x 9'3'' | ||
| Main Level | Living Room | 13'10'' x 13'5'' |
https://www.realtor.ca/real-estate/29011482/2401-40-avenue-vernon-harwood


