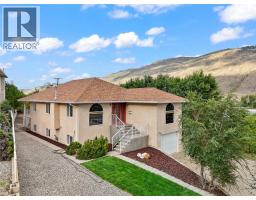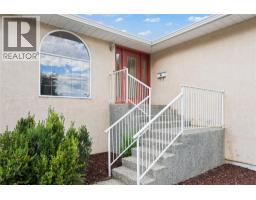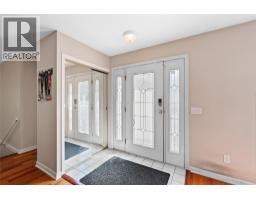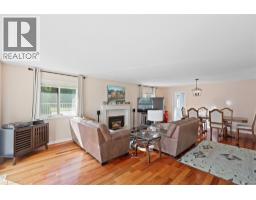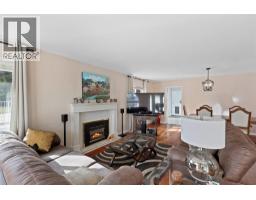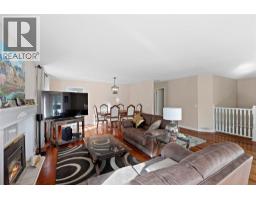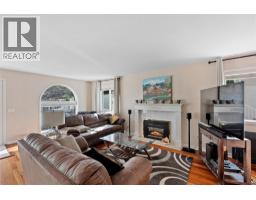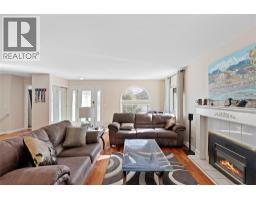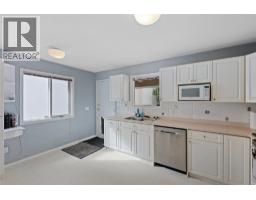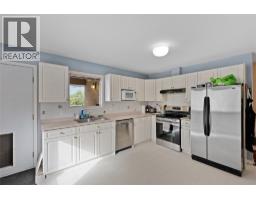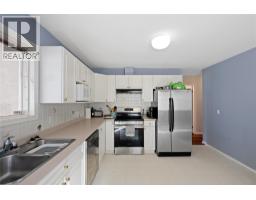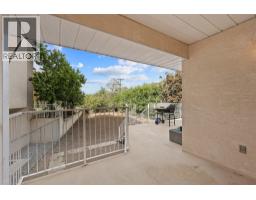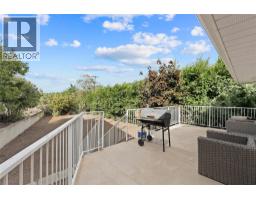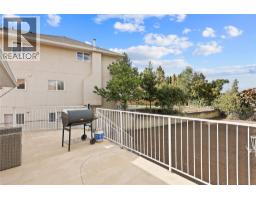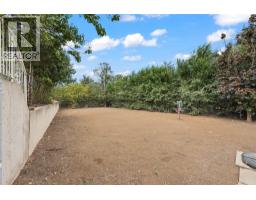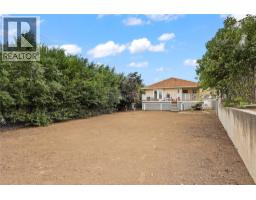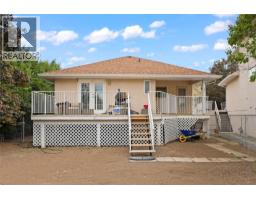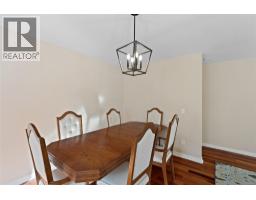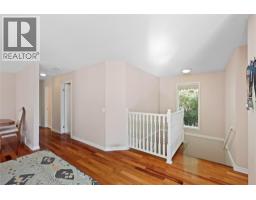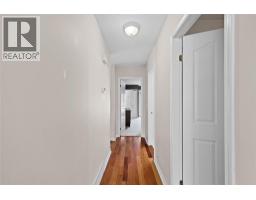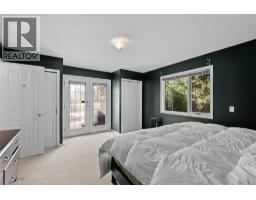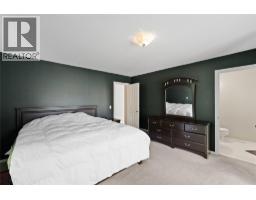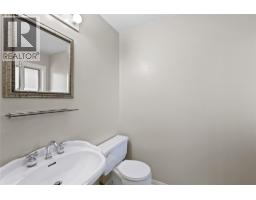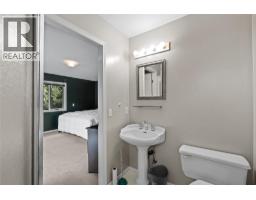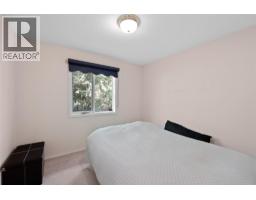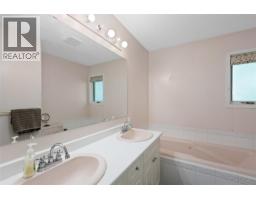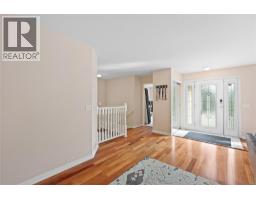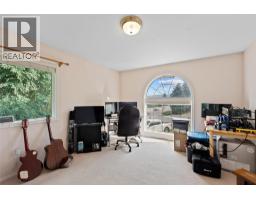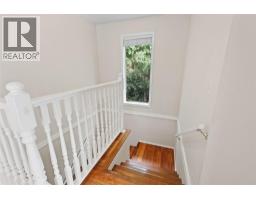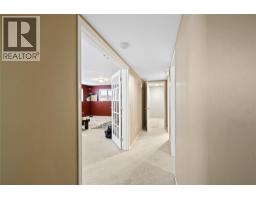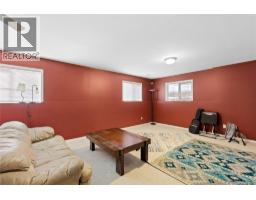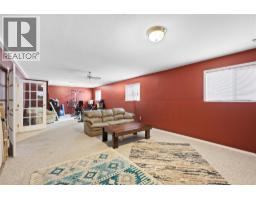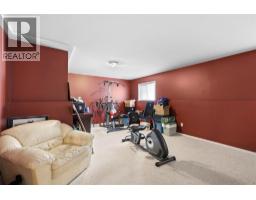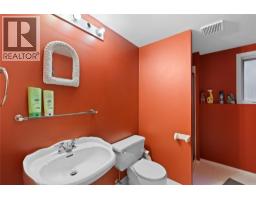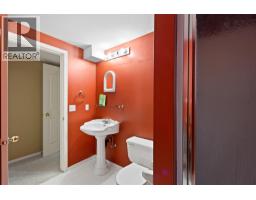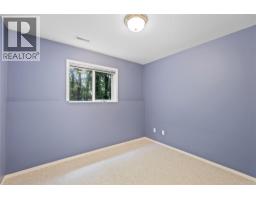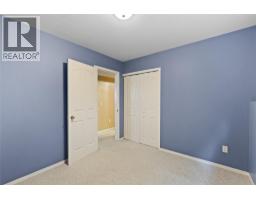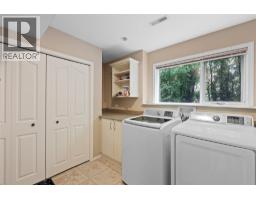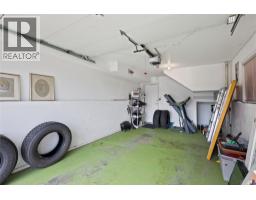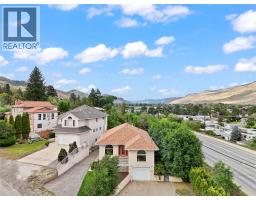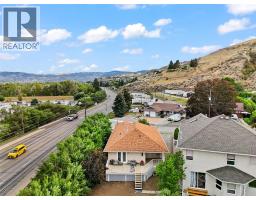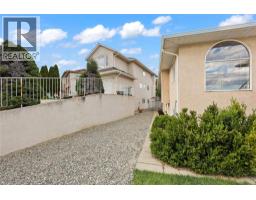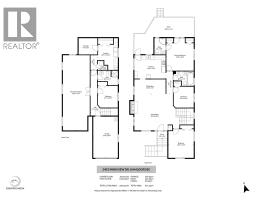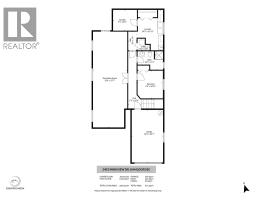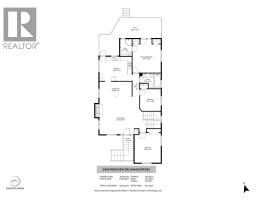2401 Parkview Drive, Kamloops, British Columbia V2B 7H9 (28732601)
2401 Parkview Drive Kamloops, British Columbia V2B 7H9
Interested?
Contact us for more information
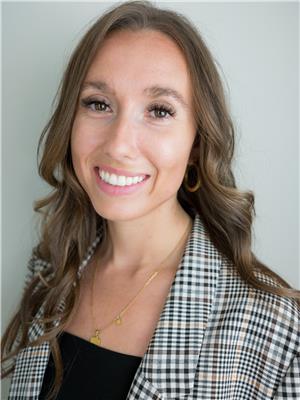
Danielle Grecco

800 Seymour Street
Kamloops, British Columbia V2C 2H5
(250) 374-1461
(250) 374-0752
$730,000
Enjoy the convenience of a great location paired with a home ready for your personal touch. This second-owner Westsyde level-entry rancher blends custom features with a thoughtful layout. The bright main floor showcases cherry hardwood, an open living/dining area, and a spacious kitchen with room for an island. Access your large patio out to a flat and enclosed yard that is ripe with opportunity for your ideas. Three bedrooms up include a primary suite with his-and-hers closets and a 3-piece ensuite, plus a 4-piece main bath. The basement offers a large, light-filled rec room, fourth bedroom, and laundry with built-ins. Potential to add a suite in the basement. Enjoy RV parking, a single-car garage, and plenty of extra parking spaces. Updates include roof (2010), hot water tank (2016), and furnace & A/C (2023). (id:26472)
Property Details
| MLS® Number | 10359197 |
| Property Type | Single Family |
| Neigbourhood | Westsyde |
| Amenities Near By | Shopping |
| Community Features | Family Oriented |
| Parking Space Total | 1 |
Building
| Bathroom Total | 3 |
| Bedrooms Total | 4 |
| Architectural Style | Other |
| Basement Type | Partial |
| Constructed Date | 1992 |
| Construction Style Attachment | Detached |
| Exterior Finish | Stucco |
| Fireplace Fuel | Gas |
| Fireplace Present | Yes |
| Fireplace Total | 1 |
| Fireplace Type | Unknown |
| Flooring Type | Mixed Flooring |
| Heating Type | Forced Air, See Remarks |
| Roof Material | Asphalt Shingle |
| Roof Style | Unknown |
| Stories Total | 1 |
| Size Interior | 2581 Sqft |
| Type | House |
| Utility Water | Municipal Water |
Parking
| Attached Garage | 1 |
Land
| Access Type | Easy Access |
| Acreage | No |
| Land Amenities | Shopping |
| Sewer | Municipal Sewage System |
| Size Irregular | 0.17 |
| Size Total | 0.17 Ac|under 1 Acre |
| Size Total Text | 0.17 Ac|under 1 Acre |
| Zoning Type | Unknown |
Rooms
| Level | Type | Length | Width | Dimensions |
|---|---|---|---|---|
| Basement | Storage | 9'5'' x 8'2'' | ||
| Basement | Laundry Room | 10'5'' x 15'11'' | ||
| Basement | Recreation Room | 13'6'' x 37'7'' | ||
| Basement | Bedroom | 9'9'' x 10'11'' | ||
| Basement | 3pc Bathroom | 10'1'' x 7'3'' | ||
| Main Level | Primary Bedroom | 13'9'' x 16'4'' | ||
| Main Level | Bedroom | 10'1'' x 10'6'' | ||
| Main Level | Bedroom | 12'8'' x 14'5'' | ||
| Main Level | Kitchen | 15'8'' x 11'9'' | ||
| Main Level | Dining Room | 15'8'' x 7'4'' | ||
| Main Level | Living Room | 22'6'' x 18'3'' | ||
| Main Level | 3pc Ensuite Bath | 5'7'' x 8'2'' | ||
| Main Level | 4pc Bathroom | 10'1'' x 7'3'' |
https://www.realtor.ca/real-estate/28732601/2401-parkview-drive-kamloops-westsyde


