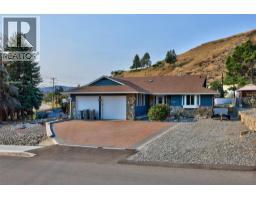2402 Parkview Drive, Kamloops, British Columbia V2B 7J1 (28888629)
2402 Parkview Drive Kamloops, British Columbia V2B 7J1
Interested?
Contact us for more information

Parker Bennett
parkerbennettrealestate.ca/
https://www.facebook.com/parkerbennettrealestate/
https://pbrealestater/

800 Seymour Street
Kamloops, British Columbia V2C 2H5
(250) 374-1461
(250) 374-0752
$824,900
Looking for a move-in ready home? Look no further than 2402 Parkview Drive! This 3,100 sq. ft. rancher on a corner lot in Westsyde is just steps from the Rivers Trail and checks all the boxes. Featuring 4 bedrooms, 2 bathrooms (with the potential for a 5th bedroom), this home has been mechanically and functionally updated throughout. The main floor offers a bright galley kitchen with updated appliances, fixtures, new counters, and flooring, a spacious living room with a stunning stone chimney and new gas fireplace, plus a large den/office. Fresh paint, crown moulding, and updated windows complete the modern finish. Downstairs boasts 2 bedrooms (potential for 3), a fully renovated tiled 3-piece bath with custom shower, and loads of storage. Enjoy peace of mind with a new high-efficiency furnace, central A/C, new HWT, and built-in vac. Outside features a double garage with 10’ ceilings and new insulated doors, RV/boat parking off the side lane, tiered garden beds, sheds, a private gazebo, and a covered deck, off the dinning room, perfect for BBQs or morning coffee. Beautifully landscaped and low-maintenance, and truly move-in ready, this home has it all! (id:26472)
Property Details
| MLS® Number | 10363505 |
| Property Type | Single Family |
| Neigbourhood | Westsyde |
| Amenities Near By | Recreation, Shopping |
| Parking Space Total | 2 |
Building
| Bathroom Total | 2 |
| Bedrooms Total | 4 |
| Appliances | Dishwasher |
| Architectural Style | Ranch |
| Basement Type | Full |
| Constructed Date | 1984 |
| Construction Style Attachment | Detached |
| Cooling Type | Central Air Conditioning |
| Exterior Finish | Stone, Wood Siding |
| Fireplace Fuel | Gas |
| Fireplace Present | Yes |
| Fireplace Total | 1 |
| Fireplace Type | Unknown |
| Flooring Type | Mixed Flooring |
| Heating Type | Forced Air, See Remarks |
| Roof Material | Asphalt Shingle |
| Roof Style | Unknown |
| Stories Total | 1 |
| Size Interior | 3125 Sqft |
| Type | House |
| Utility Water | Municipal Water |
Parking
| Attached Garage | 2 |
Land
| Acreage | No |
| Land Amenities | Recreation, Shopping |
| Sewer | Municipal Sewage System |
| Size Irregular | 0.24 |
| Size Total | 0.24 Ac|under 1 Acre |
| Size Total Text | 0.24 Ac|under 1 Acre |
| Zoning Type | Unknown |
Rooms
| Level | Type | Length | Width | Dimensions |
|---|---|---|---|---|
| Basement | Wine Cellar | 9' x 7' | ||
| Basement | Storage | 3' x 3' | ||
| Basement | Storage | 16'0'' x 12'0'' | ||
| Basement | Laundry Room | 15'0'' x 10'0'' | ||
| Basement | Recreation Room | 12'0'' x 20'0'' | ||
| Basement | Bedroom | 10'0'' x 12'0'' | ||
| Basement | Bedroom | 12'0'' x 18'0'' | ||
| Basement | 3pc Bathroom | 11' x 5' | ||
| Main Level | Foyer | 10'0'' x 18'0'' | ||
| Main Level | Bedroom | 11' x 10' | ||
| Main Level | Primary Bedroom | 13'0'' x 13'0'' | ||
| Main Level | Den | 11'0'' x 18'0'' | ||
| Main Level | Living Room | 13'0'' x 26'0'' | ||
| Main Level | Dining Room | 14'0'' x 12'0'' | ||
| Main Level | Kitchen | 10'0'' x 14'0'' | ||
| Main Level | 4pc Bathroom | 10' x 10' |
https://www.realtor.ca/real-estate/28888629/2402-parkview-drive-kamloops-westsyde












































































