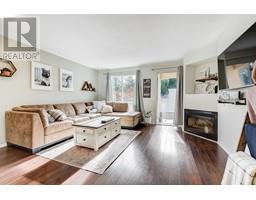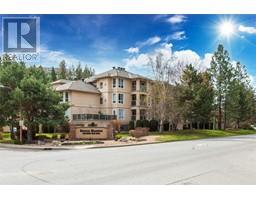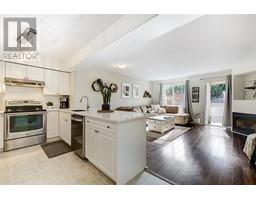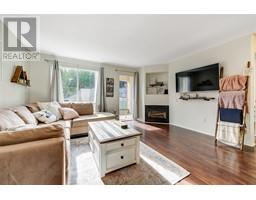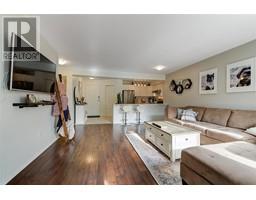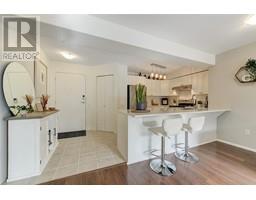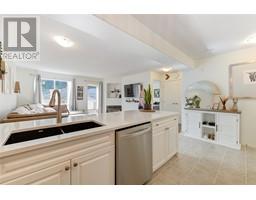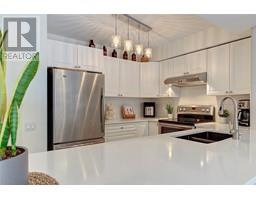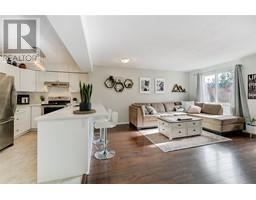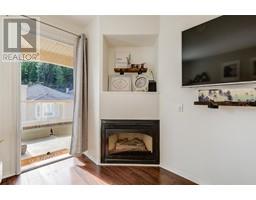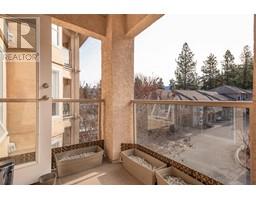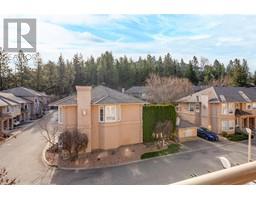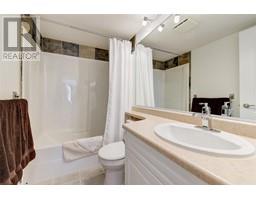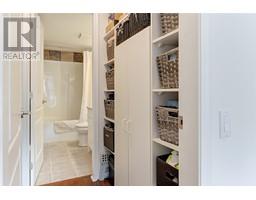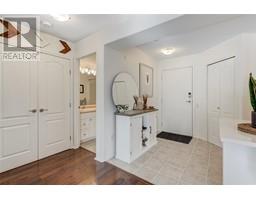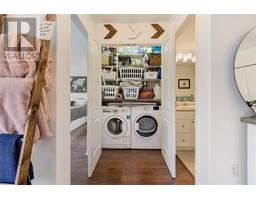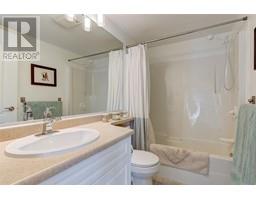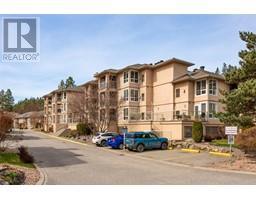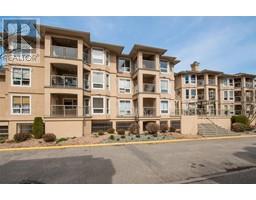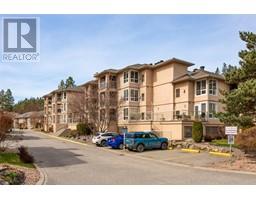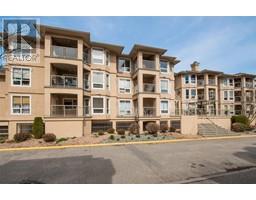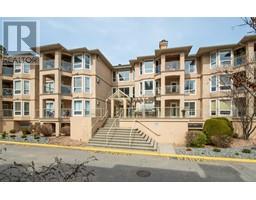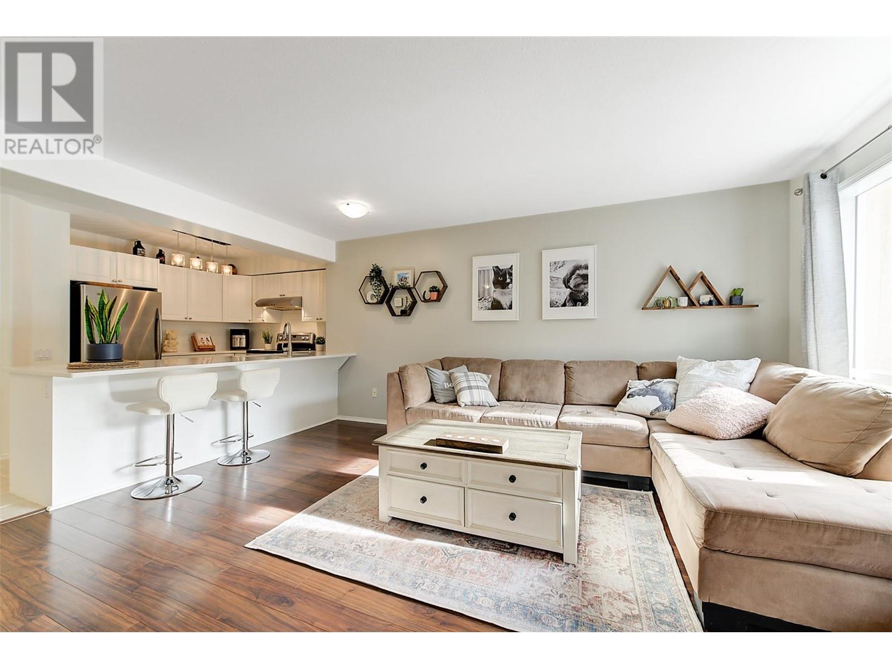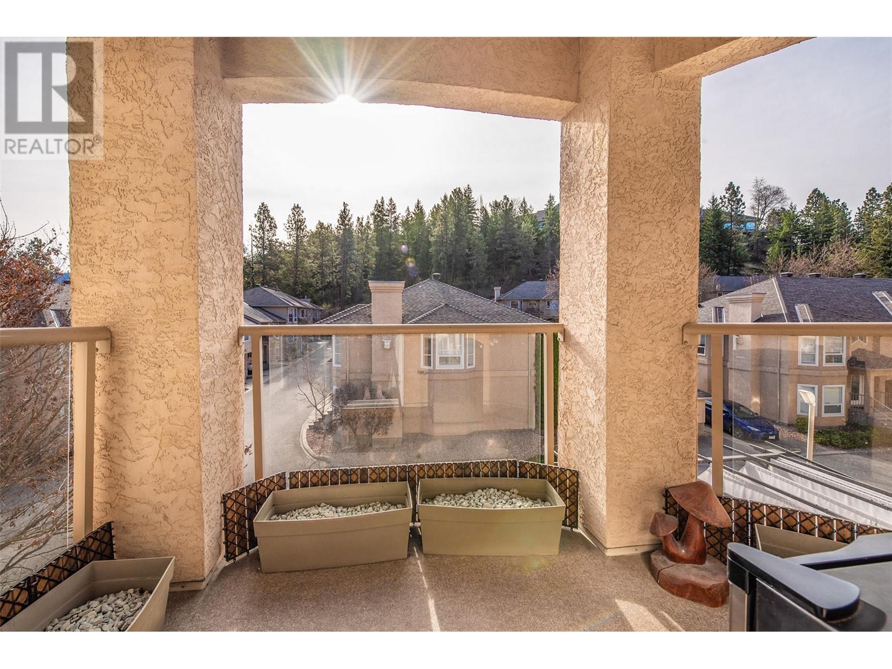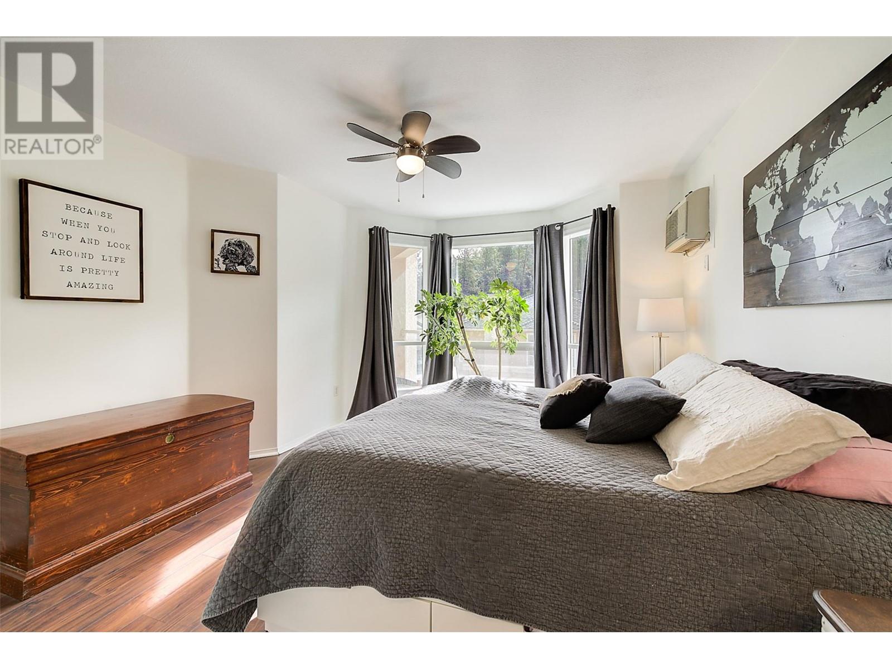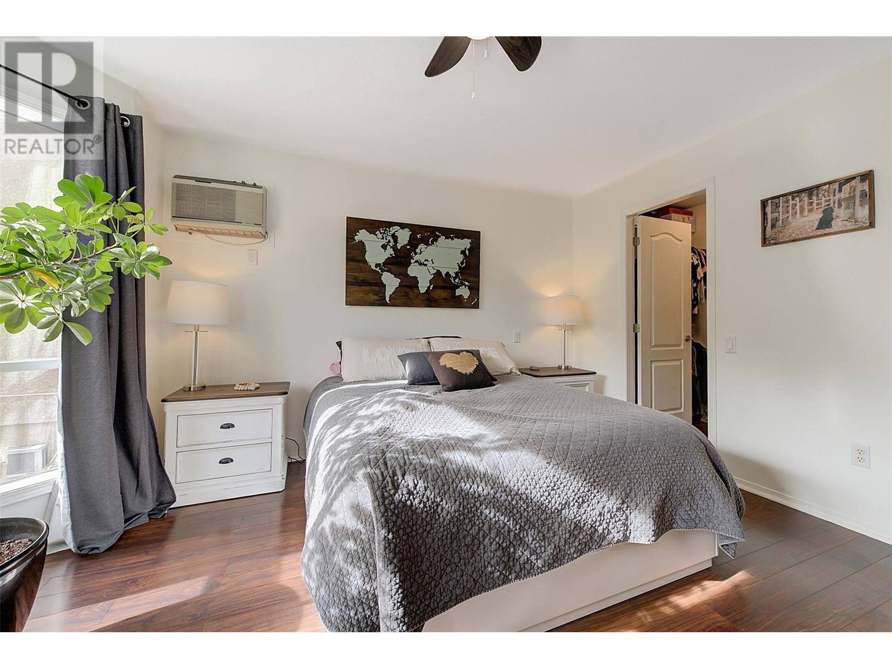2425 Mount Baldy Drive Unit# 201, Kelowna, British Columbia V1V 1Z3 (26721751)
2425 Mount Baldy Drive Unit# 201 Kelowna, British Columbia V1V 1Z3
Interested?
Contact us for more information

Amy Anton
Personal Real Estate Corporation

100 - 1553 Harvey Avenue
Kelowna, British Columbia V1Y 6G1
(250) 717-5000
(250) 861-8462
$399,900Maintenance,
$389.59 Monthly
Maintenance,
$389.59 MonthlyLocated in the desirable Dilworth neighborhood! This stunning updated 1 bedroom, 2 bathroom condo offers the perfect blend of comfort and convenience living on the quiet side of the building. Step inside to find, an open and airy living space, flooded with natural light. The update kitchen with quartz countertops opens to the large living and dining areas featuring a cozy gas fireplace. The large bedroom comes with a 4pce ensuite and a walk thru closet.There's an additional full bath conveniently located for guests. The spacious layout provides ample room for relaxation and entertainment, along with a private, quaint covered balcony. With easy access to public transportation and shopping, and nature you're never far from what the city has to offer. (id:26472)
Property Details
| MLS® Number | 10308500 |
| Property Type | Single Family |
| Neigbourhood | Dilworth Mountain |
| Community Name | Cassiar Meadows |
| Community Features | Rentals Allowed |
| Features | Balcony |
| Parking Space Total | 1 |
Building
| Bathroom Total | 2 |
| Bedrooms Total | 1 |
| Constructed Date | 1995 |
| Cooling Type | Wall Unit |
| Exterior Finish | Stucco |
| Fireplace Fuel | Gas |
| Fireplace Present | Yes |
| Fireplace Type | Unknown |
| Heating Fuel | Electric |
| Heating Type | Baseboard Heaters |
| Roof Material | Asphalt Shingle |
| Roof Style | Unknown |
| Stories Total | 1 |
| Size Interior | 747 Sqft |
| Type | Apartment |
| Utility Water | Municipal Water |
Parking
| Underground |
Land
| Acreage | No |
| Sewer | Municipal Sewage System |
| Size Total Text | Under 1 Acre |
| Zoning Type | Unknown |
Rooms
| Level | Type | Length | Width | Dimensions |
|---|---|---|---|---|
| Main Level | 4pc Bathroom | 4'10'' x 7'11'' | ||
| Main Level | 4pc Ensuite Bath | 4'10'' x 8' | ||
| Main Level | Primary Bedroom | 12'3'' x 13'7'' | ||
| Main Level | Foyer | 6'7'' x 8'1'' | ||
| Main Level | Living Room | 15'10'' x 15'6'' | ||
| Main Level | Kitchen | 9'8'' x 8'5'' |


