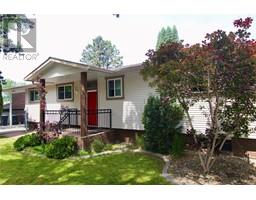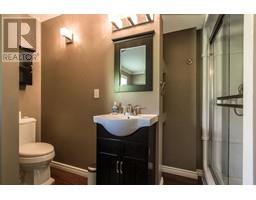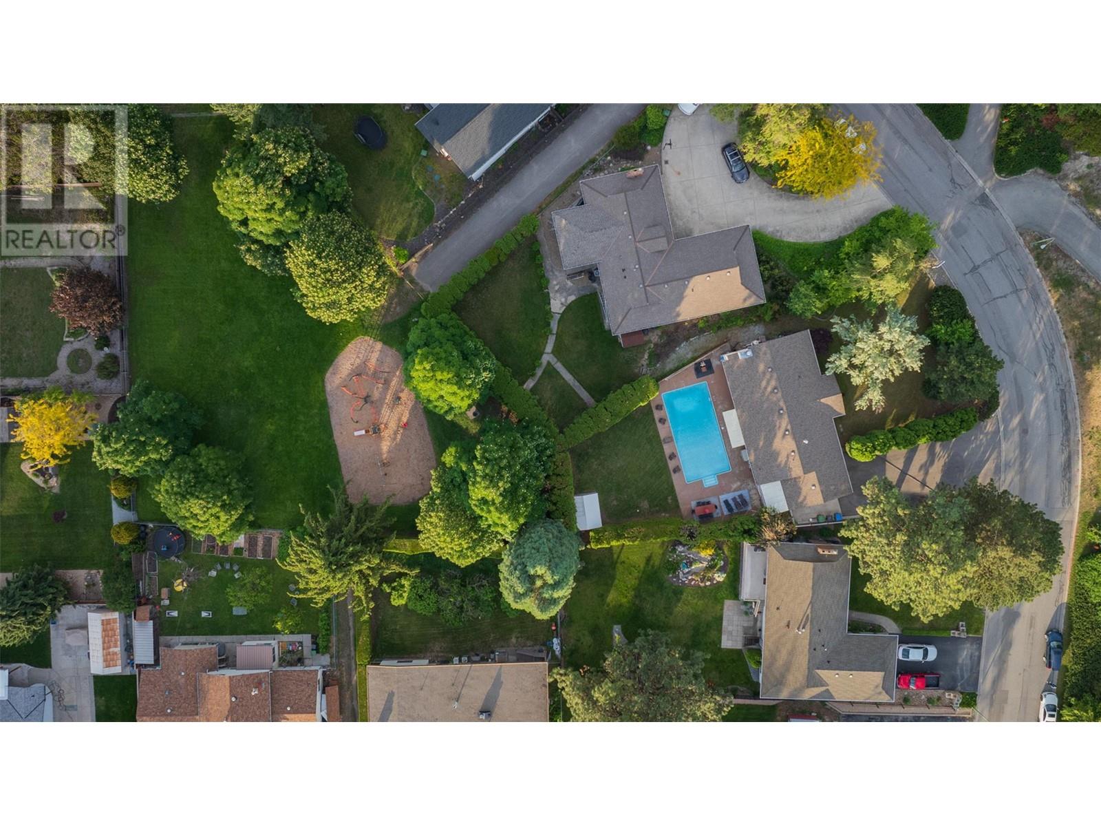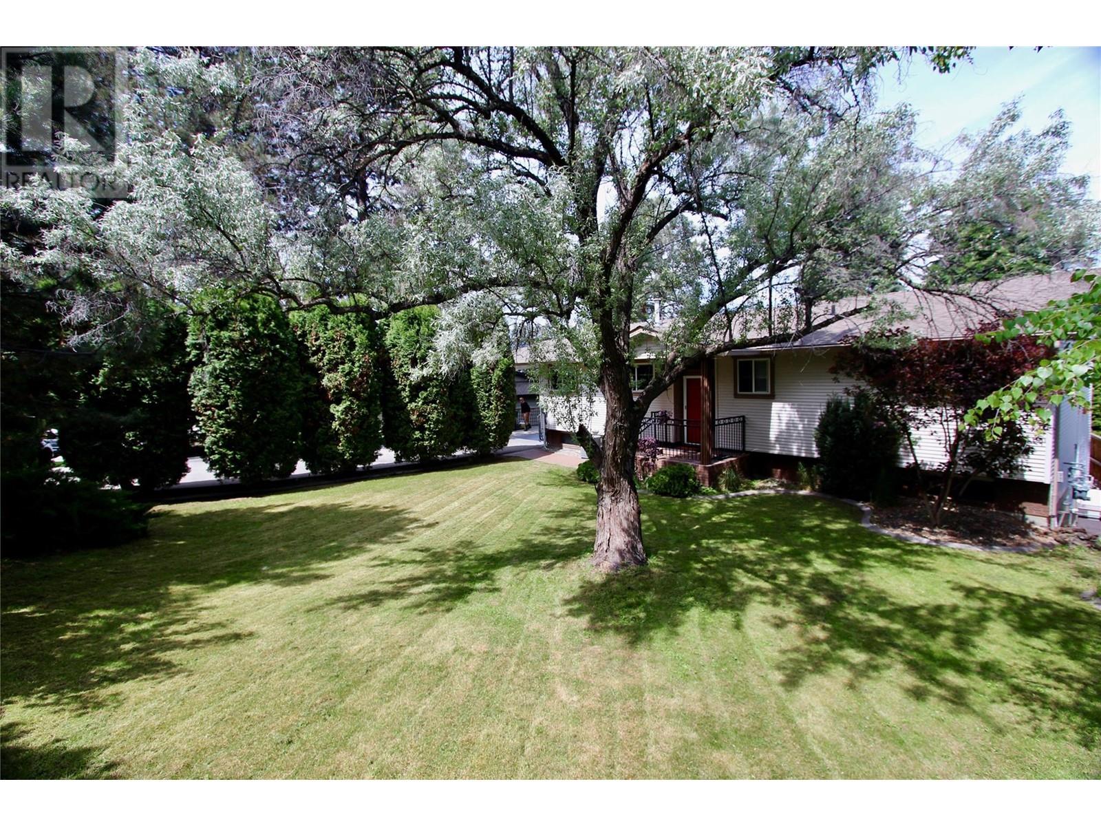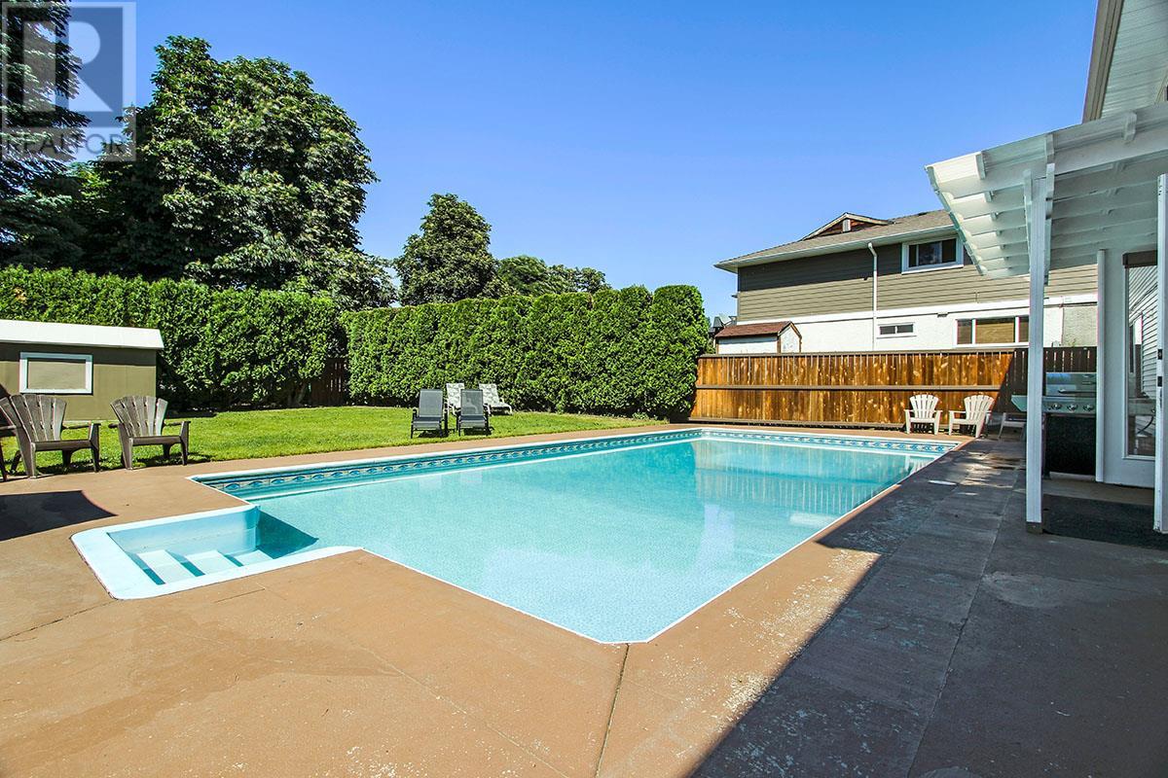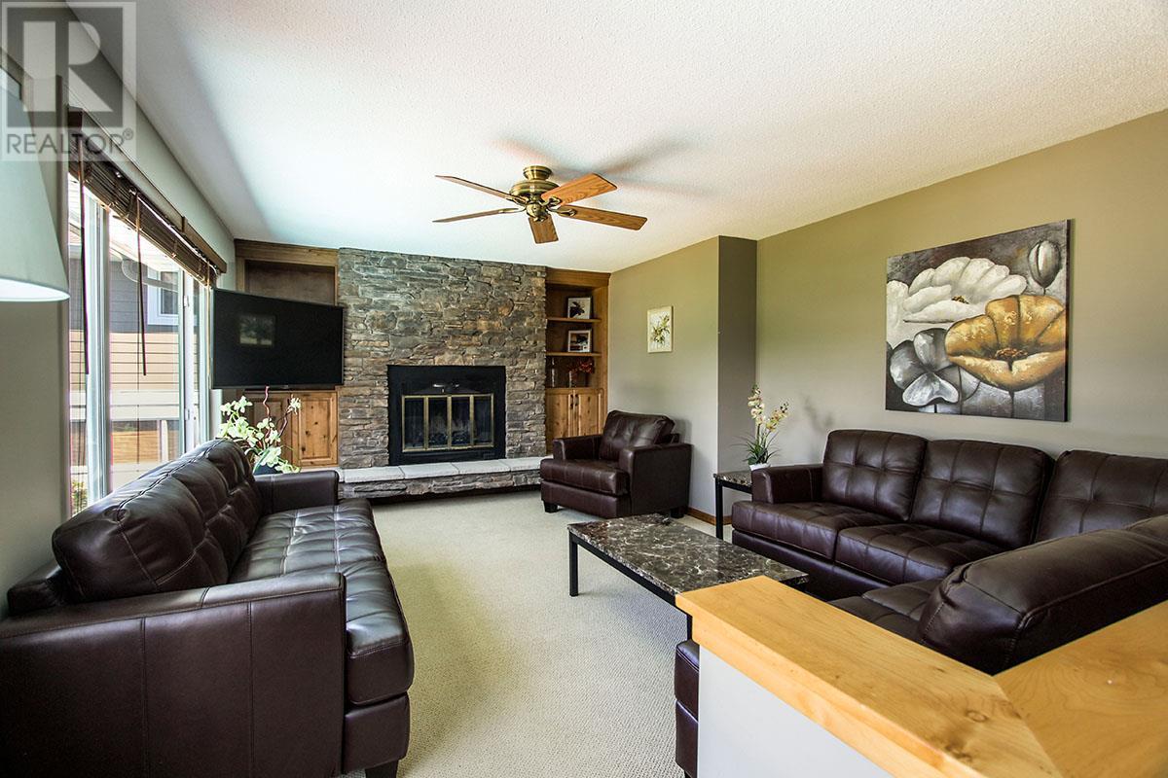2430 Fairhall Road, Kelowna, British Columbia V1W 2W2 (26942641)
2430 Fairhall Road Kelowna, British Columbia V1W 2W2
Interested?
Contact us for more information
Mark J. Walker
www.okanaganvacationrealestate.com/

#1 - 1890 Cooper Road
Kelowna, British Columbia V1Y 8B7
(250) 860-1100
(250) 860-0595
https://royallepagekelowna.com/
$1,088,000
Located in the charming, quiet sought after Hall Road Sub-division. The house is a comfortable size with grade level entry and a walkout lower level to a very private back yard setting with 36 x 18 heated swimming pool, level grassed yard that backs directly onto public park. Five Bedrooms, 2 Dens, 3 Full Baths. Lower level could serve as 2 bedroom Suite with Full Bath and Den. Underground Irrigation, Built-In Vacuum, Central Air, 2 Hot Water Tanks all appliances up and down. Parking for 6, lots of room for an RV. Storage Shed and Storage Under Deck. A Rare Find! *Measurements are approximate. (id:26472)
Property Details
| MLS® Number | 10314868 |
| Property Type | Single Family |
| Neigbourhood | South East Kelowna |
| Community Features | Pets Allowed |
| Features | Central Island, Balcony |
| Parking Space Total | 6 |
| Pool Type | Inground Pool |
Building
| Bathroom Total | 3 |
| Bedrooms Total | 5 |
| Appliances | Refrigerator, Dishwasher, Dryer, Cooktop - Electric, Oven - Electric, Microwave, Washer |
| Architectural Style | Ranch |
| Constructed Date | 1980 |
| Construction Style Attachment | Detached |
| Cooling Type | Central Air Conditioning |
| Exterior Finish | Vinyl Siding |
| Fireplace Fuel | Wood |
| Fireplace Present | Yes |
| Fireplace Type | Conventional |
| Flooring Type | Carpeted, Cork, Tile |
| Heating Type | Forced Air, Heat Pump, See Remarks |
| Roof Material | Vinyl Shingles |
| Roof Style | Unknown |
| Stories Total | 2 |
| Size Interior | 2764 Sqft |
| Type | House |
| Utility Water | Municipal Water |
Parking
| Carport |
Land
| Acreage | No |
| Fence Type | Fence |
| Landscape Features | Underground Sprinkler |
| Sewer | Septic Tank |
| Size Irregular | 0.23 |
| Size Total | 0.23 Ac|under 1 Acre |
| Size Total Text | 0.23 Ac|under 1 Acre |
| Zoning Type | Residential |
Rooms
| Level | Type | Length | Width | Dimensions |
|---|---|---|---|---|
| Lower Level | Primary Bedroom | 14'3'' x 13' | ||
| Lower Level | 5pc Bathroom | 12'10'' x 8'9'' | ||
| Lower Level | Den | 10'11'' x 8'9'' | ||
| Lower Level | Den | 13' x 8'2'' | ||
| Lower Level | Bedroom | 14' x 11'6'' | ||
| Lower Level | Kitchen | 13' x 4' | ||
| Lower Level | Living Room | 14' x 12'4'' | ||
| Main Level | 4pc Bathroom | 11' x 7' | ||
| Main Level | 3pc Ensuite Bath | 10'10'' x 4' | ||
| Main Level | Laundry Room | 5' x 3' | ||
| Main Level | Foyer | 10'4'' x 4'11'' | ||
| Main Level | Bedroom | 11' x 9' | ||
| Main Level | Bedroom | 12'4'' x 8'7'' | ||
| Main Level | Primary Bedroom | 13'6'' x 10'10'' | ||
| Main Level | Kitchen | 24'6'' x 13'4'' | ||
| Main Level | Living Room | 20' x 13'4'' |
https://www.realtor.ca/real-estate/26942641/2430-fairhall-road-kelowna-south-east-kelowna


