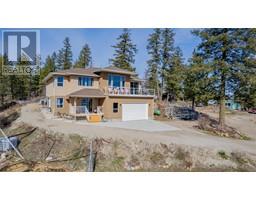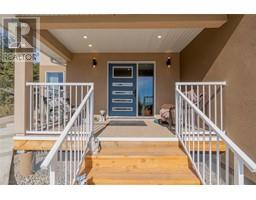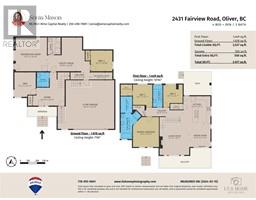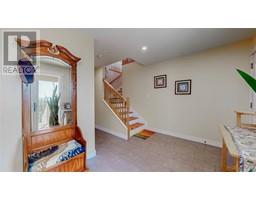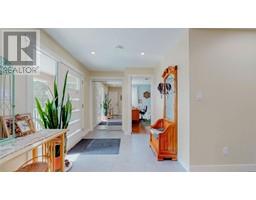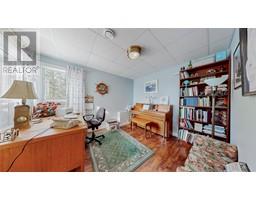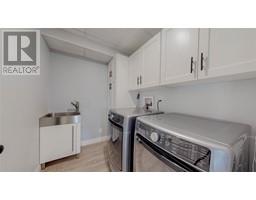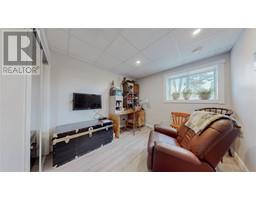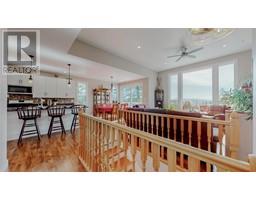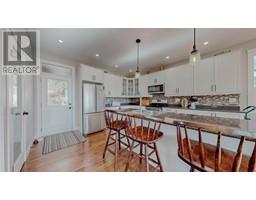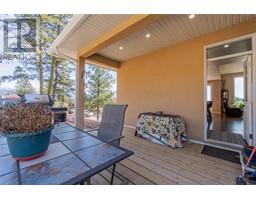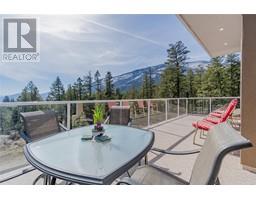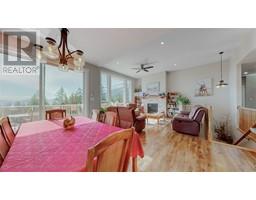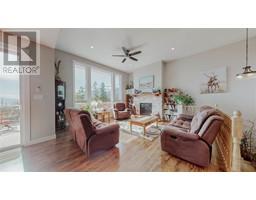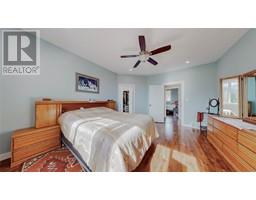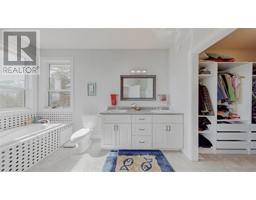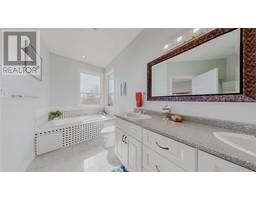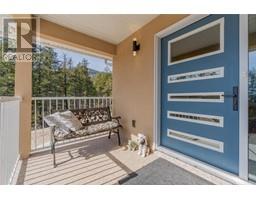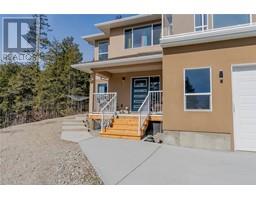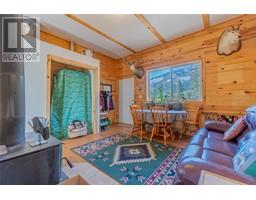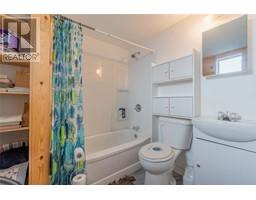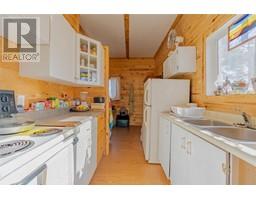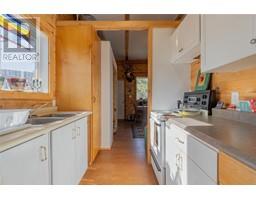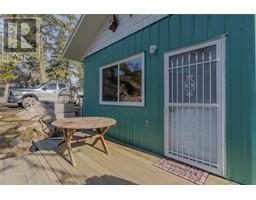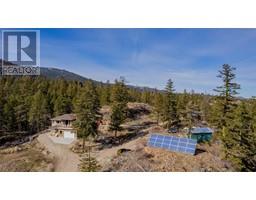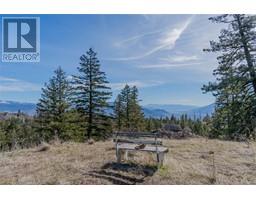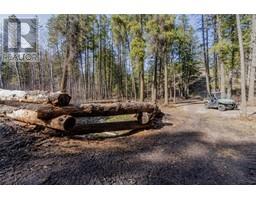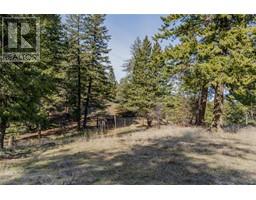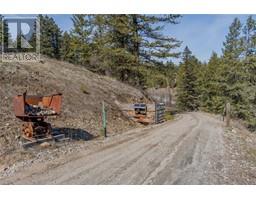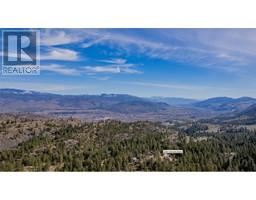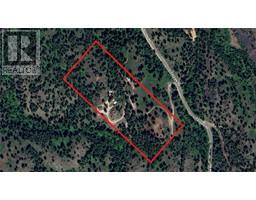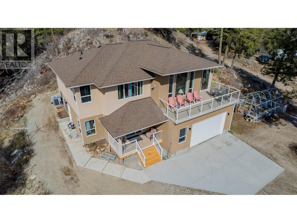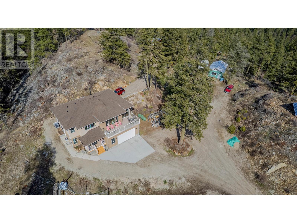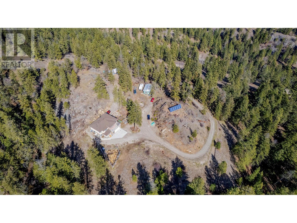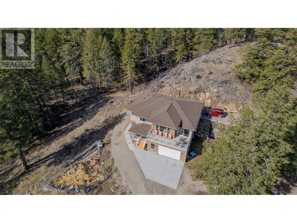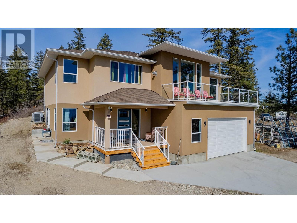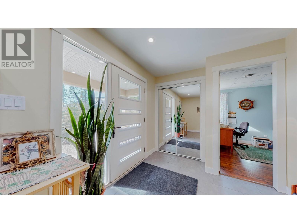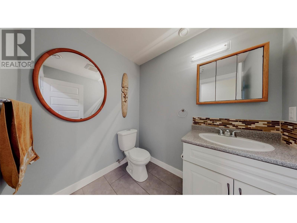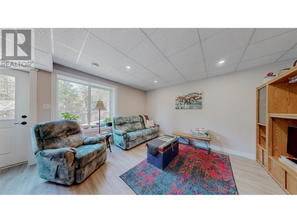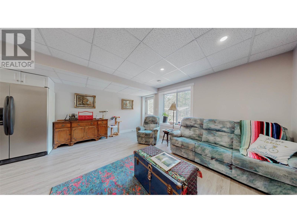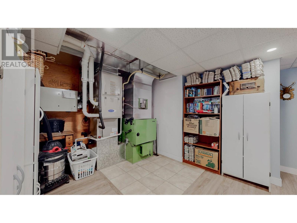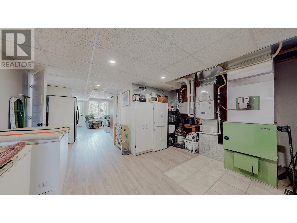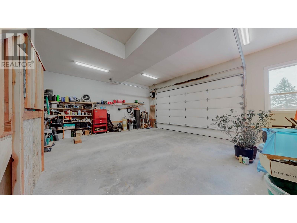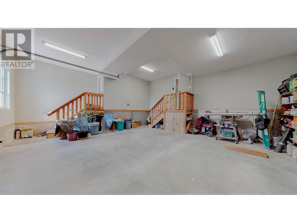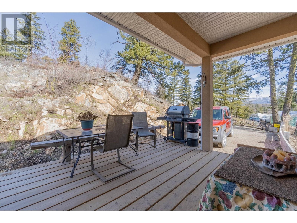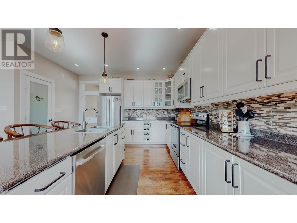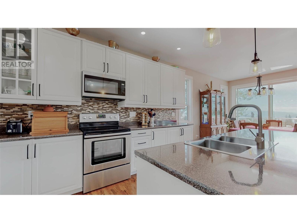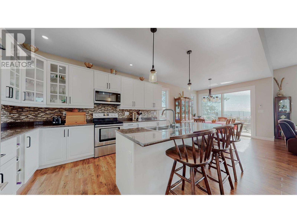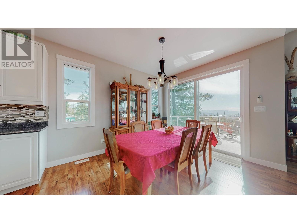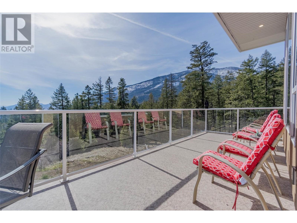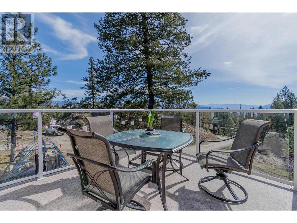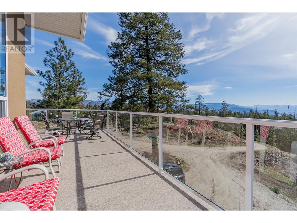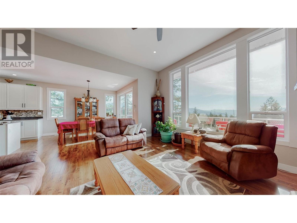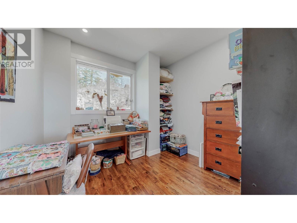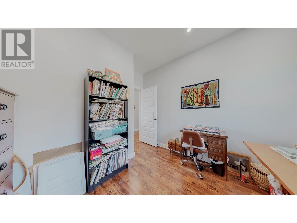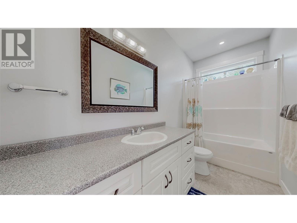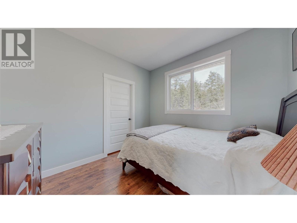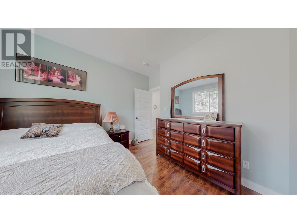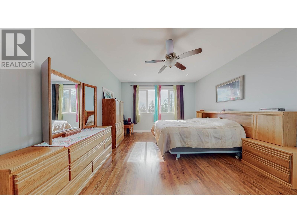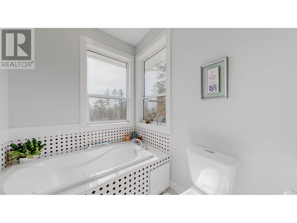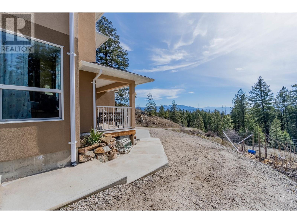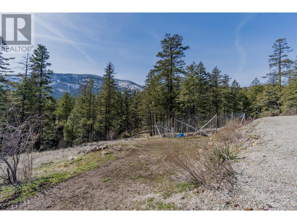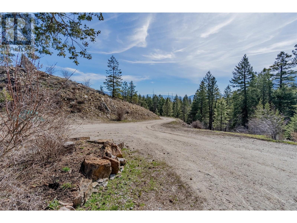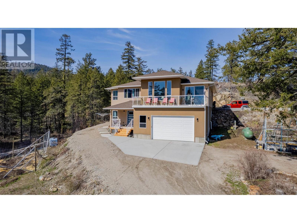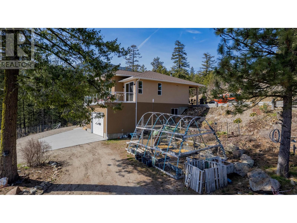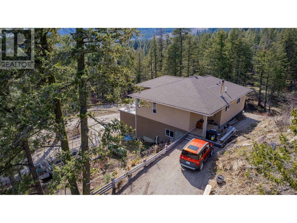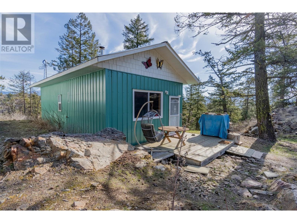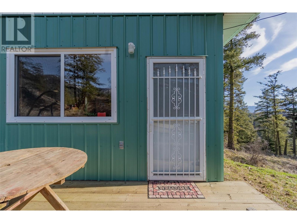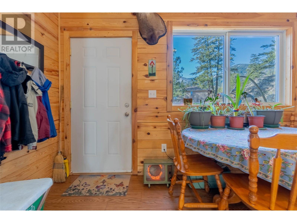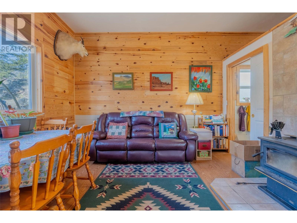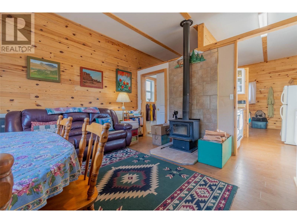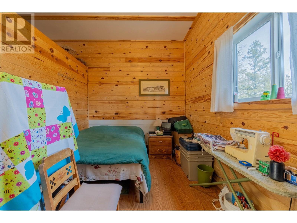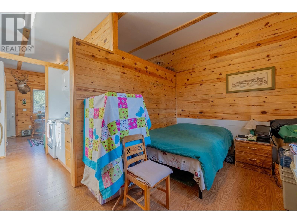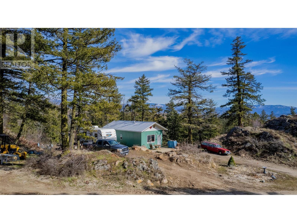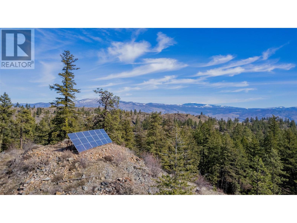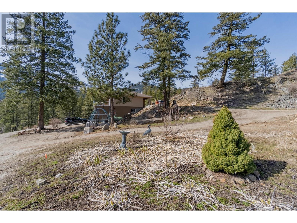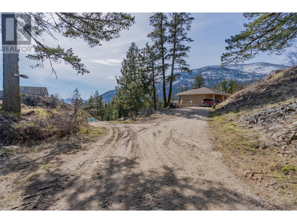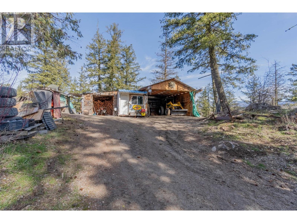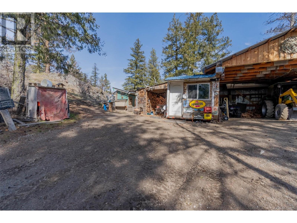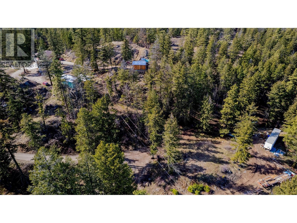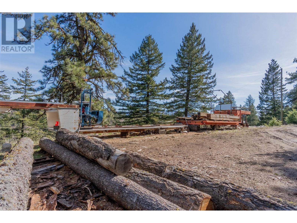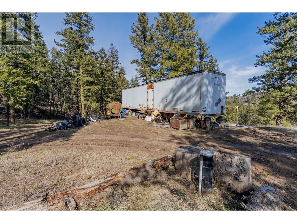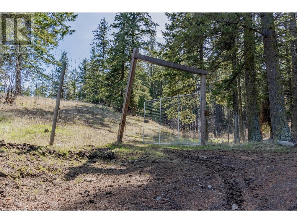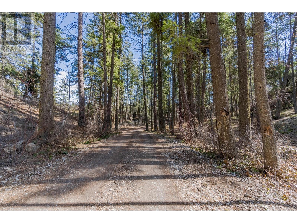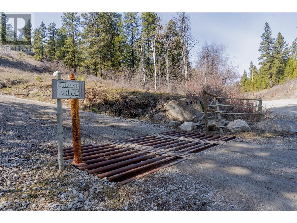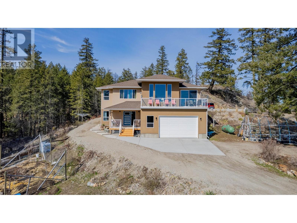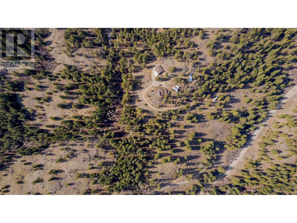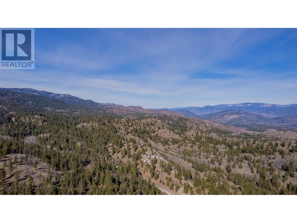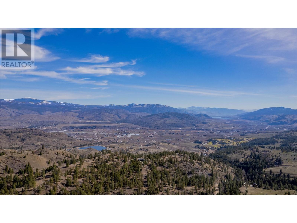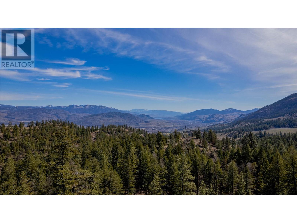2431 Fairview Road, Oliver, British Columbia V0H 1T5 (26645767)
2431 Fairview Road Oliver, British Columbia V0H 1T5
Interested?
Contact us for more information

Sonia Mason
https://soniamason.com/

444 School Avenue, Box 220
Oliver, British Columbia V0H 1T0
(250) 498-6500
(250) 498-6504
$1,149,500
20-ACRE DREAM PROPERTY! A secluded mountain retreat surrounded by nature’s beauty & offering utmost privacy. The 2018-built custom home is a 2,527 sq ft haven with 4 bedrooms & 3 bathrooms, attached double garage & option for an in-law or secondary suite. The open concept design boasts 9-ft & 11-ft ceilings, cozy stone fireplace, large bright windows & connects to an expansive deck with STUNNING VIEWS all the way down to Osoyoos Lake. The spacious kitchen was made for entertaining with an island, large pantry, SS appliances & access to a lovely back deck. Large primary suite offers a walk-in closet & 5-piece ensuite with a fantastic soaker tub with views! The energy-efficient home has a combination propane/wood furnace, central A/C & solar panels to keep power bills low. Your friends & family will delight in their own private guest cabin with 1 bed/1 bath, kitchen, wood stove, 10-ft ceilings & private patio. Numerous outbuildings such as a powered shop, woodshed, chicken coop, covered parking/storage & a 40-ft storage container. Above the main home sits a flat, open area with power & water, ideal for a hot tub, gazebo or carriage home. Discover 2 ponds, a seasonal stream & 2-acre fenced section (8’ high) offering a great space for animals to roam or an additional building site with water access. Ample space for additional dwellings, shop, horses/stables, hobby farm or storage of vehicles/toys. This unique property offers endless possibilities to create your dream oasis. (id:26472)
Property Details
| MLS® Number | 10306377 |
| Property Type | Single Family |
| Neigbourhood | Oliver Rural |
| Amenities Near By | Golf Nearby, Recreation |
| Community Features | Rural Setting |
| Features | Private Setting |
| Parking Space Total | 6 |
| View Type | Lake View, Mountain View, Valley View |
Building
| Bathroom Total | 3 |
| Bedrooms Total | 4 |
| Appliances | Range, Refrigerator, Dishwasher, Dryer, Microwave, Washer, Water Softener |
| Basement Type | Full |
| Constructed Date | 2018 |
| Construction Style Attachment | Detached |
| Cooling Type | Central Air Conditioning |
| Exterior Finish | Stucco |
| Fireplace Fuel | Gas |
| Fireplace Present | Yes |
| Fireplace Type | Unknown |
| Half Bath Total | 1 |
| Heating Type | Forced Air, See Remarks |
| Roof Material | Asphalt Shingle |
| Roof Style | Unknown |
| Stories Total | 2 |
| Size Interior | 2527 Sqft |
| Type | House |
| Utility Water | Well |
Parking
| See Remarks | |
| Attached Garage | 2 |
| R V | 1 |
Land
| Acreage | Yes |
| Land Amenities | Golf Nearby, Recreation |
| Landscape Features | Wooded Area |
| Sewer | Septic Tank |
| Size Irregular | 20.58 |
| Size Total | 20.58 Ac|10 - 50 Acres |
| Size Total Text | 20.58 Ac|10 - 50 Acres |
| Zoning Type | Unknown |
Rooms
| Level | Type | Length | Width | Dimensions |
|---|---|---|---|---|
| Second Level | 5pc Ensuite Bath | 13'3'' x 10' | ||
| Second Level | 4pc Bathroom | 11'7'' x 5'0'' | ||
| Second Level | Bedroom | 11'7'' x 10'1'' | ||
| Second Level | Bedroom | 11'7'' x 10'1'' | ||
| Second Level | Primary Bedroom | 15'6'' x 13'6'' | ||
| Second Level | Dining Room | 11'10'' x 10'8'' | ||
| Second Level | Living Room | 19'7'' x 15'4'' | ||
| Second Level | Kitchen | 14'1'' x 14'0'' | ||
| Main Level | 2pc Bathroom | 6'9'' x 5'8'' | ||
| Main Level | Utility Room | 10'1'' x 3'4'' | ||
| Main Level | Storage | 19'8'' x 15'8'' | ||
| Main Level | Laundry Room | 7'11'' x 6'0'' | ||
| Main Level | Den | 11'5'' x 9'11'' | ||
| Main Level | Bedroom | 10'1'' x 9'8'' | ||
| Main Level | Family Room | 15'8'' x 15'2'' |
https://www.realtor.ca/real-estate/26645767/2431-fairview-road-oliver-oliver-rural


