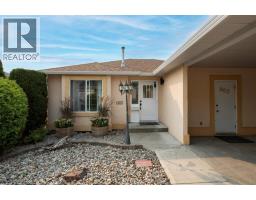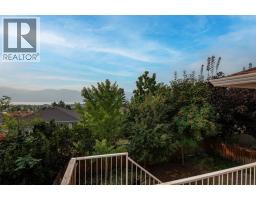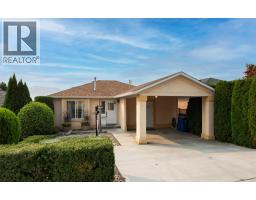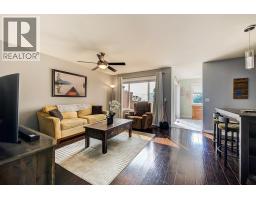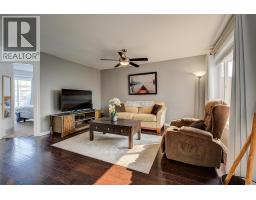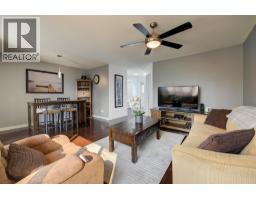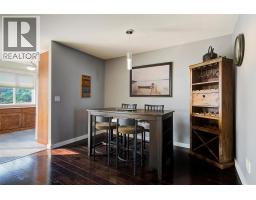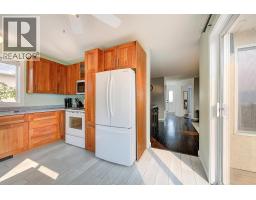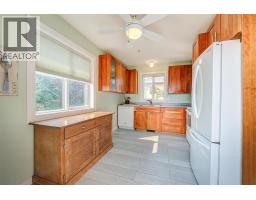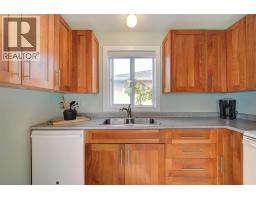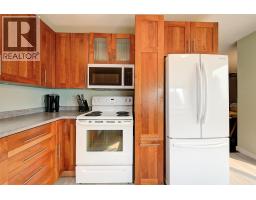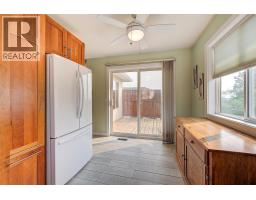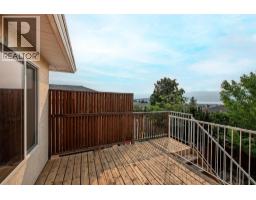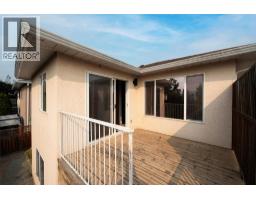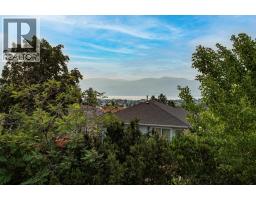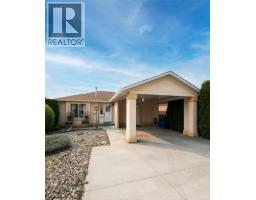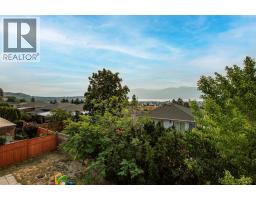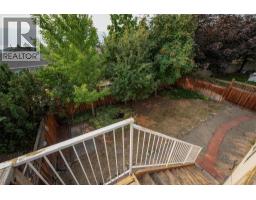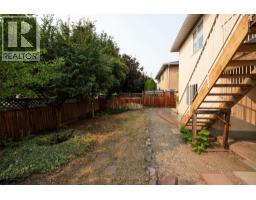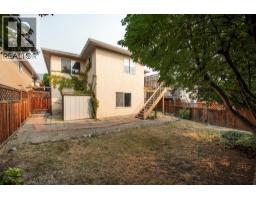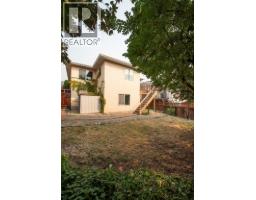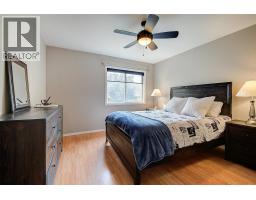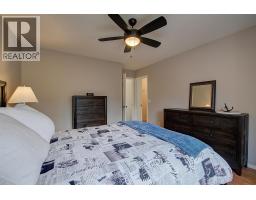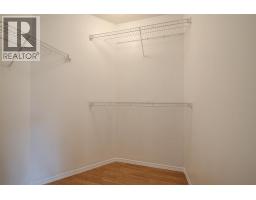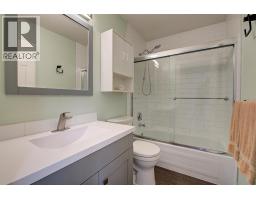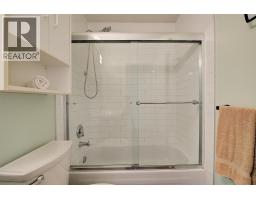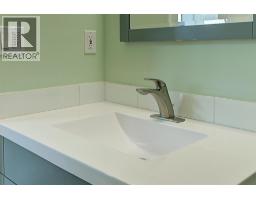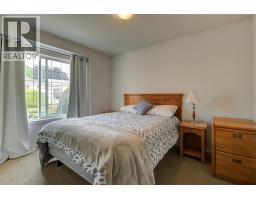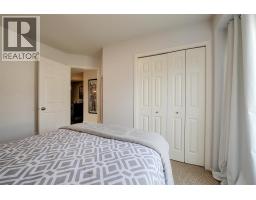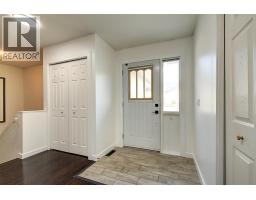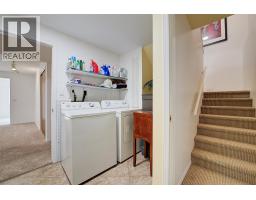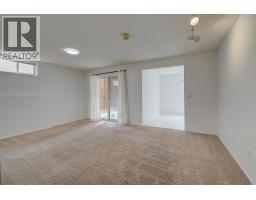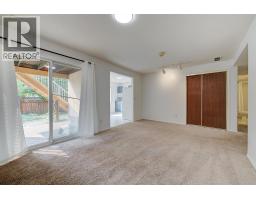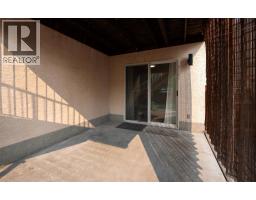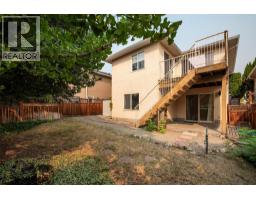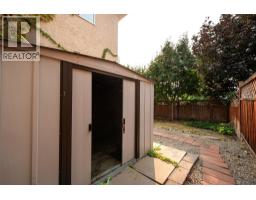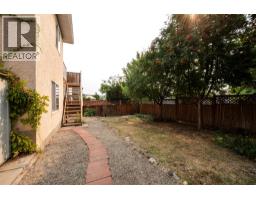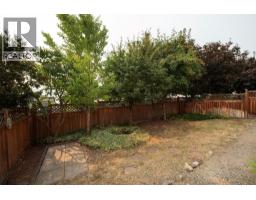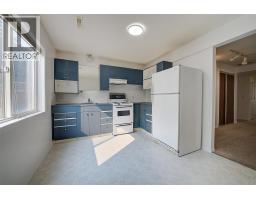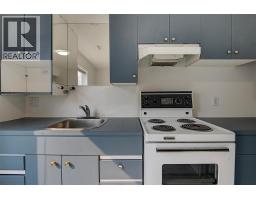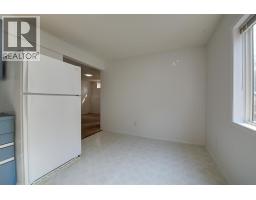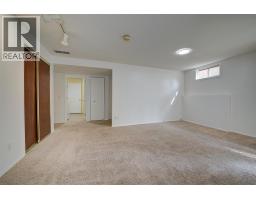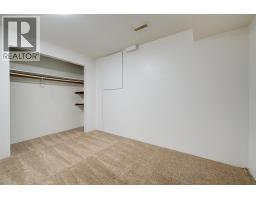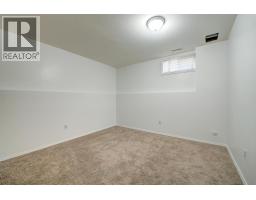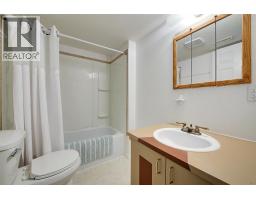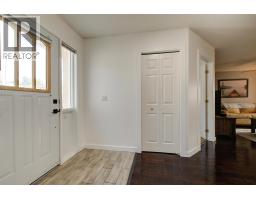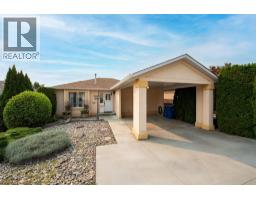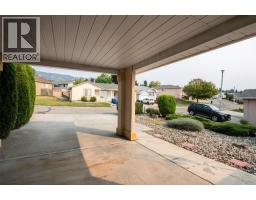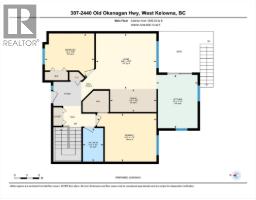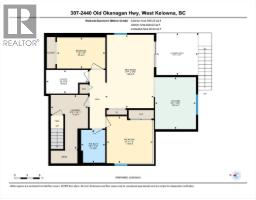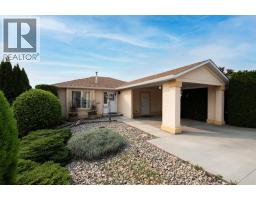2440 Old Okanagan Highway Unit# 307, West Kelowna, British Columbia V4T 1X6 (28849044)
2440 Old Okanagan Highway Unit# 307 West Kelowna, British Columbia V4T 1X6
Interested?
Contact us for more information
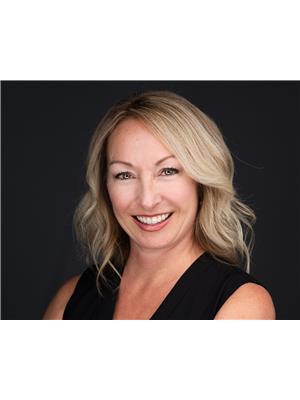
Tanya Grant
https://www.youtube.com/embed/Th-y8trmelU
https://www.youtube.com/embed/yaR3sqI7km8
tanyagrant.ca/
https://www.facebook.com/TanyaGrantKelownaRealtor
https://www.linkedin.com/in/tanya-grant-951023a9/
https://www.instagram.com/tanyainkelowna/

100 - 1553 Harvey Avenue
Kelowna, British Columbia V1Y 6G1
(250) 717-5000
(250) 861-8462
$524,800Maintenance,
$180 Monthly
Maintenance,
$180 MonthlyWelcome to Bayview Estates, where beautiful lake and mountain views meet unbeatable value. This bright, south-facing 3 Bedroom + den, 2-bath, walk-out rancher offers a spacious, open-concept layout ideal for comfortable living and entertaining. Recent upgrades include NEW FURNACE & A/C -2024, HOT WATER TANK -2023, ROOF 2014 giving you peace of mind for years to come. The lower level is a true bonus, featuring a sun-filled family room and a versatile den — perfect for a home office, gym, or extra storage. With its own private entrance, this bright, fully finished space offers exceptional flexibility for extended family, long-term guests, creative pursuits, or a private home workspace. This level provides great separation from the main living areas. Outside, you'll find a private yard, carport parking, extra storage and room for a total of three vehicles, plus RV parking in the complex (subject to availability, $40/ month). Bayview Estates is a family-friendly community with no monthly lease payments, a low HOA fee of just $180/month, and a pre-paid lease until 2089, offering long-term security and peace of mind. Community amenities include three parks, playgrounds, basketball courts, and a dog park. Located just minutes from schools, beaches, boat launches, golf courses, shopping, and award-winning Okanagan wineries. No Property Transfer Tax (id:26472)
Property Details
| MLS® Number | 10362145 |
| Property Type | Single Family |
| Neigbourhood | Westbank Centre |
| Community Name | BAYVIEW ESTATES |
| Community Features | Pets Allowed With Restrictions |
| Features | One Balcony |
| Parking Space Total | 3 |
| Structure | Clubhouse, Playground |
| View Type | Lake View, Mountain View |
Building
| Bathroom Total | 2 |
| Bedrooms Total | 3 |
| Amenities | Clubhouse |
| Appliances | Dishwasher, Dryer, Range - Electric, Microwave, Washer |
| Architectural Style | Ranch |
| Basement Type | Full |
| Constructed Date | 1999 |
| Construction Style Attachment | Detached |
| Cooling Type | Central Air Conditioning |
| Exterior Finish | Stucco |
| Flooring Type | Carpeted, Linoleum |
| Heating Type | Forced Air, See Remarks |
| Roof Material | Asphalt Shingle |
| Roof Style | Unknown |
| Stories Total | 1 |
| Size Interior | 1915 Sqft |
| Type | House |
| Utility Water | Municipal Water |
Parking
| Carport |
Land
| Acreage | No |
| Sewer | Municipal Sewage System |
| Size Frontage | 40 Ft |
| Size Irregular | 0.08 |
| Size Total | 0.08 Ac|under 1 Acre |
| Size Total Text | 0.08 Ac|under 1 Acre |
| Zoning Type | Unknown |
Rooms
| Level | Type | Length | Width | Dimensions |
|---|---|---|---|---|
| Basement | Utility Room | 5'8'' x 10'0'' | ||
| Basement | Recreation Room | 17'6'' x 11'7'' | ||
| Basement | Laundry Room | 12'11'' x 8'10'' | ||
| Basement | Kitchen | 12'5'' x 9'9'' | ||
| Basement | Den | 7'5'' x 11'6'' | ||
| Basement | Bedroom | 11'2'' x 11'0'' | ||
| Basement | 4pc Bathroom | 7'10'' x 5'9'' | ||
| Main Level | 4pc Bathroom | 8'2'' x 4'11'' | ||
| Main Level | Bedroom | 10'6'' x 12'0'' | ||
| Main Level | Other | 2'2'' x 3'6'' | ||
| Main Level | Primary Bedroom | 11'8'' x 14'5'' | ||
| Main Level | Kitchen | 12'11'' x 10'0'' | ||
| Main Level | Dining Room | 5'6'' x 11'2'' | ||
| Main Level | Living Room | 13'6'' x 14'8'' |


