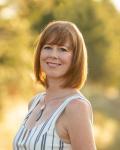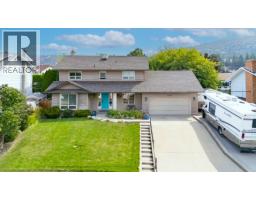2440 Wiltse Drive, Penticton, British Columbia V2A 7Y9 (28790542)
2440 Wiltse Drive Penticton, British Columbia V2A 7Y9
Interested?
Contact us for more information

Stephanie Erdt
www.stephanieerdt.remax.ca/

10114 Main Street
Summerland, British Columbia V0H 1Z0
(250) 494-8881
$999,000
Welcome to this spacious and well-designed 4 bedroom + office, 4-bathroom family home nestled in one of Penticton’s most desirable areas. Set on a 0.20-acre lot with a flat back yard, this home offers the perfect blend of functionality and lifestyle. The open-concept layout is ideal for both everyday living and entertaining, featuring a bright and inviting living space that flows effortlessly into the updated kitchen and dining area. Enjoy the comfort of an updated ensuite in the primary suite, as well as the convenience of upstairs laundry. Step outside to your private backyard oasis complete with an in-ground pool with safety fencing, perfect for summer fun! There’s plenty of room for toys too—with a large garage, extra storage, and space for your RV or boat. Located within walking distance to Wiltse Elementary School and beautiful hiking trails, this home is perfect for active families. Don’t miss your chance to own in one of Penticton’s premier neighbourhoods! (id:26472)
Property Details
| MLS® Number | 10361092 |
| Property Type | Single Family |
| Neigbourhood | Wiltse/Valleyview |
| Amenities Near By | Airport, Recreation, Schools, Shopping |
| Community Features | Family Oriented |
| Parking Space Total | 2 |
| Pool Type | Inground Pool |
Building
| Bathroom Total | 4 |
| Bedrooms Total | 4 |
| Appliances | Refrigerator, Dishwasher, Dryer, Range - Electric, Microwave, Washer |
| Architectural Style | Other |
| Constructed Date | 1985 |
| Construction Style Attachment | Detached |
| Cooling Type | Heat Pump |
| Exterior Finish | Stucco, Wood Siding |
| Fireplace Fuel | Wood |
| Fireplace Present | Yes |
| Fireplace Total | 1 |
| Fireplace Type | Conventional |
| Half Bath Total | 1 |
| Heating Type | Forced Air |
| Roof Material | Asphalt Shingle |
| Roof Style | Unknown |
| Stories Total | 3 |
| Size Interior | 2739 Sqft |
| Type | House |
| Utility Water | Municipal Water |
Parking
| Attached Garage | 2 |
Land
| Acreage | No |
| Land Amenities | Airport, Recreation, Schools, Shopping |
| Landscape Features | Landscaped, Underground Sprinkler |
| Sewer | Municipal Sewage System |
| Size Irregular | 0.21 |
| Size Total | 0.21 Ac|under 1 Acre |
| Size Total Text | 0.21 Ac|under 1 Acre |
| Zoning Type | Residential |
Rooms
| Level | Type | Length | Width | Dimensions |
|---|---|---|---|---|
| Second Level | Primary Bedroom | 11'6'' x 16'2'' | ||
| Second Level | 5pc Ensuite Bath | Measurements not available | ||
| Second Level | Bedroom | 10'1'' x 11'9'' | ||
| Second Level | Bedroom | 10'1'' x 10'4'' | ||
| Second Level | Laundry Room | 4'9'' x 8'3'' | ||
| Basement | 3pc Bathroom | Measurements not available | ||
| Basement | Bedroom | 11'7'' x 17'1'' | ||
| Basement | Utility Room | 10'3'' x 10'4'' | ||
| Basement | 5pc Bathroom | Measurements not available | ||
| Basement | Recreation Room | 12'9'' x 25'2'' | ||
| Basement | Storage | 7'2'' x 7'6'' | ||
| Basement | Storage | 5'4'' x 7'2'' | ||
| Main Level | Living Room | 16'7'' x 21'10'' | ||
| Main Level | Dining Room | 11'6'' x 12'11'' | ||
| Main Level | Kitchen | 11'5'' x 20'4'' | ||
| Main Level | Office | 8'8'' x 12'0'' | ||
| Main Level | Mud Room | 6'7'' x 10'5'' | ||
| Main Level | 2pc Bathroom | Measurements not available |
https://www.realtor.ca/real-estate/28790542/2440-wiltse-drive-penticton-wiltsevalleyview










































































































