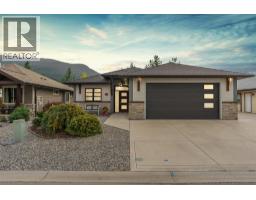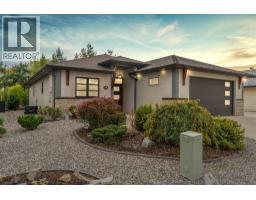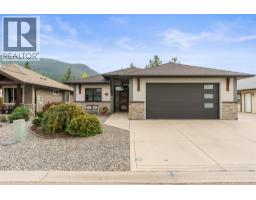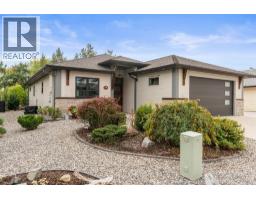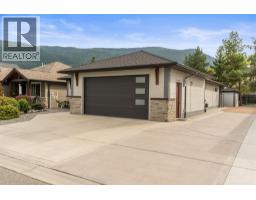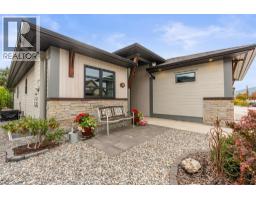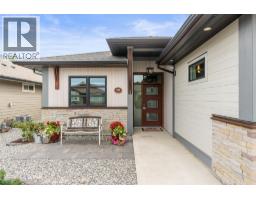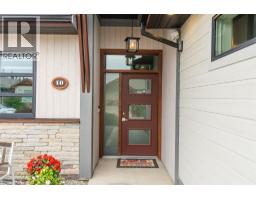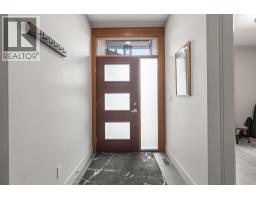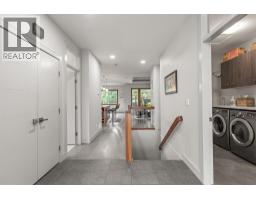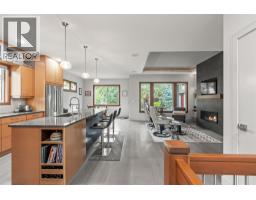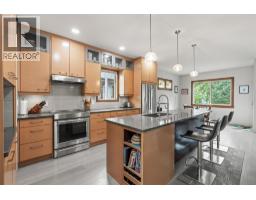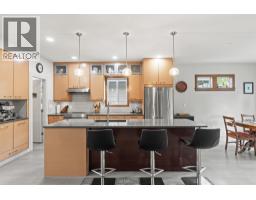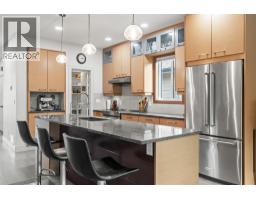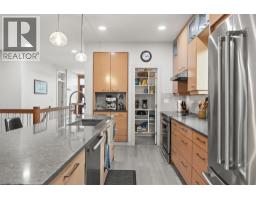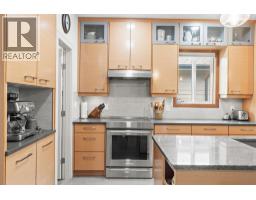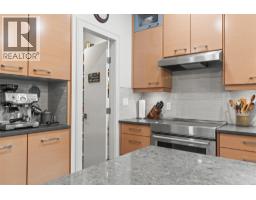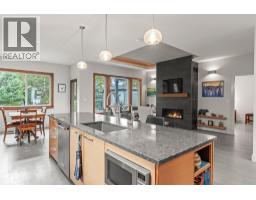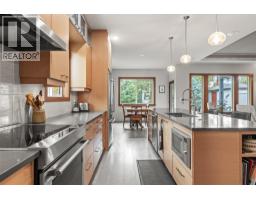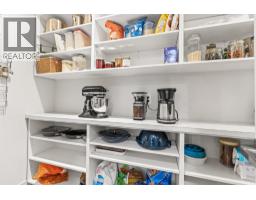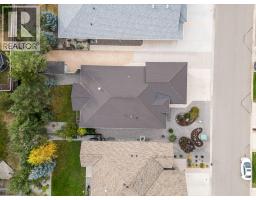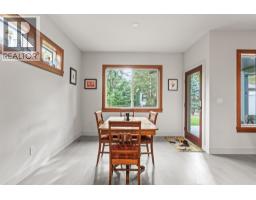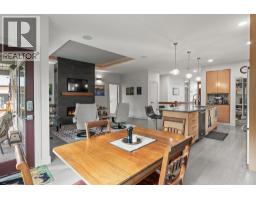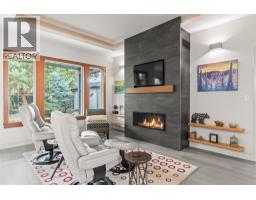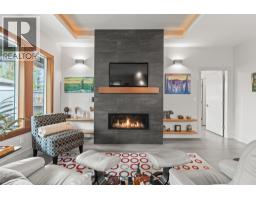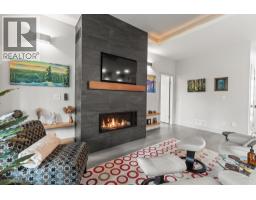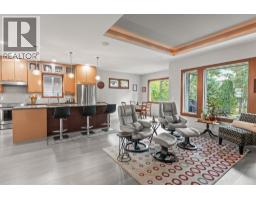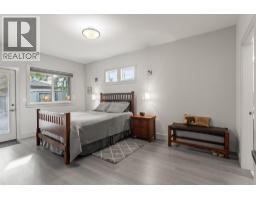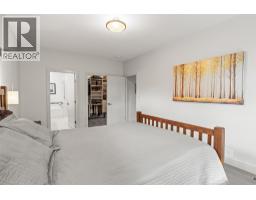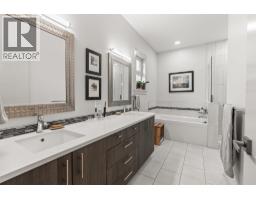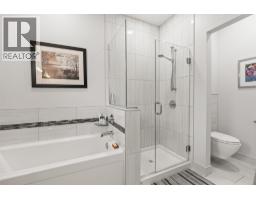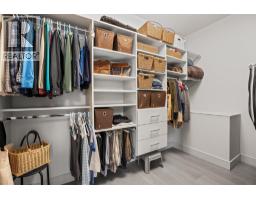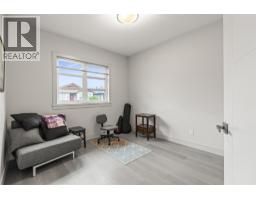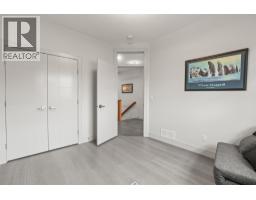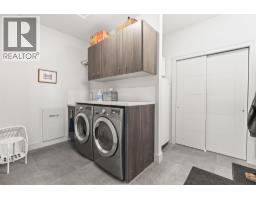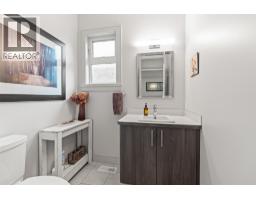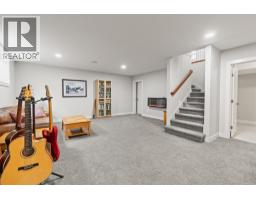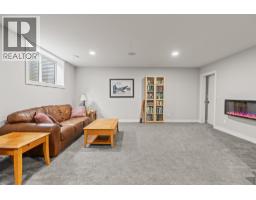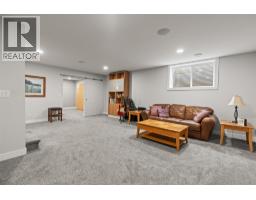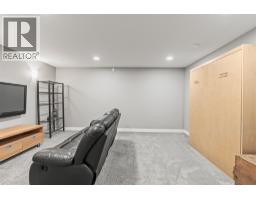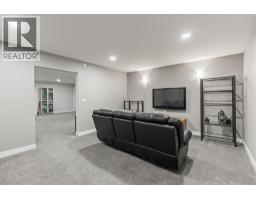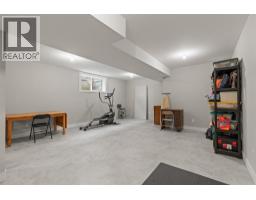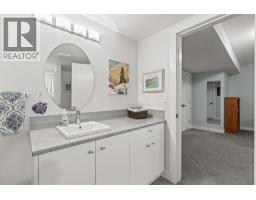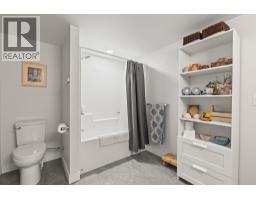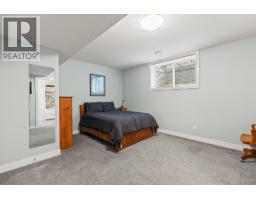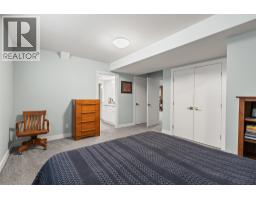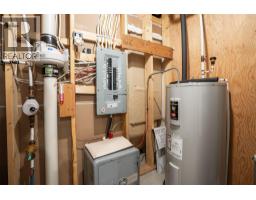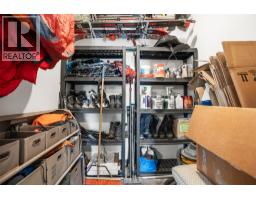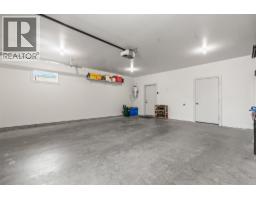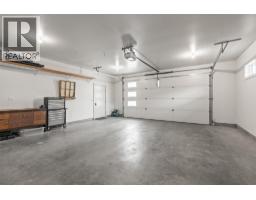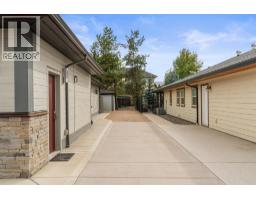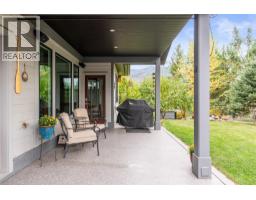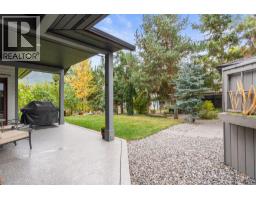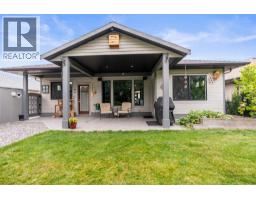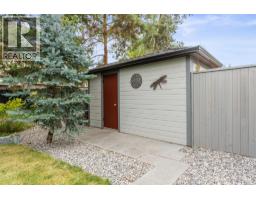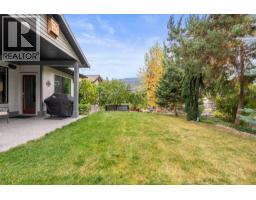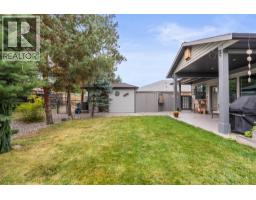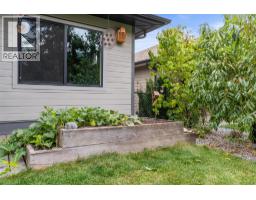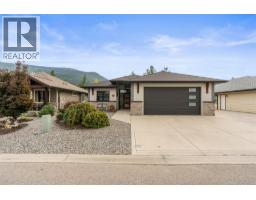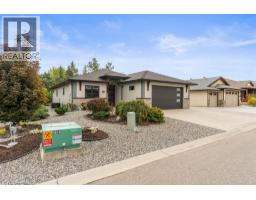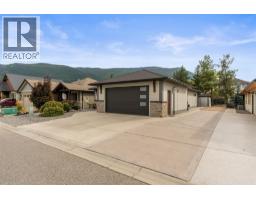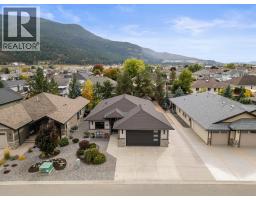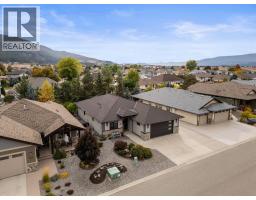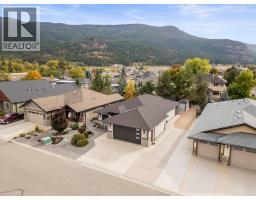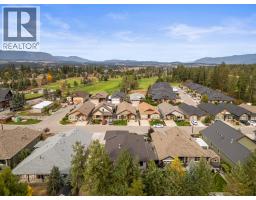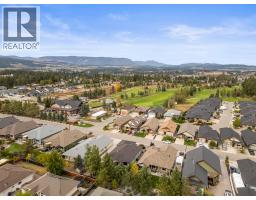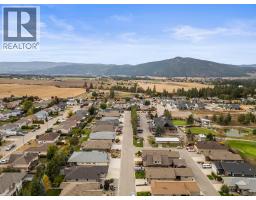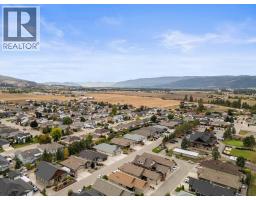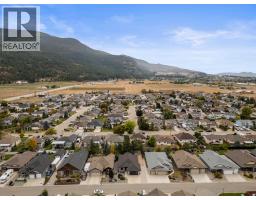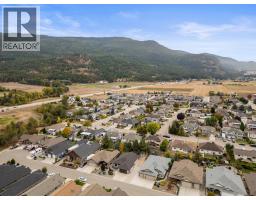2444 York Avenue Unit# 10, Armstrong, British Columbia V4Y 0Y3 (28977798)
2444 York Avenue Unit# 10 Armstrong, British Columbia V4Y 0Y3
Interested?
Contact us for more information

Chris Holm
Personal Real Estate Corporation
www.chrisholmrealestate.ca/
https://www.facebook.com/ChrisHolmRealEstate
https://www.instagram.com/chrisholmandassociates/?hl=en
#1100 - 1631 Dickson Avenue
Kelowna, British Columbia V1Y 0B5
(888) 828-8447
www.onereal.com/
$925,000Maintenance, Reserve Fund Contributions, Property Management, Other, See Remarks
$105 Monthly
Maintenance, Reserve Fund Contributions, Property Management, Other, See Remarks
$105 MonthlyIf life’s next chapter calls for simplicity without sacrifice, #10 – 2444 York Avenue might just be the perfect plot twist. Tucked inside the sought-after gated enclave of Royal York Estates, this custom-built rancher was designed for those ready to trade maintenance for moments — without giving up the things that make life fun. There’s RV and boat parking for your adventures, a beautifully landscaped, fully fenced rear yard for morning coffees, and even garden boxes to keep your hands in the dirt. Inside, the main level offers effortless living with two spacious bedrooms, including a dreamy primary retreat with access to your patio, a five-piece ensuite, and a clever laundry drawer right in the laundry room. The heart of the home — a bright, open-concept living space — connects a chef-inspired kitchen with quartz counters and stainless appliances to a welcoming dining area and a cozy living room anchored by a tiled Valor gas fireplace. Downstairs, a fully finished basement with a family room, media room with murphy bed, flex space, third bedroom, and full bath offers endless possibilities. Step outside to your private backyard oasis, or stroll next door to Overlander Golf Course and restaurant. With Armstrong’s amenities just minutes away and Vernon’s north end a short drive beyond, this isn’t just a home — it’s the easy-living lifestyle you’ve been waiting for. (id:26472)
Property Details
| MLS® Number | 10365245 |
| Property Type | Single Family |
| Neigbourhood | Armstrong/ Spall. |
| Community Name | Royal York Estates |
| Amenities Near By | Golf Nearby, Recreation, Schools, Shopping |
| Features | Level Lot, Central Island |
| Parking Space Total | 4 |
| View Type | Mountain View |
Building
| Bathroom Total | 3 |
| Bedrooms Total | 3 |
| Appliances | Refrigerator, Dishwasher, Freezer, Microwave, See Remarks, Washer & Dryer |
| Architectural Style | Ranch |
| Basement Type | Full |
| Constructed Date | 2016 |
| Construction Style Attachment | Detached |
| Cooling Type | Central Air Conditioning |
| Exterior Finish | Other |
| Fire Protection | Smoke Detector Only |
| Fireplace Fuel | Unknown |
| Fireplace Present | Yes |
| Fireplace Total | 2 |
| Fireplace Type | Decorative |
| Flooring Type | Carpeted, Hardwood, Tile |
| Foundation Type | Insulated Concrete Forms |
| Half Bath Total | 1 |
| Heating Type | Forced Air, See Remarks |
| Roof Material | Asphalt Shingle |
| Roof Style | Unknown |
| Stories Total | 2 |
| Size Interior | 3045 Sqft |
| Type | House |
| Utility Water | Municipal Water |
Parking
| Attached Garage | 2 |
| R V | 1 |
Land
| Access Type | Easy Access, Highway Access |
| Acreage | No |
| Fence Type | Chain Link, Fence |
| Land Amenities | Golf Nearby, Recreation, Schools, Shopping |
| Landscape Features | Landscaped, Level, Underground Sprinkler |
| Sewer | Municipal Sewage System |
| Size Irregular | 0.18 |
| Size Total | 0.18 Ac|under 1 Acre |
| Size Total Text | 0.18 Ac|under 1 Acre |
| Zoning Type | Unknown |
Rooms
| Level | Type | Length | Width | Dimensions |
|---|---|---|---|---|
| Basement | Recreation Room | 26'3'' x 17'6'' | ||
| Basement | Utility Room | 6'2'' x 7'8'' | ||
| Basement | 4pc Bathroom | 8'0'' x 11'9'' | ||
| Basement | Bedroom | 14'11'' x 15'9'' | ||
| Basement | Other | 13'6'' x 16'6'' | ||
| Basement | Family Room | 21'9'' x 18'4'' | ||
| Main Level | Storage | 5'6'' x 6'8'' | ||
| Main Level | 2pc Bathroom | 5'11'' x 7'7'' | ||
| Main Level | Bedroom | 11'5'' x 10'5'' | ||
| Main Level | Laundry Room | 12'0'' x 9'7'' | ||
| Main Level | Other | 6'9'' x 10'10'' | ||
| Main Level | 5pc Ensuite Bath | 13'3'' x 12'3'' | ||
| Main Level | Primary Bedroom | 17'2'' x 11'5'' | ||
| Main Level | Living Room | 21'5'' x 14'11'' | ||
| Main Level | Dining Room | 11'10'' x 10'11'' | ||
| Main Level | Kitchen | 13'7'' x 8'9'' |
https://www.realtor.ca/real-estate/28977798/2444-york-avenue-unit-10-armstrong-armstrong-spall


