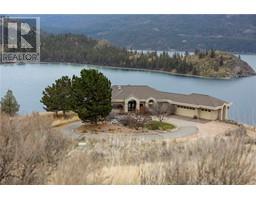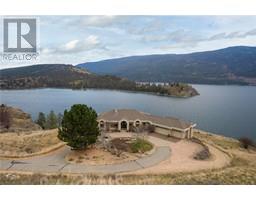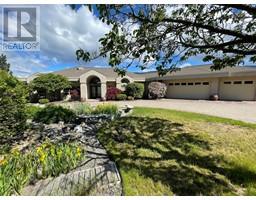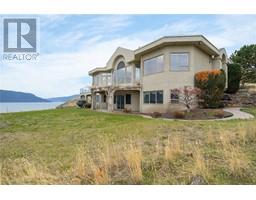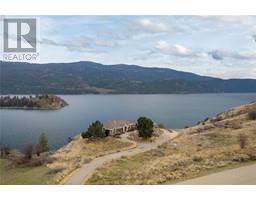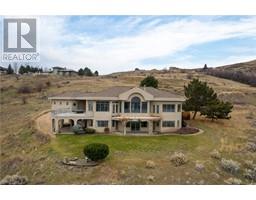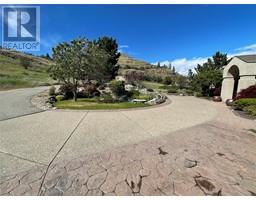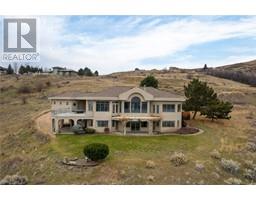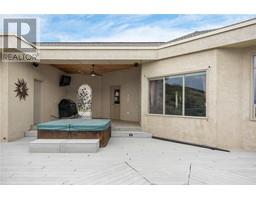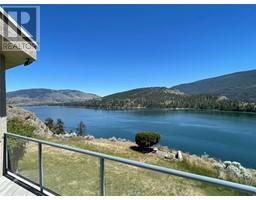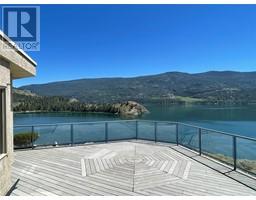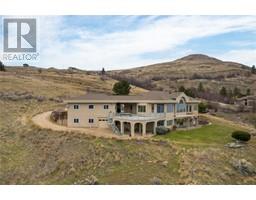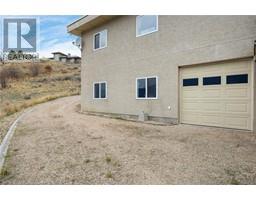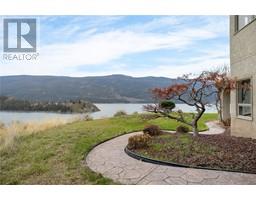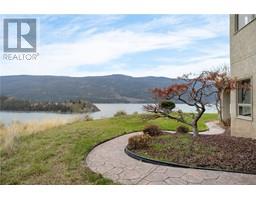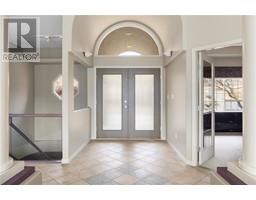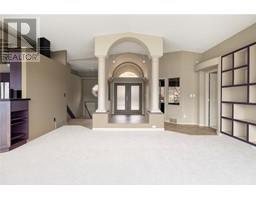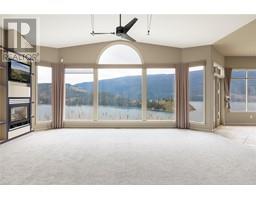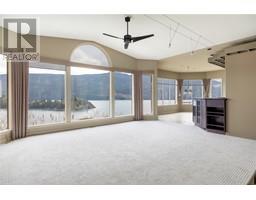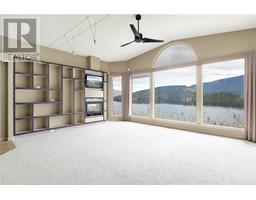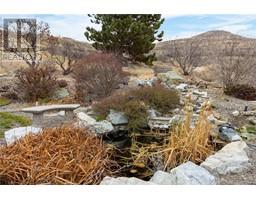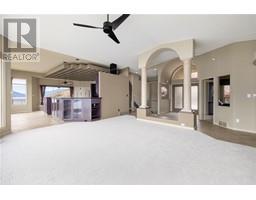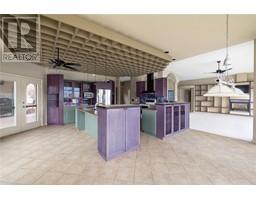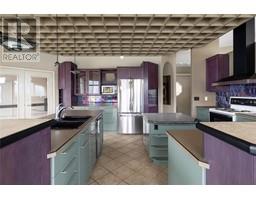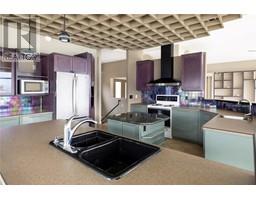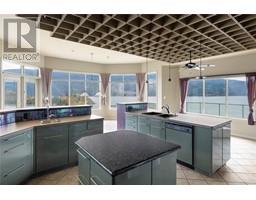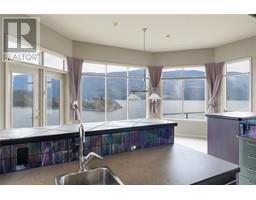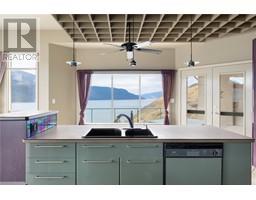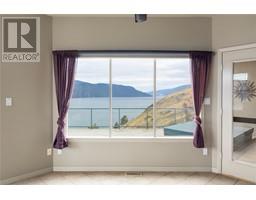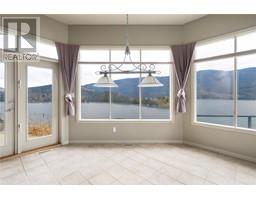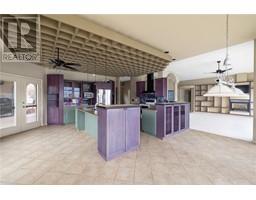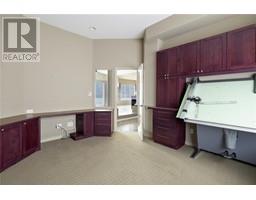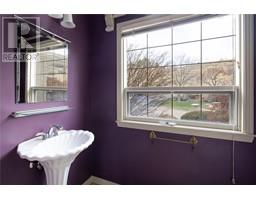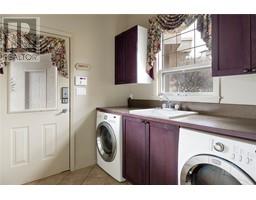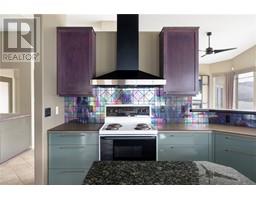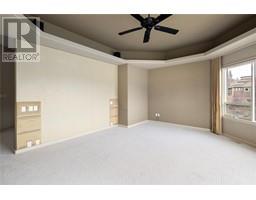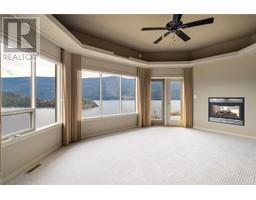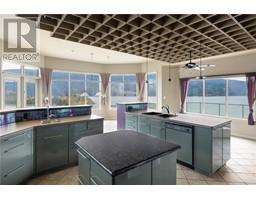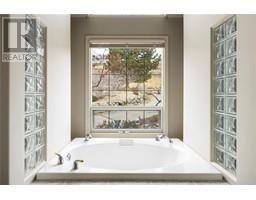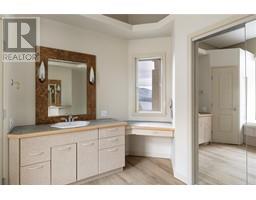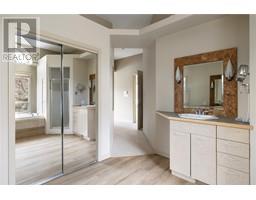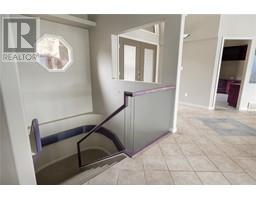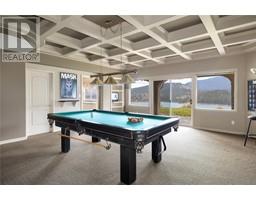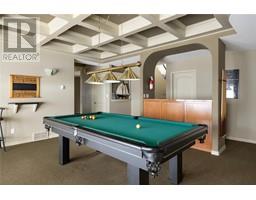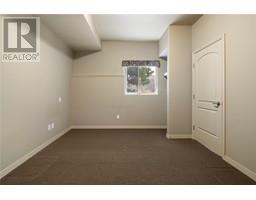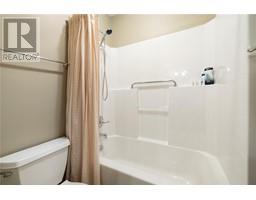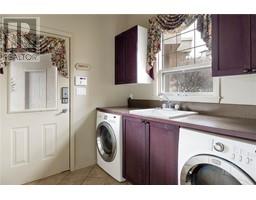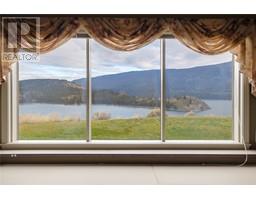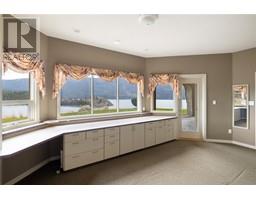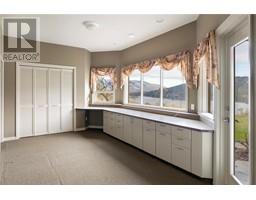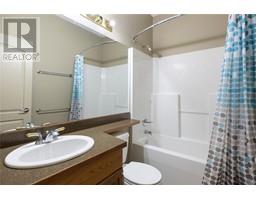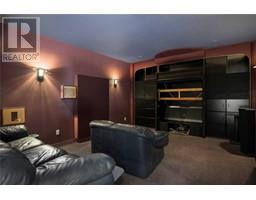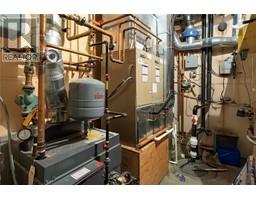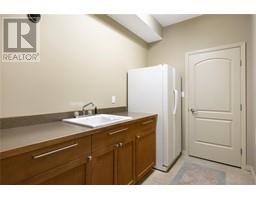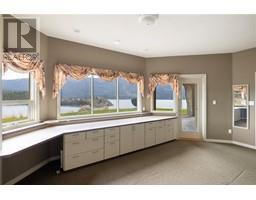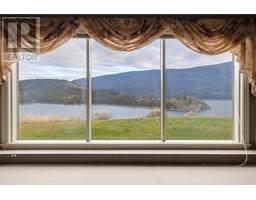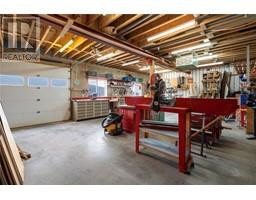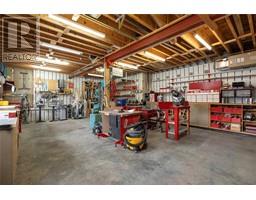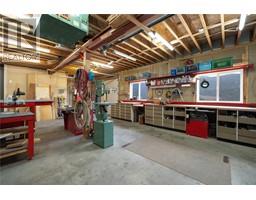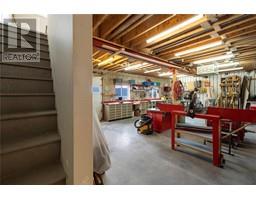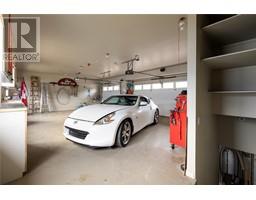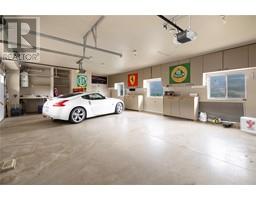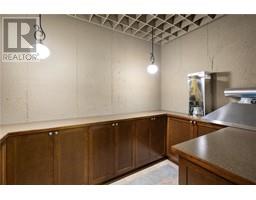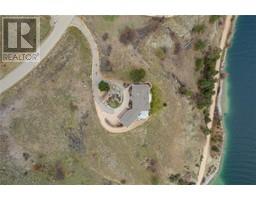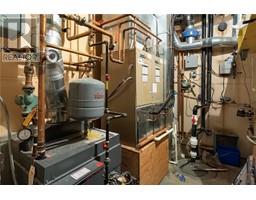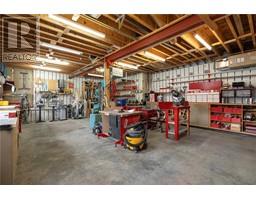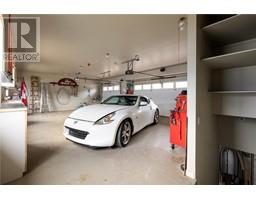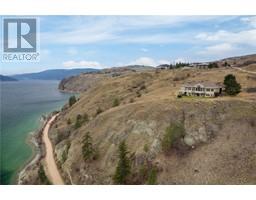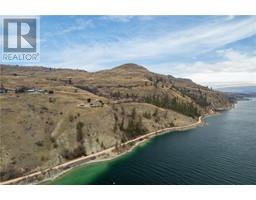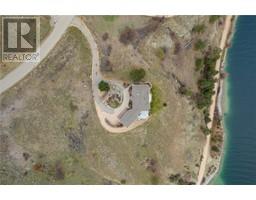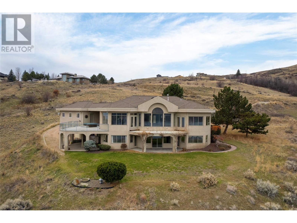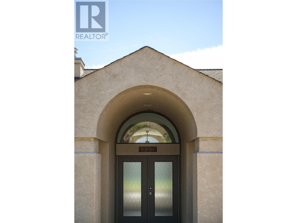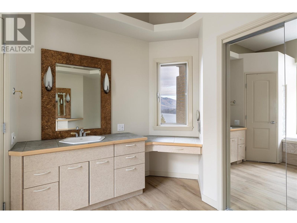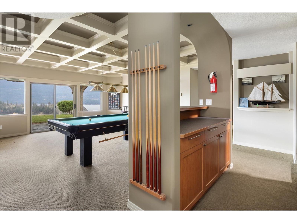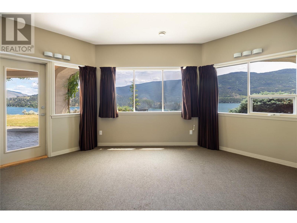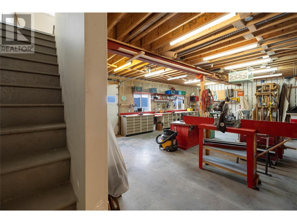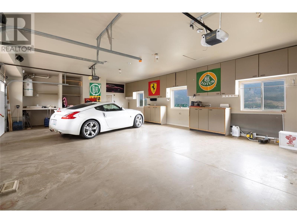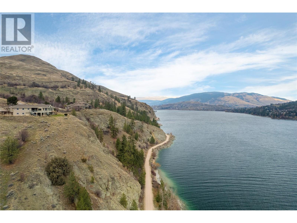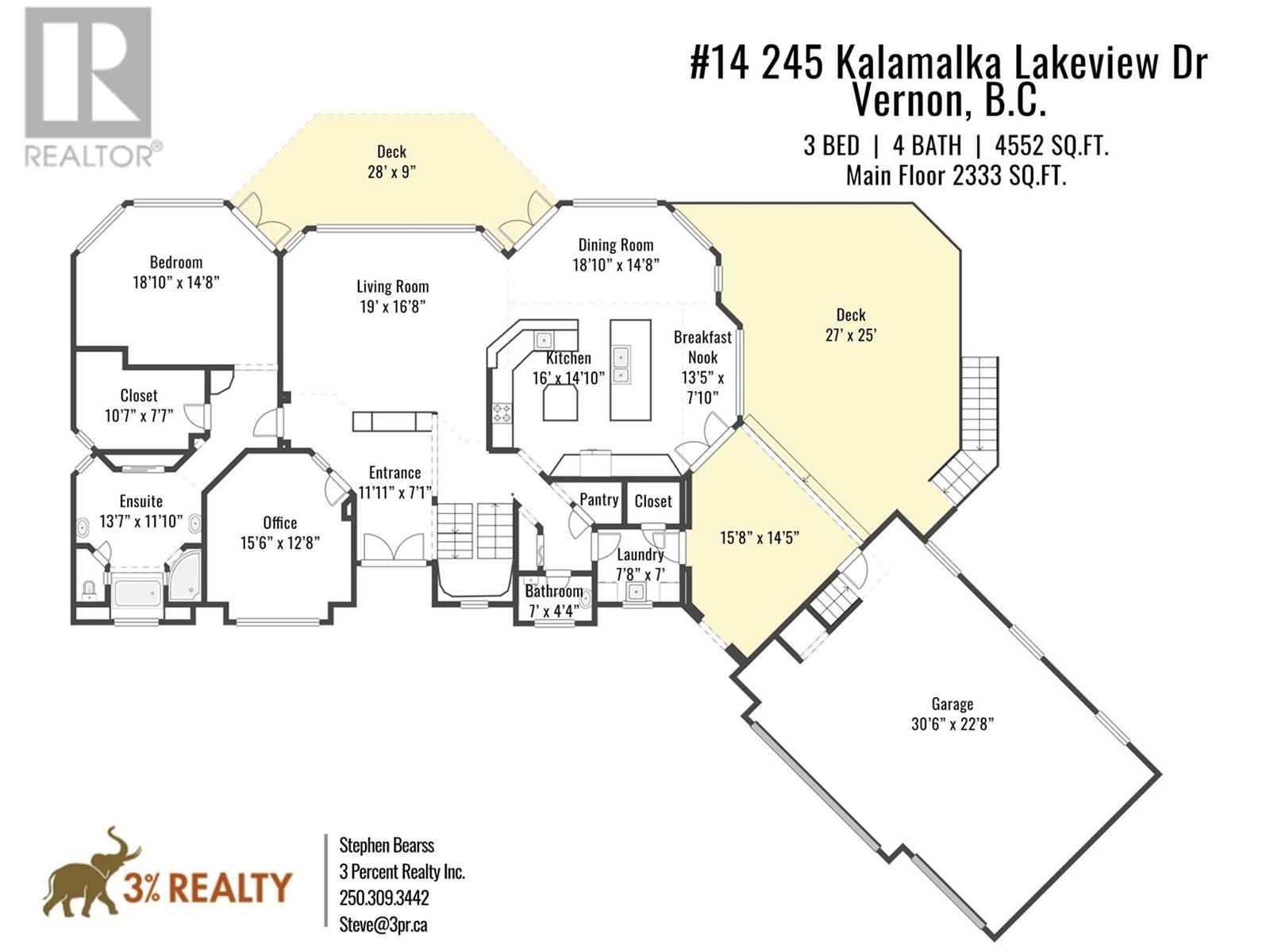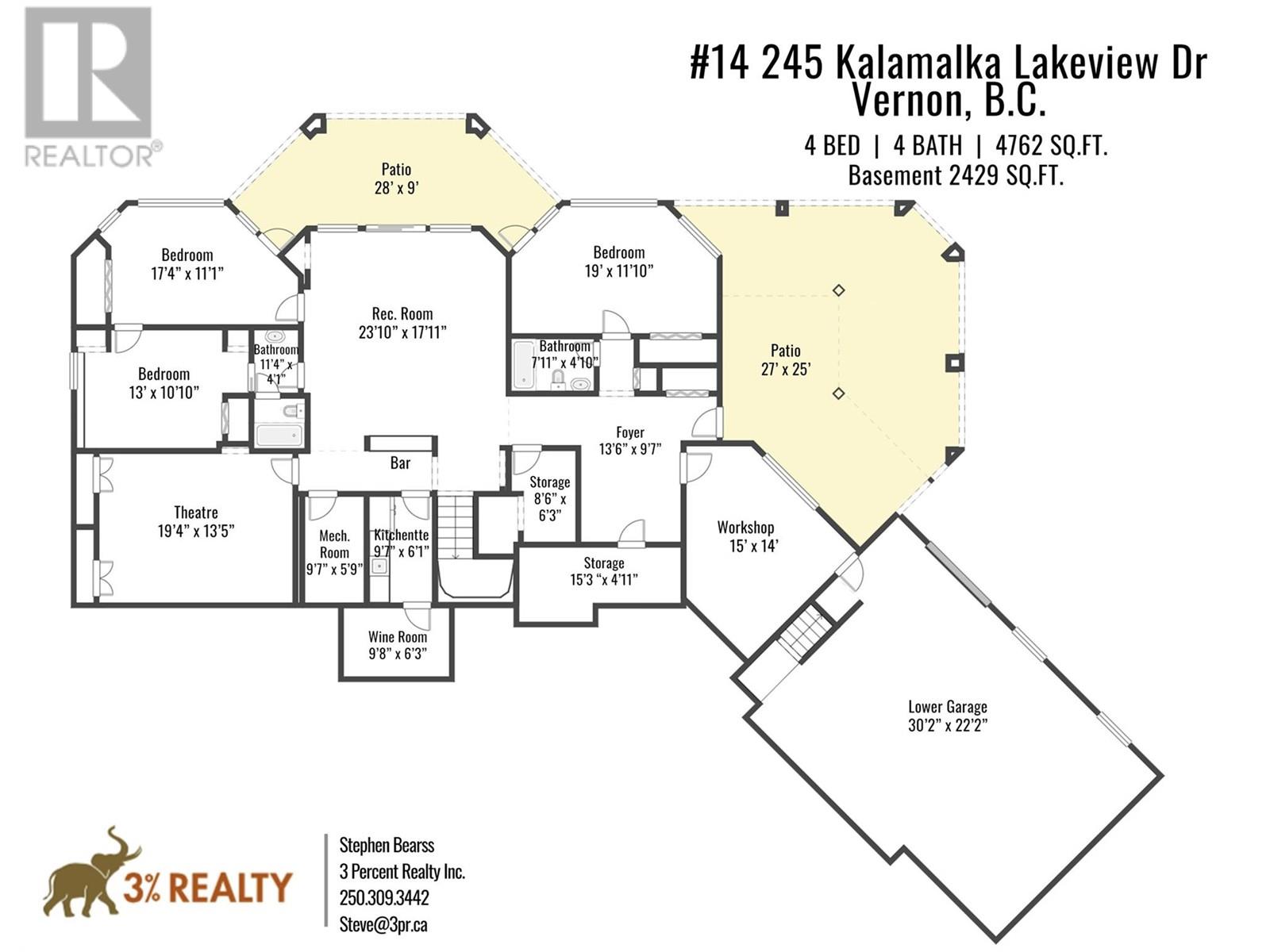245 Kalamalka Lakeview Drive Unit# 14, Vernon, British Columbia V1H 1R6 (26329918)
245 Kalamalka Lakeview Drive Unit# 14 Vernon, British Columbia V1H 1R6
Interested?
Contact us for more information

Steve Bearss
www.3pr.ca/3-listings
4201-27th Street
Vernon, British Columbia V1T 4Y3
(250) 503-2246
(250) 503-2267
www.3pr.ca/
$2,150,000Maintenance, Reserve Fund Contributions, Insurance, Ground Maintenance, Other, See Remarks, Sewer, Water
$2,600 Yearly
Maintenance, Reserve Fund Contributions, Insurance, Ground Maintenance, Other, See Remarks, Sewer, Water
$2,600 YearlyExclusive chance to own this masterfully built 4700 sq/ft, 1 owner home. The Best View that Encompasses the Very Definition of the Okanagan Dream! When you enter the main foyer your senses go on overload as you take in Kalamalka & Rattlesnake Point through a sea of glass. The home is built for breathtaking views from every angle. The master bedroom is your private view of paradise. A large 5 piece ensuite & walk in closet compliment your own space. A centrally located custom kitchen allows you perform culinary works of art. Enjoy family dinners with vista views. Outside, 3 stunning decks (inset hot tub) & 2 large covered patio areas await days in the Okanagan summer! Lower level offers 2 bedrooms, each 4 piece ensuites and access to the outside. There is a 4th bedroom option in the lower level too. A family room downstairs connects you to a kitchenette, wine cellar, dark room, big hobby shop and a soundproof theatre room. From here, make your way into the ultimate 700 sq/ft man cave with an 8’x8’ overhead door! Walk up the stairs to your triple bay 700sq/ft garage. A central boiler provides infloor heating to the lower level, to 2 air handlers providing heat upstairs & 1 handler in the workshop. 2 New (2021) A/C units & fan coils supply cooling. The house is externally plumbed for a pool. Features like 12” ICF foundations, 200 Amp Service, plumbed compressed air for garage & workshop. Ask for the detailed list and then Welcome Home! (id:26472)
Property Details
| MLS® Number | 10300873 |
| Property Type | Single Family |
| Neigbourhood | Mun of Coldstream |
| Community Name | Kekuli Bay Estates |
| Community Features | Pets Allowed |
| Features | Central Island, Two Balconies |
| Parking Space Total | 10 |
Building
| Bathroom Total | 4 |
| Bedrooms Total | 4 |
| Appliances | Refrigerator, Dishwasher, Dryer, Oven - Electric, Range - Electric, Microwave, Washer & Dryer |
| Architectural Style | Ranch |
| Basement Type | Full |
| Constructed Date | 1997 |
| Construction Style Attachment | Detached |
| Cooling Type | Central Air Conditioning |
| Exterior Finish | Stucco |
| Fire Protection | Controlled Entry, Security System, Smoke Detector Only |
| Fireplace Present | Yes |
| Fireplace Type | Insert |
| Flooring Type | Mixed Flooring |
| Foundation Type | Concrete Block |
| Half Bath Total | 1 |
| Heating Fuel | Other |
| Heating Type | Baseboard Heaters, Forced Air, Hot Water, Radiant Heat, See Remarks |
| Roof Material | Asphalt Shingle |
| Roof Style | Unknown |
| Stories Total | 2 |
| Size Interior | 4762 Sqft |
| Type | House |
| Utility Water | Community Water User's Utility, Lake/river Water Intake |
Parking
| See Remarks | |
| Attached Garage | 5 |
| Heated Garage | |
| Oversize | |
| R V |
Land
| Acreage | Yes |
| Sewer | Septic Tank |
| Size Irregular | 4.97 |
| Size Total | 4.97 Ac|1 - 5 Acres |
| Size Total Text | 4.97 Ac|1 - 5 Acres |
| Zoning Type | Unknown |
Rooms
| Level | Type | Length | Width | Dimensions |
|---|---|---|---|---|
| Basement | Workshop | 30'2'' x 22'0'' | ||
| Basement | Wine Cellar | 9'8'' x 6'3'' | ||
| Basement | Workshop | 15'0'' x 14'0'' | ||
| Basement | Storage | 15'3'' x 4'11'' | ||
| Basement | Hobby Room | 8'6'' x 6'3'' | ||
| Basement | Bedroom | 17'4'' x 11'1'' | ||
| Basement | Utility Room | 9'7'' x 5'9'' | ||
| Basement | Media | 19'4'' x 13'5'' | ||
| Basement | Great Room | 23'10'' x 17'11'' | ||
| Basement | 4pc Ensuite Bath | 7'11'' x 4'10'' | ||
| Basement | Bedroom | 19'0'' x 11'10'' | ||
| Basement | 4pc Ensuite Bath | 11'2'' x 4'3'' | ||
| Basement | Bedroom | 13'0'' x 10'10'' | ||
| Main Level | Other | 30'6'' x 22'8'' | ||
| Main Level | Primary Bedroom | 18'10'' x 14'8'' | ||
| Main Level | Other | 10'7'' x 7'7'' | ||
| Main Level | 2pc Bathroom | 7'0'' x 4'4'' | ||
| Main Level | Office | 15'6'' x 12'8'' | ||
| Main Level | Foyer | 11'11'' x 7'1'' | ||
| Main Level | Laundry Room | 7'8'' x 7'0'' | ||
| Main Level | Dining Room | 18'10'' x 14'8'' | ||
| Main Level | 5pc Ensuite Bath | 13'7'' x 11'10'' | ||
| Main Level | Kitchen | 16'0'' x 14'10'' | ||
| Main Level | Living Room | 19'0'' x 16'8'' |
Utilities
| Cable | Available |
| Electricity | Available |
| Natural Gas | Available |
| Telephone | Available |
| Sewer | Available |
| Water | Available |


