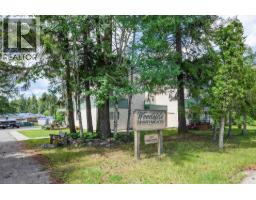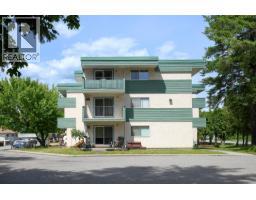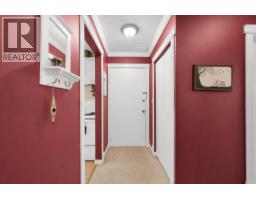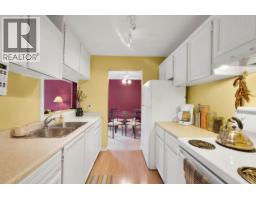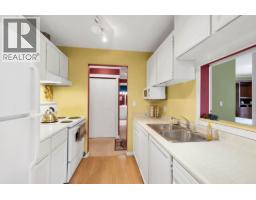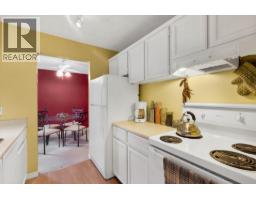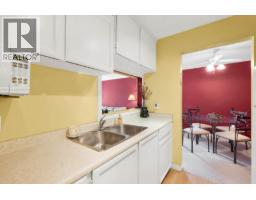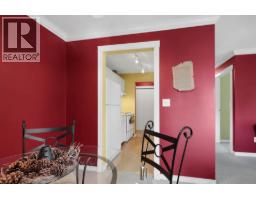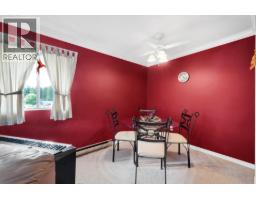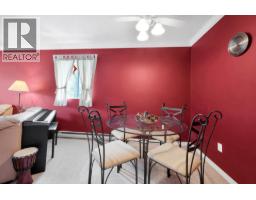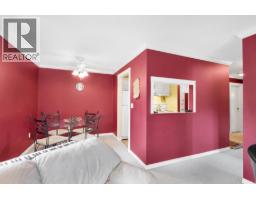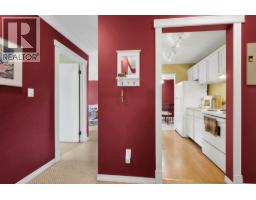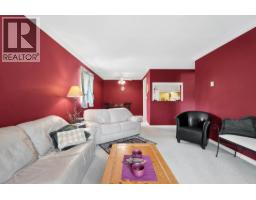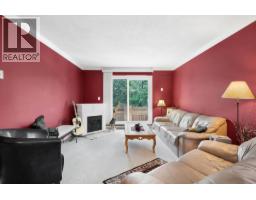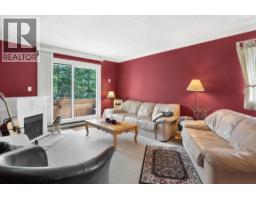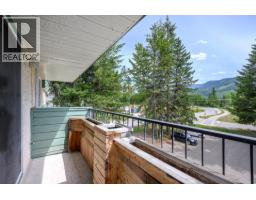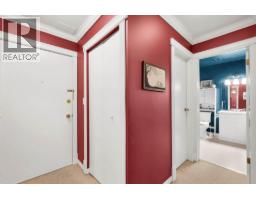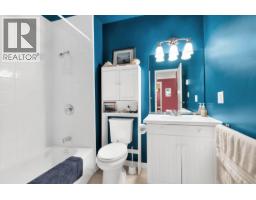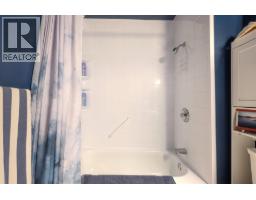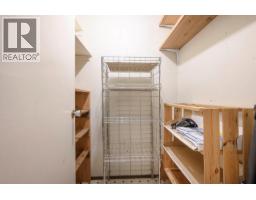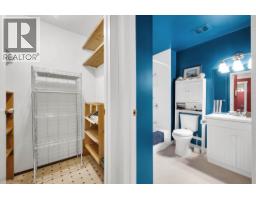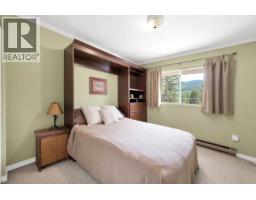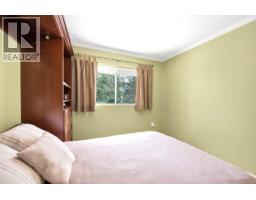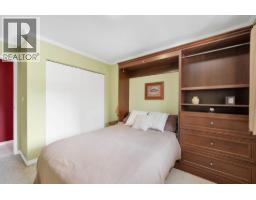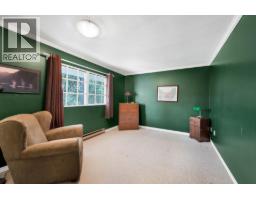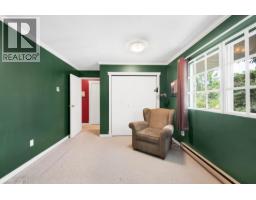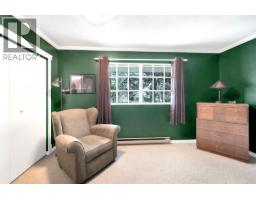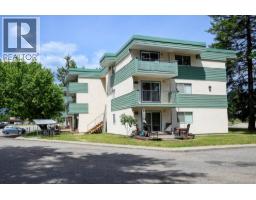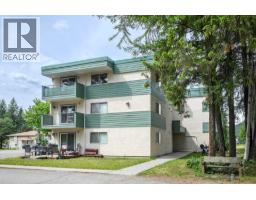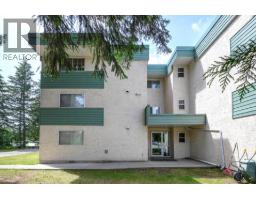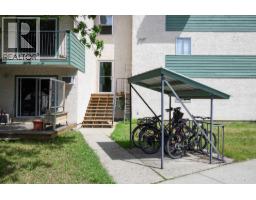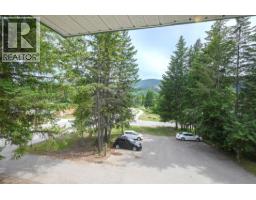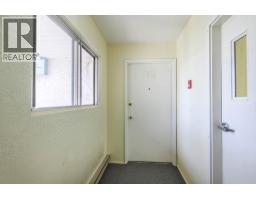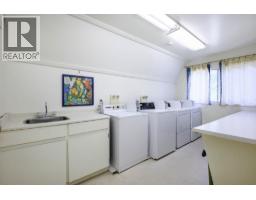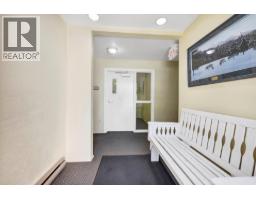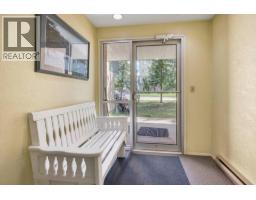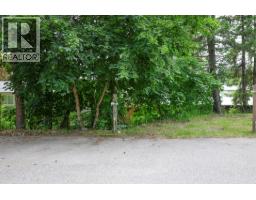245 Park Drive Unit# 16, Clearwater, British Columbia V0E 1N0 (28816921)
245 Park Drive Unit# 16 Clearwater, British Columbia V0E 1N0
Interested?
Contact us for more information
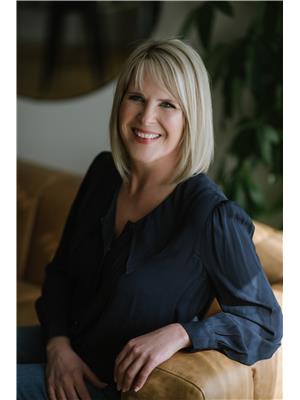
Jody Johnston
Personal Real Estate Corporation

800 Seymour Street
Kamloops, British Columbia V2C 2H5
(250) 374-1461
(250) 374-0752
$218,000Maintenance,
$402.39 Monthly
Maintenance,
$402.39 MonthlyThis bright and inviting 2-bedroom, 1-bath top-floor unit offers the perfect blend of comfort and convenience. Fully furnished and move-in ready, it provides an ideal turnkey opportunity for buyers or investors. A Murphy bed adds flexibility, creating extra living space when needed. Enjoy peaceful living with only one shared wall and take in the pleasant views from your windows and private deck. With shops, restaurants, schools, and the arena just steps away, everything you need is within easy reach. The well-designed layout, abundant natural light, and access to on-site laundry facilities make this home as practical as it is welcoming. Perfect for first-time buyers, downsizers, or those seeking a low-maintenance property in a prime location. (id:26472)
Property Details
| MLS® Number | 10361586 |
| Property Type | Single Family |
| Neigbourhood | Clearwater |
| Community Name | WOODSIDE APARTMENTS |
| Parking Space Total | 1 |
Building
| Bathroom Total | 1 |
| Bedrooms Total | 2 |
| Architectural Style | Other |
| Constructed Date | 1978 |
| Heating Type | Baseboard Heaters |
| Stories Total | 1 |
| Size Interior | 838 Sqft |
| Type | Apartment |
| Utility Water | Municipal Water |
Land
| Acreage | No |
| Sewer | Municipal Sewage System |
| Size Total Text | Under 1 Acre |
| Zoning Type | Unknown |
Rooms
| Level | Type | Length | Width | Dimensions |
|---|---|---|---|---|
| Main Level | Dining Room | 8' x 6' | ||
| Main Level | Bedroom | 10' x 10' | ||
| Main Level | 4pc Bathroom | Measurements not available | ||
| Main Level | Living Room | 15' x 12' | ||
| Main Level | Primary Bedroom | 13' x 10' | ||
| Main Level | Kitchen | 7' x 7' |
https://www.realtor.ca/real-estate/28816921/245-park-drive-unit-16-clearwater-clearwater


