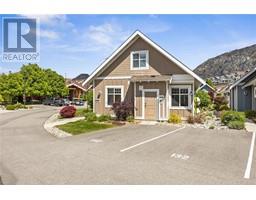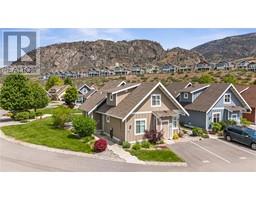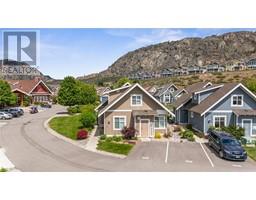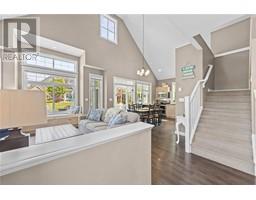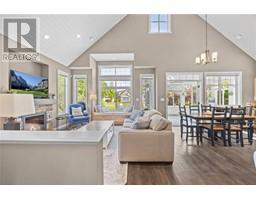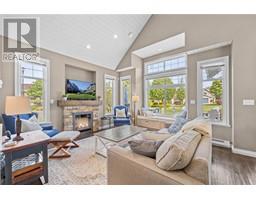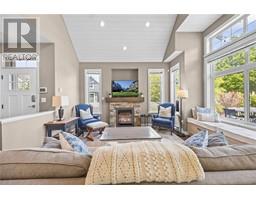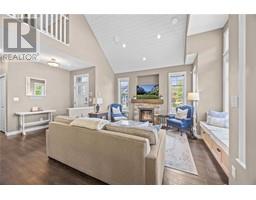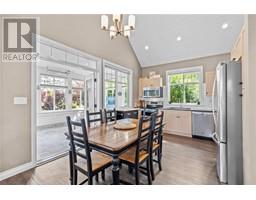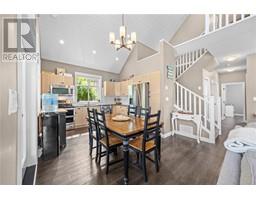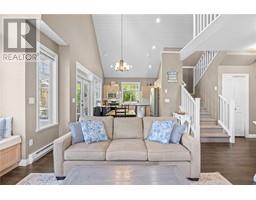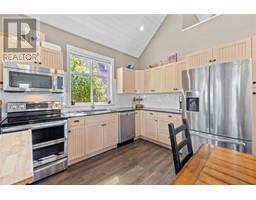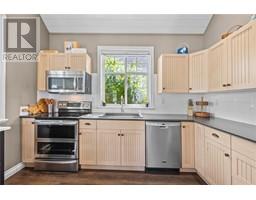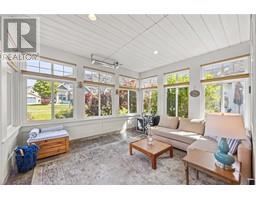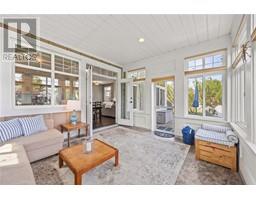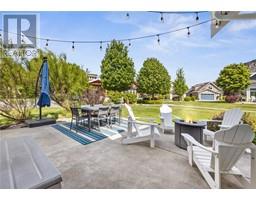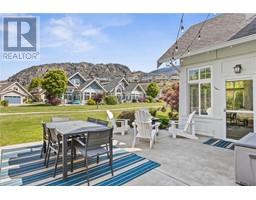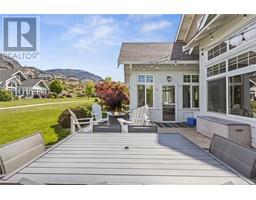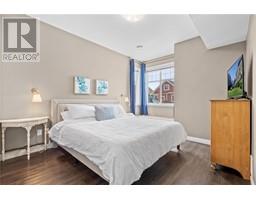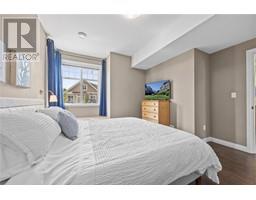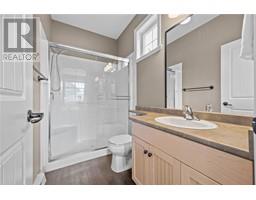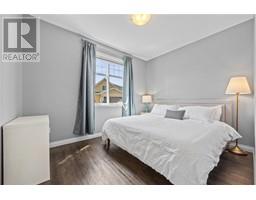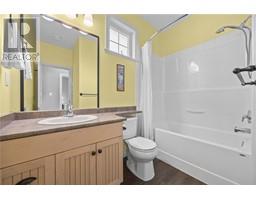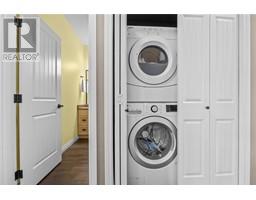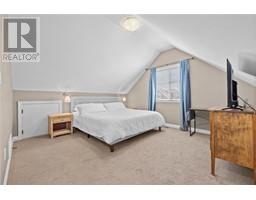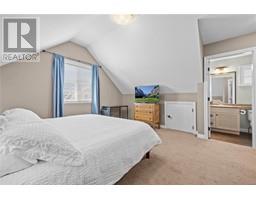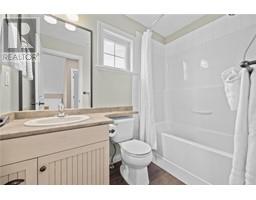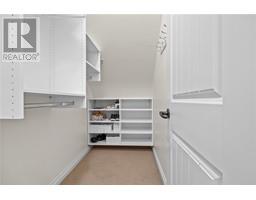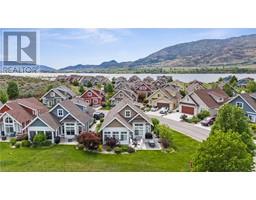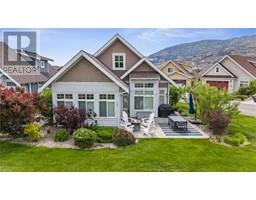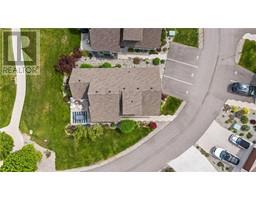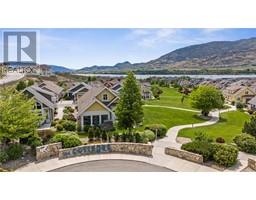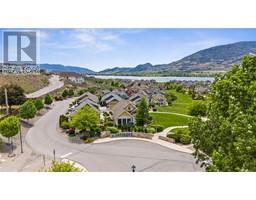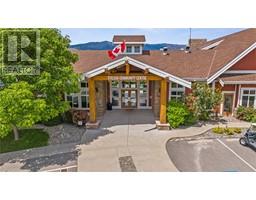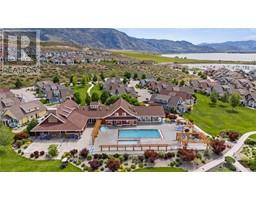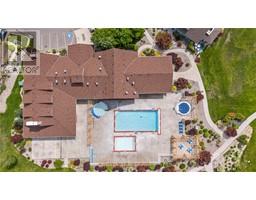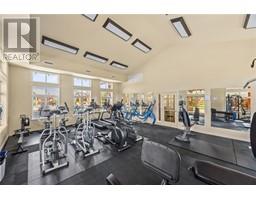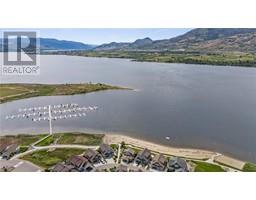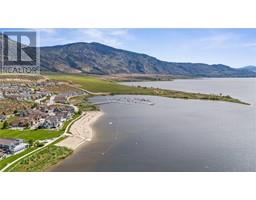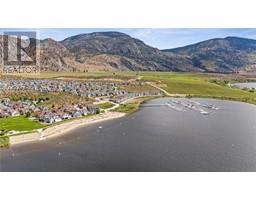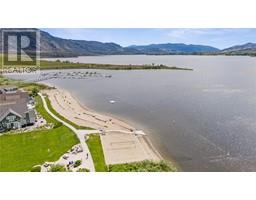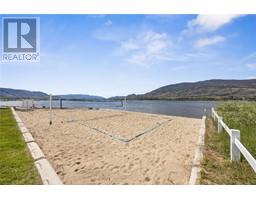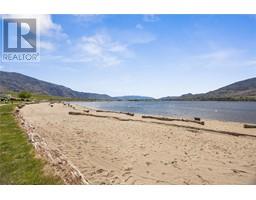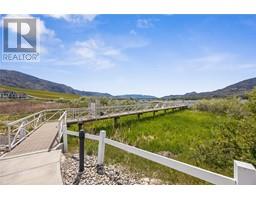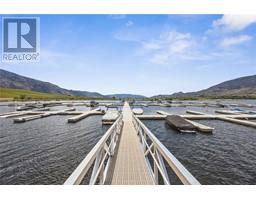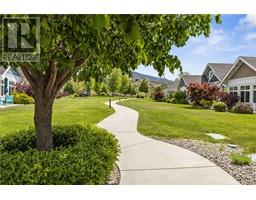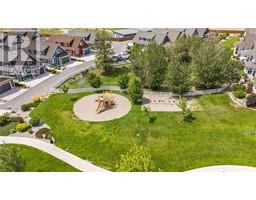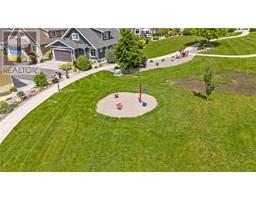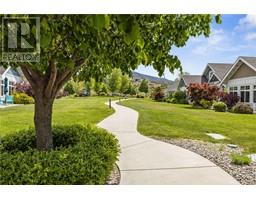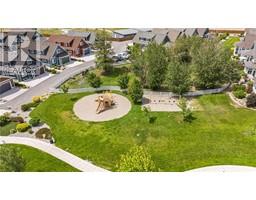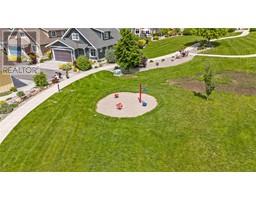2450 Radio Tower Road Unit# 132, Oliver, British Columbia V0H 1T1 (28415302)
2450 Radio Tower Road Unit# 132 Oliver, British Columbia V0H 1T1
Interested?
Contact us for more information
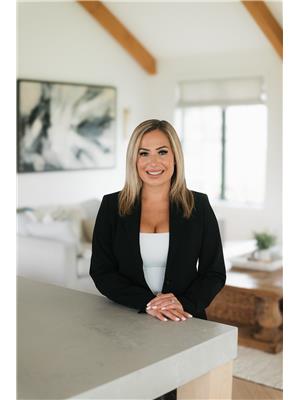
Katie Anderson
Personal Real Estate Corporation

100 - 2429 152 Street
Surrey, British Columbia V4P 1N4
(604) 542-2444
www.macrealty.com/
$719,900Maintenance, Ground Maintenance, Property Management, Other, See Remarks, Recreation Facilities
$600 Monthly
Maintenance, Ground Maintenance, Property Management, Other, See Remarks, Recreation Facilities
$600 MonthlyWelcome to “The Cottages” on Osoyoos Lake! Originally the show home, this charming 1,452 sq ft corner-lot Meadow home sits conveniently across from the community center, offering easy access to two pools, two hot tubs, a gym, pickleball court, and a 7,000 sq ft clubhouse. Features include vaulted tongue & groove ceilings, open-concept layout, electric fireplace, geothermal heating/cooling, upgraded appliances, custom pantry shelving, and dual master suites—one with a walk-in closet and organizers. Enjoy the fully enclosed sunroom with heaters and blinds, expanded patio, retractable screen door, and whole-house surge protection. This home comes fully furnished, so all you need to do is move in! The gated community boasts 1,800 ft of waterfront, a marina, over 500 ft of sandy beach, dog park, and scenic night-lit walking trails. This property allows short-term rentals (5-day minimum) and is exempt from GST, PTT, and vacancy tax. Call today for your own private tour! (id:26472)
Property Details
| MLS® Number | 10350816 |
| Property Type | Single Family |
| Neigbourhood | Oliver |
| Amenities Near By | Airport, Park, Recreation, Shopping, Ski Area |
| Community Features | Family Oriented, Pets Allowed With Restrictions, Rentals Allowed |
| Parking Space Total | 2 |
| Pool Type | Inground Pool, Outdoor Pool, Pool |
| Structure | Playground |
| View Type | Unknown, Lake View, Valley View, View Of Water |
Building
| Bathroom Total | 3 |
| Bedrooms Total | 3 |
| Amenities | Party Room |
| Appliances | Refrigerator, Dishwasher, Cooktop - Electric, Oven - Electric, Range - Electric, Microwave, Washer & Dryer, Washer/dryer Stack-up |
| Constructed Date | 2013 |
| Construction Style Attachment | Detached |
| Cooling Type | Central Air Conditioning, See Remarks, Heat Pump |
| Exterior Finish | Other |
| Fire Protection | Security, Controlled Entry |
| Fireplace Fuel | Electric |
| Fireplace Present | Yes |
| Fireplace Total | 1 |
| Fireplace Type | Unknown |
| Flooring Type | Carpeted, Tile, Vinyl |
| Heating Fuel | Electric, Geo Thermal |
| Heating Type | Baseboard Heaters, Forced Air |
| Roof Material | Vinyl Shingles |
| Roof Style | Unknown |
| Stories Total | 2 |
| Size Interior | 1425 Sqft |
| Type | House |
| Utility Water | Co-operative Well |
Parking
| Other |
Land
| Access Type | Easy Access |
| Acreage | No |
| Fence Type | Fence |
| Land Amenities | Airport, Park, Recreation, Shopping, Ski Area |
| Landscape Features | Landscaped |
| Sewer | Septic Tank |
| Size Irregular | 0.06 |
| Size Total | 0.06 Ac|under 1 Acre |
| Size Total Text | 0.06 Ac|under 1 Acre |
| Surface Water | Lake |
| Zoning Type | Residential |
Rooms
| Level | Type | Length | Width | Dimensions |
|---|---|---|---|---|
| Second Level | 3pc Ensuite Bath | Measurements not available | ||
| Second Level | Loft | 6'0'' x 5'7'' | ||
| Second Level | Primary Bedroom | 13'8'' x 12'6'' | ||
| Main Level | 4pc Bathroom | Measurements not available | ||
| Main Level | 3pc Ensuite Bath | Measurements not available | ||
| Main Level | Sunroom | 14'4'' x 11'6'' | ||
| Main Level | Bedroom | 12'2'' x 9'5'' | ||
| Main Level | Primary Bedroom | 10'8'' x 11'6'' | ||
| Main Level | Great Room | 14'0'' x 13'0'' | ||
| Main Level | Kitchen | 15'0'' x 12'0'' |
Utilities
| Cable | Available |
https://www.realtor.ca/real-estate/28415302/2450-radio-tower-road-unit-132-oliver-oliver


