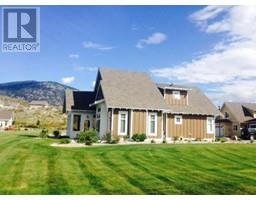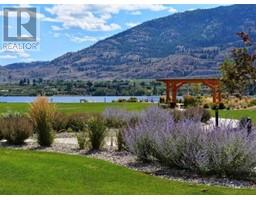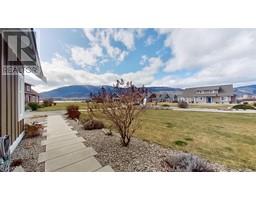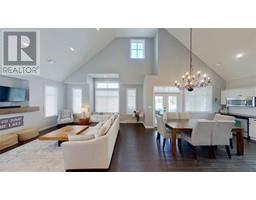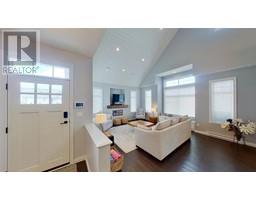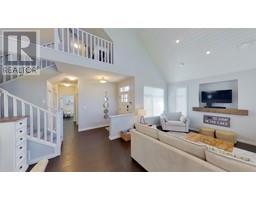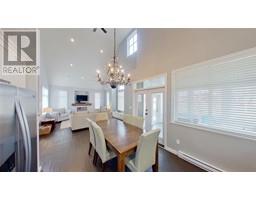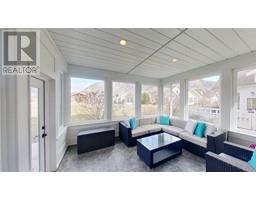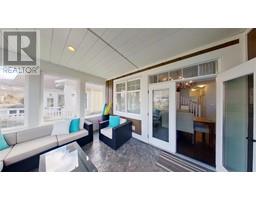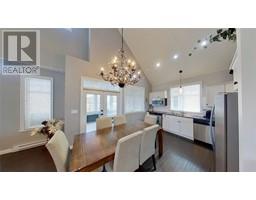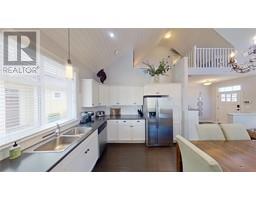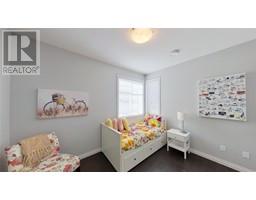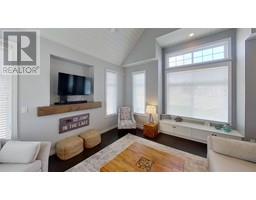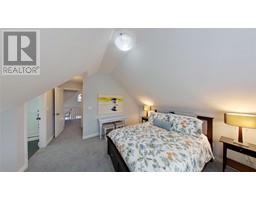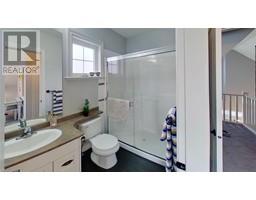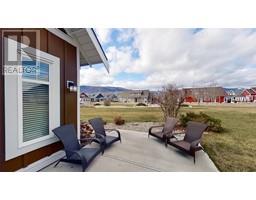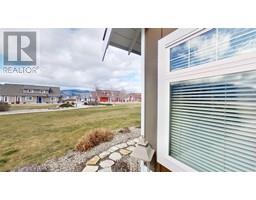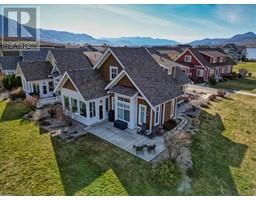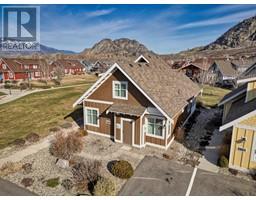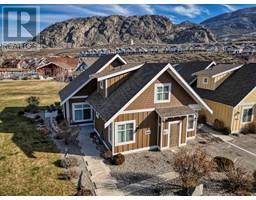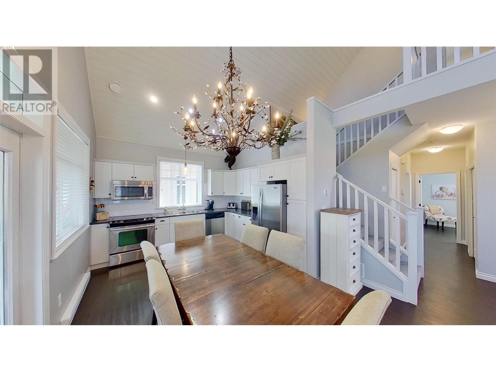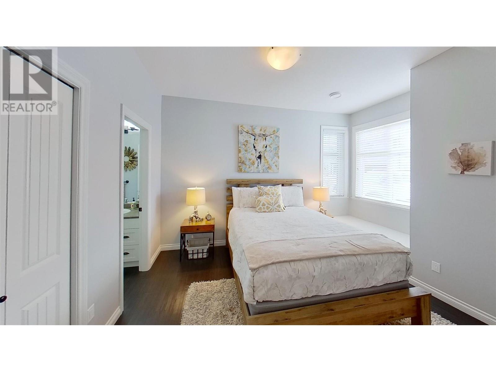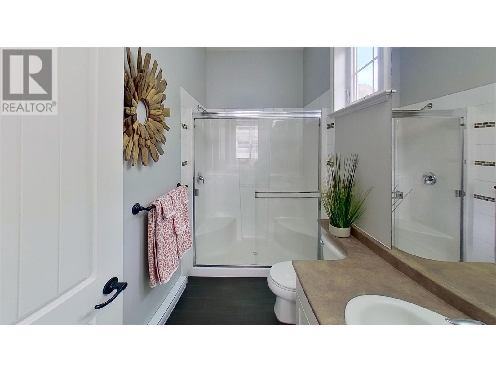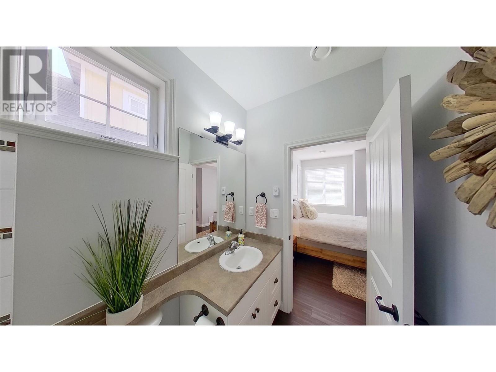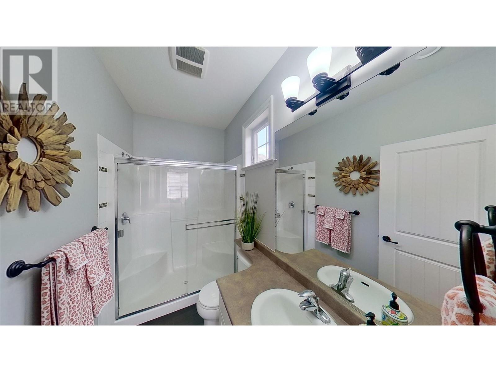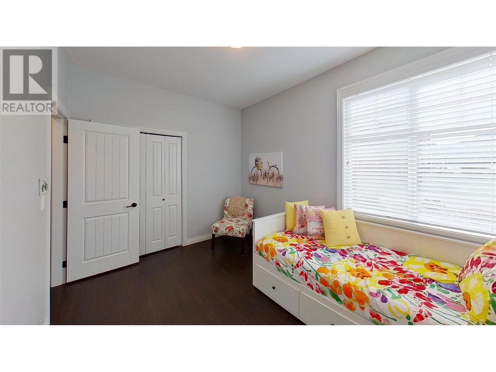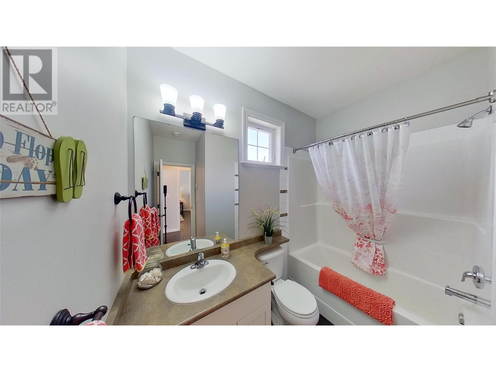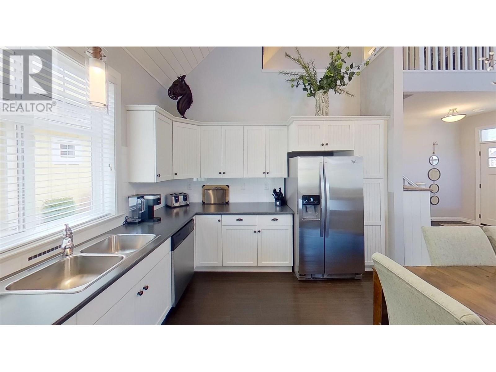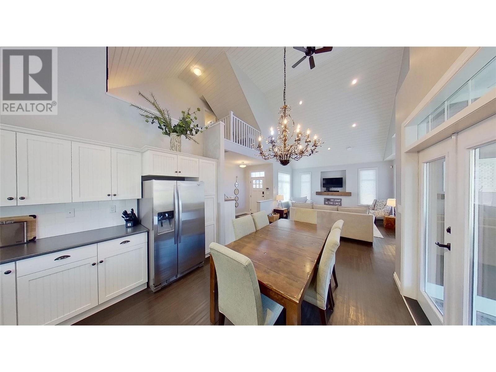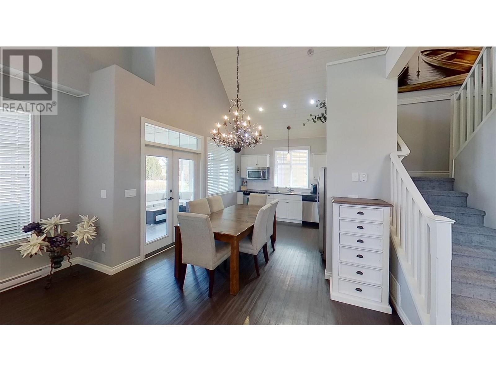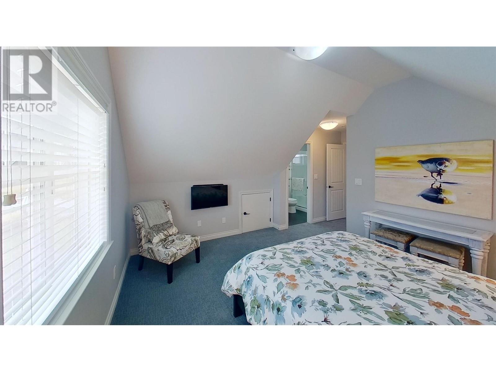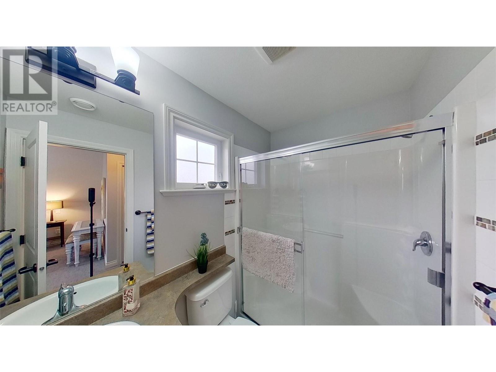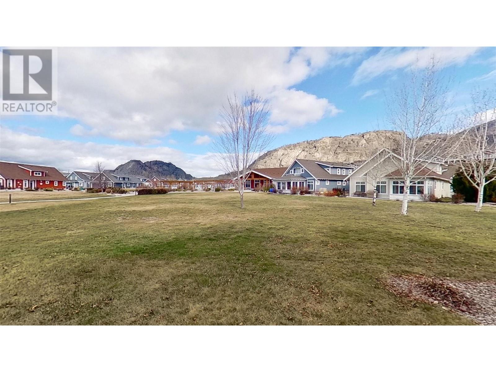2450 Radio Tower Road Unit# 142, Oliver, British Columbia V0H 1T1 (26621325)
2450 Radio Tower Road Unit# 142 Oliver, British Columbia V0H 1T1
Interested?
Contact us for more information

Alina Lovin
Personal Real Estate Corporation
https://www.youtube.com/embed/_azVDul4vX4
www.osoyooshomes.com/
https://www.facebook.com/OsoyoosRealEstateForSale/
https://www.linkedin.com/in/alina-lovin-re-max-realty-solutions-35079b6/
https://twitter.com/AlinaLovin
https://www.instagram.com/alina.lovin_realtor/

8507 A Main St., Po Box 1099
Osoyoos, British Columbia V0H 1V0
(250) 495-7441
(250) 495-6723
$899,900Maintenance,
$550 Monthly
Maintenance,
$550 MonthlyLOCATION, LOCATION, LOCATION!! Stunning 3-bedroom, 3-bathroom home capitalizes on its prime location to offer enhanced LAKE VIEWS and one of the best locations in the complex just STEPS TO THE BEACH and the lake! Beautifully maintained this ""Bing"" floor plan Cottage is situated in desirable ""Cottages on Lake Osoyoos"" development, featuring great amenities including 2 swimming pools, 2 hot tubs, a well-equipped gym, meeting rooms, a generously-sized conference room, and Osoyoos Lake just steps away from the front door. Must see! (id:26472)
Property Details
| MLS® Number | 10306671 |
| Property Type | Single Family |
| Neigbourhood | Oliver Rural |
| Community Name | The Cottages on Lake Osoyoos |
| Community Features | Recreational Facilities |
| Parking Space Total | 1 |
| Structure | Clubhouse, Playground |
| View Type | Lake View, Mountain View |
Building
| Bathroom Total | 3 |
| Bedrooms Total | 3 |
| Amenities | Clubhouse, Recreation Centre |
| Appliances | Range, Refrigerator, Dishwasher, Dryer, Microwave, Washer |
| Constructed Date | 2012 |
| Construction Style Attachment | Detached |
| Cooling Type | Central Air Conditioning |
| Heating Fuel | Geo Thermal |
| Roof Material | Asphalt Shingle |
| Roof Style | Unknown |
| Stories Total | 2 |
| Size Interior | 1612 Sqft |
| Type | House |
| Utility Water | Co-operative Well |
Parking
| See Remarks | |
| Other |
Land
| Acreage | No |
| Sewer | Municipal Sewage System |
| Size Total Text | Under 1 Acre |
| Zoning Type | Unknown |
Rooms
| Level | Type | Length | Width | Dimensions |
|---|---|---|---|---|
| Second Level | Primary Bedroom | 17'8'' x 13'8'' | ||
| Second Level | Loft | 6'9'' x 8'0'' | ||
| Second Level | 4pc Ensuite Bath | Measurements not available | ||
| Main Level | Sunroom | 13'2'' x 15'11'' | ||
| Main Level | Bedroom | 9'5'' x 12'1'' | ||
| Main Level | Utility Room | 7'0'' x 4'8'' | ||
| Main Level | Living Room | 15'4'' x 18'6'' | ||
| Main Level | Kitchen | 12'2'' x 14'11'' | ||
| Main Level | 4pc Ensuite Bath | Measurements not available | ||
| Main Level | Primary Bedroom | 14'2'' x 13'1'' | ||
| Main Level | 4pc Bathroom | Measurements not available |
https://www.realtor.ca/real-estate/26621325/2450-radio-tower-road-unit-142-oliver-oliver-rural


