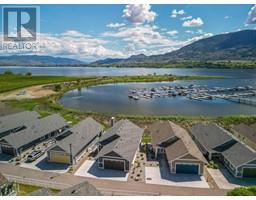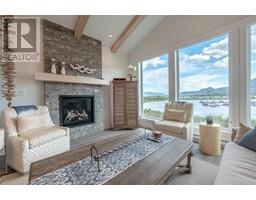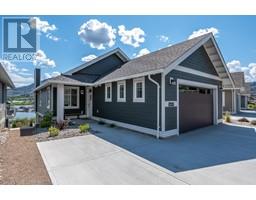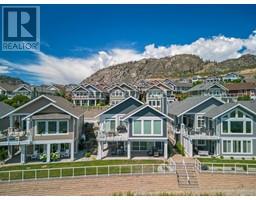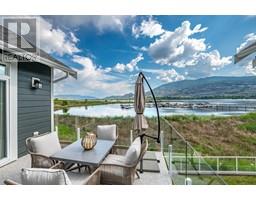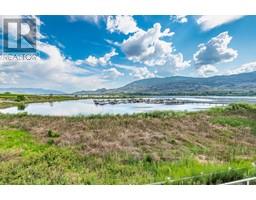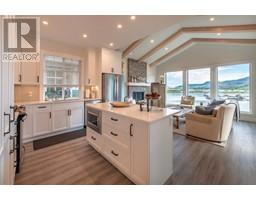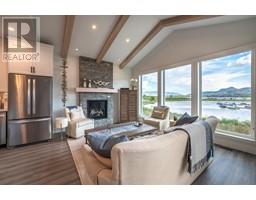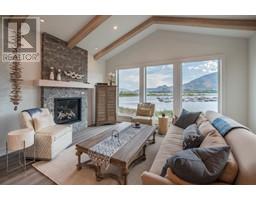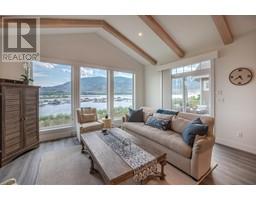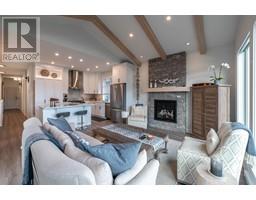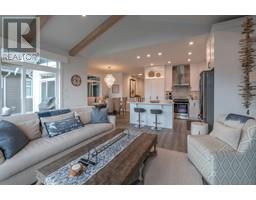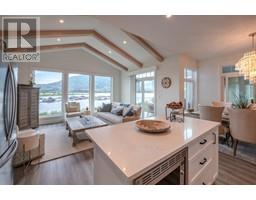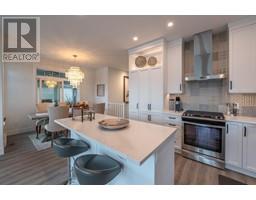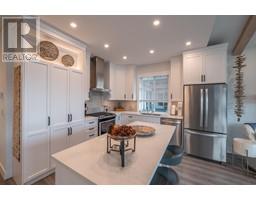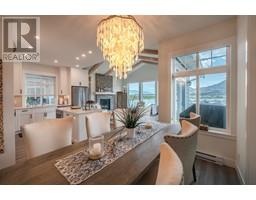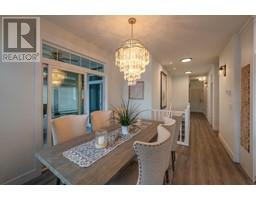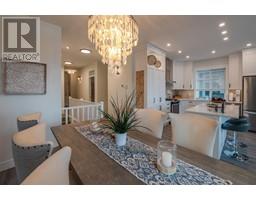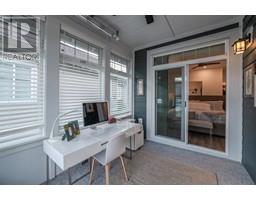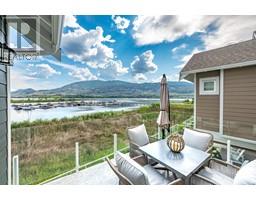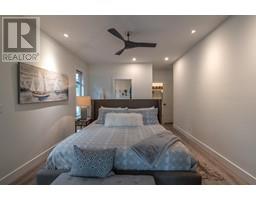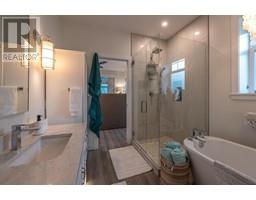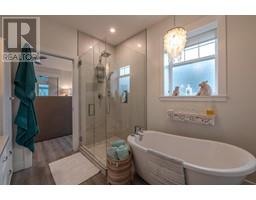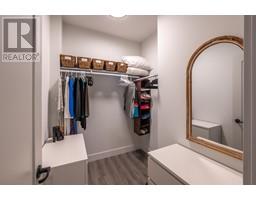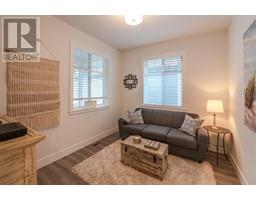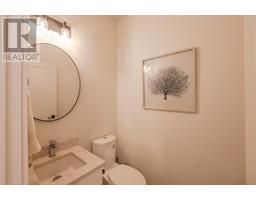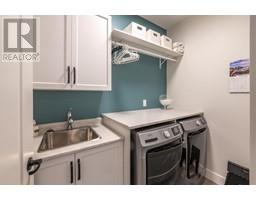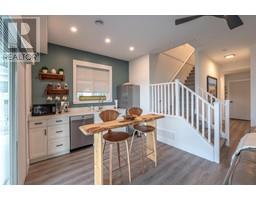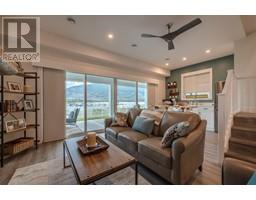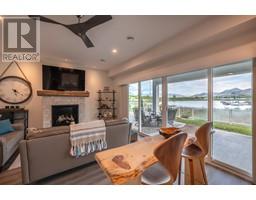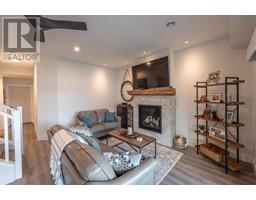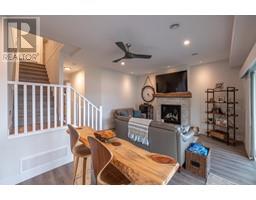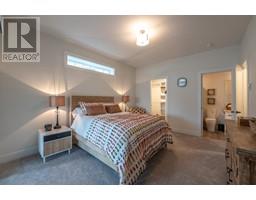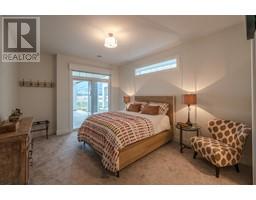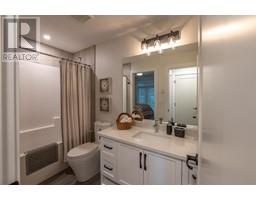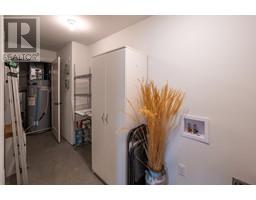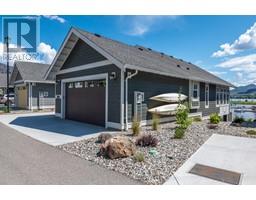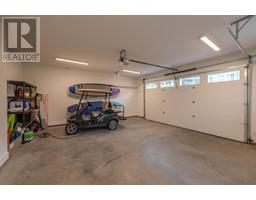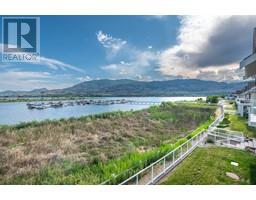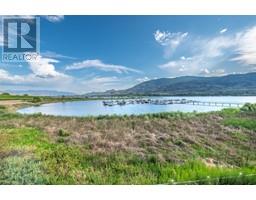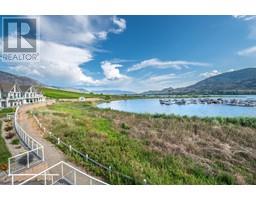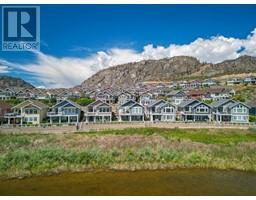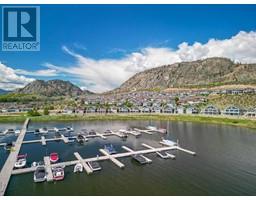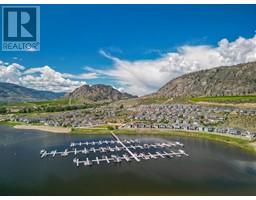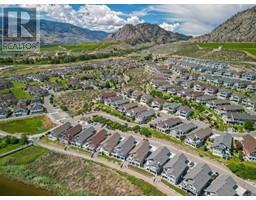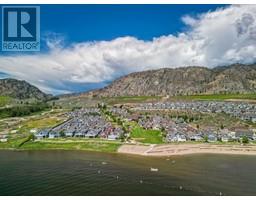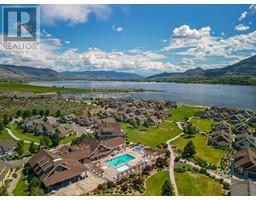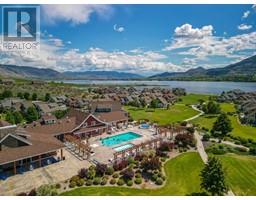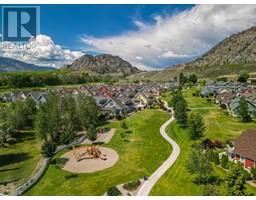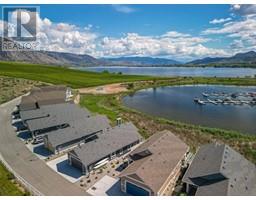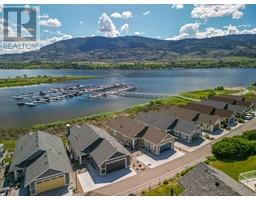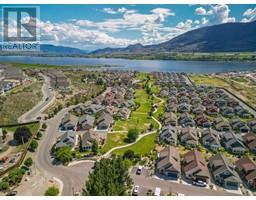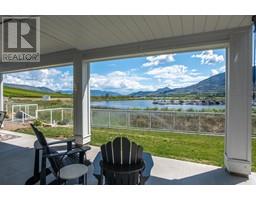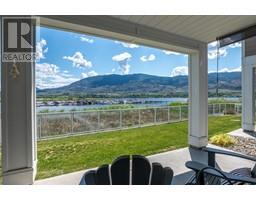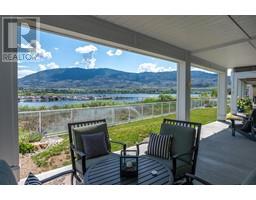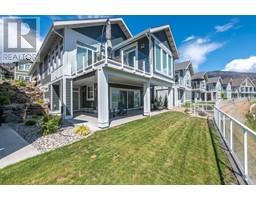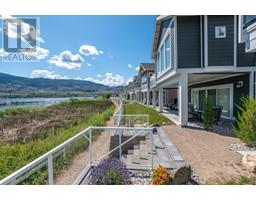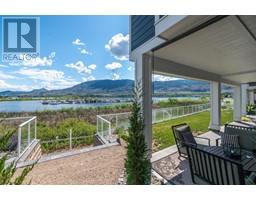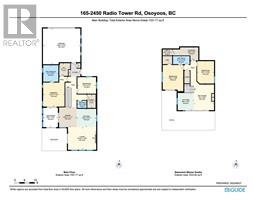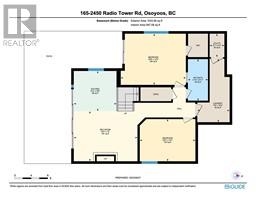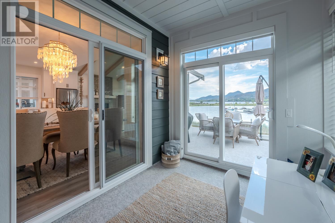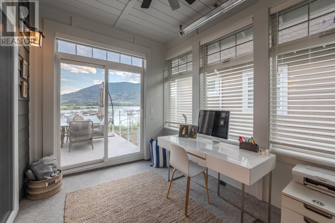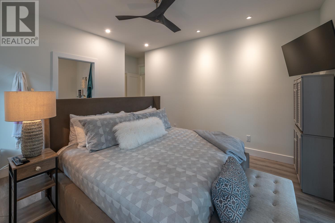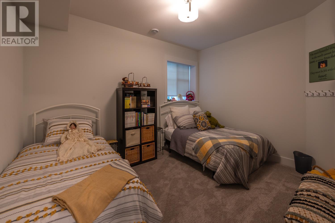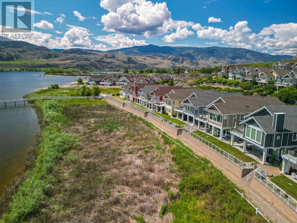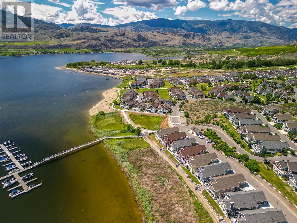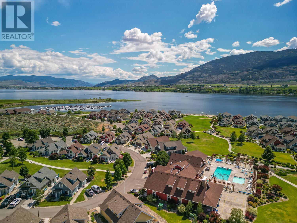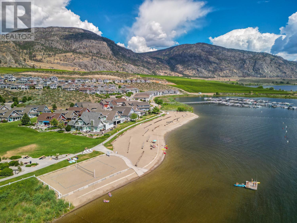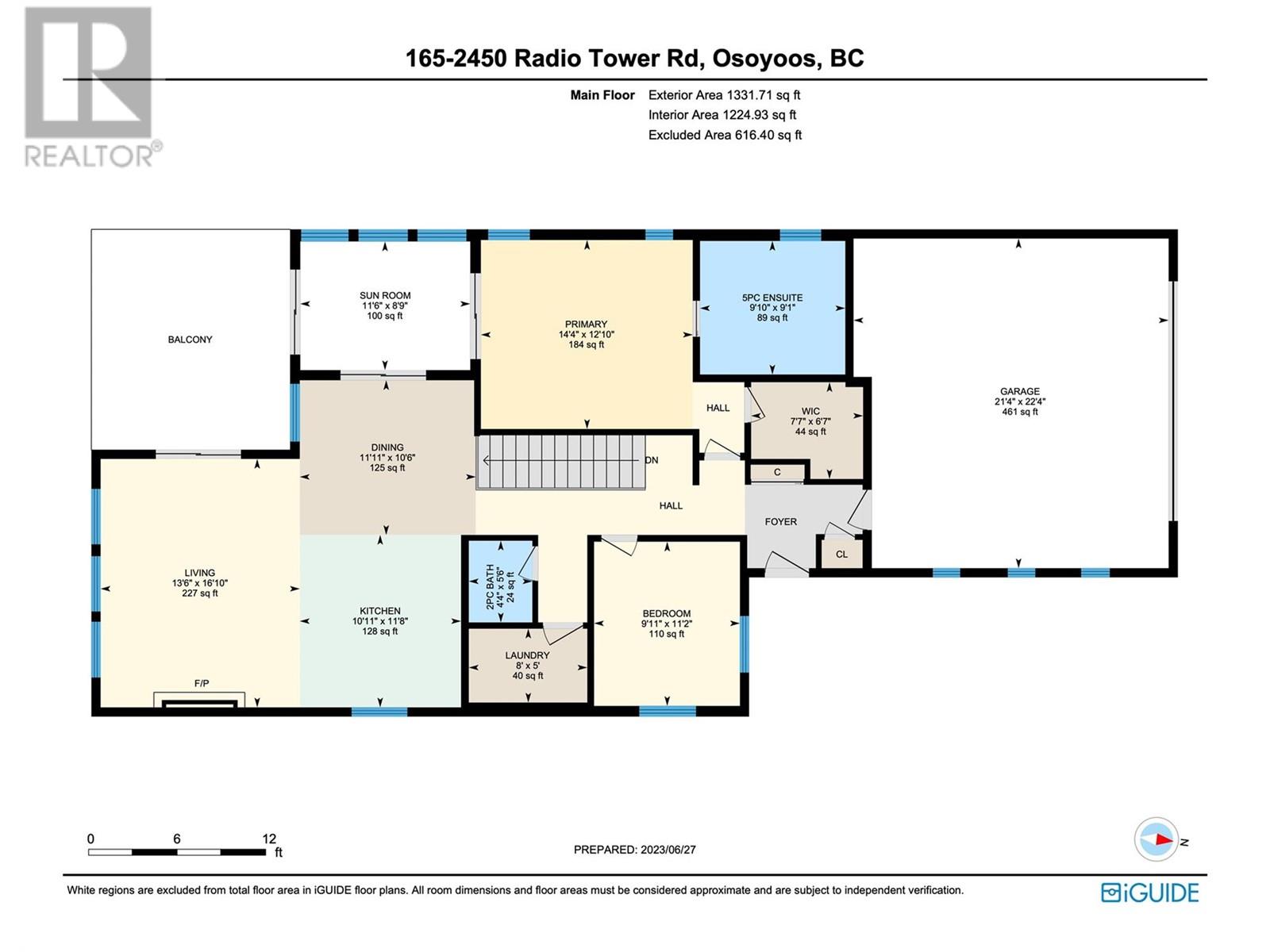2450 Radio Tower Road Unit# 165, Osoyoos, British Columbia V0H 1T1 (26423836)
2450 Radio Tower Road Unit# 165 Osoyoos, British Columbia V0H 1T1
Interested?
Contact us for more information
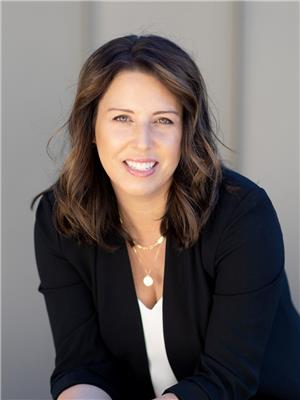
Lora Proskiw
Personal Real Estate Corporation
www.lorachristy.com/
https://www.facebook.com/pg/lorachristy.realestate
https://www.linkedin.com/in/lora-proskiw-aa347845/
https://twitter.com/LoraChristyHome
https://www.instagram.com/lorachristyrealestate/
100-3200 Richter Street
Kelowna, British Columbia V1W 5K9
(778) 738-4260
www.stilhavn.com/
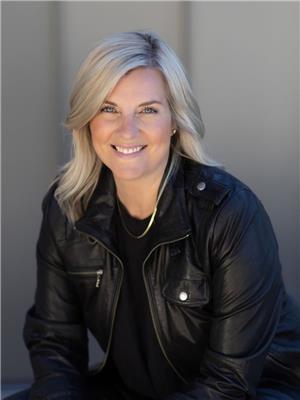
Christy Legeyt
Personal Real Estate Corporation
lorachristy.com/
https://www.facebook.com/lorachristy.realestate/
https://twitter.com/LoraChristyHome
https://www.instagram.com/lorachristyrealestate/
100-3200 Richter Street
Kelowna, British Columbia V1W 5K9
(778) 738-4260
www.stilhavn.com/
$1,645,000Maintenance, Reserve Fund Contributions, Ground Maintenance, Property Management, Other, See Remarks, Recreation Facilities, Sewer, Waste Removal
$845 Monthly
Maintenance, Reserve Fund Contributions, Ground Maintenance, Property Management, Other, See Remarks, Recreation Facilities, Sewer, Waste Removal
$845 MonthlyBEST VALUE at The Cottages on Osoyoos Lake offering a secure, gated lakeside community of homes centred around a sandy beach, club house, amenities & boat dock. This custom designed WATERFRONT HOME offers unobstructed views of Osoyoos Lake, a thoughtful & UPGRADED INTERIOR as well as DOUBLE GARAGE & BOAT SLIP! Can be purchased with furniture! Spacious great room with wood beam detail & fireplace, floor to ceiling windows & sun-filled patio greet you upon your arrival. Island kitchen offers upgraded cabinetry, propane gas stove, stylish backsplash & gorgeous natural light. The primary bedroom located on the main floor is your serene oasis complete with a walk in closet, 4 pc ensuite including an inviting soaker tub & walk-in glass & tile shower. Two piece powder room plus large laundry room with wash sink are also located on the main floor. A second bedroom & sun room complete the main floor. The lower walk-out level has everything you need for entertaining outdoors! Complete with a second kitchen including fridge & dishwasher & sink - two families could easily enjoy this home! The cozy family room offers a fireplace and sliding door to patio. Two large additional bedrooms & 4 pc bathroom plus walk-in closet & storage room complete the lower floor giving you lots of room for kids & visiting guests. You can easily add a hot tub to the lower patio or a second washer & dryer to the lower level. Numerous upgrades at time of build. No PST, No GST or Empty Home Tax. (id:26472)
Property Details
| MLS® Number | 10302571 |
| Property Type | Single Family |
| Neigbourhood | Oliver Rural |
| Community Name | Cottages at Osoyoos Lake |
| Amenities Near By | Park, Recreation |
| Community Features | Family Oriented, Rentals Allowed With Restrictions |
| Features | Cul-de-sac, Central Island, Balcony |
| Parking Space Total | 3 |
| Pool Type | Inground Pool, Outdoor Pool |
| Road Type | Cul De Sac |
| Structure | Clubhouse, Playground, Dock |
| View Type | Lake View, Mountain View, View Of Water, View (panoramic) |
| Water Front Type | Waterfront On Lake |
Building
| Bathroom Total | 3 |
| Bedrooms Total | 4 |
| Amenities | Clubhouse, Whirlpool |
| Appliances | Refrigerator, Dishwasher, Dryer, Range - Gas, Microwave, Washer |
| Basement Type | Full |
| Constructed Date | 2021 |
| Construction Style Attachment | Detached |
| Cooling Type | Central Air Conditioning |
| Fire Protection | Smoke Detector Only |
| Fireplace Fuel | Gas |
| Fireplace Present | Yes |
| Fireplace Type | Unknown |
| Flooring Type | Tile, Vinyl |
| Half Bath Total | 1 |
| Heating Fuel | Electric |
| Heating Type | Forced Air |
| Roof Material | Asphalt Shingle |
| Roof Style | Unknown |
| Stories Total | 2 |
| Size Interior | 2365 Sqft |
| Type | House |
| Utility Water | Co-operative Well |
Parking
| Attached Garage | 2 |
Land
| Acreage | No |
| Land Amenities | Park, Recreation |
| Landscape Features | Landscaped |
| Sewer | Municipal Sewage System |
| Size Frontage | 48 Ft |
| Size Irregular | 0.09 |
| Size Total | 0.09 Ac|under 1 Acre |
| Size Total Text | 0.09 Ac|under 1 Acre |
| Zoning Type | Unknown |
Rooms
| Level | Type | Length | Width | Dimensions |
|---|---|---|---|---|
| Lower Level | 4pc Bathroom | 9'11'' x 4'10'' | ||
| Lower Level | Bedroom | 12'3'' x 15'8'' | ||
| Lower Level | Bedroom | 10'1'' x 13'4'' | ||
| Lower Level | Kitchen | 9'8'' x 10'3'' | ||
| Lower Level | Laundry Room | 15'3'' x 7'9'' | ||
| Lower Level | Recreation Room | 12'0'' x 15'4'' | ||
| Lower Level | Utility Room | 5'7'' x 3'7'' | ||
| Main Level | 2pc Bathroom | 5'6'' x 4'4'' | ||
| Main Level | 4pc Ensuite Bath | 9'1'' x 9'10'' | ||
| Main Level | Bedroom | 11'2'' x 9'11'' | ||
| Main Level | Dining Room | 10'6'' x 11'11'' | ||
| Main Level | Kitchen | 11'8'' x 10'11'' | ||
| Main Level | Laundry Room | 5'0'' x 8'0'' | ||
| Main Level | Great Room | 16'10'' x 13'6'' | ||
| Main Level | Primary Bedroom | 12'10'' x 14'4'' | ||
| Main Level | Sunroom | 8'9'' x 11'6'' | ||
| Main Level | Other | 6'7'' x 7'7'' |
https://www.realtor.ca/real-estate/26423836/2450-radio-tower-road-unit-165-osoyoos-oliver-rural


