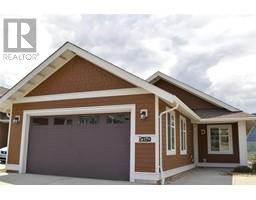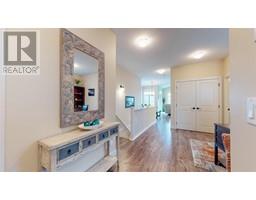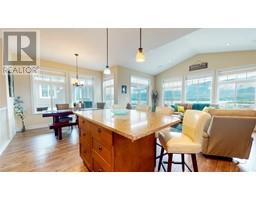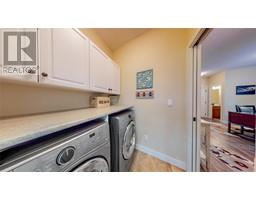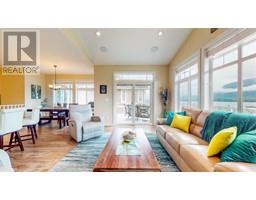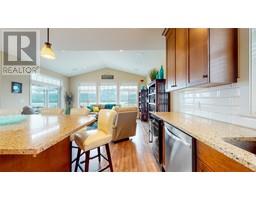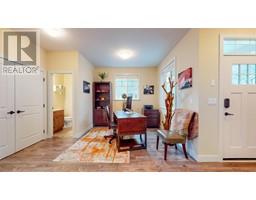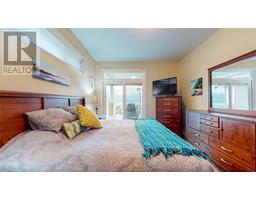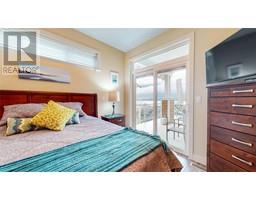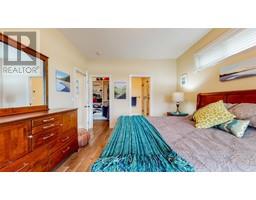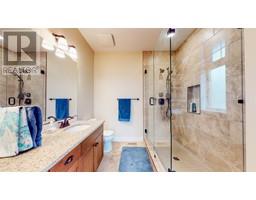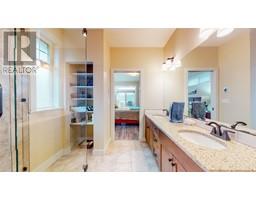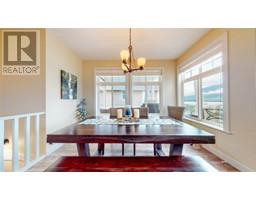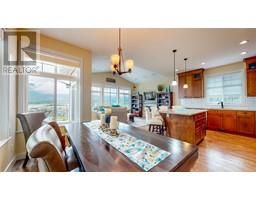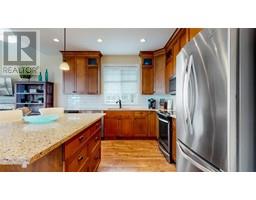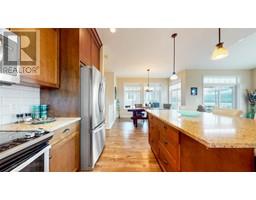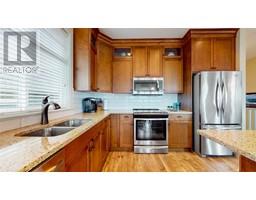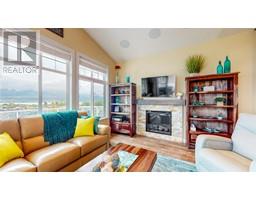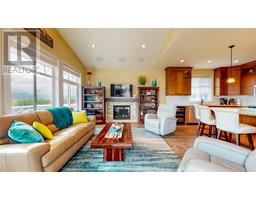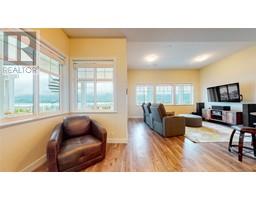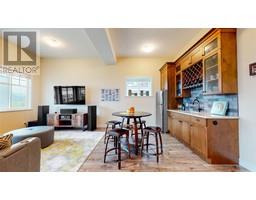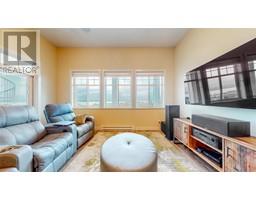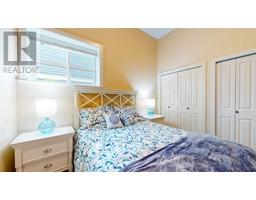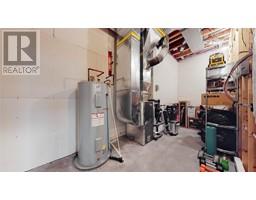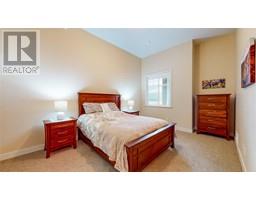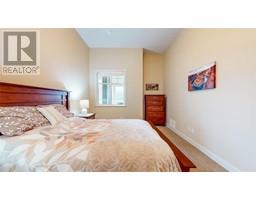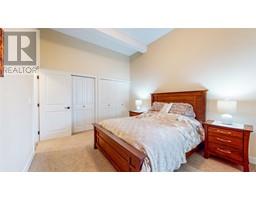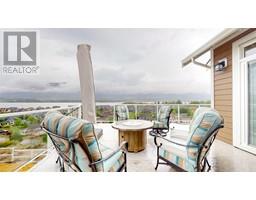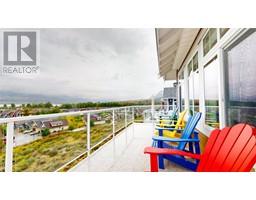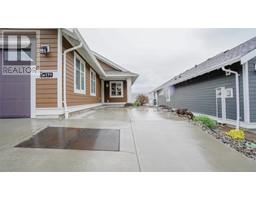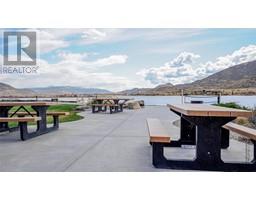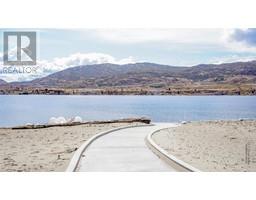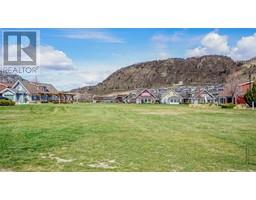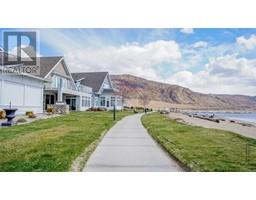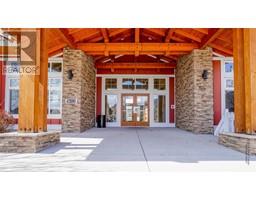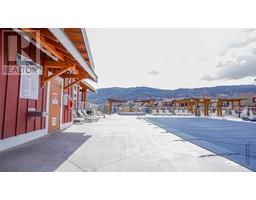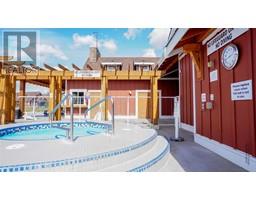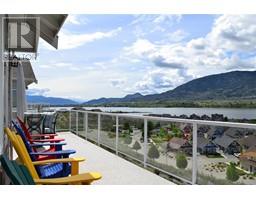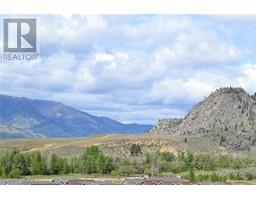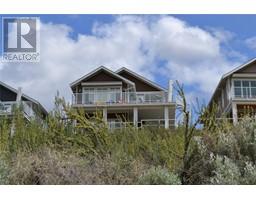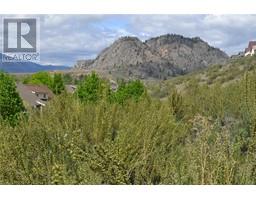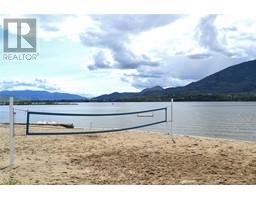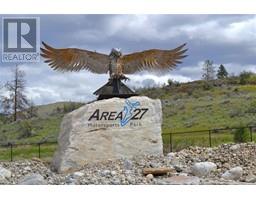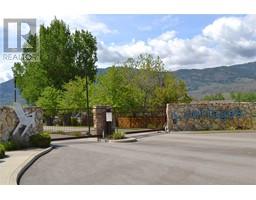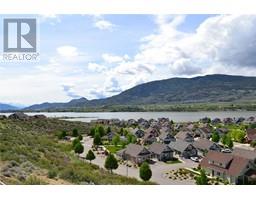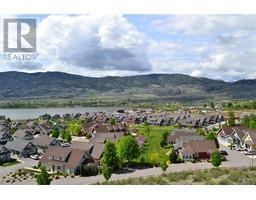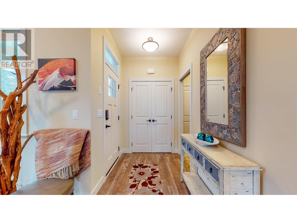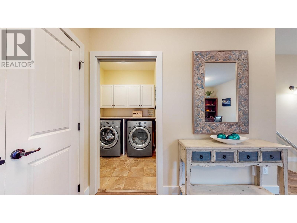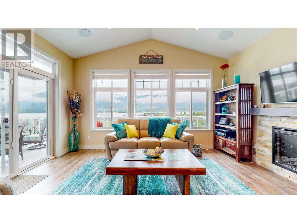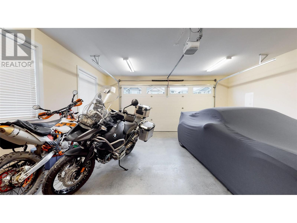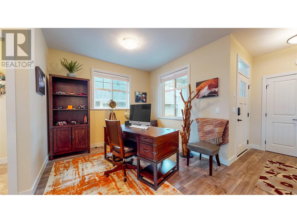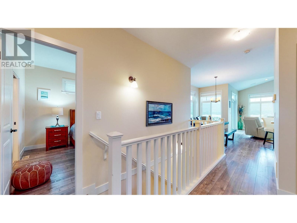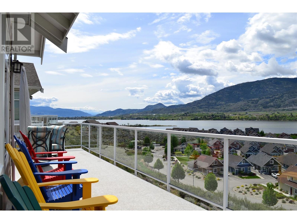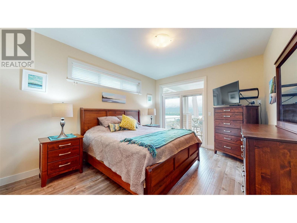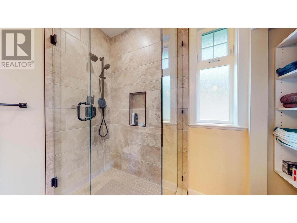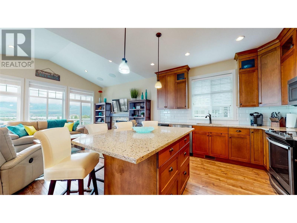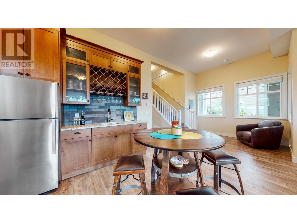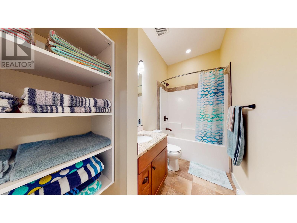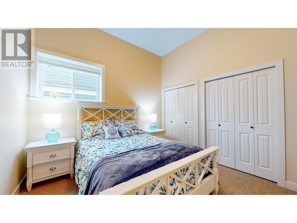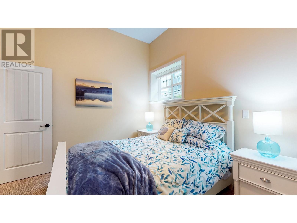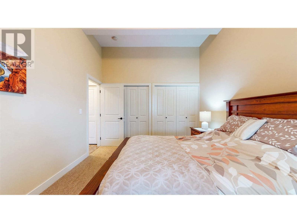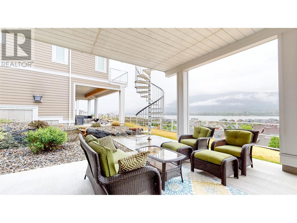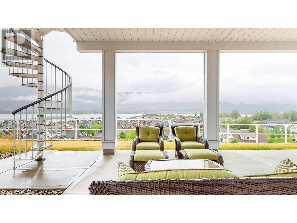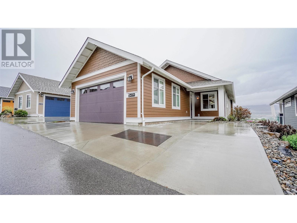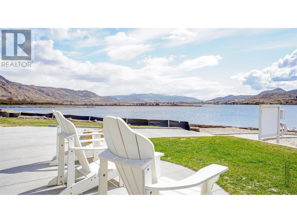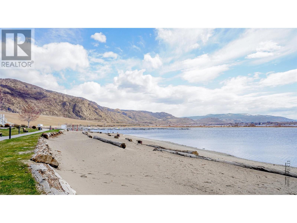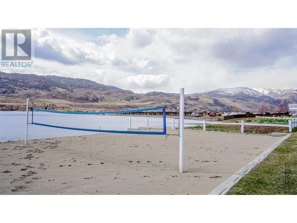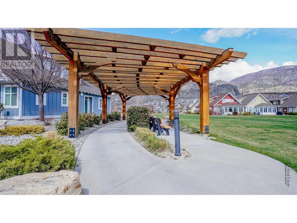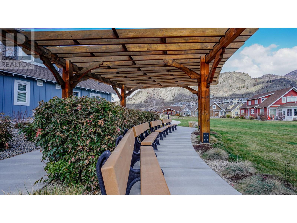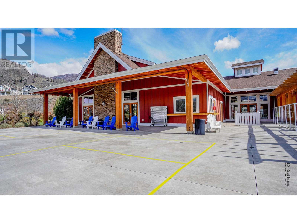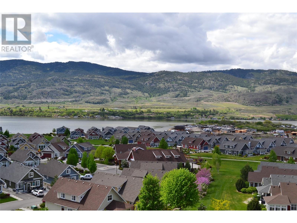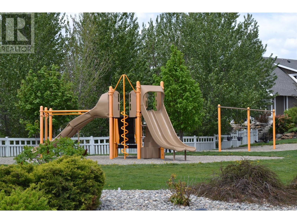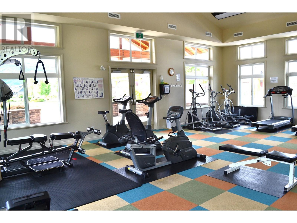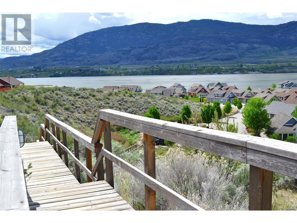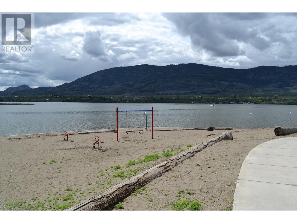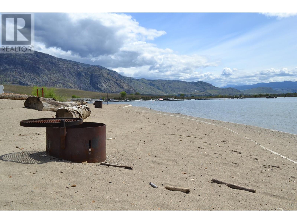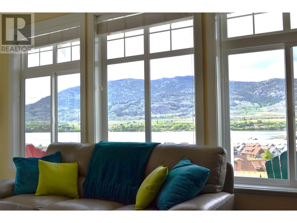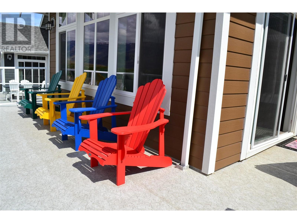2450 Radio Tower Road Unit# 179, Oliver, British Columbia V0H 1T1 (26635315)
2450 Radio Tower Road Unit# 179 Oliver, British Columbia V0H 1T1
Interested?
Contact us for more information
Jeff Kaminski

484 Main Street
Penticton, British Columbia V2A 5C5
(250) 493-2244
(250) 492-6640
$1,100,000Maintenance,
$550 Monthly
Maintenance,
$550 MonthlyPRICED BELOW ASSESSED VALUE! 2017 upgraded, level entry, 3 bed, 3 bath, 2430sqf home boasts lakeview, mountain view and overlooks the native vegetation reserve. Open concept design with 11 foot vaulted ceiling in the great room allows the expansive view to come inside to the upgraded kitchen with stainless steel appliances, quartz counter tops and an oversized island. The main floor primary bedroom offers a tiled shower ensuite, heated floor and sliding doors that lead onto the balcony for the amazing view. A walk out basement with a wet bar provides access from the rec room to the covered patio and up the spiral staircase to the extended balcony with sun or shade options. Geothermal heating and cooling. Attached street entry double garage with additional parking. Beautiful 1500 feet of sandy beach and recreational parks within the community. Clubhouse amenities include pool, 2 hot tubs, exercise room and pickle ball courts. Nearby to golf, Area 27 and Wineries. Short term rentals allowed with a 5 day minimum. Furniture may be included in sale. (id:26472)
Property Details
| MLS® Number | 10307363 |
| Property Type | Single Family |
| Neigbourhood | Oliver |
| Amenities Near By | Golf Nearby, Airport, Park, Recreation, Ski Area |
| Community Features | Recreational Facilities, Pets Allowed |
| Features | Balcony |
| Parking Space Total | 2 |
| Structure | Clubhouse, Playground |
| View Type | Lake View, Mountain View, Valley View, View (panoramic) |
| Water Front Type | Other |
Building
| Bathroom Total | 3 |
| Bedrooms Total | 3 |
| Amenities | Clubhouse, Recreation Centre |
| Appliances | Refrigerator, Dishwasher, Oven - Electric, Microwave, Washer & Dryer |
| Architectural Style | Ranch |
| Constructed Date | 2017 |
| Construction Style Attachment | Detached |
| Cooling Type | See Remarks |
| Exterior Finish | Composite Siding |
| Fire Protection | Controlled Entry |
| Fireplace Fuel | Electric |
| Fireplace Present | Yes |
| Fireplace Type | Unknown |
| Half Bath Total | 1 |
| Heating Fuel | Geo Thermal |
| Roof Material | Asphalt Shingle |
| Roof Style | Unknown |
| Stories Total | 2 |
| Size Interior | 2430 Sqft |
| Type | House |
| Utility Water | Co-operative Well |
Parking
| See Remarks | |
| Other |
Land
| Access Type | Easy Access |
| Acreage | No |
| Land Amenities | Golf Nearby, Airport, Park, Recreation, Ski Area |
| Landscape Features | Landscaped |
| Sewer | Municipal Sewage System |
| Size Frontage | 46 Ft |
| Size Irregular | 0.1 |
| Size Total | 0.1 Ac|under 1 Acre |
| Size Total Text | 0.1 Ac|under 1 Acre |
| Zoning Type | Unknown |
Rooms
| Level | Type | Length | Width | Dimensions |
|---|---|---|---|---|
| Basement | Utility Room | 7'11'' x 19'11'' | ||
| Basement | Storage | 7'7'' x 3'1'' | ||
| Basement | Recreation Room | 12'8'' x 16'7'' | ||
| Basement | Dining Nook | 10'1'' x 11' | ||
| Basement | Other | 8'7'' x 10'11'' | ||
| Basement | Bedroom | 15'0'' x 10'10'' | ||
| Basement | Bedroom | 11'2'' x 10'5'' | ||
| Basement | 4pc Bathroom | Measurements not available | ||
| Main Level | Other | 4'10'' x 6'1'' | ||
| Main Level | Other | 13'9'' x 14'1'' | ||
| Main Level | Primary Bedroom | 14'5'' x 11'5'' | ||
| Main Level | Laundry Room | 6'0'' x 6'1'' | ||
| Main Level | Kitchen | 10'8'' x 11'5'' | ||
| Main Level | Great Room | 14'6'' x 17'2'' | ||
| Main Level | 3pc Ensuite Bath | Measurements not available | ||
| Main Level | Dining Room | 12'0'' x 10'9'' | ||
| Main Level | 2pc Bathroom | Measurements not available |
https://www.realtor.ca/real-estate/26635315/2450-radio-tower-road-unit-179-oliver-oliver


