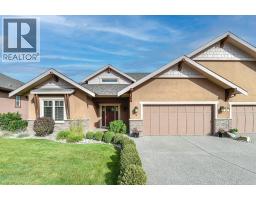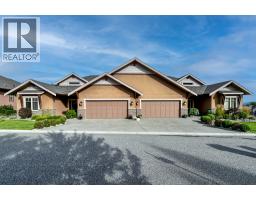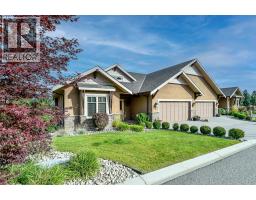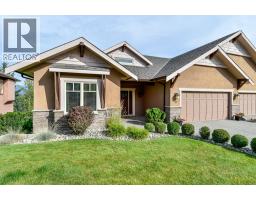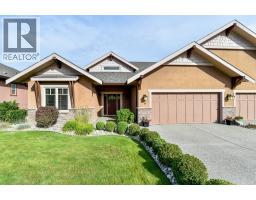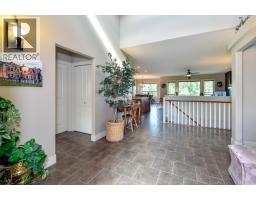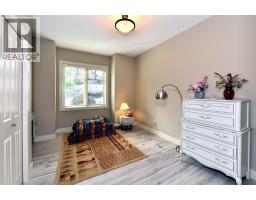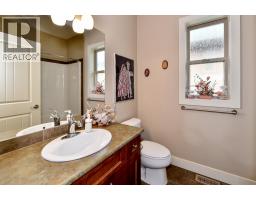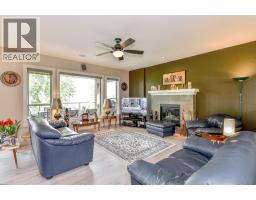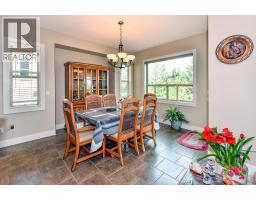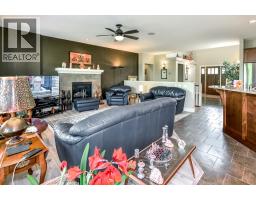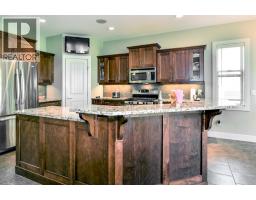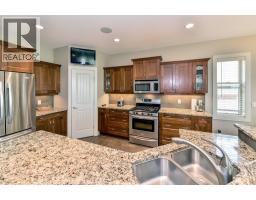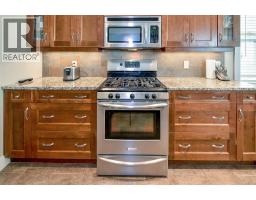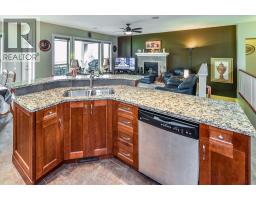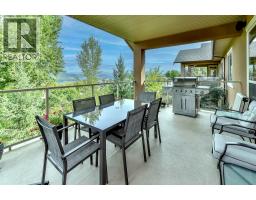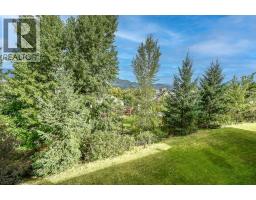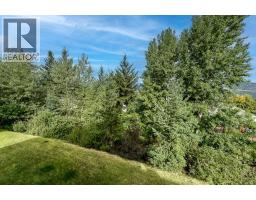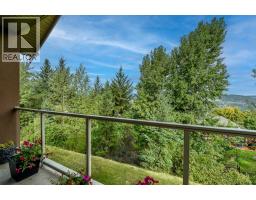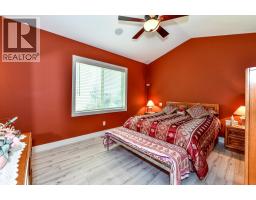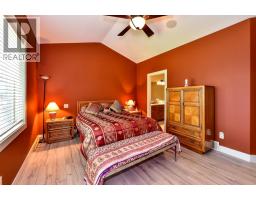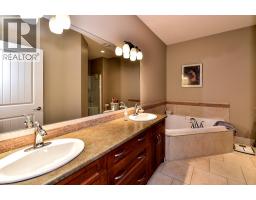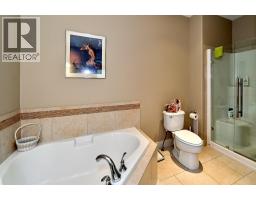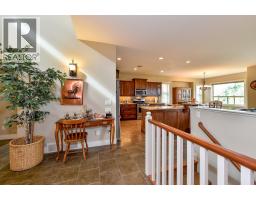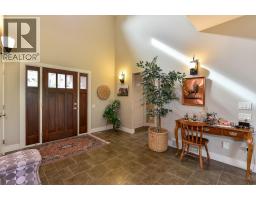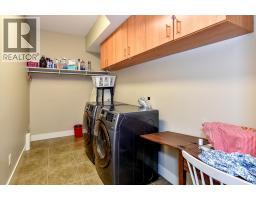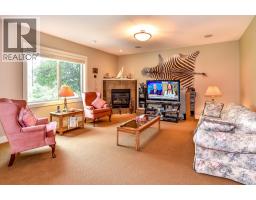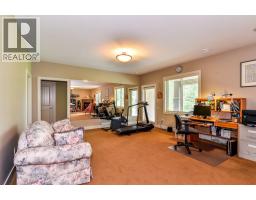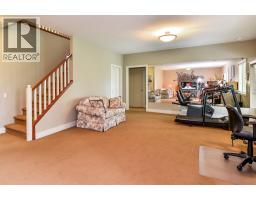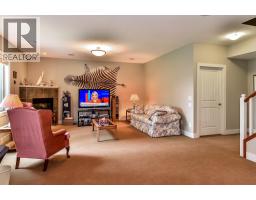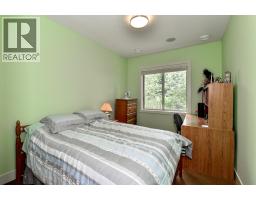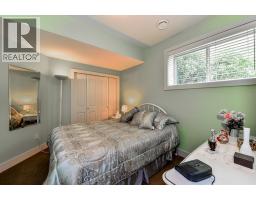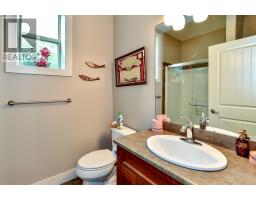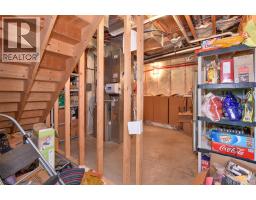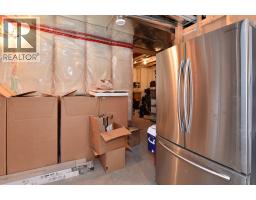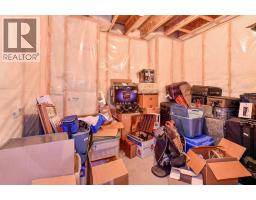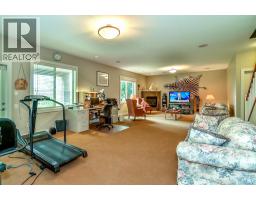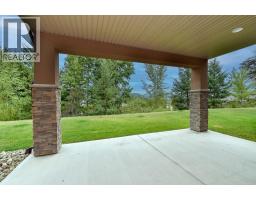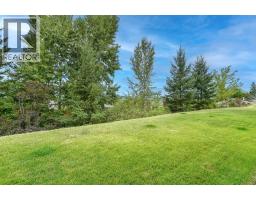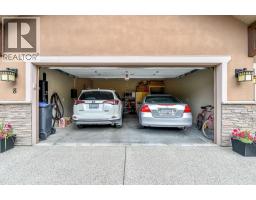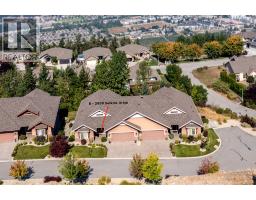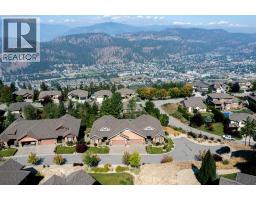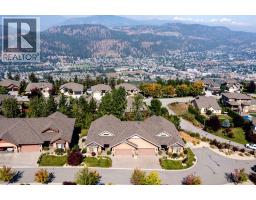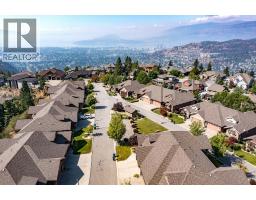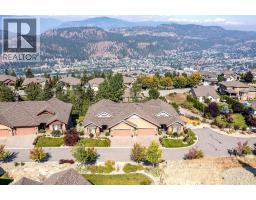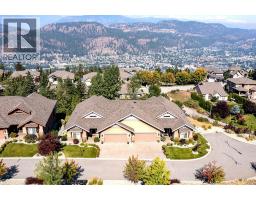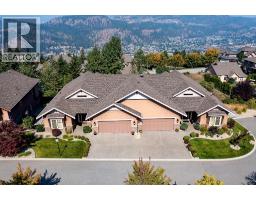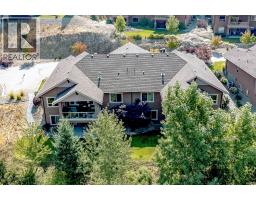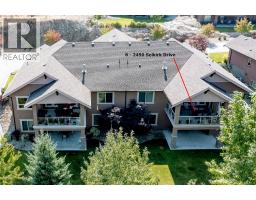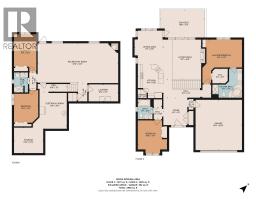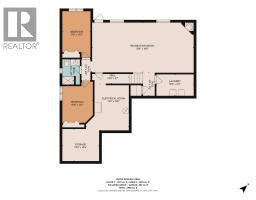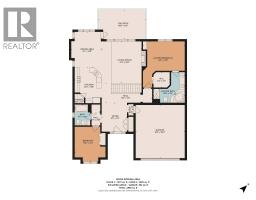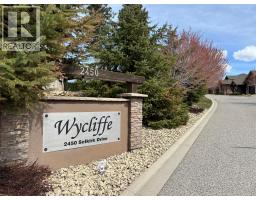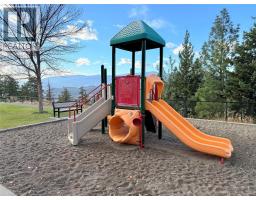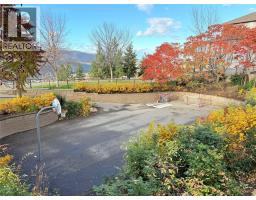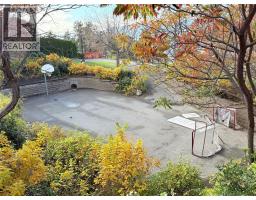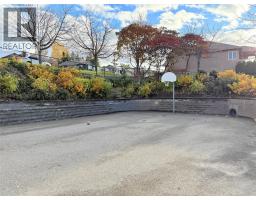2450 Selkirk Drive Unit# 8, Kelowna, British Columbia V1V 2Z5 (29005059)
2450 Selkirk Drive Unit# 8 Kelowna, British Columbia V1V 2Z5
Interested?
Contact us for more information

Murray Neuman
www.murrayneuman.com/

#14 - 1470 Harvey Avenue
Kelowna, British Columbia V1Y 9K8
(250) 860-7500
(250) 868-2488
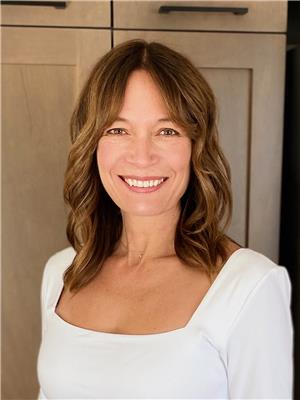
Cathy Kennedy
www.cathykennedy.ca/

311 - 3021 Louie Drive
West Kelowna, British Columbia V4T 3E2
(250) 768-8001
(250) 868-2488
www.kelownarealestate.com/
$970,000Maintenance, Reserve Fund Contributions, Insurance, Ground Maintenance, Property Management, Other, See Remarks, Water
$465.20 Monthly
Maintenance, Reserve Fund Contributions, Insurance, Ground Maintenance, Property Management, Other, See Remarks, Water
$465.20 MonthlyWelcome to Wycliffe! This beautiful 4 bedroom, 3 full bath townhouse is situated in a quiet neighbourhood near the top of Dilworth Mountain. Desirable rancher style layout with walk-out daylight basement. Excellent design with an open concept main floor with vaulted ceilings. Large entrance with soaring vaulted ceilings, bright kitchen with stainless steel appliances including gas stove, complete with granite counters, tiled backsplash and walk in pantry. Great dining area with door to large covered deck with gas BBQ hook up. Gas fireplace in living room. Primary bedroom features a vaulted ceiling, large walk in closet and a 5 piece en-suite with heated tile floors. Also on the main level is second bedroom and a 3 piece bath including area for main floor laundry if desired. Large & bright walk out day light basement with ample room for a pool table plus a ping pong table. Warm up to a second gas fireplace while you relax and watch a movie. There are 2 more bedrooms and a full bathroom, laundry, along with a huge unfinished storage room. Backyard is larger than most in the complex allowing sufficient room for entertaining or playing bocce. The home has surround sound ceiling speakers, roughed in alarm system. Large garage plus parking allowed on your driveway for 2 more vehicles. 2 pets allowed (dogs any size) except no Rottweilers, Pitbulls or vicious breeds. Numerous walking trails and park just down the street. Extremely convenient location. (id:26472)
Property Details
| MLS® Number | 10365945 |
| Property Type | Single Family |
| Neigbourhood | Dilworth Mountain |
| Community Name | Wycliffe |
| Community Features | Pet Restrictions, Pets Allowed With Restrictions |
| Features | Central Island, Balcony |
| Parking Space Total | 4 |
| View Type | Mountain View |
Building
| Bathroom Total | 3 |
| Bedrooms Total | 4 |
| Appliances | Refrigerator, Dishwasher, Dryer, Range - Gas, Microwave, Washer |
| Architectural Style | Ranch |
| Basement Type | Full |
| Constructed Date | 2008 |
| Construction Style Attachment | Attached |
| Cooling Type | Central Air Conditioning, Heat Pump |
| Exterior Finish | Brick, Stucco |
| Fireplace Fuel | Gas |
| Fireplace Present | Yes |
| Fireplace Total | 2 |
| Fireplace Type | Unknown |
| Flooring Type | Carpeted, Ceramic Tile, Vinyl |
| Heating Type | Forced Air, Heat Pump, See Remarks |
| Roof Material | Asphalt Shingle |
| Roof Style | Unknown |
| Stories Total | 2 |
| Size Interior | 2980 Sqft |
| Type | Row / Townhouse |
| Utility Water | Municipal Water |
Parking
| Attached Garage | 2 |
Land
| Acreage | No |
| Landscape Features | Underground Sprinkler |
| Sewer | Municipal Sewage System |
| Size Total Text | Under 1 Acre |
Rooms
| Level | Type | Length | Width | Dimensions |
|---|---|---|---|---|
| Basement | Other | 19' x 12'5'' | ||
| Basement | Utility Room | 15' x 13'9'' | ||
| Basement | Storage | 11'10'' x 10'4'' | ||
| Basement | Laundry Room | 12' x 6'11'' | ||
| Basement | Recreation Room | 32'6'' x 16' | ||
| Basement | 3pc Bathroom | 8' x 5'8'' | ||
| Basement | Bedroom | 13'3'' x 9'10'' | ||
| Basement | Bedroom | 14'11'' x 9' | ||
| Main Level | Other | 20'4'' x 18'9'' | ||
| Main Level | Other | 18' x 11'3'' | ||
| Main Level | Foyer | 11' x 9'9'' | ||
| Main Level | 4pc Bathroom | 8' x 5'11'' | ||
| Main Level | Bedroom | 13'4'' x 11'10'' | ||
| Main Level | 5pc Ensuite Bath | 12' x 11'9'' | ||
| Main Level | Primary Bedroom | 17'8'' x 16' | ||
| Main Level | Kitchen | 13'8'' x 10'4'' | ||
| Main Level | Dining Room | 13'8'' x 11'7'' | ||
| Main Level | Living Room | 16' x 15'3'' |
https://www.realtor.ca/real-estate/29005059/2450-selkirk-drive-unit-8-kelowna-dilworth-mountain


