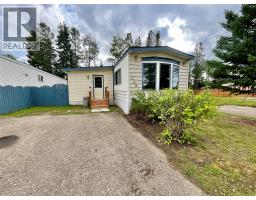246 Rockport Place, Tumbler Ridge, British Columbia V0C 2W0 (28759229)
246 Rockport Place Tumbler Ridge, British Columbia V0C 2W0
Interested?
Contact us for more information

Bev Huston
www.blackgoldrealty.ca/
275 Southgate P.o. Box 191
Tumbler Ridge, British Columbia V0C 2W0
(250) 257-7230
$89,500Maintenance, Reserve Fund Contributions, Insurance, Ground Maintenance, Other, See Remarks
$30 Monthly
Maintenance, Reserve Fund Contributions, Insurance, Ground Maintenance, Other, See Remarks
$30 MonthlyBUILT IN 1982 BUT FEELS NEW! The revitalization had been meticulously done: Comfortable cork flooring throughout, waterlines replaced with PEX pipe and encased inside the mobile to prevent freezing, new roof, new furnace, painted and exceptionally clean! Situated on a quiet cul-de-sac, this 3 bedroom mobile feels warm and inviting. All appliances are included (fridge, stove, microwave, dishwasher, washer and dryer). Primary bedroom features a decorative wall-mounted fireplace and mirrored closet doors. Addition, with 'hardrock' flooring, makes a great rec room. Fully fenced yard and two sheds. You own the land too as this is a bare-land strata and not a MHP as designated. Mobile is re-certified and ready for new owners. Call your agent today to view. (id:26472)
Property Details
| MLS® Number | 10360020 |
| Property Type | Single Family |
| Neigbourhood | Tumbler Ridge |
| Community Name | Steeprock |
| Community Features | Rentals Allowed |
Building
| Bathroom Total | 1 |
| Bedrooms Total | 3 |
| Appliances | Refrigerator, Dishwasher, Dryer, Microwave, Oven, Hood Fan, Washer |
| Architectural Style | Other |
| Constructed Date | 1982 |
| Fireplace Fuel | Wood |
| Fireplace Present | Yes |
| Fireplace Total | 1 |
| Fireplace Type | Conventional |
| Heating Fuel | Electric |
| Stories Total | 1 |
| Size Interior | 1240 Sqft |
| Type | Manufactured Home |
| Utility Water | Municipal Water |
Land
| Acreage | No |
| Current Use | Other |
| Fence Type | Fence |
| Sewer | Municipal Sewage System |
| Size Irregular | 0.1 |
| Size Total | 0.1 Ac|under 1 Acre |
| Size Total Text | 0.1 Ac|under 1 Acre |
| Zoning Type | See Remarks |
Rooms
| Level | Type | Length | Width | Dimensions |
|---|---|---|---|---|
| Main Level | Full Bathroom | 10'2'' x 8'0'' | ||
| Main Level | Recreation Room | 19'10'' x 10'11'' | ||
| Main Level | Bedroom | 10'11'' x 10'7'' | ||
| Main Level | Bedroom | 9'5'' x 7'5'' | ||
| Main Level | Primary Bedroom | 13'4'' x 11'1'' | ||
| Main Level | Living Room | 14'6'' x 13'3'' | ||
| Main Level | Dining Room | 10'0'' x 6'6'' | ||
| Main Level | Kitchen | 10'8'' x 9'3'' |
https://www.realtor.ca/real-estate/28759229/246-rockport-place-tumbler-ridge-tumbler-ridge
















































