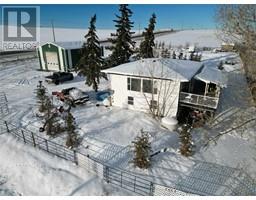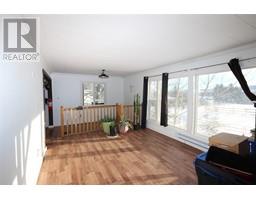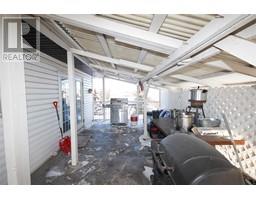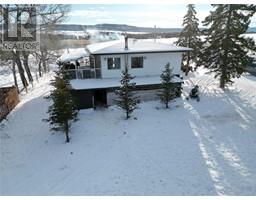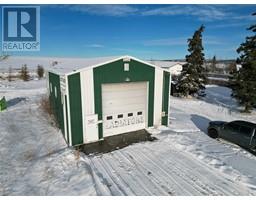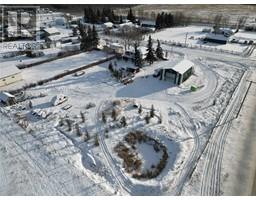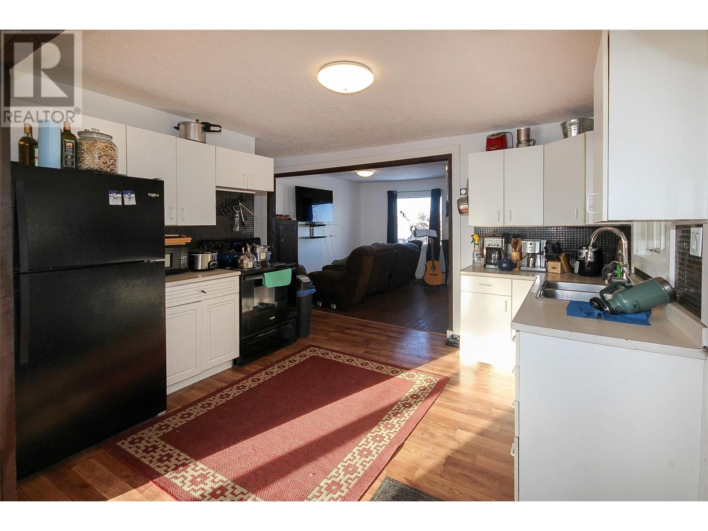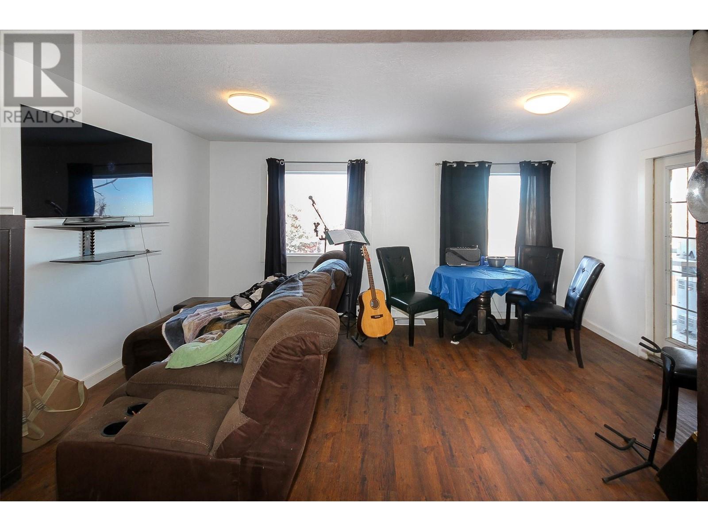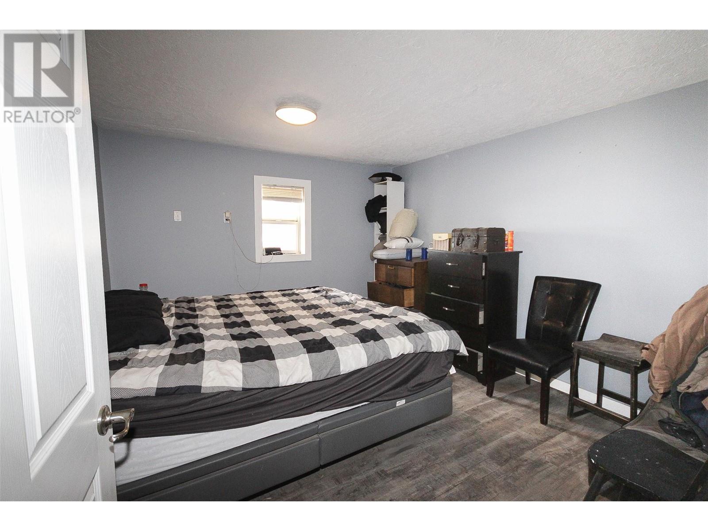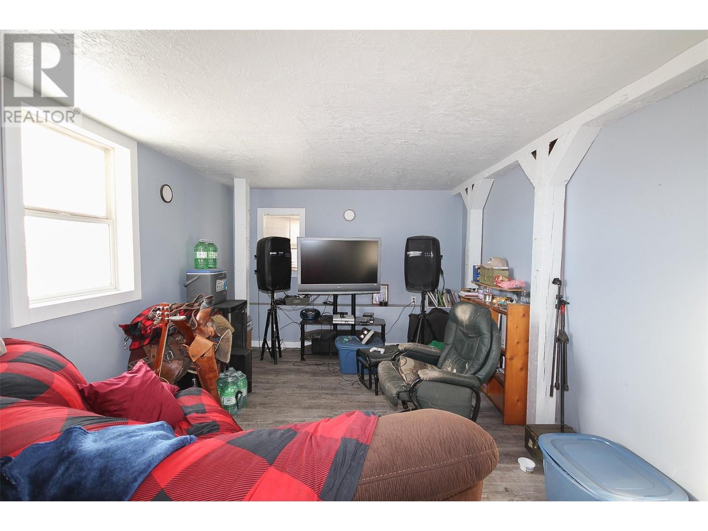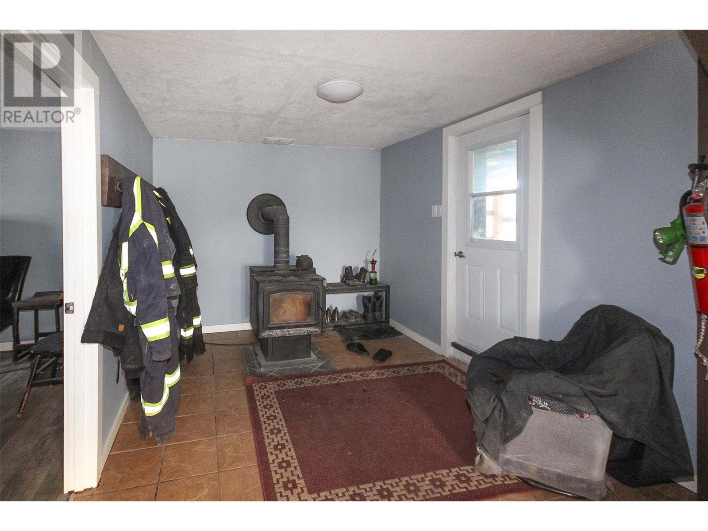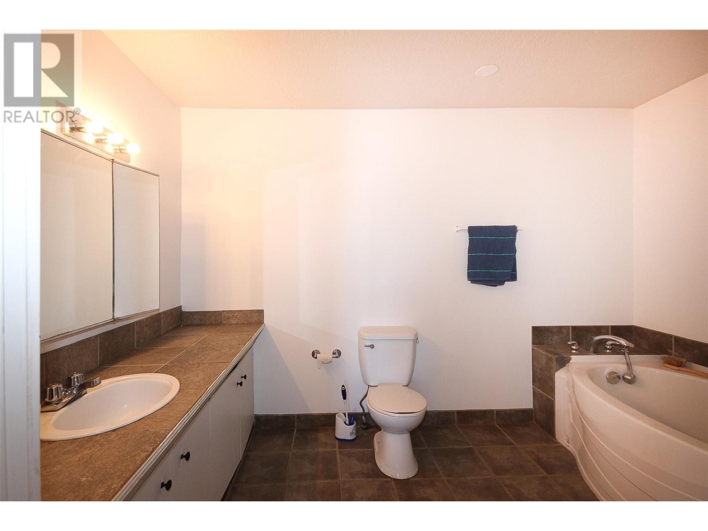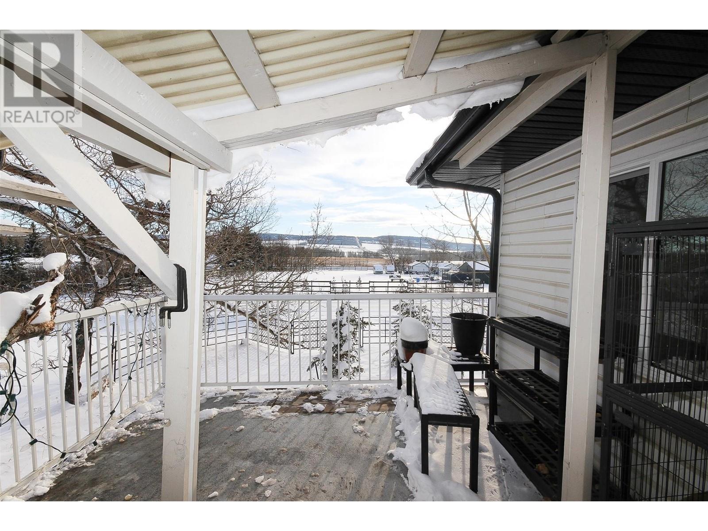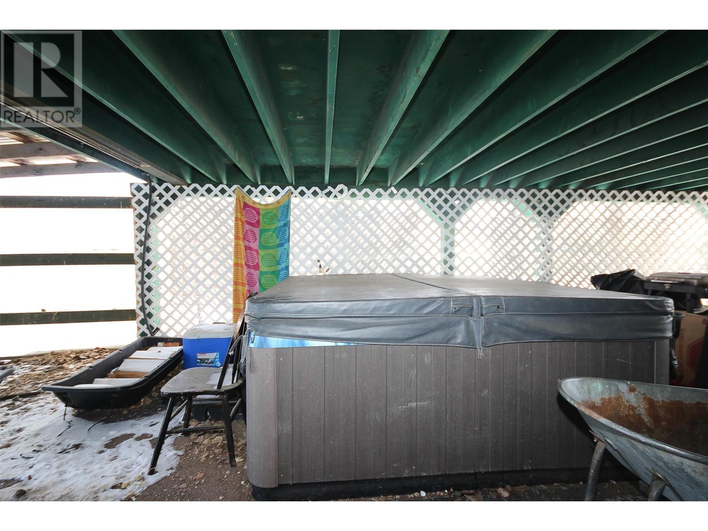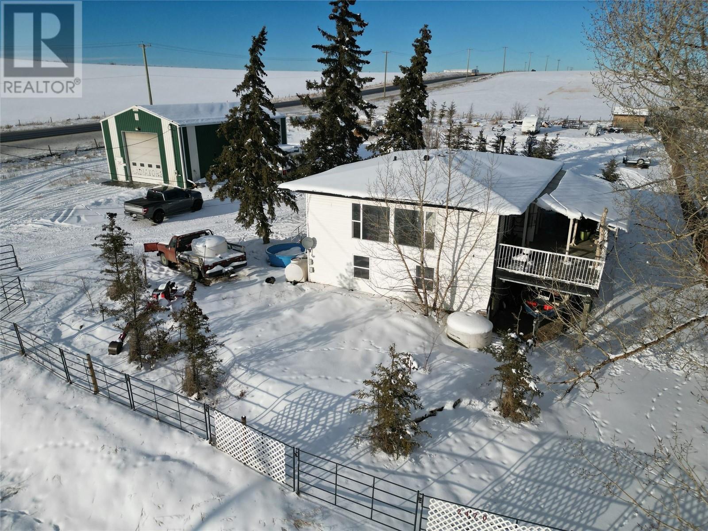2470 Chilton Drive, Dawson Creek, British Columbia V1G 4X8 (26460770)
2470 Chilton Drive Dawson Creek, British Columbia V1G 4X8
Interested?
Contact us for more information

Riley Brown
Personal Real Estate Corporation
www.rileybrown.ca/
10224 - 10th Street
Dawson Creek, British Columbia V1G 3T4
(250) 782-8181
www.dawsoncreekrealty.britishcolumbia.remax.ca/
$365,000
Country living footsteps from the ""City"" This 2 bedroom, 2 bath home is perfect for the family that wants all the advantages of country living with the convenience of the city only 2 minutes away. The rec room down stairs could easily be used as your 3rd bedroom. Also could be a perfect opportunity for your home based business! 30 x 50 Shop with two 14x16 doors, 18 ft ceilings and great exposure. This property has a cistern for water and is on City Sewer. Updates include: vinyl windows, new roof 2023, hw tank 2023, vinyl siding, laminate and vinyl flooring and a 383 sq/ft covered deck. There is a hot tub which is completely covered and wind protected, that is negotiable. The upstairs bath has a large soaker tub and the downstairs bath has an oversized custom tile shower with dual shower heads. Outside there is lots of flat usable land, a fire pit area with trees and loads of parking. All of this on 1.29 acres on the edge of Dawson Creek. (id:26472)
Property Details
| MLS® Number | 10303327 |
| Property Type | Single Family |
| Neigbourhood | Dawson Creek Rural |
| Amenities Near By | Golf Nearby |
| Community Features | Pets Allowed |
| Parking Space Total | 4 |
Building
| Bathroom Total | 2 |
| Bedrooms Total | 3 |
| Appliances | Range, Refrigerator, Washer & Dryer |
| Construction Style Attachment | Detached |
| Exterior Finish | Vinyl Siding |
| Flooring Type | Laminate, Tile, Vinyl |
| Heating Fuel | Electric |
| Heating Type | Baseboard Heaters, Stove |
| Roof Material | Asphalt Shingle |
| Roof Style | Unknown |
| Stories Total | 2 |
| Size Interior | 2080 Sqft |
| Type | House |
| Utility Water | Cistern |
Parking
| Detached Garage | 1 |
Land
| Acreage | Yes |
| Fence Type | Not Fenced |
| Land Amenities | Golf Nearby |
| Sewer | Municipal Sewage System |
| Size Irregular | 1.29 |
| Size Total | 1.29 Ac|1 - 5 Acres |
| Size Total Text | 1.29 Ac|1 - 5 Acres |
| Zoning Type | Single Family Dwelling |
Rooms
| Level | Type | Length | Width | Dimensions |
|---|---|---|---|---|
| Second Level | Living Room | 18' x 12' | ||
| Second Level | 3pc Bathroom | Measurements not available | ||
| Second Level | Bedroom | 11'7'' x 10'6'' | ||
| Second Level | Bedroom | 11'11'' x 16'5'' | ||
| Second Level | Dining Room | 11'9'' x 8'0'' | ||
| Second Level | Kitchen | 11'4'' x 11'11'' | ||
| Main Level | 3pc Bathroom | Measurements not available | ||
| Main Level | Foyer | 20'2'' x 9'8'' | ||
| Main Level | Family Room | 12'7'' x 11'2'' | ||
| Main Level | Primary Bedroom | 14'9'' x 11'5'' |
https://www.realtor.ca/real-estate/26460770/2470-chilton-drive-dawson-creek-dawson-creek-rural


