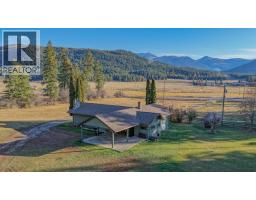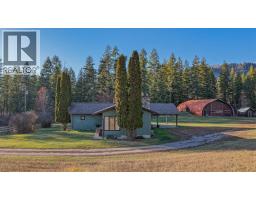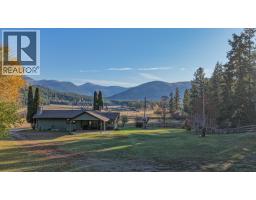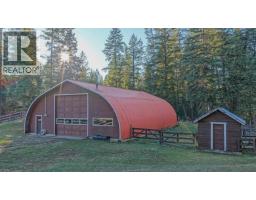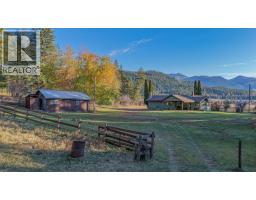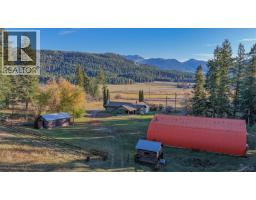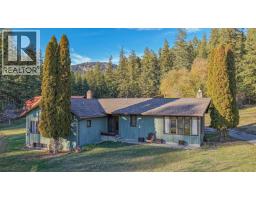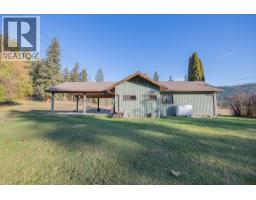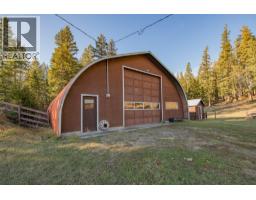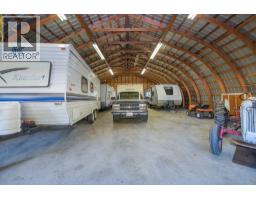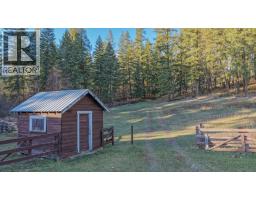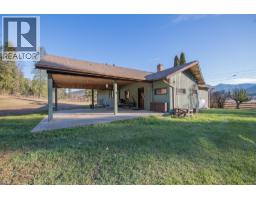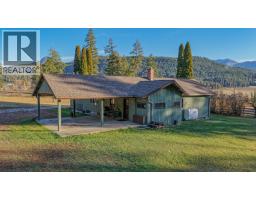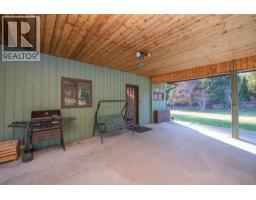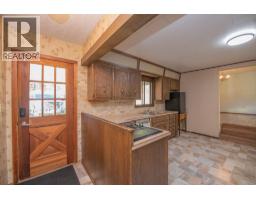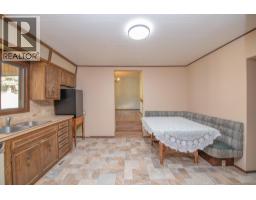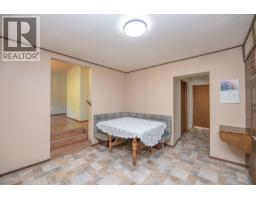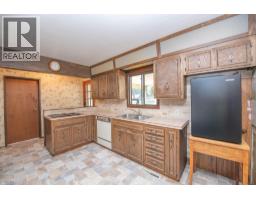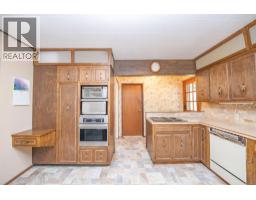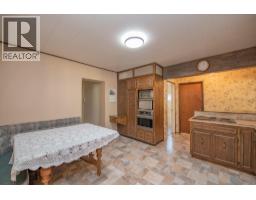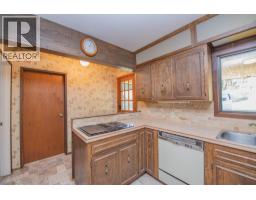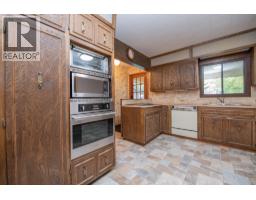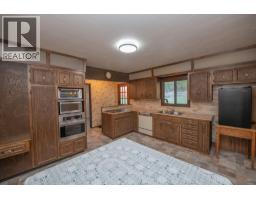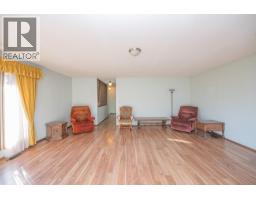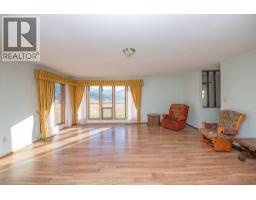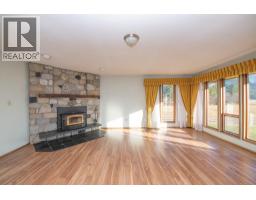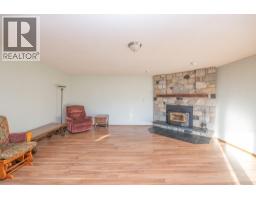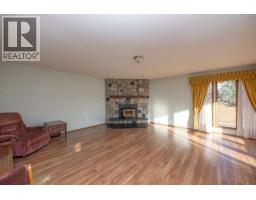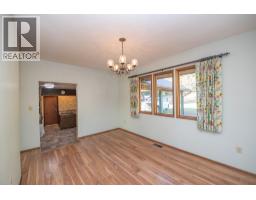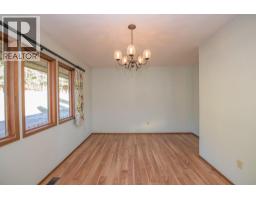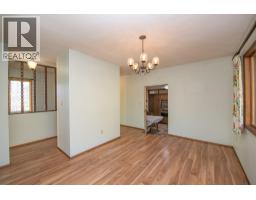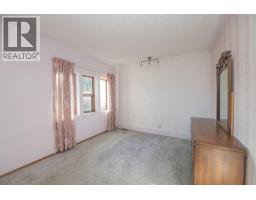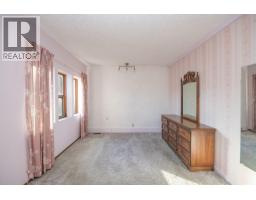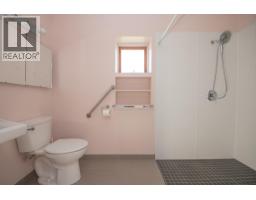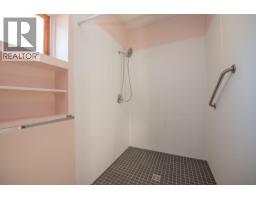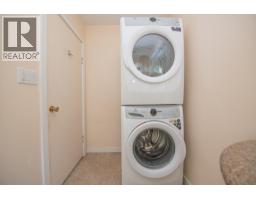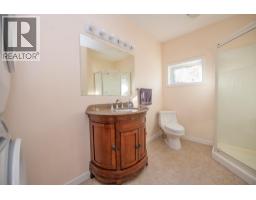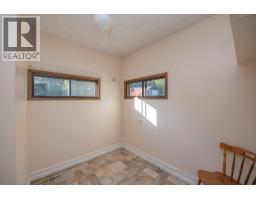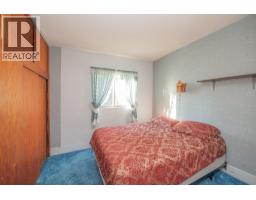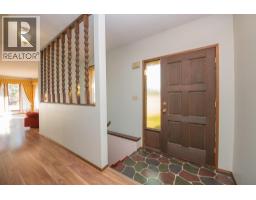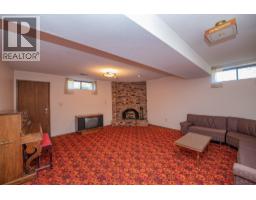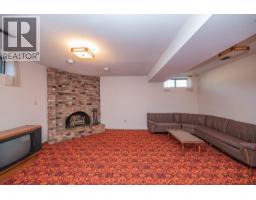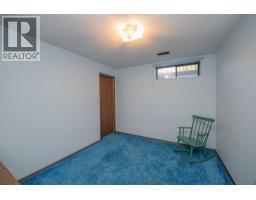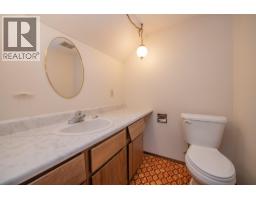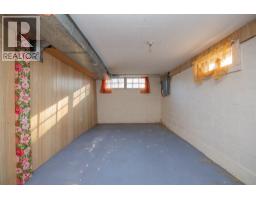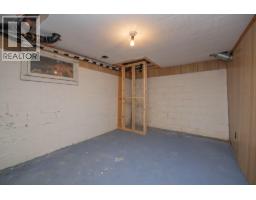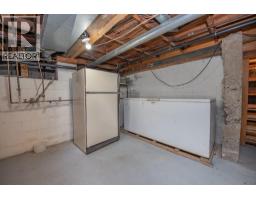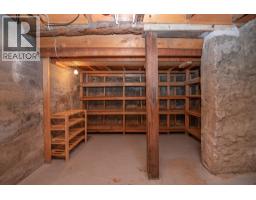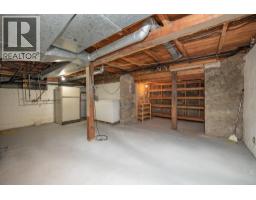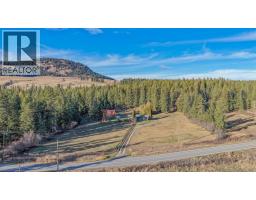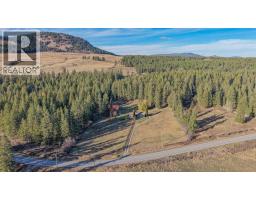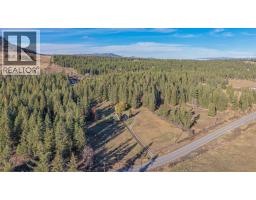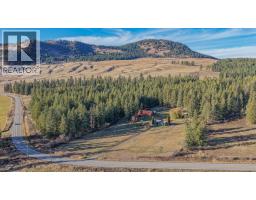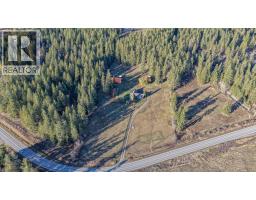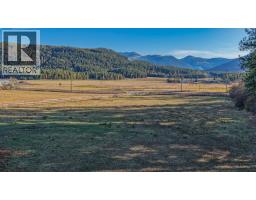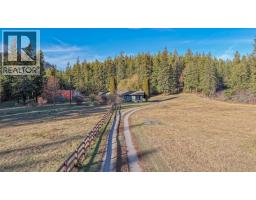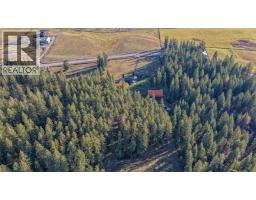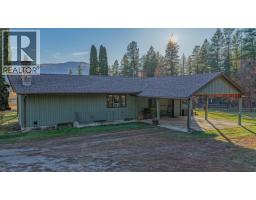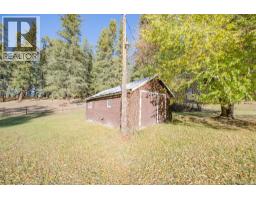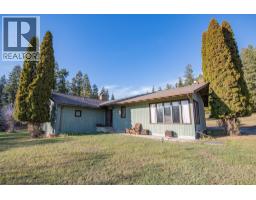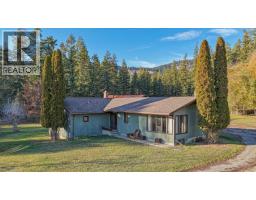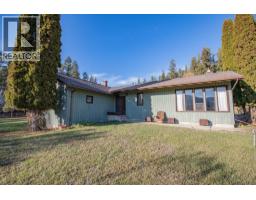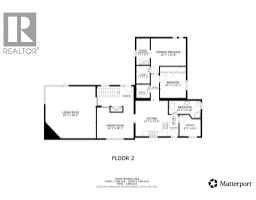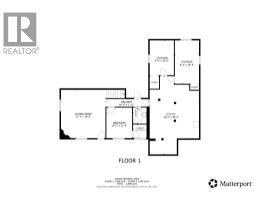2471 Highway 6 Road, Lumby, British Columbia V0E 2G1 (29062395)
2471 Highway 6 Road Lumby, British Columbia V0E 2G1
Interested?
Contact us for more information
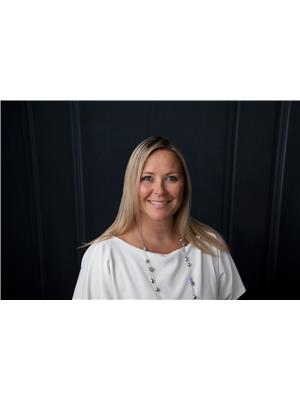
Chrysta Cleverley
Personal Real Estate Corporation
#1100 - 1631 Dickson Avenue
Kelowna, British Columbia V1Y 0B5
(888) 828-8447
www.onereal.com/

Kevin Woodrow
https://cleverleyrealestate.com/
https://www.facebook.com/CleverleyRealEstateGroup
#1100 - 1631 Dickson Avenue
Kelowna, British Columbia V1Y 0B5
(888) 828-8447
www.onereal.com/
$1,199,900
Escape to your own private retreat just minutes from town! This beautifully maintained 3-bedroom, 2.5-bath home sits on a flat, fully usable 7.36 acres—perfect for those seeking space, privacy, and the freedom of rural living. The property boasts an incredible 150 GPM well, ideal for abundant gardening or livestock, along with a massive 40x60 shop featuring its own hydro meter and providing ample room for hobbies, storage, or equipment. Inside, the home exudes warmth and comfort, highlighted by a lovely wood-burning fireplace in the living room—perfect for cozy evenings. The original home has been lovingly cared for and offers a peaceful setting surrounded by open land and natural beauty. The unfinished basement provides excellent potential to add two additional bedrooms, creating even more space for family or guests. With plenty of room to grow, this property also presents the opportunity to build a secondary home—making it ideal for multigenerational living or a future investment. The location is perfect for those who enjoy outdoor activities, with easy access to the mountains and central proximity to many of the Okanagan’s stunning lakes. All this, just 25 minutes from Vernon and 45 minutes to Kelowna’s International Airport. A rare combination of convenience, functionality, and country charm—this is where your dream lifestyle begins. (id:26472)
Property Details
| MLS® Number | 10367352 |
| Property Type | Single Family |
| Neigbourhood | Lumby Valley |
| Community Features | Pets Allowed |
| Parking Space Total | 20 |
| View Type | Mountain View |
Building
| Bathroom Total | 3 |
| Bedrooms Total | 3 |
| Appliances | Cooktop, Dishwasher, Dryer, Water Heater - Electric, Washer, Oven - Built-in |
| Architectural Style | Ranch |
| Constructed Date | 1975 |
| Construction Style Attachment | Detached |
| Exterior Finish | Wood Siding |
| Fireplace Fuel | Wood |
| Fireplace Present | Yes |
| Fireplace Total | 1 |
| Fireplace Type | Conventional |
| Flooring Type | Mixed Flooring |
| Half Bath Total | 2 |
| Heating Type | See Remarks |
| Roof Material | Asphalt Shingle |
| Roof Style | Unknown |
| Stories Total | 2 |
| Size Interior | 2898 Sqft |
| Type | House |
| Utility Water | Well |
Parking
| See Remarks | |
| Carport | |
| Detached Garage | 6 |
| Oversize | |
| R V |
Land
| Acreage | Yes |
| Size Irregular | 7.36 |
| Size Total | 7.36 Ac|5 - 10 Acres |
| Size Total Text | 7.36 Ac|5 - 10 Acres |
Rooms
| Level | Type | Length | Width | Dimensions |
|---|---|---|---|---|
| Lower Level | Storage | 9'5'' x 16'9'' | ||
| Lower Level | Utility Room | 19'2'' x 30'2'' | ||
| Lower Level | Storage | 9'5'' x 13'6'' | ||
| Lower Level | Partial Bathroom | 5'3'' x 6'2'' | ||
| Lower Level | Other | 5'3'' x 5'3'' | ||
| Lower Level | Bedroom | 10' x 11'9'' | ||
| Lower Level | Living Room | 17'3'' x 18'8'' | ||
| Main Level | Other | 5'3'' x 6'10'' | ||
| Main Level | Partial Bathroom | 5'3'' x 10'3'' | ||
| Main Level | Primary Bedroom | 13'7'' x 13'8'' | ||
| Main Level | Pantry | 5'3'' x 5'3'' | ||
| Main Level | Bedroom | 10'1'' x 12'1'' | ||
| Main Level | Full Bathroom | 12'4'' x 6'10'' | ||
| Main Level | Office | 8'3'' x 8'4'' | ||
| Main Level | Kitchen | 12'7'' x 13'9'' | ||
| Main Level | Dining Room | 14'3'' x 20'1'' | ||
| Main Level | Living Room | 19'7'' x 20'2'' |
https://www.realtor.ca/real-estate/29062395/2471-highway-6-road-lumby-lumby-valley


