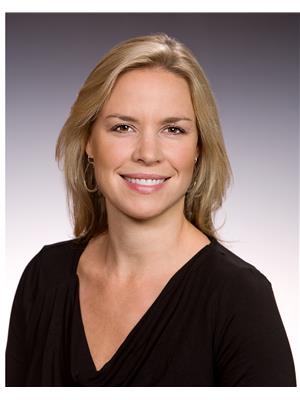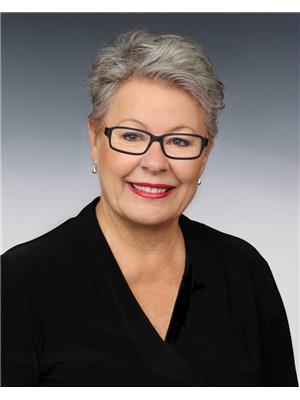2487 Cornwall Drive, Penticton, British Columbia V2A 6R6 (28852029)
2487 Cornwall Drive Penticton, British Columbia V2A 6R6
Interested?
Contact us for more information

Shelly Weinrich
Personal Real Estate Corporation
(250) 492-6640
www.jeanandshelly.com/
https://www.facebook.com/jeanandshellyrealestate/
https://www.linkedin.com/in/shelly-weinrich-48934678
https://x.com/ShellyWeinrich
https://www.instagram.com/jeanandshelly.realestate/?hl=en

484 Main Street
Penticton, British Columbia V2A 5C5
(250) 493-2244
(250) 492-6640

Jean Mcdougall

484 Main Street
Penticton, British Columbia V2A 5C5
(250) 493-2244
(250) 492-6640
$589,000
Beautifully renovated half duplex in a prime family-friendly location! Comletely updated including a brand-new kitchen, new appliances, new floors, modern bathrooms, new roof (2025), windows (2021), furnace, AC, and hot water tank. There's absolutely nothing left to do but move in and enjoy the functional one-level layout that offers a spacious living room, dining nook, three bedrooms, and two full baths. Outside, enjoy your private fenced yard with a large deck, gardens, gazebo, extra storage, and plenty of off street parking. Close to schools, shops, parks, and just minutes to Skaha Lake. Call today to book your viewing. (id:26472)
Property Details
| MLS® Number | 10362699 |
| Property Type | Single Family |
| Neigbourhood | Main South |
| Amenities Near By | Airport, Park, Recreation, Schools, Shopping |
| Community Features | Family Oriented |
| Features | Level Lot |
| Parking Space Total | 2 |
| Storage Type | Storage Shed |
| View Type | Mountain View |
Building
| Bathroom Total | 2 |
| Bedrooms Total | 3 |
| Appliances | Refrigerator, Dishwasher, Range - Gas, Microwave, Washer/dryer Stack-up |
| Architectural Style | Ranch |
| Constructed Date | 1974 |
| Cooling Type | Central Air Conditioning |
| Exterior Finish | Stucco, Vinyl Siding, Wood Siding |
| Flooring Type | Vinyl |
| Heating Type | Forced Air, See Remarks |
| Roof Material | Asphalt Shingle |
| Roof Style | Unknown |
| Stories Total | 1 |
| Size Interior | 1032 Sqft |
| Type | Duplex |
| Utility Water | Municipal Water |
Parking
| Street |
Land
| Access Type | Easy Access |
| Acreage | No |
| Land Amenities | Airport, Park, Recreation, Schools, Shopping |
| Landscape Features | Landscaped, Level |
| Sewer | Municipal Sewage System |
| Size Frontage | 48 Ft |
| Size Irregular | 0.1 |
| Size Total | 0.1 Ac|under 1 Acre |
| Size Total Text | 0.1 Ac|under 1 Acre |
| Zoning Type | Residential |
Rooms
| Level | Type | Length | Width | Dimensions |
|---|---|---|---|---|
| Main Level | Living Room | 15'5'' x 12'7'' | ||
| Main Level | Dining Room | 7'10'' x 6'11'' | ||
| Main Level | Kitchen | 7'2'' x 10'5'' | ||
| Main Level | 4pc Bathroom | 5' x 9'3'' | ||
| Main Level | 4pc Ensuite Bath | 5'4'' x 9'1'' | ||
| Main Level | Bedroom | 8'5'' x 10'5'' | ||
| Main Level | Primary Bedroom | 14'9'' x 9'2'' | ||
| Main Level | Bedroom | 10'7'' x 13'10'' |
https://www.realtor.ca/real-estate/28852029/2487-cornwall-drive-penticton-main-south






























































































