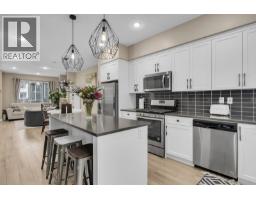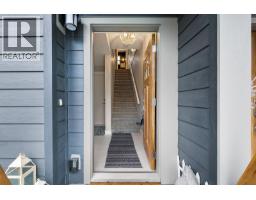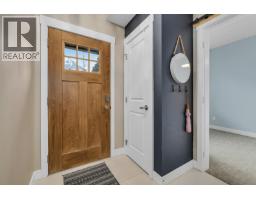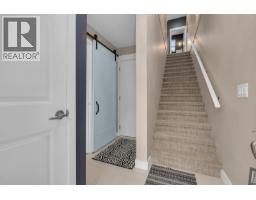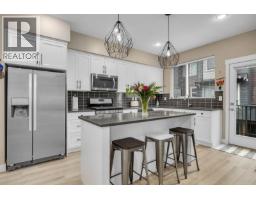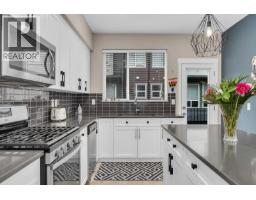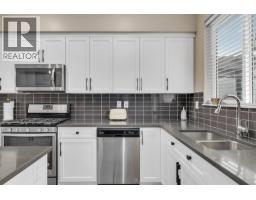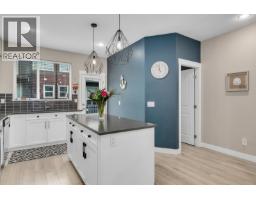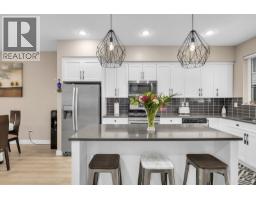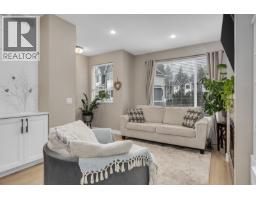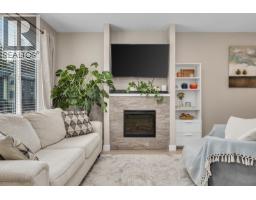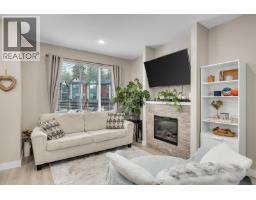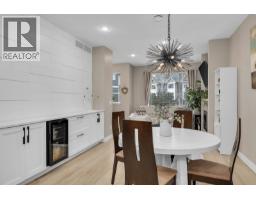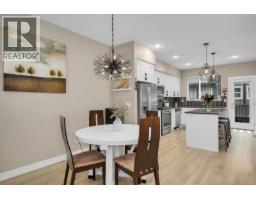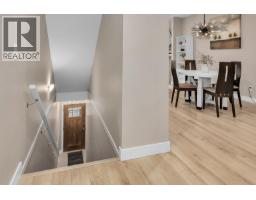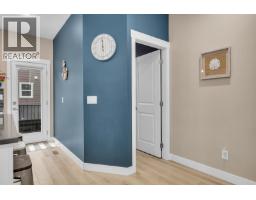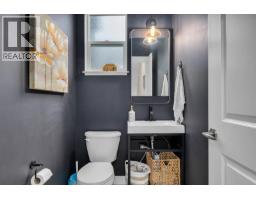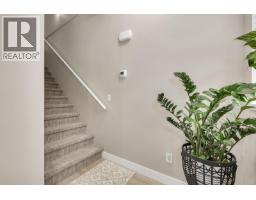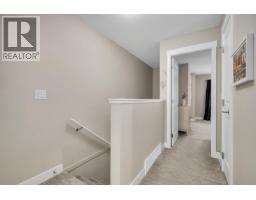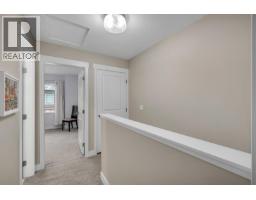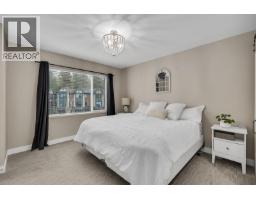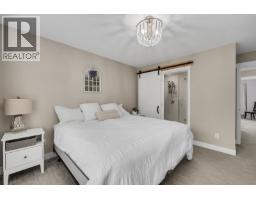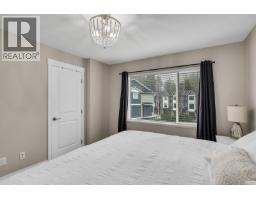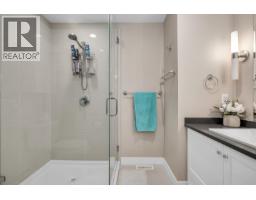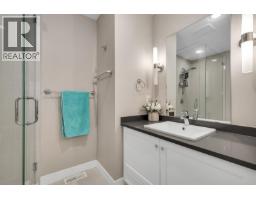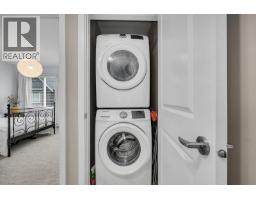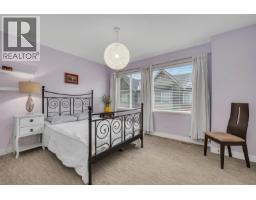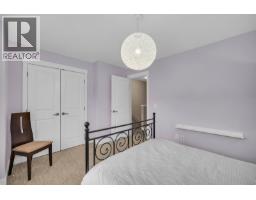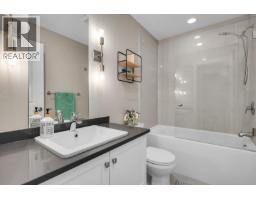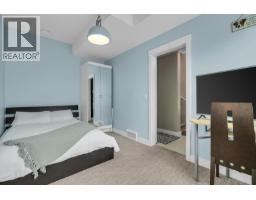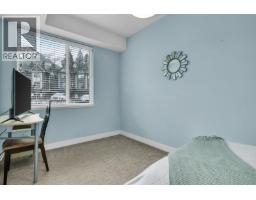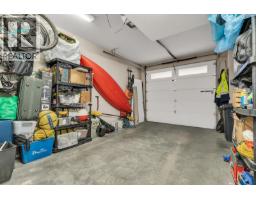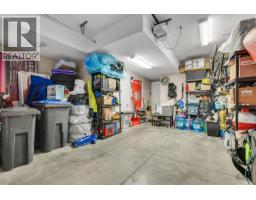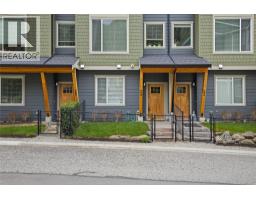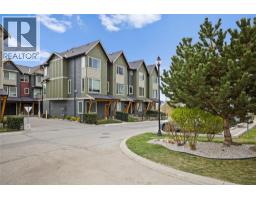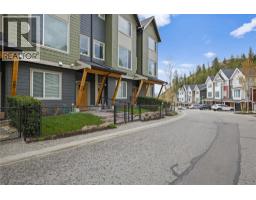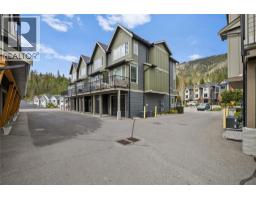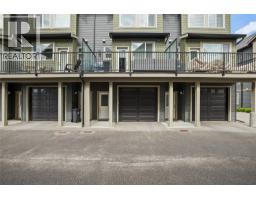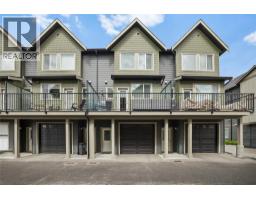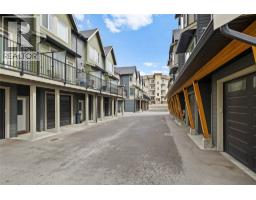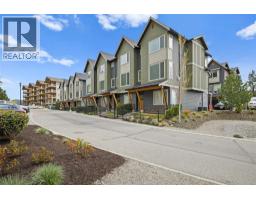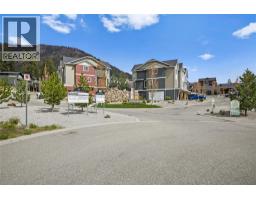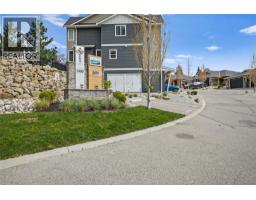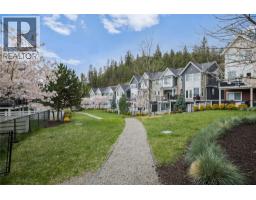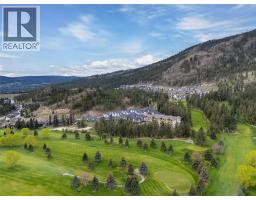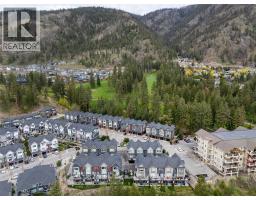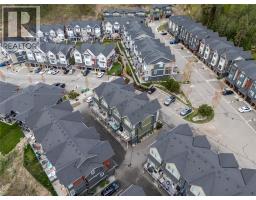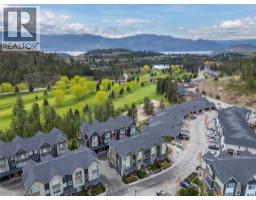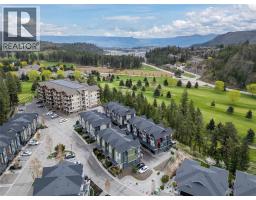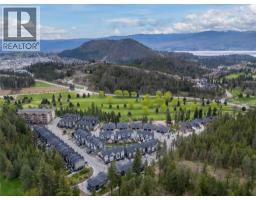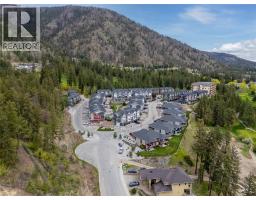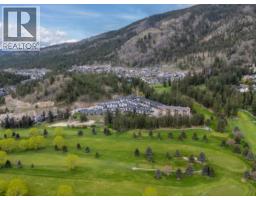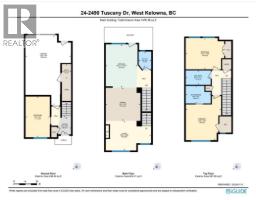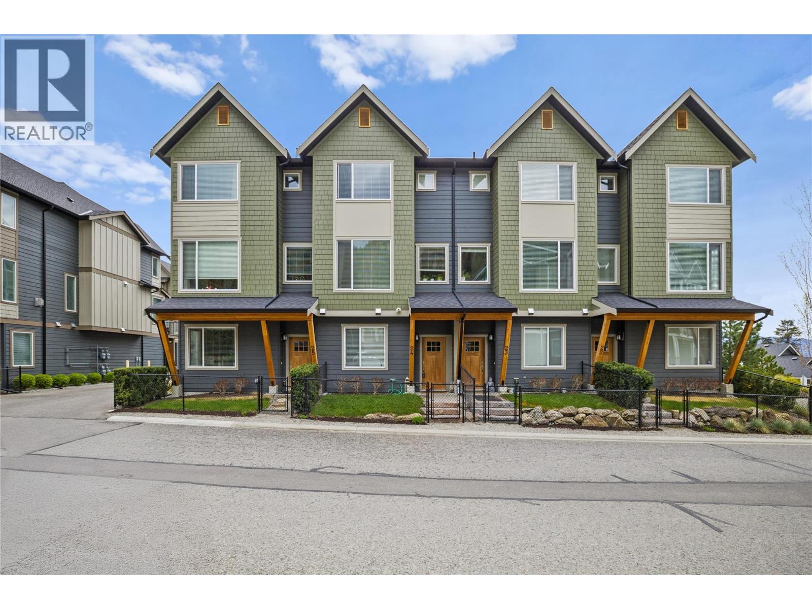2490 Tuscany Drive Unit# 24, West Kelowna, British Columbia V4T 3M4 (28864639)
2490 Tuscany Drive Unit# 24 West Kelowna, British Columbia V4T 3M4
Interested?
Contact us for more information

Darcy Nyrose
Personal Real Estate Corporation
www.kelownarealestatepros.com/

100 - 1553 Harvey Avenue
Kelowna, British Columbia V1Y 6G1
(250) 717-5000
(250) 861-8462

Jennifer Williamson
www.kelownarealestatepros.com/

100 - 1553 Harvey Avenue
Kelowna, British Columbia V1Y 6G1
(250) 717-5000
(250) 861-8462
$674,900Maintenance,
$290 Monthly
Maintenance,
$290 MonthlyImmaculate 3 bedroom, 3 bath home with thoughtful upgrades throughout. Open concept kitchen and living area with 9' ceilings create a bright, inviting space. Kitchen features quartz countertops, stainless steel appliances, gas range, and soft-close cupboards. The dining area offers built-in cabinetry with a wine fridge, while the living room centers on an electric fireplace. Wide plank laminate flooring adds a modern, high-end feel. The lower level includes an oversized single car garage and a flexible room for an office or potential third bedroom. Upper level hosts a spacious primary suite with professionally redesigned walk-in closet and full ensuite with shower and quartz countertops. A second bedroom, full bathroom, and laundry complete this floor. Front fenced yard with pet-friendly allowance for 1 dog and 1 cat or 2 cats. Long term rentals permitted. Surrounded by Shannon Lake Golf Course with mountain views and access to hiking and biking trails. (id:26472)
Property Details
| MLS® Number | 10359243 |
| Property Type | Single Family |
| Neigbourhood | Shannon Lake |
| Community Name | Era |
| Amenities Near By | Golf Nearby, Park |
| Community Features | Family Oriented |
| Features | Central Island, One Balcony |
| Parking Space Total | 2 |
Building
| Bathroom Total | 3 |
| Bedrooms Total | 3 |
| Appliances | Refrigerator, Dishwasher, Dryer, Range - Gas, Microwave, Washer |
| Architectural Style | Other |
| Constructed Date | 2017 |
| Construction Style Attachment | Attached |
| Cooling Type | Central Air Conditioning |
| Exterior Finish | Other |
| Fire Protection | Smoke Detector Only |
| Fireplace Fuel | Electric |
| Fireplace Present | Yes |
| Fireplace Total | 1 |
| Fireplace Type | Unknown |
| Flooring Type | Carpeted, Laminate, Tile |
| Half Bath Total | 1 |
| Heating Type | Forced Air, See Remarks |
| Roof Material | Asphalt Shingle |
| Roof Style | Unknown |
| Stories Total | 3 |
| Size Interior | 1476 Sqft |
| Type | Row / Townhouse |
| Utility Water | Irrigation District |
Parking
| Attached Garage | 1 |
Land
| Acreage | No |
| Fence Type | Fence |
| Land Amenities | Golf Nearby, Park |
| Landscape Features | Landscaped |
| Sewer | Municipal Sewage System |
| Size Total Text | Under 1 Acre |
Rooms
| Level | Type | Length | Width | Dimensions |
|---|---|---|---|---|
| Second Level | Partial Bathroom | 4'6'' x 6' | ||
| Second Level | Living Room | 15'8'' x 14' | ||
| Second Level | Dining Room | 12'4'' x 8' | ||
| Second Level | Kitchen | 10'11'' x 14'7'' | ||
| Third Level | Full Bathroom | 8'7'' x 6' | ||
| Third Level | Bedroom | 12'6'' x 10'6'' | ||
| Third Level | Full Ensuite Bathroom | 8'7'' x 6' | ||
| Third Level | Primary Bedroom | 10' x 12'2'' | ||
| Basement | Bedroom | 8'7'' x 14'9'' |
https://www.realtor.ca/real-estate/28864639/2490-tuscany-drive-unit-24-west-kelowna-shannon-lake



