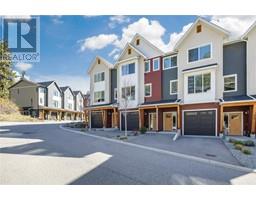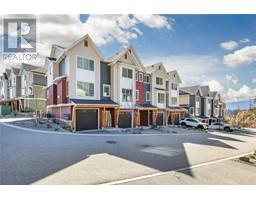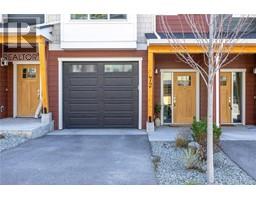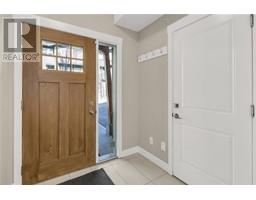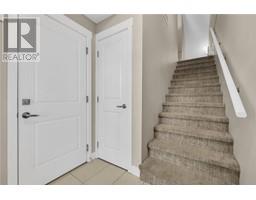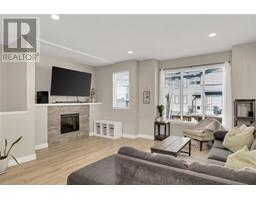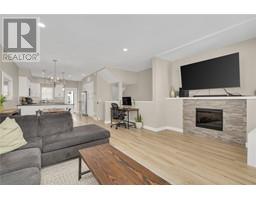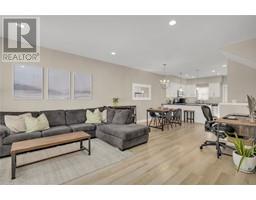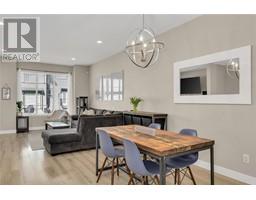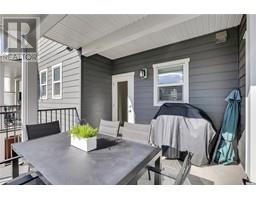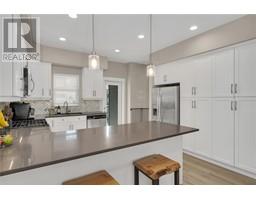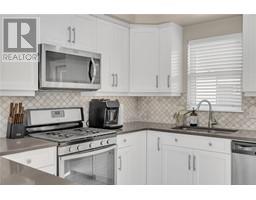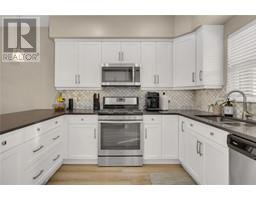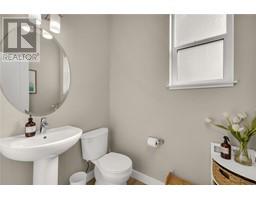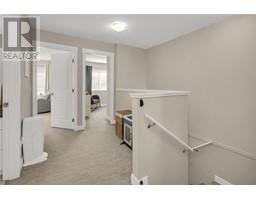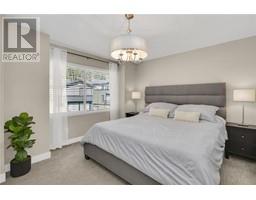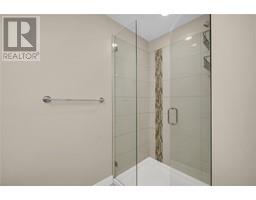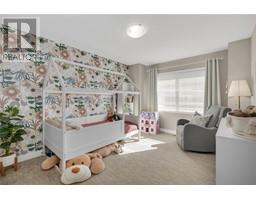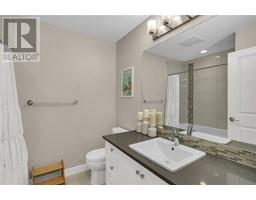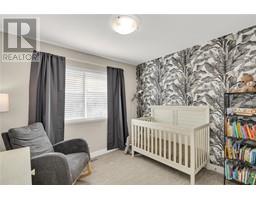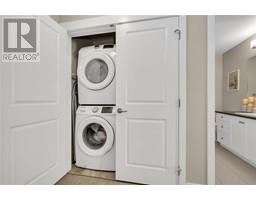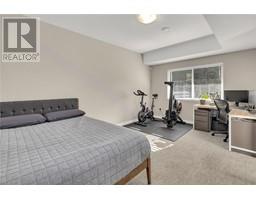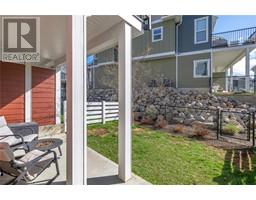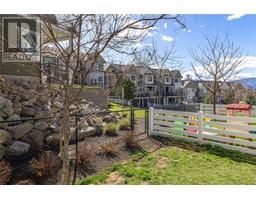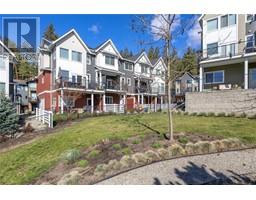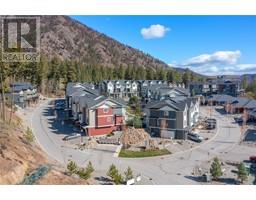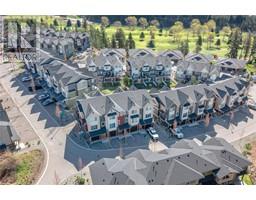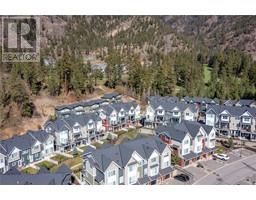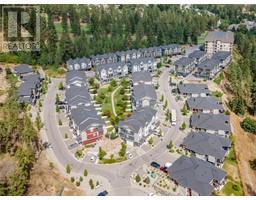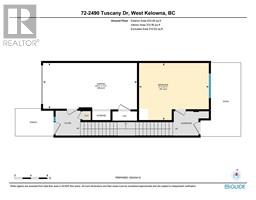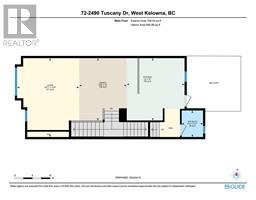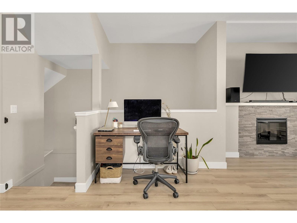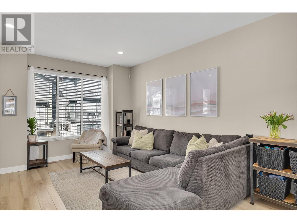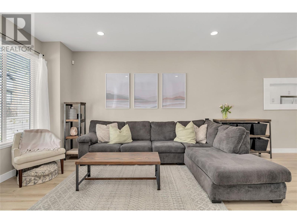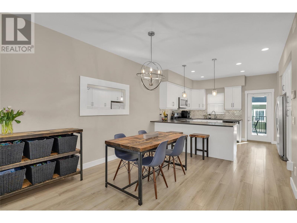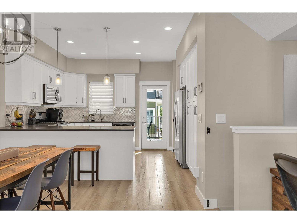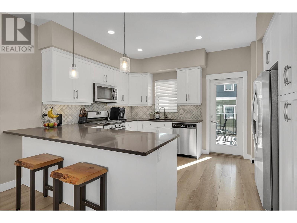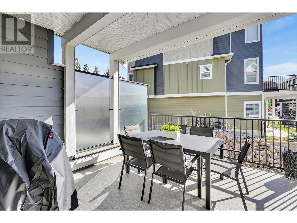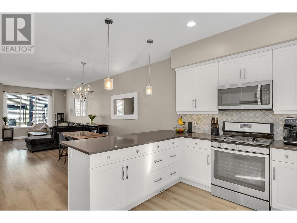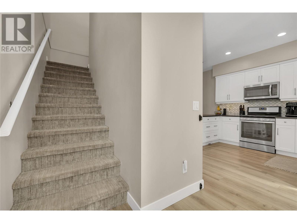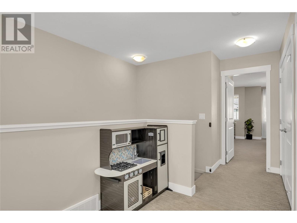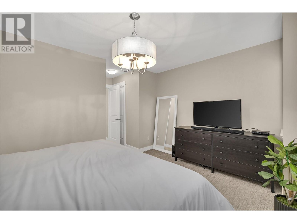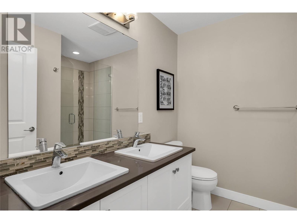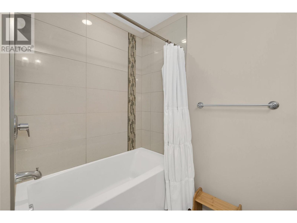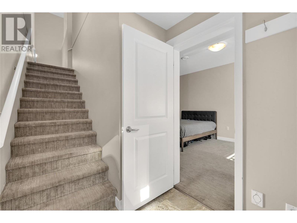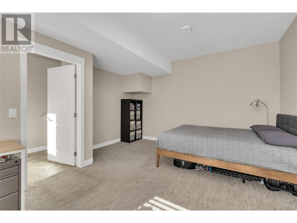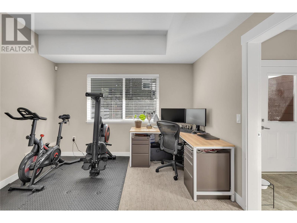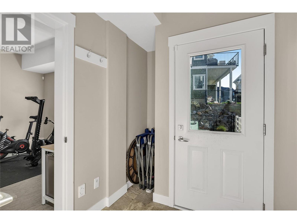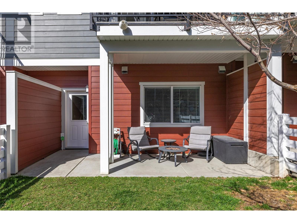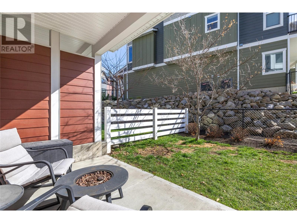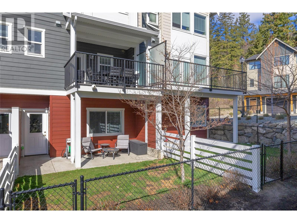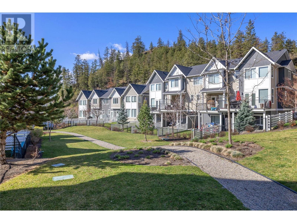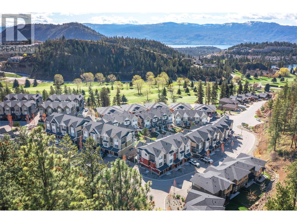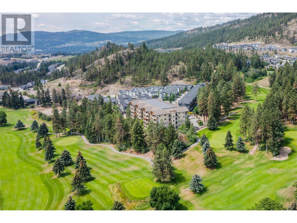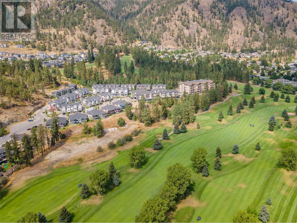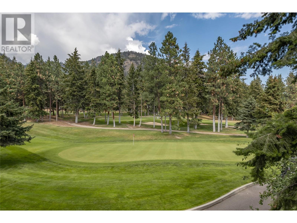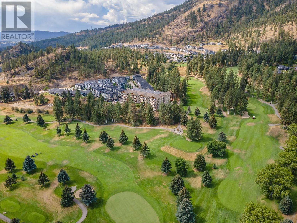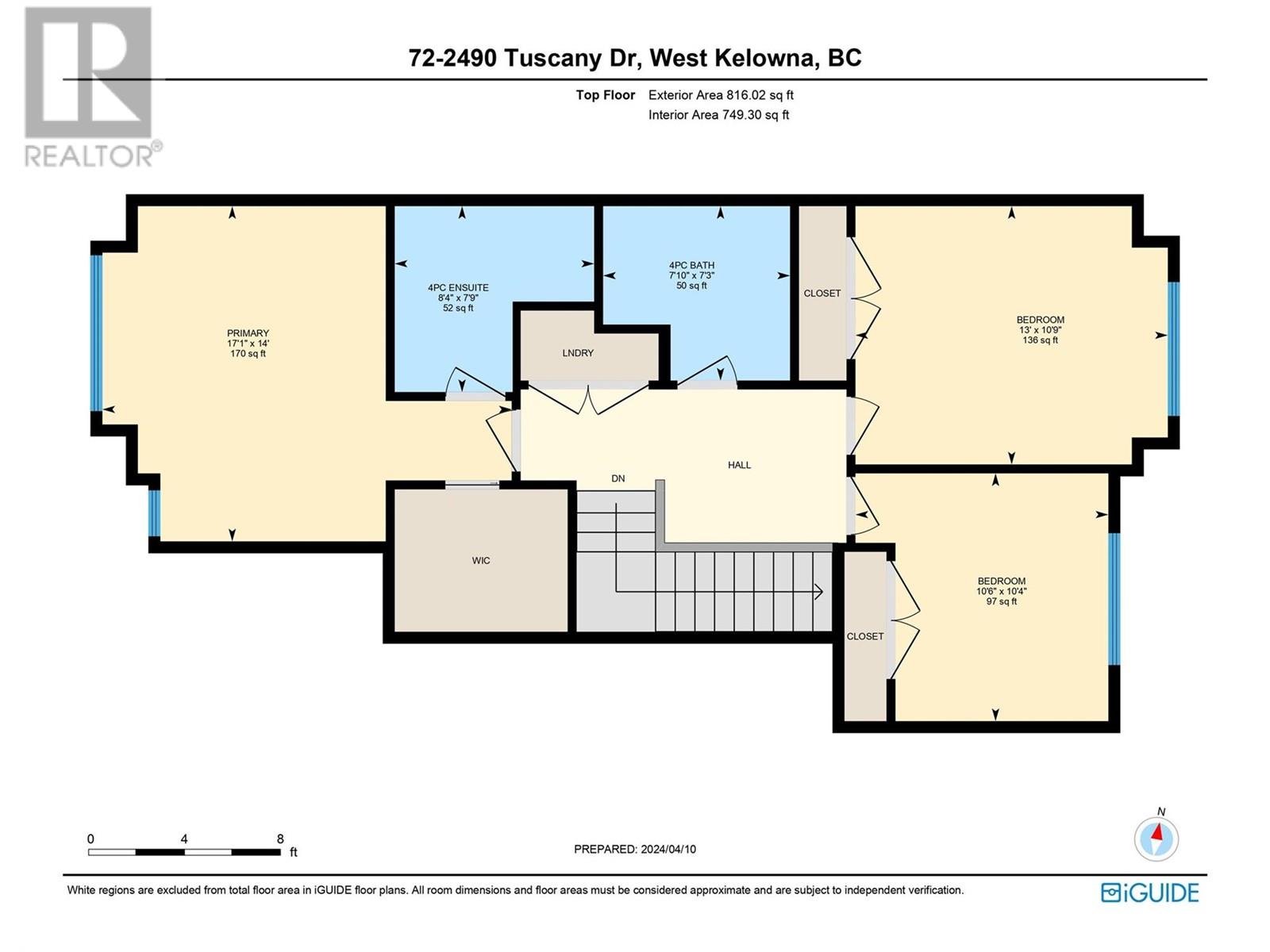2490 Tuscany Drive Unit# 72, West Kelowna, British Columbia V4T 3M4 (26733041)
2490 Tuscany Drive Unit# 72 West Kelowna, British Columbia V4T 3M4
Interested?
Contact us for more information
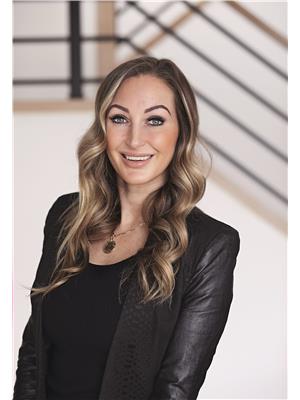
Kimberly Holmes
Personal Real Estate Corporation
www.macdermottholmes.ca/
https://www.facebook.com/MacDermottHolmes
https://www.linkedin.com/in/kim-holmes-ab238163?trk=hp-identity-photo
https://www.instagram.com/macdermottholmes/

#11 - 2475 Dobbin Road
West Kelowna, British Columbia V4T 2E9
(250) 768-2161
(250) 768-2342
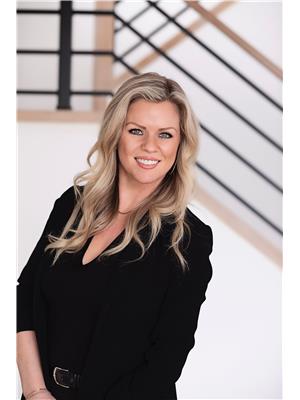
Crista Macdermott
Personal Real Estate Corporation
https://macdermottholmes.ca/
https://www.facebook.com/MacDermottHolmes/
https://www.instagram.com/macdermottholmes/

#11 - 2475 Dobbin Road
West Kelowna, British Columbia V4T 2E9
(250) 768-2161
(250) 768-2342
$724,900Maintenance,
$366.28 Monthly
Maintenance,
$366.28 MonthlyImmerse yourself in modern living within the highly sought-after ERA development nestled in Shannon Lake. This exquisite 4-bedroom/3-bathroom townhouse encompasses 1901 sq ft of living where style seamlessly blends with functionality. The main floor of this residence features an airy open concept layout. The chef-inspired kitchen is a culinary delight featuring Quartz countertops, stainless steel appliances- including a gas range, ample cabinetry & counter space, and direct access to your covered deck overlooking the courtyard. Upstairs your primary suite is a sanctuary with a walk-in closet for added convenience and a spa-like ensuite with dual sinks and luxurious heated floors. Two other generous sized bedrooms share a well-appointed full bath. Your laundry is also located on the same floor as your bedrooms for convenience. Take a step downstairs to discover a flexible fourth bedroom, also perfect for an office, kids play room, workout spot, or entertainment area, catering to your evolving needs. A fenced backyard space is an ideal oasis for children and pets. This home has been meticulously designed to enhance the essence of urban living. Situated in the heart of Tallus Ridge in Shannon Lake, this home offers you true Okanagan lifestyle where you’re just minutes away from top schools, golf courses, shopping, restaurants, hiking trails, wineries, and more. (id:26472)
Property Details
| MLS® Number | 10309315 |
| Property Type | Single Family |
| Neigbourhood | Shannon Lake |
| Community Name | ERA |
| Amenities Near By | Golf Nearby, Park, Schools |
| Community Features | Family Oriented |
| Features | Level Lot, Private Setting, One Balcony |
| Parking Space Total | 1 |
| View Type | Mountain View |
Building
| Bathroom Total | 3 |
| Bedrooms Total | 4 |
| Appliances | Refrigerator, Dishwasher, Dryer, Range - Gas, Microwave, Washer |
| Constructed Date | 2016 |
| Construction Style Attachment | Attached |
| Cooling Type | Central Air Conditioning |
| Exterior Finish | Composite Siding |
| Fire Protection | Smoke Detector Only |
| Fireplace Fuel | Electric |
| Fireplace Present | Yes |
| Fireplace Type | Unknown |
| Flooring Type | Carpeted, Tile, Vinyl |
| Half Bath Total | 1 |
| Heating Type | Forced Air, See Remarks |
| Roof Material | Asphalt Shingle |
| Roof Style | Unknown |
| Stories Total | 3 |
| Size Interior | 1901 Sqft |
| Type | Row / Townhouse |
| Utility Water | Municipal Water |
Parking
| Attached Garage | 1 |
Land
| Acreage | No |
| Fence Type | Fence |
| Land Amenities | Golf Nearby, Park, Schools |
| Landscape Features | Landscaped, Level, Underground Sprinkler |
| Sewer | Municipal Sewage System |
| Size Total Text | Under 1 Acre |
| Zoning Type | Unknown |
Rooms
| Level | Type | Length | Width | Dimensions |
|---|---|---|---|---|
| Second Level | 4pc Bathroom | 7'3'' x 7'10'' | ||
| Second Level | Bedroom | 10'4'' x 10'6'' | ||
| Second Level | Bedroom | 10'9'' x 13'0'' | ||
| Second Level | 4pc Ensuite Bath | 7'9'' x 8'4'' | ||
| Second Level | Primary Bedroom | 14'0'' x 17'1'' | ||
| Basement | Other | 11'2'' x 22'11'' | ||
| Basement | Bedroom | 13'11'' x 17'0'' | ||
| Main Level | 2pc Bathroom | 5'11'' x 4'10'' | ||
| Main Level | Living Room | 17'8'' x 13'11'' | ||
| Main Level | Dining Room | 14'0'' x 10'8'' | ||
| Main Level | Kitchen | 14'0'' x 13'0'' |
https://www.realtor.ca/real-estate/26733041/2490-tuscany-drive-unit-72-west-kelowna-shannon-lake


