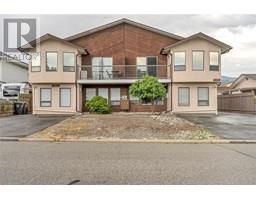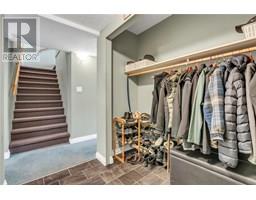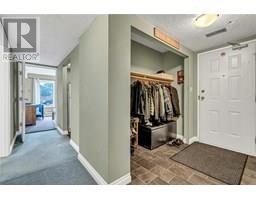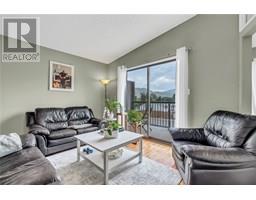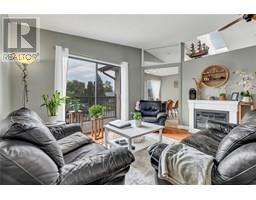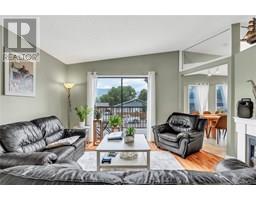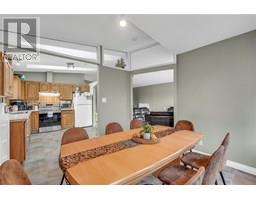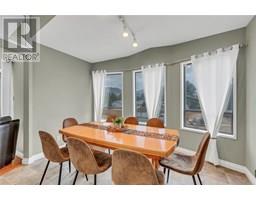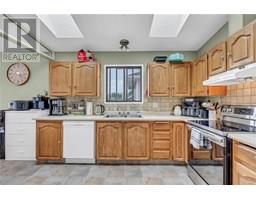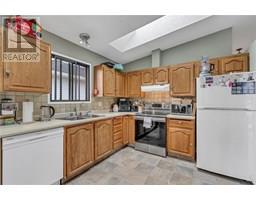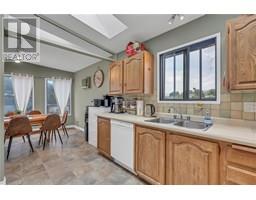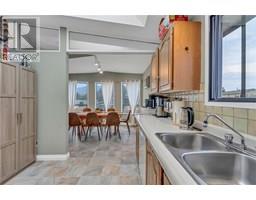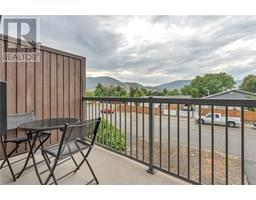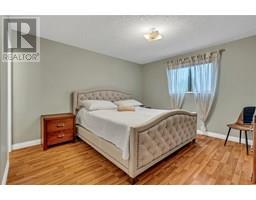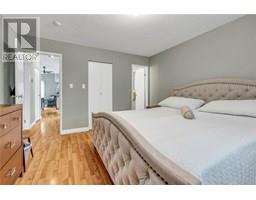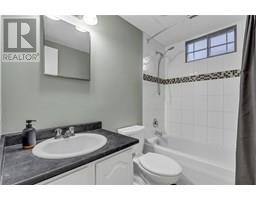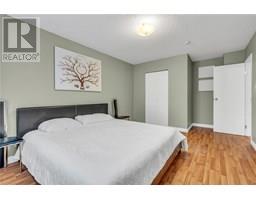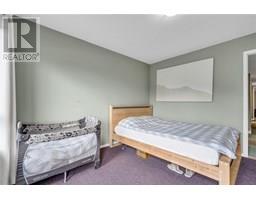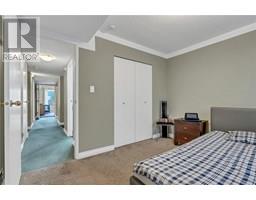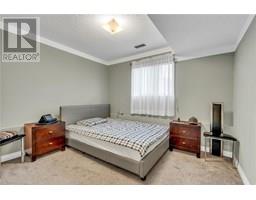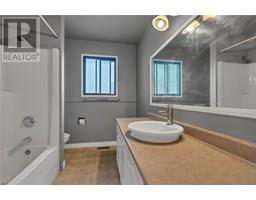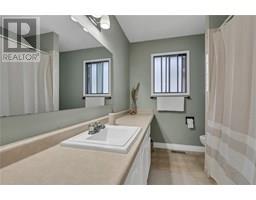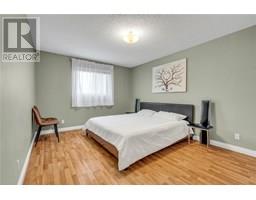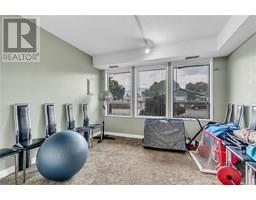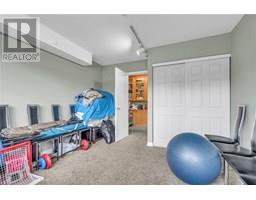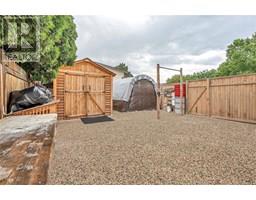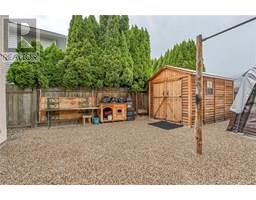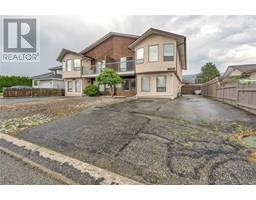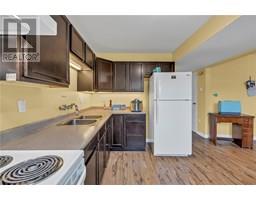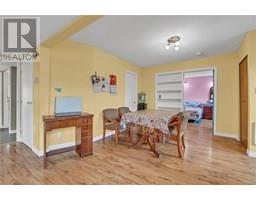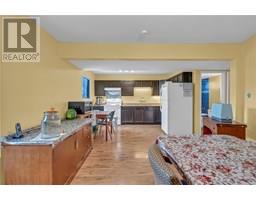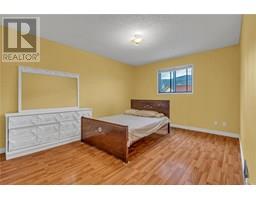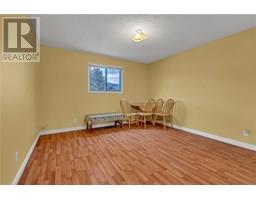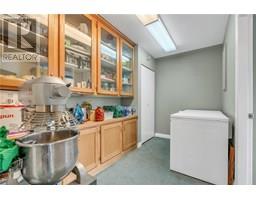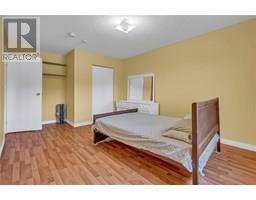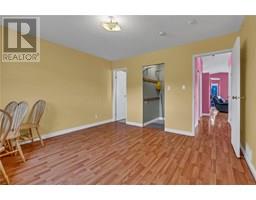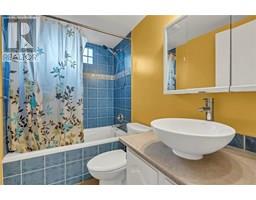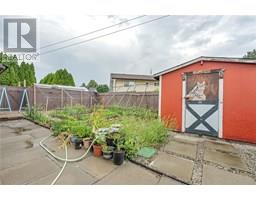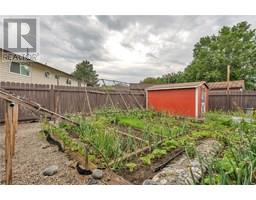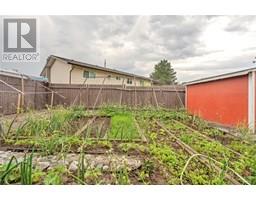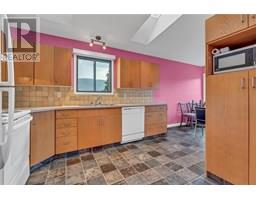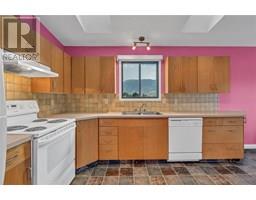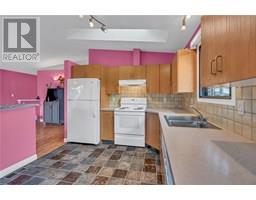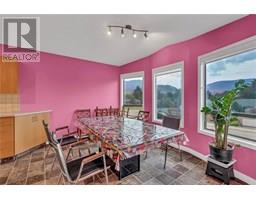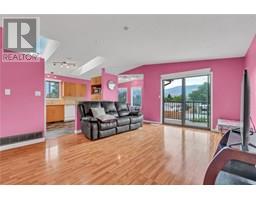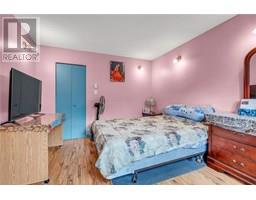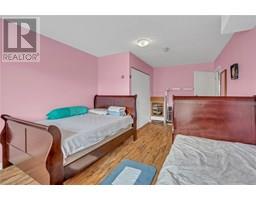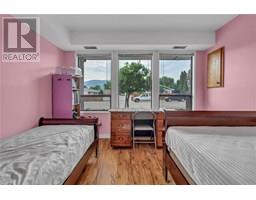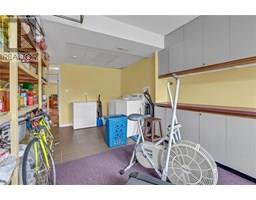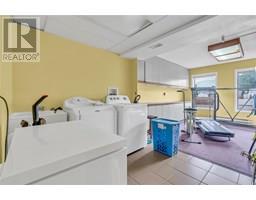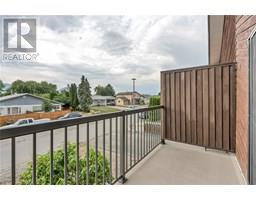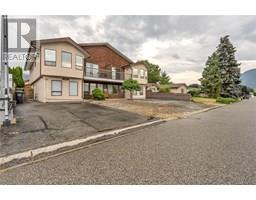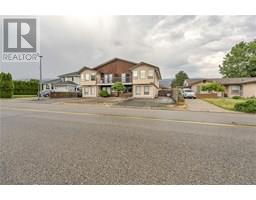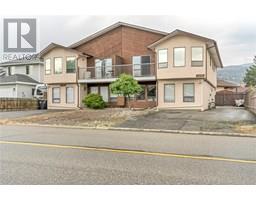2494 Cornwall Drive, Penticton, British Columbia V2A 6R7 (28574370)
2494 Cornwall Drive Penticton, British Columbia V2A 6R7
Interested?
Contact us for more information

Paul Grewal

160 - 21 Lakeshore Drive West
Penticton, British Columbia V2A 7M5
(778) 476-7778
(778) 476-7776
www.chamberlainpropertygroup.ca/
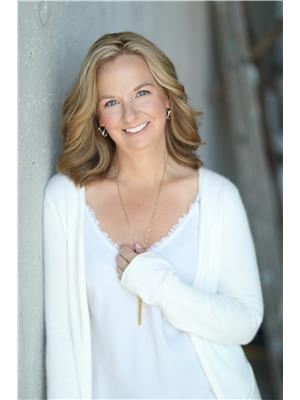
Karrie Grewal
crushrealestate.ca/

160 - 21 Lakeshore Drive West
Penticton, British Columbia V2A 7M5
(778) 476-7778
(778) 476-7776
www.chamberlainpropertygroup.ca/
$1,229,999
An exceptional opportunity awaits in Penticton! This full duplex at 2494 & 2496 Cornwall Drive is now for sale, offering incredible flexibility for investors, large or multi-generational families, or buyers looking to live in one unit while renting out the other. The property includes two separately addressed units. 2494 Cornwall Dr: A spacious 6-bedroom, 3-bathroom layout perfect for larger families or higher rental income potential. 2496 Cornwall Dr: A well-designed 3-bedroom, 3-bathroom unit ideal for comfortable family living or a steady rental stream. Each unit features its own entrance, private yard, driveway, and laundry, ensuring privacy and independence. With bright living spaces, functional layouts, and a great location, this property offers both lifestyle and investment appeal. Nestled in a quiet, family-friendly neighborhood, this duplex is just minutes from schools, parks, shopping, and transit. (id:26472)
Property Details
| MLS® Number | 10355092 |
| Property Type | Single Family |
| Neigbourhood | Main South |
| Amenities Near By | Golf Nearby, Public Transit, Airport, Recreation, Schools, Shopping |
| Community Features | Family Oriented |
| Features | Level Lot, Balcony |
Building
| Bathroom Total | 6 |
| Bedrooms Total | 9 |
| Appliances | Refrigerator, Dishwasher, Range - Electric, Microwave, Hood Fan |
| Architectural Style | Contemporary |
| Constructed Date | 1984 |
| Construction Style Attachment | Semi-detached |
| Exterior Finish | Stucco, Other |
| Flooring Type | Laminate, Tile |
| Half Bath Total | 2 |
| Heating Type | Forced Air, See Remarks |
| Roof Material | Asphalt Shingle |
| Roof Style | Unknown |
| Stories Total | 2 |
| Size Interior | 4376 Sqft |
| Type | Duplex |
| Utility Water | Municipal Water |
Parking
| Street |
Land
| Access Type | Easy Access, Highway Access |
| Acreage | No |
| Land Amenities | Golf Nearby, Public Transit, Airport, Recreation, Schools, Shopping |
| Landscape Features | Level |
| Sewer | Municipal Sewage System |
| Size Irregular | 0.15 |
| Size Total | 0.15 Ac|under 1 Acre |
| Size Total Text | 0.15 Ac|under 1 Acre |
Rooms
| Level | Type | Length | Width | Dimensions |
|---|---|---|---|---|
| Second Level | Primary Bedroom | 12'9'' x 12'5'' | ||
| Second Level | Primary Bedroom | 12'9'' x 12'4'' | ||
| Second Level | Living Room | 19'9'' x 13'9'' | ||
| Second Level | Living Room | 19'8'' x 13'7'' | ||
| Second Level | Kitchen | 11'1'' x 9'10'' | ||
| Second Level | Kitchen | 11'4'' x 9'10'' | ||
| Second Level | Dining Room | 11'2'' x 12'1'' | ||
| Second Level | Dining Room | 10'8'' x 11'9'' | ||
| Second Level | Bedroom | 17'5'' x 11'2'' | ||
| Second Level | Bedroom | 17'5'' x 11'2'' | ||
| Second Level | 4pc Bathroom | 7'2'' x 8'11'' | ||
| Second Level | 4pc Bathroom | 7'0'' x 8'10'' | ||
| Second Level | 2pc Ensuite Bath | 4'7'' x 4'2'' | ||
| Second Level | 2pc Ensuite Bath | 4'7'' x 4'4'' | ||
| Main Level | Utility Room | 4'8'' x 5'8'' | ||
| Main Level | Utility Room | 4'4'' x 5'2'' | ||
| Main Level | Storage | 4'8'' x 5'8'' | ||
| Main Level | Storage | 7'0'' x 11'4'' | ||
| Main Level | Primary Bedroom | 19'11'' x 11'5'' | ||
| Main Level | Laundry Room | 8'0'' x 10'7'' | ||
| Main Level | Laundry Room | 8'5'' x 7'3'' | ||
| Main Level | Kitchen | 11'8'' x 10'9'' | ||
| Main Level | Foyer | 7'2'' x 11'11'' | ||
| Main Level | Dining Room | 13'4'' x 11'10'' | ||
| Main Level | Bedroom | 12'2'' x 10'11'' | ||
| Main Level | Bedroom | 9'6'' x 11'4'' | ||
| Main Level | Bedroom | 12'5'' x 11'4'' | ||
| Main Level | Bedroom | 11'6'' x 10'11'' | ||
| Main Level | Full Bathroom | 4'11'' x 7'8'' | ||
| Main Level | 4pc Bathroom | 4'11'' x 7'7'' |
https://www.realtor.ca/real-estate/28574370/2494-cornwall-drive-penticton-main-south


