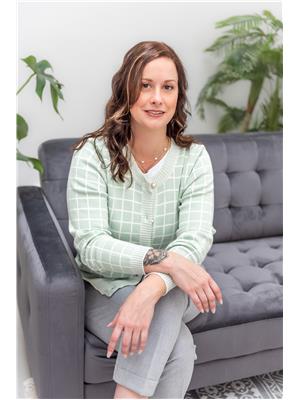250 5 Street Se Unit# 115, Salmon Arm, British Columbia V1E 1J8 (28863568)
250 5 Street Se Unit# 115 Salmon Arm, British Columbia V1E 1J8
Interested?
Contact us for more information

Jodi Towell
www.shuswaphouses.ca/
https://www.facebook.com/JodiTowellRealtor/

161 Hudson Avenue Ne
Salmon Arm, British Columbia V1E 4H7
(250) 480-3000
www.fairrealty.com/
$395,000Maintenance,
$415 Monthly
Maintenance,
$415 MonthlyMcIntosh Grove, is one of Salmon Arm’s most sought-after 55+ strata communities where comfort, convenience, and lifestyle come together. Homeowners here have an array of amenities available to them including a large gathering room (with pool table, shuffle board, library, piano, and kitchen!), craft room, exercise room, guest suite, and even a workshop—making it easy to stay active, social, and connected. This beautifully updated 2 bedroom, 2 bathroom condo offers move-in ready living with thoughtful upgrades throughout. The kitchen features modern stainless steel appliances, refreshed countertops, and a new sink, while both bathrooms shine with updated counters, sinks, and faucets. The open living area is warmed by a cozy gas fireplace and extends out to a spacious deck, surrounded by mature trees for shade and privacy. Freshly painted walls and in-unit laundry add to the ease of everyday living. The spacious primary bedroom provides a comfortable retreat with its own ensuite with double sinks and walk-in closet, while the second bedroom offers flexibility for guests, hobbies, or an office. Located just a short walk from downtown Salmon Arm and steps from a bus stop, you’ll love the convenience of being close to shops, restaurants, and services—all while enjoying the quiet, community feel of McIntosh Grove. This home offers more than just a place to live—it’s a lifestyle designed for the next chapter. (id:26472)
Property Details
| MLS® Number | 10362641 |
| Property Type | Single Family |
| Neigbourhood | SE Salmon Arm |
| Community Name | McIntosh Grove |
| Community Features | Recreational Facilities, Pets Not Allowed, Seniors Oriented |
| Parking Space Total | 1 |
| Storage Type | Storage, Locker |
| View Type | View (panoramic) |
Building
| Bathroom Total | 2 |
| Bedrooms Total | 2 |
| Amenities | Recreation Centre |
| Architectural Style | Other |
| Constructed Date | 1994 |
| Half Bath Total | 1 |
| Heating Fuel | Electric |
| Stories Total | 1 |
| Size Interior | 1270 Sqft |
| Type | Apartment |
| Utility Water | Municipal Water |
Parking
| Underground |
Land
| Acreage | No |
| Sewer | Municipal Sewage System |
| Size Total Text | Under 1 Acre |
| Zoning Type | Residential |
Rooms
| Level | Type | Length | Width | Dimensions |
|---|---|---|---|---|
| Main Level | 4pc Ensuite Bath | 12'11'' x 6'3'' | ||
| Main Level | Other | 6'3'' x 7'2'' | ||
| Main Level | Primary Bedroom | 10'11'' x 14'6'' | ||
| Main Level | Bedroom | 11'0'' x 10'1'' | ||
| Main Level | Living Room | 21'7'' x 20'4'' | ||
| Main Level | Dining Room | 9'6'' x 10'4'' | ||
| Main Level | Kitchen | 9'3'' x 10'4'' | ||
| Main Level | 2pc Bathroom | 6'2'' x 8'8'' | ||
| Main Level | Foyer | 5'3'' x 6'11'' | ||
| Main Level | Laundry Room | 11'3'' x 5'11'' |
https://www.realtor.ca/real-estate/28863568/250-5-street-se-unit-115-salmon-arm-se-salmon-arm


















































































