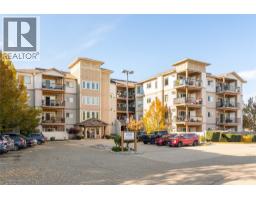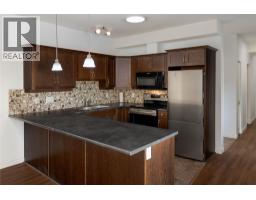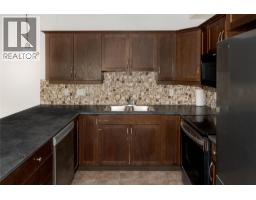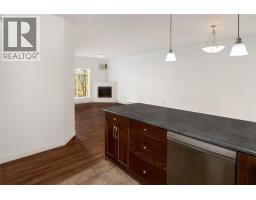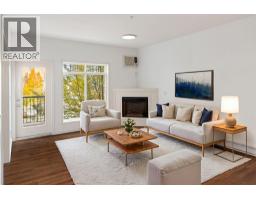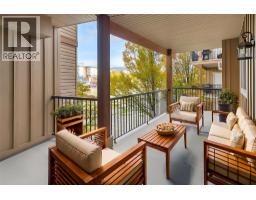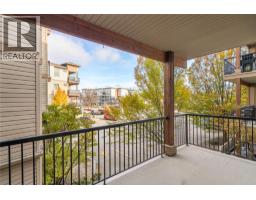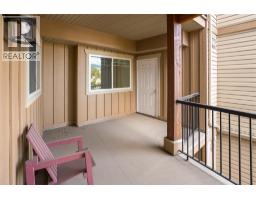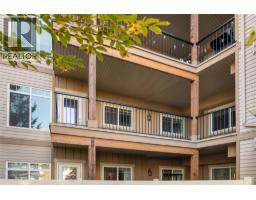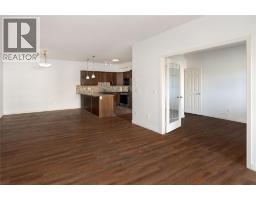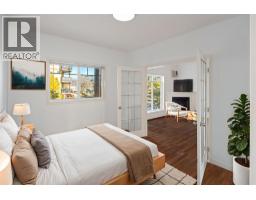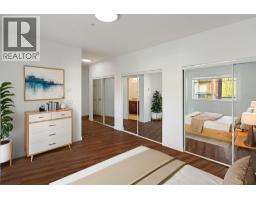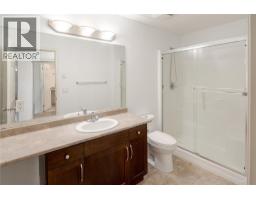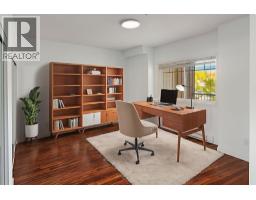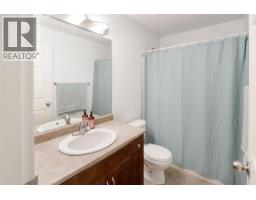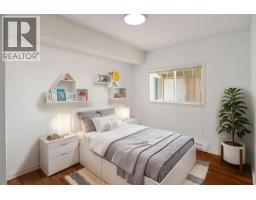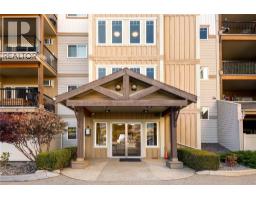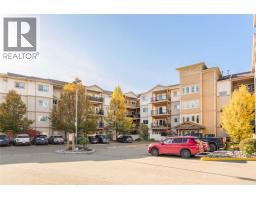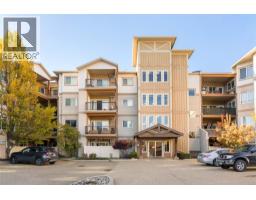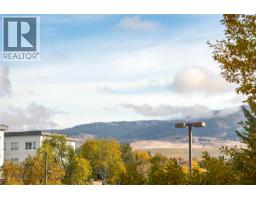250 Hollywood Road S Unit# 206, Kelowna, British Columbia V1X 3S9 (29070730)
250 Hollywood Road S Unit# 206 Kelowna, British Columbia V1X 3S9
Interested?
Contact us for more information

Kristen Tranfield
100-1553 Harvey Avenue
Kelowna, British Columbia V1Y 6G1
(250) 862-7675
(250) 860-0016
https://www.stonesisters.com/
$499,000Maintenance,
$458.84 Monthly
Maintenance,
$458.84 MonthlyThis 3-bedroom, 2-bathroom residence is the perfect blend of comfort, functionality & space—set within a well-kept community close to shopping, restaurants, & everyday conveniences. Inside, an open-concept layout welcomes you with abundant natural light, a cozy fireplace, & a seamless flow between living, dining, & kitchen areas. The kitchen offers timeless appeal with warm wood cabinetry, modern stainless appliances, & a large peninsula for casual dining or entertaining. Step outside to the expansive covered deck—a true extension of the living space, ideal for morning coffee or evening gatherings. The primary suite features generous closet space & a private ensuite, while two additional bedrooms provide flexibility for guests, children, or a home office. A spacious laundry room adds extra storage & practicality. Perfectly situated near shops, schools, UBCO, & the airport, this bright & beautifully maintained condo offers exceptional convenience for students, professionals, or those looking to simplify their lifestyle without sacrificing space or comfort. (id:26472)
Property Details
| MLS® Number | 10366868 |
| Property Type | Single Family |
| Neigbourhood | Rutland South |
| Community Name | Hollywood Station |
| Amenities Near By | Public Transit, Airport, Park, Recreation, Schools, Shopping, Ski Area |
| Community Features | Family Oriented |
| Features | Level Lot, Balcony |
| Parking Space Total | 1 |
| Storage Type | Storage, Locker |
Building
| Bathroom Total | 2 |
| Bedrooms Total | 3 |
| Appliances | Refrigerator, Dishwasher, Dryer, Oven - Electric, Range - Electric, Microwave, Washer |
| Architectural Style | Other |
| Constructed Date | 2006 |
| Cooling Type | Wall Unit |
| Fireplace Fuel | Unknown |
| Fireplace Present | Yes |
| Fireplace Type | Decorative |
| Heating Type | Baseboard Heaters |
| Stories Total | 1 |
| Size Interior | 1352 Sqft |
| Type | Apartment |
| Utility Water | Municipal Water |
Parking
| Stall |
Land
| Access Type | Easy Access |
| Acreage | No |
| Land Amenities | Public Transit, Airport, Park, Recreation, Schools, Shopping, Ski Area |
| Landscape Features | Level |
| Sewer | Municipal Sewage System |
| Size Total Text | Under 1 Acre |
Rooms
| Level | Type | Length | Width | Dimensions |
|---|---|---|---|---|
| Main Level | Living Room | 12'10'' x 15'6'' | ||
| Main Level | Dining Room | 10'1'' x 12'7'' | ||
| Main Level | Kitchen | 9'11'' x 12'7'' | ||
| Main Level | Bedroom | 9'10'' x 11'2'' | ||
| Main Level | Bedroom | 9'10'' x 11'2'' | ||
| Main Level | Full Ensuite Bathroom | 5'9'' x 11'8'' | ||
| Main Level | Primary Bedroom | 11'5'' x 13'8'' | ||
| Main Level | Laundry Room | 9'10'' x 6'4'' | ||
| Main Level | Full Bathroom | 4'10'' x 8'8'' |
https://www.realtor.ca/real-estate/29070730/250-hollywood-road-s-unit-206-kelowna-rutland-south


