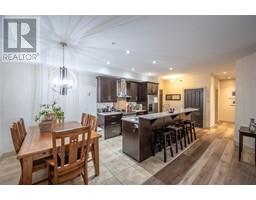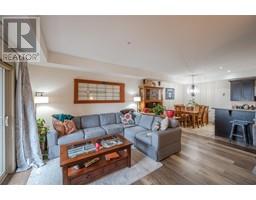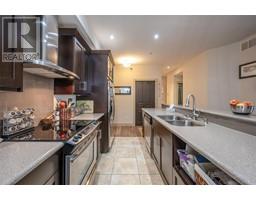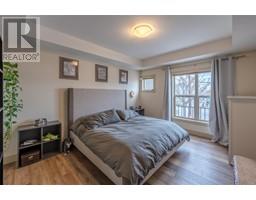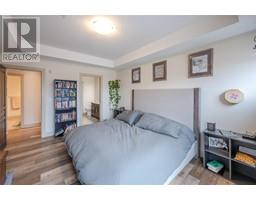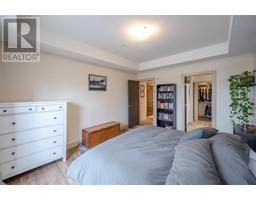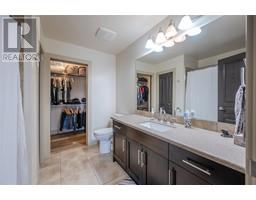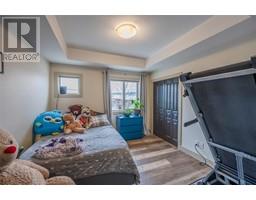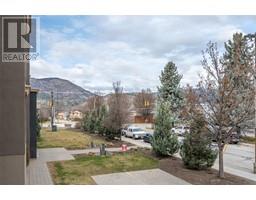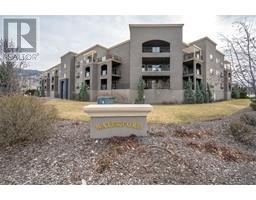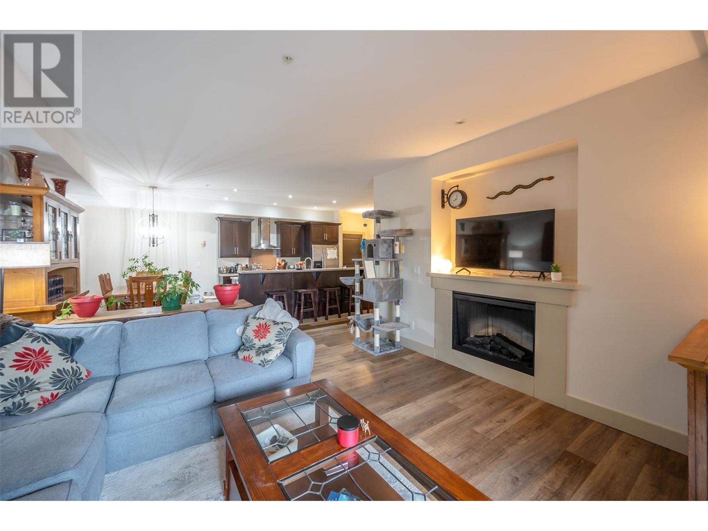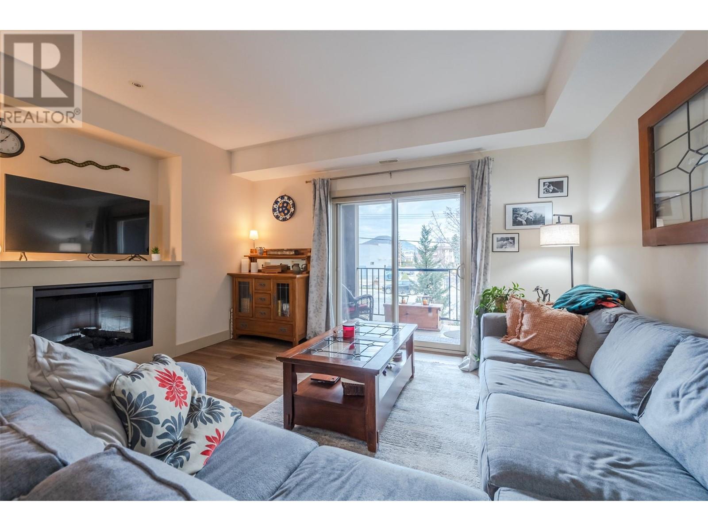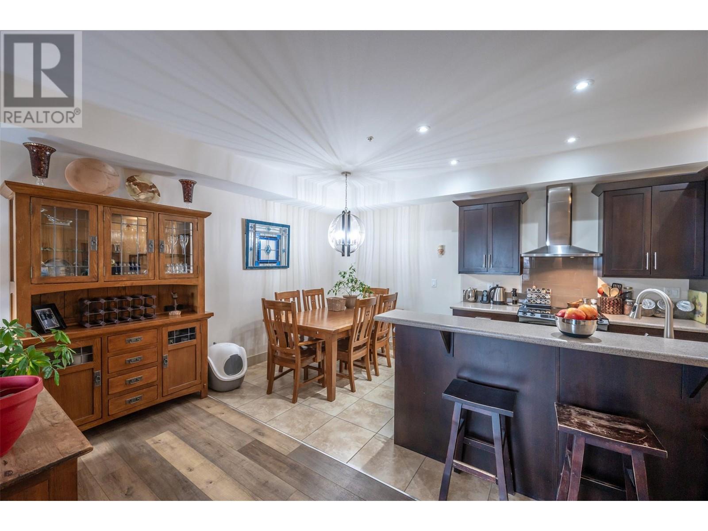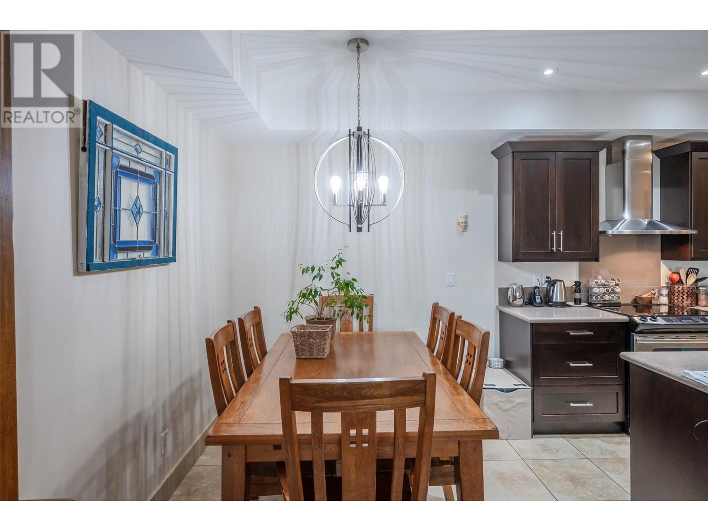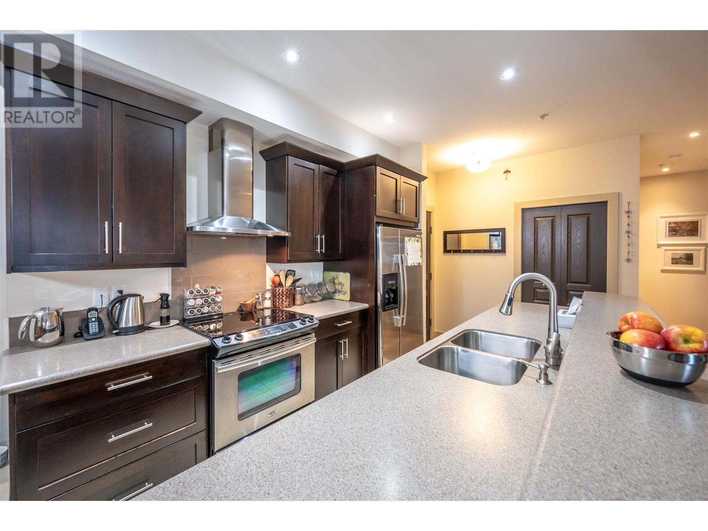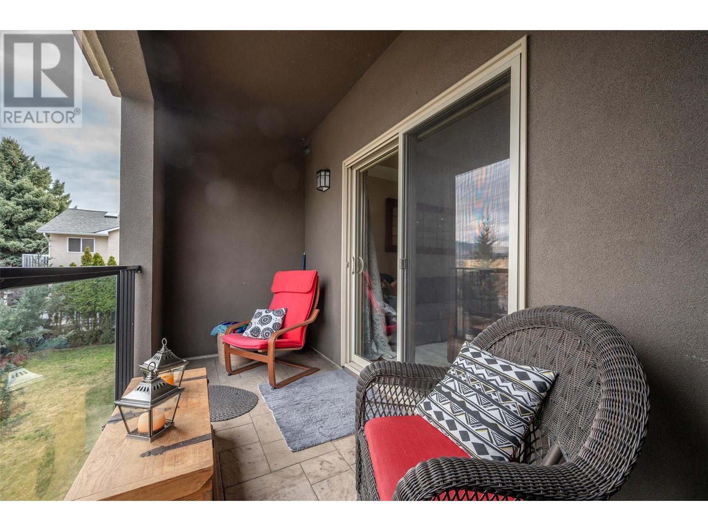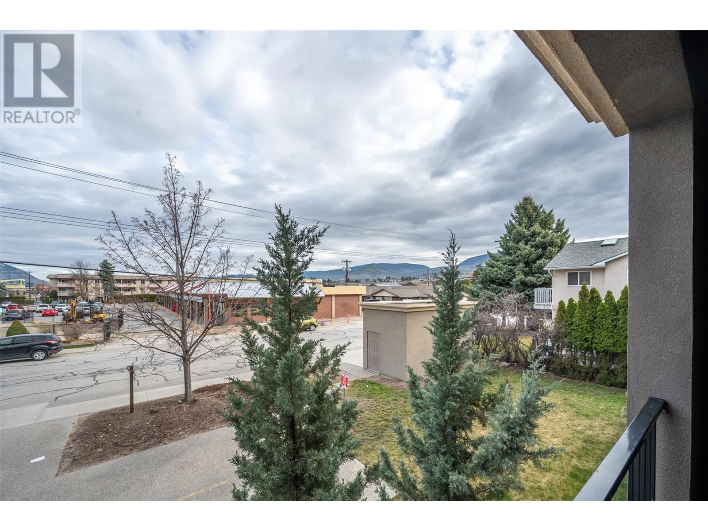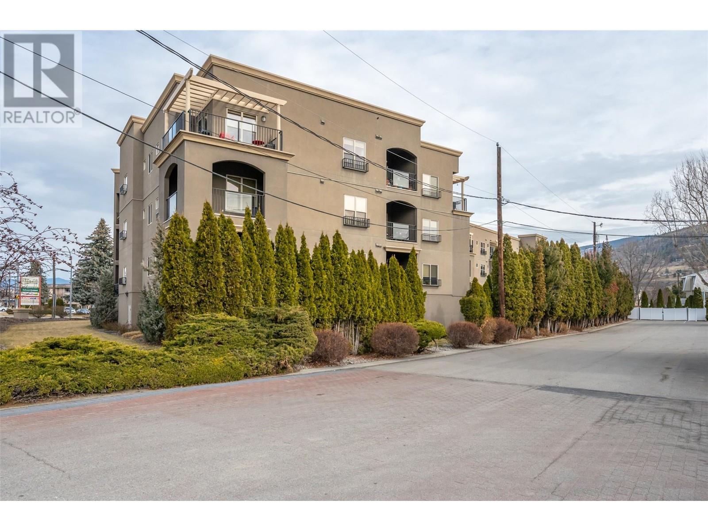250 Waterford Avenue Unit# 111, Penticton, British Columbia V2A 3T8 (26680816)
250 Waterford Avenue Unit# 111 Penticton, British Columbia V2A 3T8
Interested?
Contact us for more information

Julius Bloomfield
Personal Real Estate Corporation

484 Main Street
Penticton, British Columbia V2A 5C5
(250) 493-2244
(250) 492-6640

Gordon Hoglund
Personal Real Estate Corporation
https://www.linkedin.com/in/gordon-hoglund-793a7589/

484 Main Street
Penticton, British Columbia V2A 5C5
(250) 493-2244
(250) 492-6640
$429,900Maintenance, Reserve Fund Contributions, Insurance, Ground Maintenance, Property Management, Other, See Remarks, Sewer, Waste Removal, Water
$488.52 Monthly
Maintenance, Reserve Fund Contributions, Insurance, Ground Maintenance, Property Management, Other, See Remarks, Sewer, Waste Removal, Water
$488.52 MonthlyA very comfortable unit in a quality building. 2 bedrooms, 2bathrooms, a great kitchen with a large island unit, solid counter tops and stainless steel appliances. Newer flooring, feature fireplace, a lovely private covered deck. This is a place that will quickly become home. Secure parking with storage off the parking area. Located in the south end of town, close to Skaha park and lake, shopping, schools and easy access to the highway, this home offers easy living. (id:26472)
Property Details
| MLS® Number | 10308516 |
| Property Type | Single Family |
| Neigbourhood | Main South |
| Community Name | The Waterford |
| Community Features | Rentals Allowed With Restrictions |
| Features | One Balcony |
| Storage Type | Storage, Locker |
Building
| Bathroom Total | 2 |
| Bedrooms Total | 2 |
| Appliances | Refrigerator, Range - Electric |
| Constructed Date | 2007 |
| Exterior Finish | Stucco |
| Fire Protection | Security, Controlled Entry |
| Fireplace Fuel | Electric |
| Fireplace Present | Yes |
| Fireplace Type | Unknown |
| Flooring Type | Laminate |
| Heating Fuel | Electric |
| Roof Material | Unknown |
| Roof Style | Unknown |
| Stories Total | 1 |
| Size Interior | 1154 Sqft |
| Type | Apartment |
| Utility Water | Municipal Water |
Parking
| Stall | |
| Underground |
Land
| Acreage | No |
| Sewer | Municipal Sewage System |
| Size Total Text | Under 1 Acre |
| Zoning Type | Residential |
Rooms
| Level | Type | Length | Width | Dimensions |
|---|---|---|---|---|
| Main Level | Primary Bedroom | 14'6'' x 11'8'' | ||
| Main Level | Living Room | 17'9'' x 15'4'' | ||
| Main Level | Kitchen | 9'0'' x 10'5'' | ||
| Main Level | Foyer | 12'4'' x 8'8'' | ||
| Main Level | Dining Room | 9'0'' x 8'2'' | ||
| Main Level | Bedroom | 11'4'' x 10'11'' | ||
| Main Level | 4pc Ensuite Bath | 8'5'' x 8'4'' | ||
| Main Level | 3pc Bathroom | 8'7'' x 7'11'' |
https://www.realtor.ca/real-estate/26680816/250-waterford-avenue-unit-111-penticton-main-south


