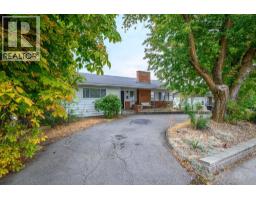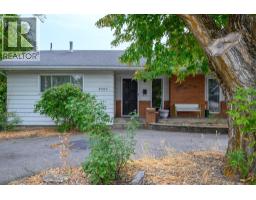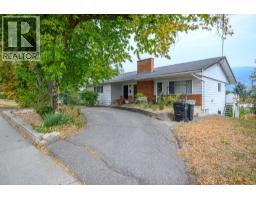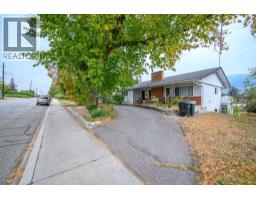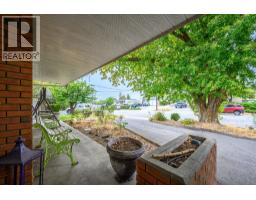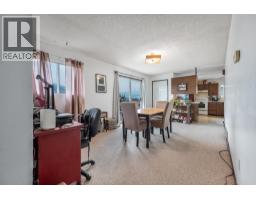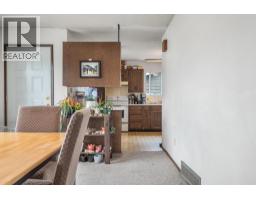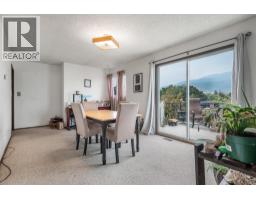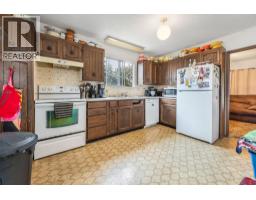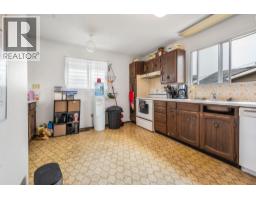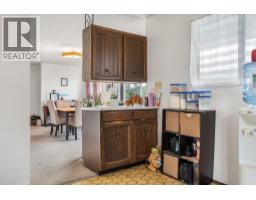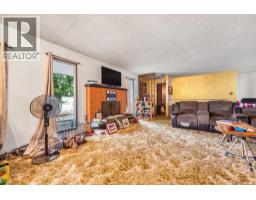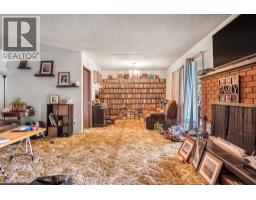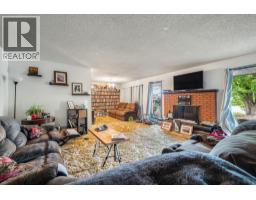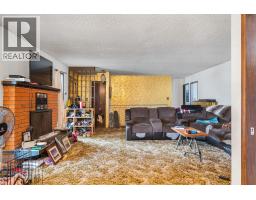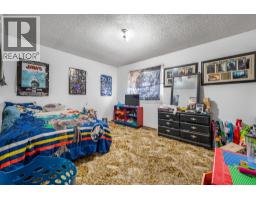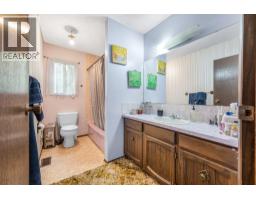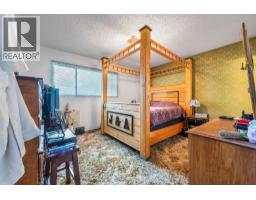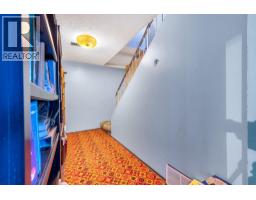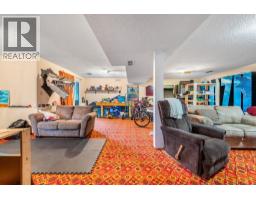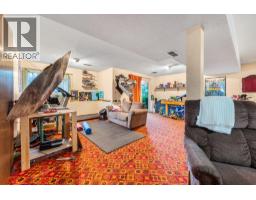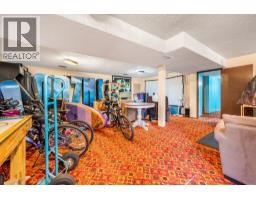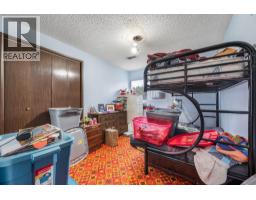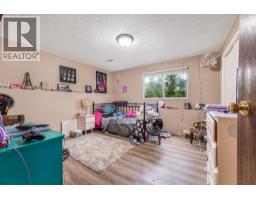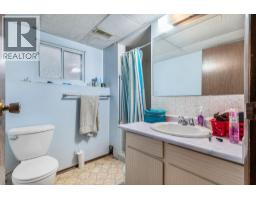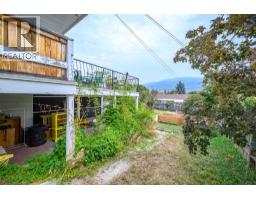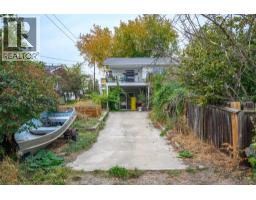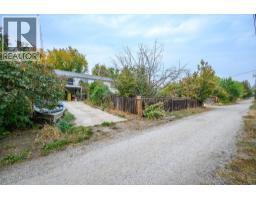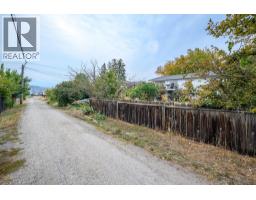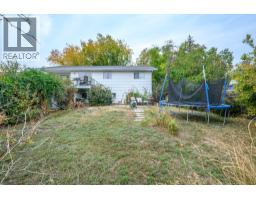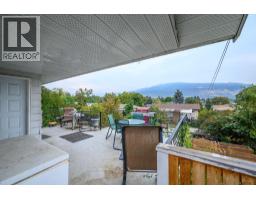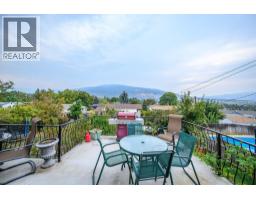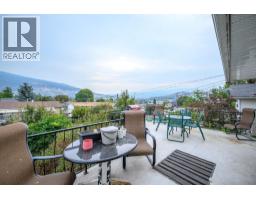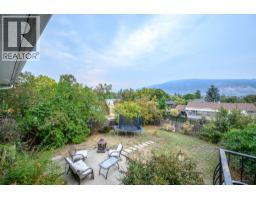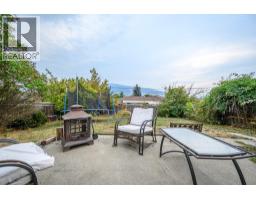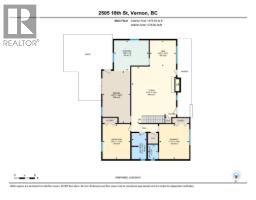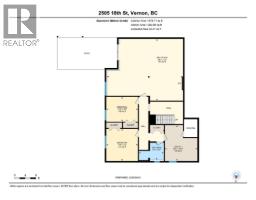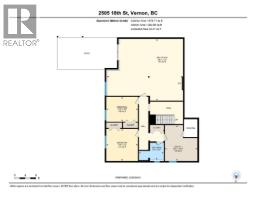2505 18 Street, Vernon, British Columbia V1T 4A3 (28942804)
2505 18 Street Vernon, British Columbia V1T 4A3
Interested?
Contact us for more information

Tracy Danbrook
Personal Real Estate Corporation
www.tracydanbrook.com/
https://www.facebook.com/TracyDanbrookRealEstateServices
https://www.linkedin.com/in/tracy-danbrook-prec-b13bb3b9/
https://www.instagram.com/tracydanbrook.realestate/

4007 - 32nd Street
Vernon, British Columbia V1T 5P2
(250) 545-5371
(250) 542-3381

Megan Cramer

4007 - 32nd Street
Vernon, British Columbia V1T 5P2
(250) 545-5371
(250) 542-3381
$599,900
Charming Family Home in Prime Location – Endless Potential! If you're searching for a home in a highly desirable neighborhood brimming with opportunity, your search ends here! This spacious family home sits on a generous 0.21-acre lot and offers 4 bedrooms and 3 bathrooms, providing ample space for growing families or savvy investors. Located just steps from the new wading pool, East Hill Crossing Café and within walking distance to Silver Star Elementary and Vernon Secondary School (VSS), convenience truly meets community living. This property offers alley access and is easily suite-able, making it a fantastic candidate for revitalization or income potential. Don’t miss the chance to breathe new life into this well-located gem! (id:26472)
Property Details
| MLS® Number | 10364533 |
| Property Type | Single Family |
| Neigbourhood | East Hill |
| Amenities Near By | Golf Nearby, Park |
| Parking Space Total | 3 |
Building
| Bathroom Total | 3 |
| Bedrooms Total | 4 |
| Architectural Style | Ranch |
| Constructed Date | 1975 |
| Construction Style Attachment | Detached |
| Cooling Type | Central Air Conditioning |
| Fireplace Fuel | Wood |
| Fireplace Present | Yes |
| Fireplace Total | 2 |
| Fireplace Type | Conventional |
| Flooring Type | Carpeted, Linoleum |
| Half Bath Total | 1 |
| Heating Type | Forced Air, See Remarks |
| Roof Material | Asphalt Shingle |
| Roof Style | Unknown |
| Stories Total | 2 |
| Size Interior | 2662 Sqft |
| Type | House |
| Utility Water | Municipal Water |
Parking
| Carport |
Land
| Access Type | Easy Access |
| Acreage | No |
| Land Amenities | Golf Nearby, Park |
| Landscape Features | Landscaped |
| Sewer | Municipal Sewage System |
| Size Frontage | 75 Ft |
| Size Irregular | 0.21 |
| Size Total | 0.21 Ac|under 1 Acre |
| Size Total Text | 0.21 Ac|under 1 Acre |
| Zoning Type | Unknown |
Rooms
| Level | Type | Length | Width | Dimensions |
|---|---|---|---|---|
| Basement | Recreation Room | 23'0'' x 28'3'' | ||
| Basement | Laundry Room | 13'4'' x 12'2'' | ||
| Basement | 3pc Bathroom | 6'4'' x 9'3'' | ||
| Basement | Bedroom | 9'3'' x 11'9'' | ||
| Basement | Bedroom | 11'10'' x 11'9'' | ||
| Main Level | 4pc Bathroom | 10'3'' x 5'10'' | ||
| Main Level | Bedroom | 13'9'' x 10'11'' | ||
| Main Level | 2pc Ensuite Bath | 5'7'' x 4'0'' | ||
| Main Level | Primary Bedroom | 13'9'' x 11'8'' | ||
| Main Level | Library | 10'4'' x 10'2'' | ||
| Main Level | Living Room | 22'4'' x 18'10'' | ||
| Main Level | Dining Room | 10'11'' x 20'6'' | ||
| Main Level | Kitchen | 12'0'' x 13'6'' |
https://www.realtor.ca/real-estate/28942804/2505-18-street-vernon-east-hill


