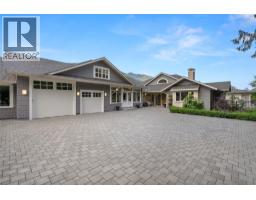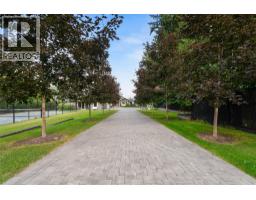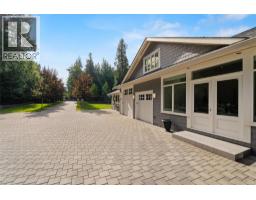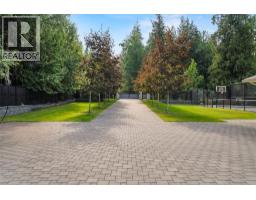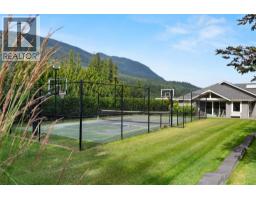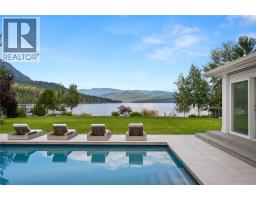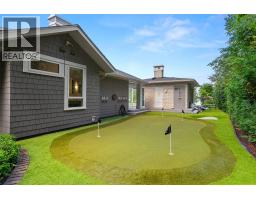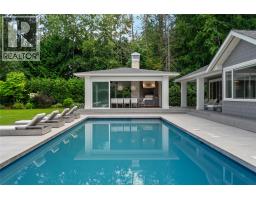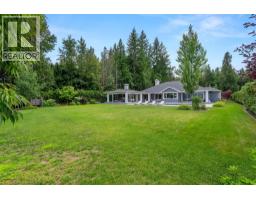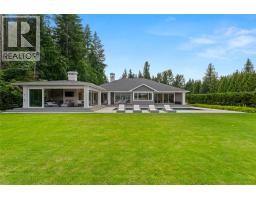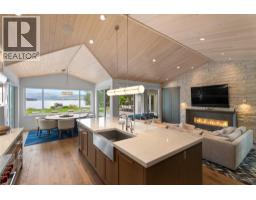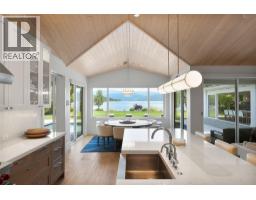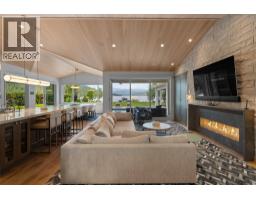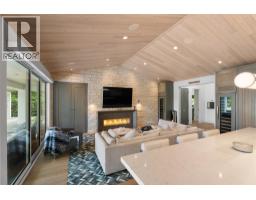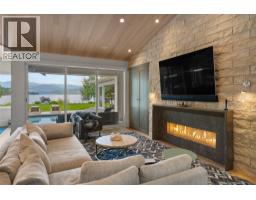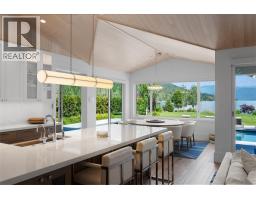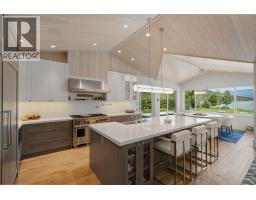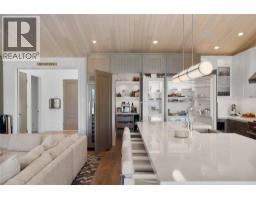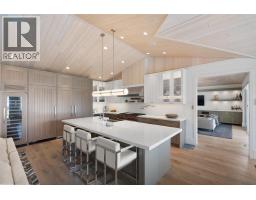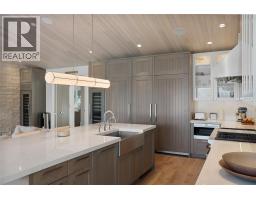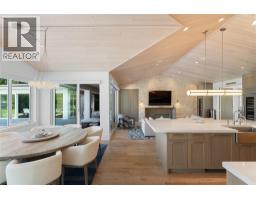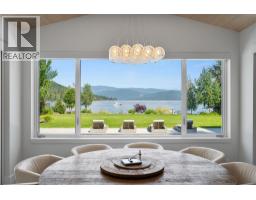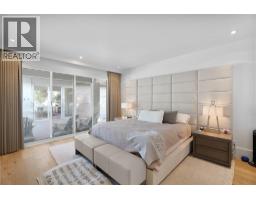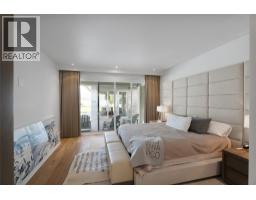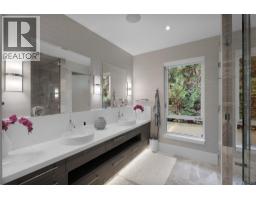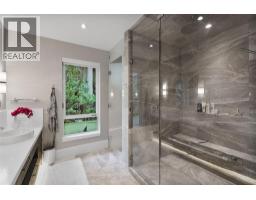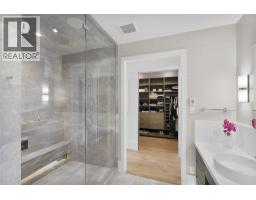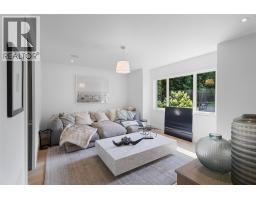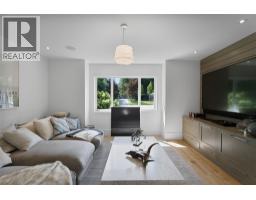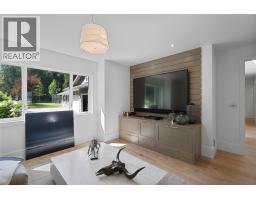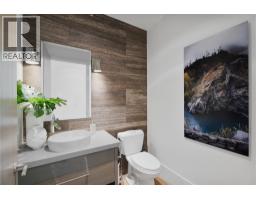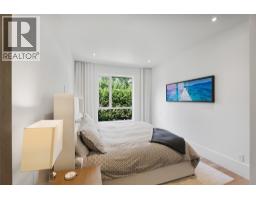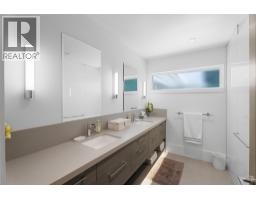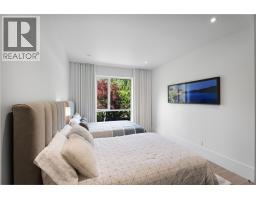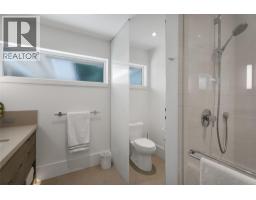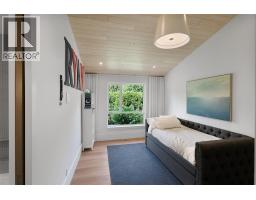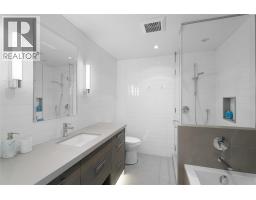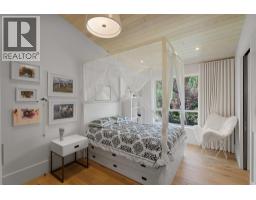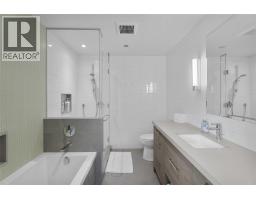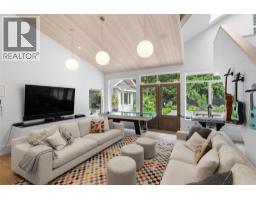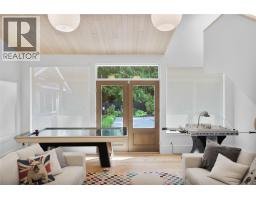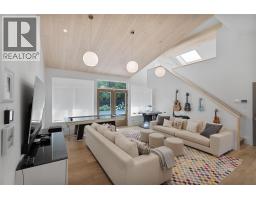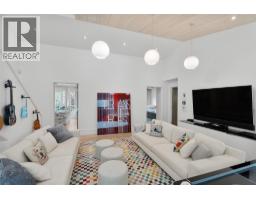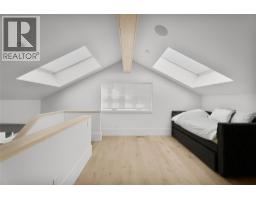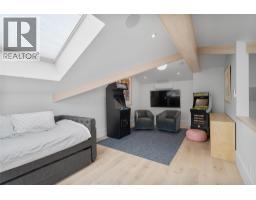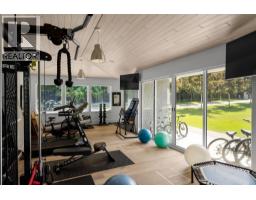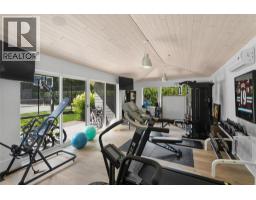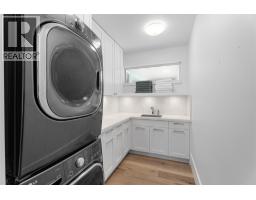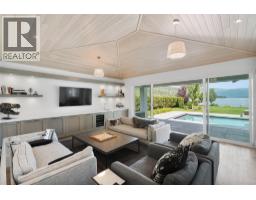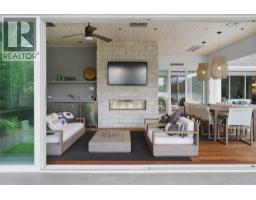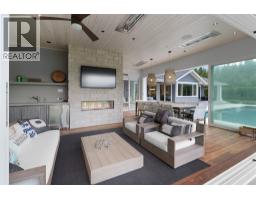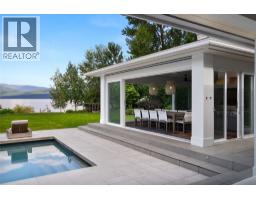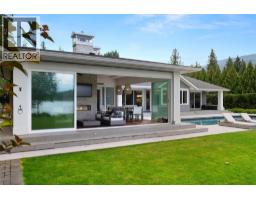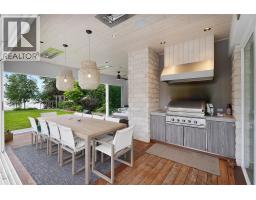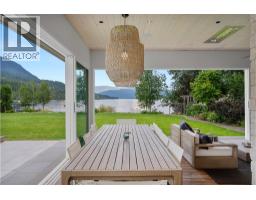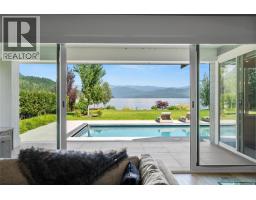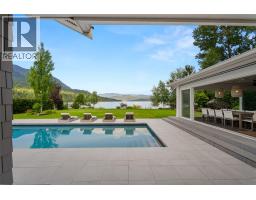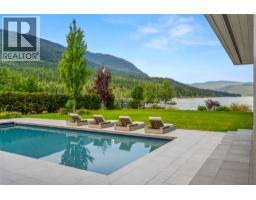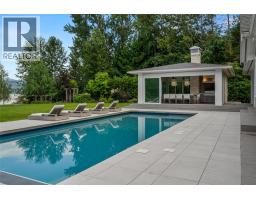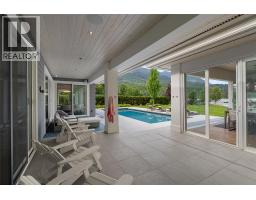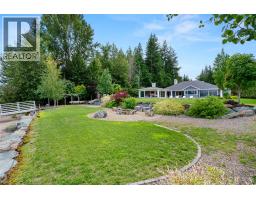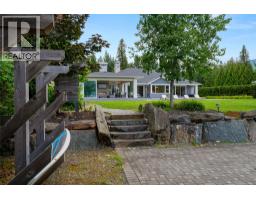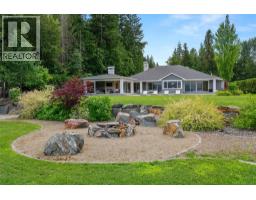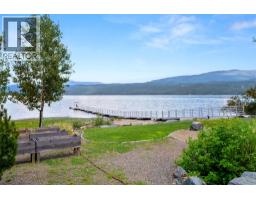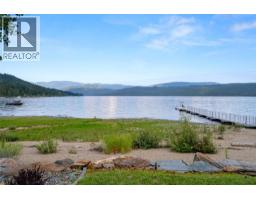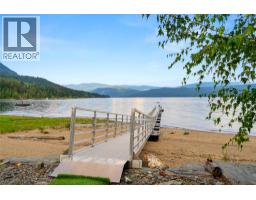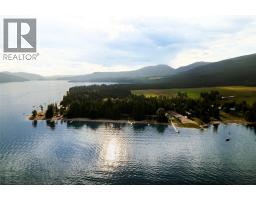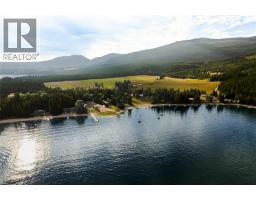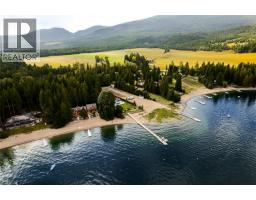2506 Welch Place, Magna Bay, British Columbia V0E 1M7 (28890396)
2506 Welch Place Magna Bay, British Columbia V0E 1M7
Interested?
Contact us for more information
Jeff Gillis

102-2901 32 St
Vernon, British Columbia V1T 5M2
(250) 549-2103
(250) 549-2106
https://thebchomes.com/
$5,288,000
Exquisite Generational Lakefront Estate in Magna Bay, Shuswap Lake - Nestled in the serene beauty of Magna Bay, this gated 1-acre lakefront estate redefines luxury living with resort-style amenities. Over 5,000 sq/ft on one level, this 5-bedroom masterpiece plus loft is designed for multi-generational living or sophisticated entertaining. The expansive primary suite is a private oasis, featuring a spa-inspired ensuite, oversized shower, custom walk-in closet, and media viewing area with breathtaking lake views. The open-concept layout connects multiple family rooms, fostering both intimate gatherings and grand celebrations. At the heart of the home lies a chef’s kitchen with Wolf and Miele appliances, oversized island, ample cabinetry, and a hidden pantry—all maximizing lake views. Outdoors, the estate shines with a swimming pool, professional putting green, pickleball/basketball court, and a fully equipped gym. The large casita provides an indoor-outdoor dining space overlooking the lake, while landscaping blends with the natural surroundings. Enjoy a private beach and gather at the lakeside firepit to savor tranquil evenings in your secluded bay. Additional highlights include a spacious garage for boat and vehicle storage plus ample parking in the gated courtyard. Every detail of this estate balances elegance, functionality, and natural beauty. A rare opportunity to own a generational retreat, this Magna Bay masterpiece must be seen to be fully appreciated. (id:26472)
Property Details
| MLS® Number | 10359859 |
| Property Type | Single Family |
| Neigbourhood | North Shuswap |
| Parking Space Total | 2 |
| Pool Type | Inground Pool, Outdoor Pool, Pool |
| View Type | Lake View, Mountain View |
| Water Front Type | Waterfront On Lake |
Building
| Bathroom Total | 5 |
| Bedrooms Total | 5 |
| Architectural Style | Ranch |
| Constructed Date | 2004 |
| Construction Style Attachment | Detached |
| Cooling Type | Central Air Conditioning |
| Half Bath Total | 1 |
| Heating Type | Forced Air, Heat Pump |
| Stories Total | 2 |
| Size Interior | 4700 Sqft |
| Type | House |
| Utility Water | Well |
Parking
| Attached Garage | 2 |
Land
| Acreage | Yes |
| Sewer | Septic Tank |
| Size Irregular | 1.12 |
| Size Total | 1.12 Ac|1 - 5 Acres |
| Size Total Text | 1.12 Ac|1 - 5 Acres |
| Surface Water | Lake |
Rooms
| Level | Type | Length | Width | Dimensions |
|---|---|---|---|---|
| Main Level | Gym | 21'6'' x 31'9'' | ||
| Main Level | Utility Room | 9'1'' x 9'2'' | ||
| Main Level | Recreation Room | 22' x 18'6'' | ||
| Main Level | Foyer | 9'7'' x 10'3'' | ||
| Main Level | Hobby Room | 13'9'' x 18'11'' | ||
| Main Level | Dining Nook | 9'6'' x 14'9'' | ||
| Main Level | Living Room | 21'4'' x 12'9'' | ||
| Main Level | Pantry | 7'9'' x 6'5'' | ||
| Main Level | Kitchen | 21'6'' x 13'2'' | ||
| Main Level | Family Room | 16'2'' x 18'10'' | ||
| Main Level | Partial Bathroom | 5'5'' x 6'1'' | ||
| Main Level | Full Bathroom | 9'6'' x 9'10'' | ||
| Main Level | Full Bathroom | 8'11'' x 7'1'' | ||
| Main Level | Full Bathroom | 8'11'' x 7'10'' | ||
| Main Level | Bedroom | 10' x 15'3'' | ||
| Main Level | Bedroom | 10'9'' x 15'3'' | ||
| Main Level | Bedroom | 10'7'' x 15'3'' | ||
| Main Level | Bedroom | 9'9'' x 15'3'' | ||
| Main Level | Full Ensuite Bathroom | 12'2'' x 18'11'' | ||
| Main Level | Primary Bedroom | 15'7'' x 13'5'' |
https://www.realtor.ca/real-estate/28890396/2506-welch-place-magna-bay-north-shuswap


