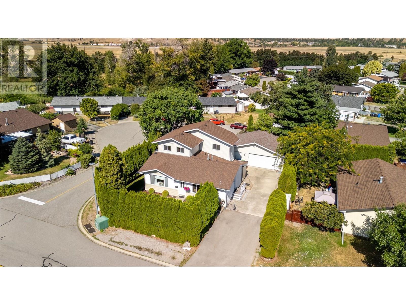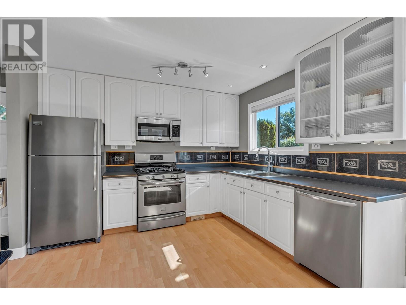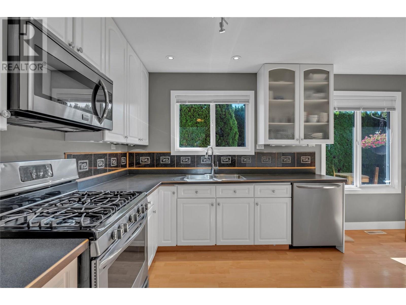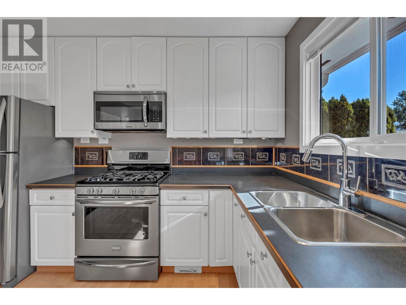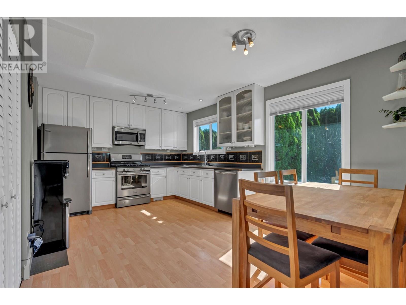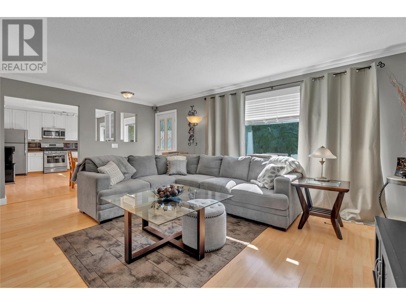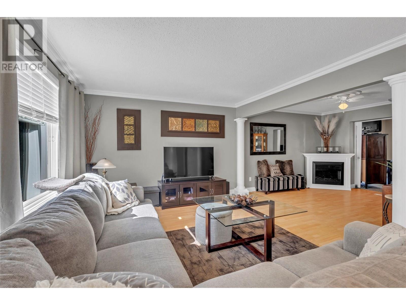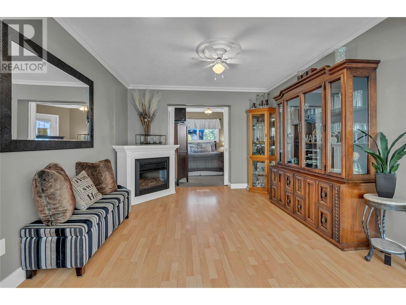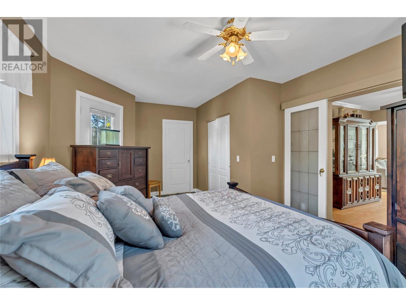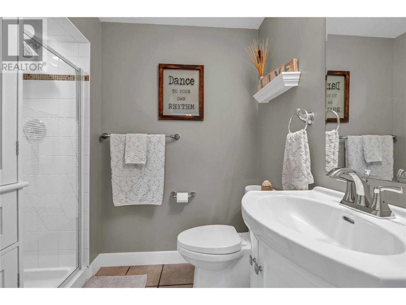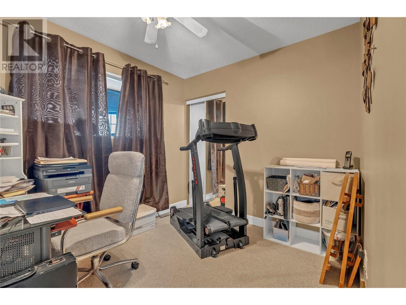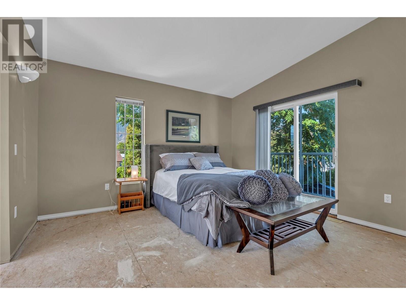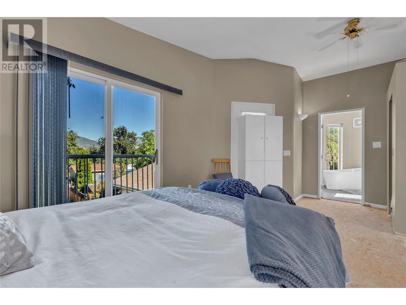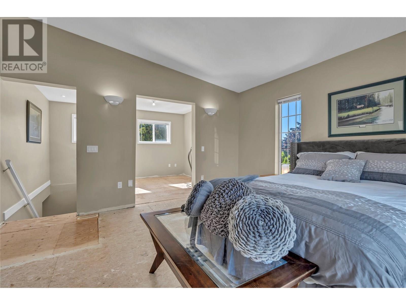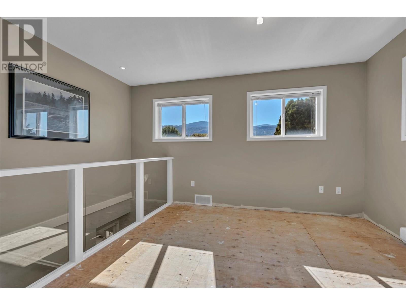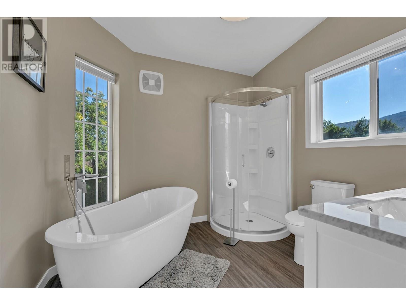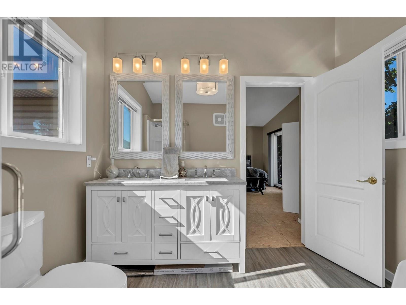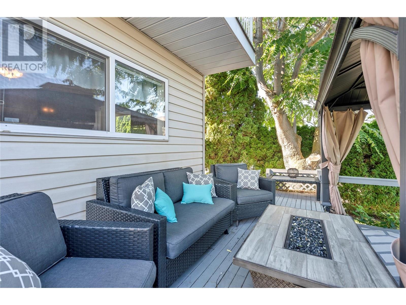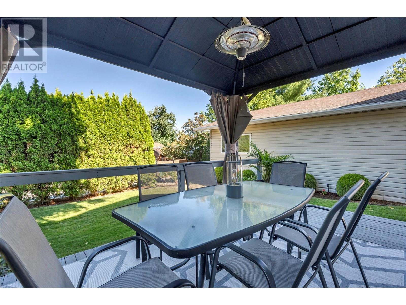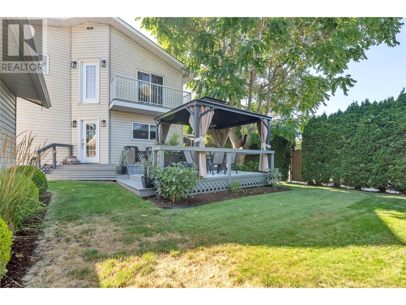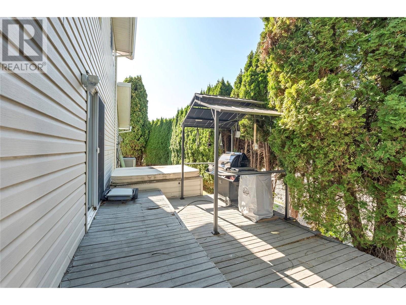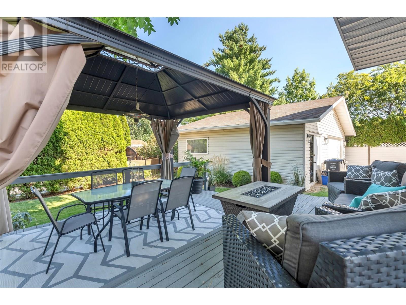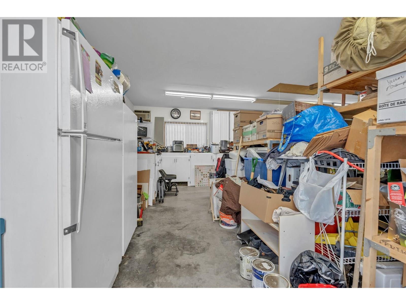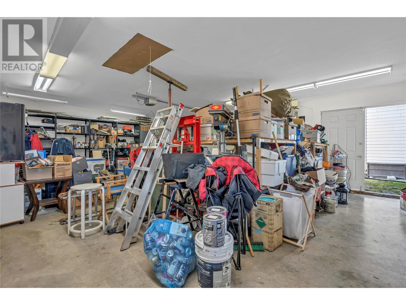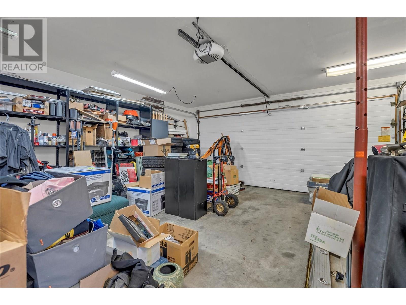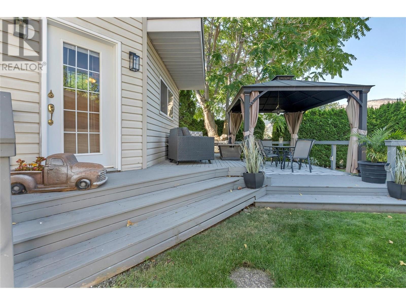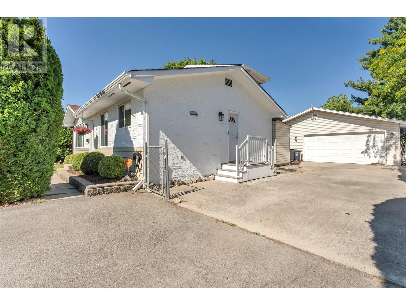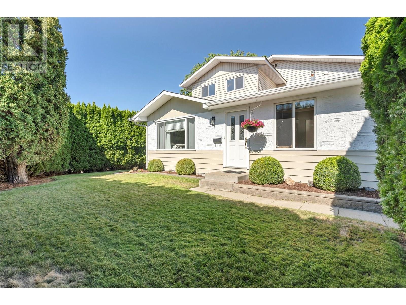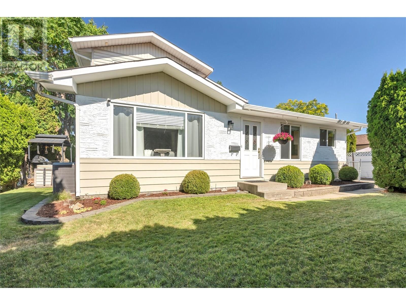2509 Cornwall Drive, Penticton, British Columbia V2A 6R8 (28681735)
2509 Cornwall Drive Penticton, British Columbia V2A 6R8
Interested?
Contact us for more information

Angela Marino

160 - 21 Lakeshore Drive West
Penticton, British Columbia V2A 7M5
(778) 476-7778
(778) 476-7776
www.chamberlainpropertygroup.ca/
$769,000
Located on a generous corner lot lined with mature cedars, this centrally positioned home offers an ideal balance of privacy and convenience. The main floor features comfortable living areas, a bedroom, and a den — perfect for flexible day-to-day living. Upstairs, you'll find a spacious primary suite complete with a brand new 5-piece ensuite, offering a private and luxurious retreat. Step outside to a fully irrigated, private backyard, ideal for entertaining, gardening, or relaxing in peace. The impressive 30' x 23' detached garage is a standout feature, offering plenty of space for vehicles, storage, or a workshop — a rare find in town. Inside, the home provides a practical layout with generous storage throughout. While new flooring is needed, it’s a great opportunity to bring your vision to life and add your personal touch. Whether you're searching for a quiet sanctuary, a family home, or a project with potential, 2509 Cornwall offers it all. (id:26472)
Property Details
| MLS® Number | 10358134 |
| Property Type | Single Family |
| Neigbourhood | Main South |
| Parking Space Total | 6 |
Building
| Bathroom Total | 2 |
| Bedrooms Total | 2 |
| Constructed Date | 1974 |
| Construction Style Attachment | Detached |
| Cooling Type | Central Air Conditioning |
| Heating Type | See Remarks |
| Stories Total | 2 |
| Size Interior | 1705 Sqft |
| Type | House |
| Utility Water | Municipal Water |
Parking
| Detached Garage | 6 |
Land
| Acreage | No |
| Sewer | Municipal Sewage System |
| Size Irregular | 0.16 |
| Size Total | 0.16 Ac|under 1 Acre |
| Size Total Text | 0.16 Ac|under 1 Acre |
| Zoning Type | Unknown |
Rooms
| Level | Type | Length | Width | Dimensions |
|---|---|---|---|---|
| Second Level | 5pc Ensuite Bath | Measurements not available | ||
| Second Level | Primary Bedroom | 19'5'' x 14'4'' | ||
| Main Level | Living Room | 18' x 23'5'' | ||
| Main Level | Laundry Room | 8'7'' x 5'10'' | ||
| Main Level | Kitchen | 16' x 11' | ||
| Main Level | Den | 9'11'' x 8'3'' | ||
| Main Level | Bedroom | 18'9'' x 12'3'' | ||
| Main Level | Den | 12' x 9'11'' | ||
| Main Level | 3pc Bathroom | Measurements not available |
https://www.realtor.ca/real-estate/28681735/2509-cornwall-drive-penticton-main-south































