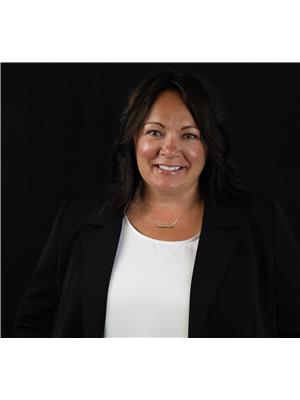2513 Coldwater Avenue, Merritt, British Columbia V1K 1B8 (28570857)
2513 Coldwater Avenue Merritt, British Columbia V1K 1B8
Interested?
Contact us for more information

Jennifer Kightley

3499 Voght Street
Merritt, British Columbia V1K 1C6
(250) 378-6181
(250) 378-6184
$435,000
This beautifully updated 3-bedroom 2 bathroom home is full of charm and functionality, making it the perfect fit for first-time buyers, downsizers, or those looking for multigenerational living. Set on a fully fenced 0.28-acre lot, the property offers ample space both inside and out. Downstairs you'll find a convenient in-law suite complete with a small kitchen, offering flexibility for extended family or potential rental income. The attached 1 car garage connects to the home via an enclosed breezeway, creating an ideal mudroom and storage area. Outdoor living is a dream here, the massive backyard provides plenty of room for gardening, kids, and pets to roam. Additional features include RV parking next to the garage and an RV plug, giving you room for all your vehicles and toys. This home is super cute, move-in ready, and a must-see at this price point. Don’t miss your chance to own this gem with room to grow. Call the listing agent for more information or to book your showing. (id:26472)
Property Details
| MLS® Number | 10354963 |
| Property Type | Single Family |
| Neigbourhood | Merritt |
| Amenities Near By | Recreation, Shopping |
| Features | Level Lot |
| Parking Space Total | 1 |
Building
| Bathroom Total | 2 |
| Bedrooms Total | 3 |
| Appliances | Range, Refrigerator, Dishwasher, Washer & Dryer |
| Architectural Style | Bungalow |
| Basement Type | Full |
| Constructed Date | 1957 |
| Construction Style Attachment | Detached |
| Exterior Finish | Brick, Other |
| Flooring Type | Mixed Flooring |
| Heating Type | Forced Air, See Remarks |
| Roof Material | Asphalt Shingle |
| Roof Style | Unknown |
| Stories Total | 1 |
| Size Interior | 1428 Sqft |
| Type | House |
| Utility Water | Municipal Water |
Parking
| Attached Garage | 1 |
Land
| Acreage | No |
| Fence Type | Fence |
| Land Amenities | Recreation, Shopping |
| Landscape Features | Level |
| Sewer | Municipal Sewage System |
| Size Irregular | 0.28 |
| Size Total | 0.28 Ac|under 1 Acre |
| Size Total Text | 0.28 Ac|under 1 Acre |
| Zoning Type | Unknown |
Rooms
| Level | Type | Length | Width | Dimensions |
|---|---|---|---|---|
| Basement | Kitchen | 10' x 6'8'' | ||
| Basement | Storage | 13'5'' x 7'7'' | ||
| Basement | Family Room | 10'9'' x 15'9'' | ||
| Basement | Bedroom | 10'9'' x 11'2'' | ||
| Basement | 3pc Bathroom | Measurements not available | ||
| Main Level | Bedroom | 11'2'' x 10'8'' | ||
| Main Level | Primary Bedroom | 11'4'' x 9'7'' | ||
| Main Level | Kitchen | 13'0'' x 11'2'' | ||
| Main Level | Dining Room | 4'0'' x 11'2'' | ||
| Main Level | Living Room | 16'0'' x 11'2'' | ||
| Main Level | 4pc Bathroom | Measurements not available |
https://www.realtor.ca/real-estate/28570857/2513-coldwater-avenue-merritt-merritt


































































































