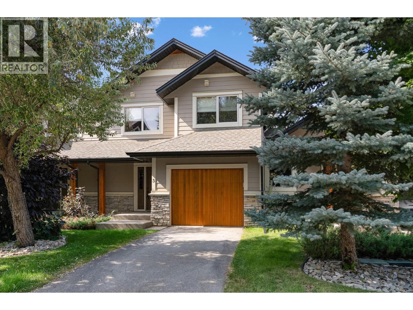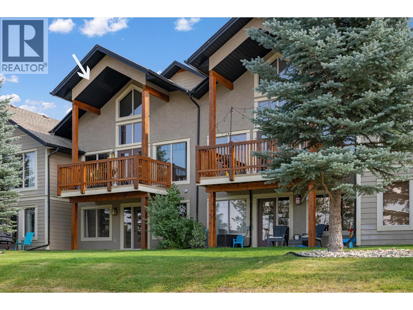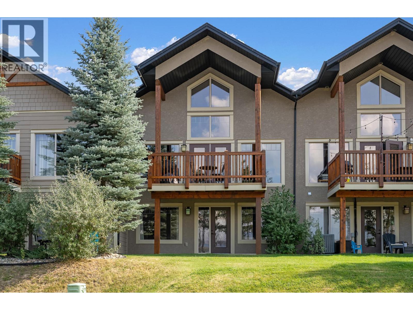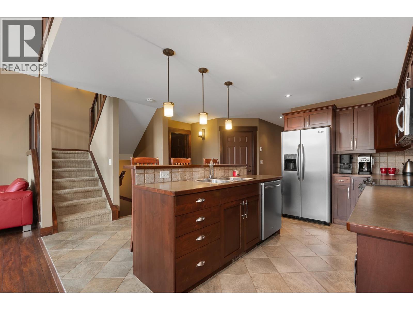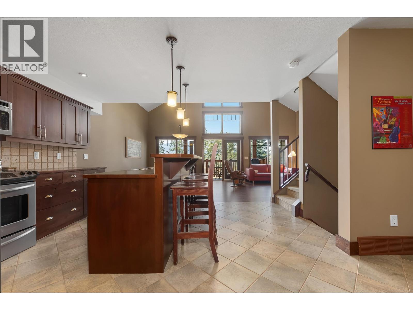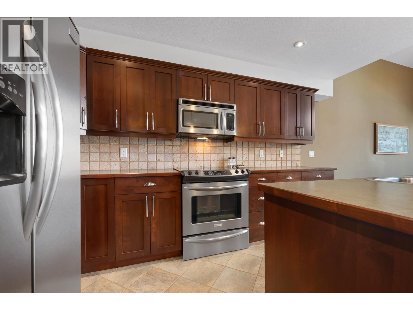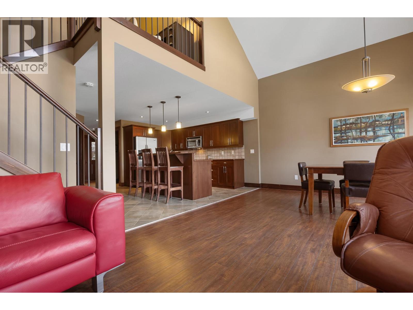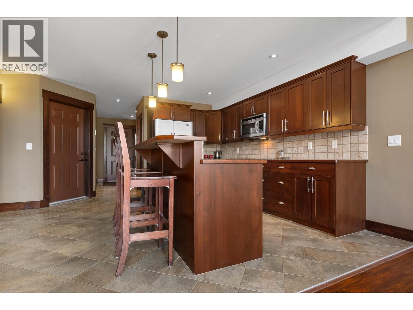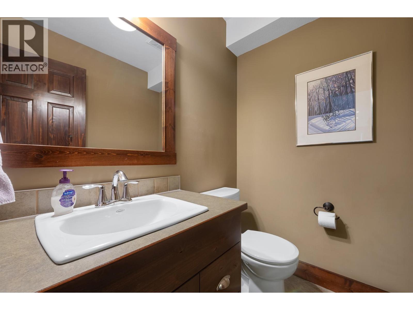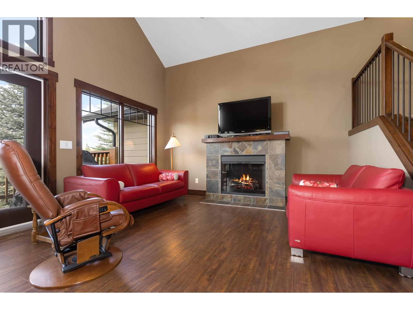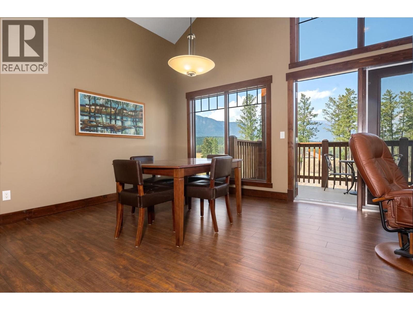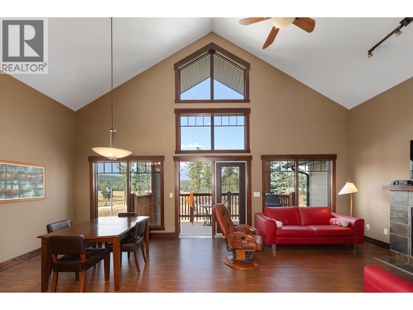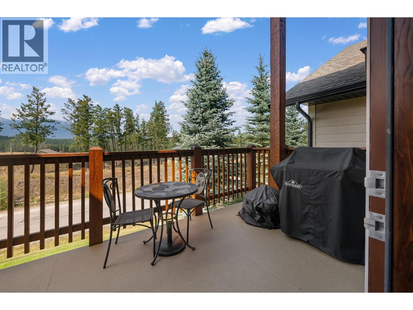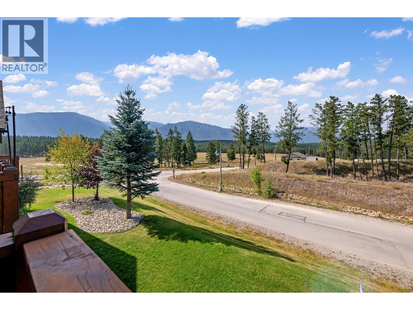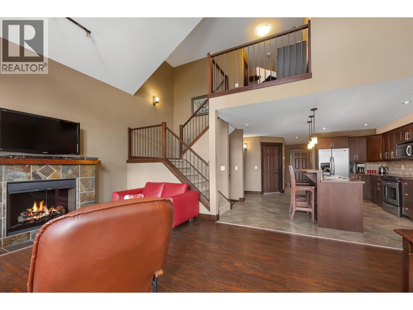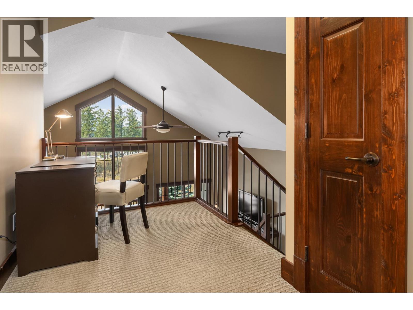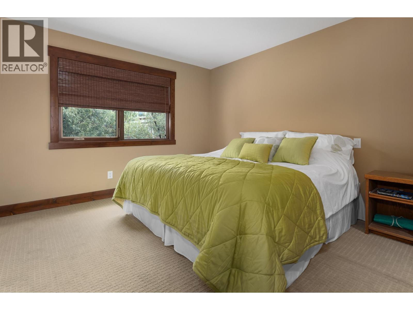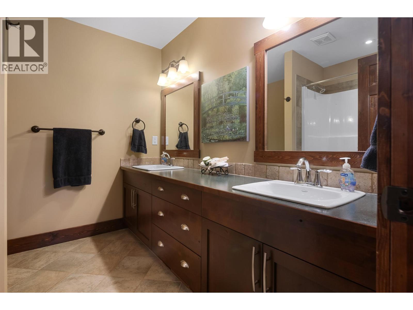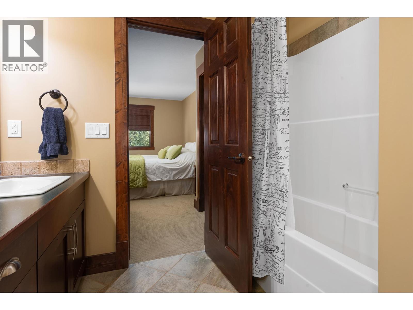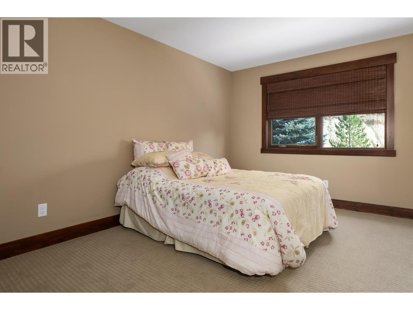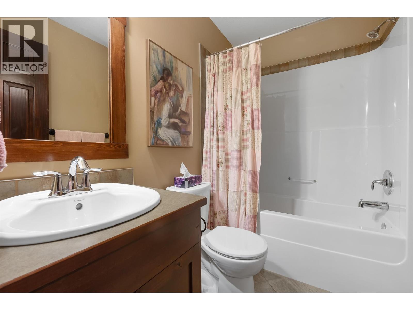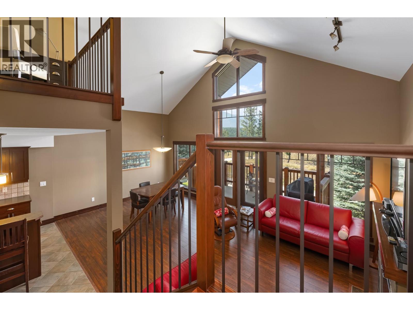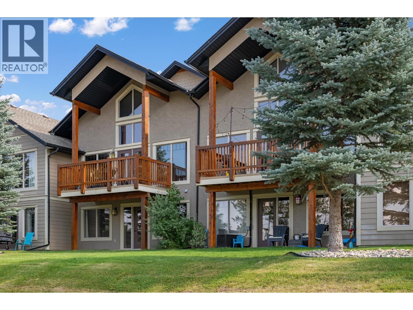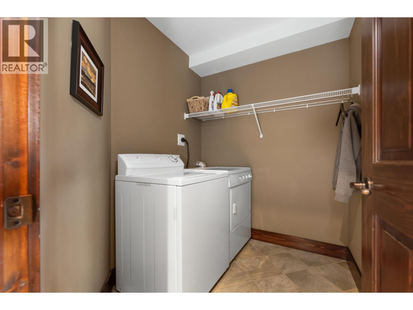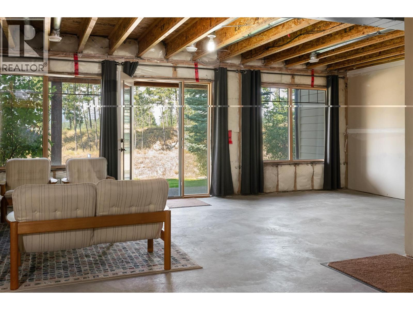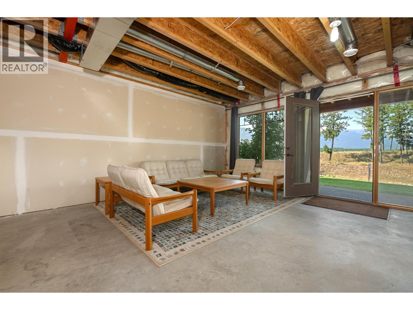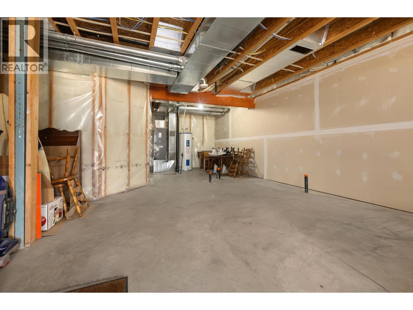2525 Castlestone Drive Unit# 5, Invermere, British Columbia V0A 1K6 (28849527)
2525 Castlestone Drive Unit# 5 Invermere, British Columbia V0A 1K6
Interested?
Contact us for more information

Paul Glassford
Personal Real Estate Corporation
www.paulglassford.ca/

1214 7th Avenue, Box 2280
Invermere, British Columbia V0A 1K0
(250) 341-6044
www.realestateinvermere.ca/
$529,900Maintenance,
$465 Monthly
Maintenance,
$465 MonthlyWelcome to Hillside townhomes in Castle Rock, Invermere B.C . This lovely two bedroom unit offers three bathrooms one a wonderful ensuite off the master bedroom. The main floor offers a great open plan with fireplace, hardwood flooring, stainless steal appliances, vaulted ceiling and main floor laundry plus garage. Outside you will find a fully manicured yard, great deck overlooking the green spaces and parking for two vehicle, one in the garage and one out. The walkout lower floor is all roughed in for another bathroom and more bedrooms plus living space the choice is up to you. If you love quiet you will love this location and property. (id:26472)
Property Details
| MLS® Number | 10362324 |
| Property Type | Recreational |
| Neigbourhood | Invermere |
| Community Name | Hillside |
| Community Features | Pets Allowed, Rentals Allowed |
| Features | Balcony |
| Parking Space Total | 2 |
Building
| Bathroom Total | 3 |
| Bedrooms Total | 2 |
| Appliances | Refrigerator, Dishwasher, Range - Electric, Water Heater - Electric, Microwave, Washer & Dryer |
| Architectural Style | Split Level Entry |
| Basement Type | Full |
| Constructed Date | 2008 |
| Construction Style Split Level | Other |
| Fireplace Fuel | Electric |
| Fireplace Present | Yes |
| Fireplace Total | 1 |
| Fireplace Type | Unknown |
| Flooring Type | Carpeted, Hardwood |
| Half Bath Total | 1 |
| Heating Fuel | Electric |
| Heating Type | Forced Air |
| Roof Material | Asphalt Shingle |
| Roof Style | Unknown |
| Stories Total | 3 |
| Size Interior | 1409 Sqft |
| Type | Fourplex |
| Utility Water | Government Managed |
Parking
| Attached Garage | 1 |
Land
| Acreage | No |
| Landscape Features | Underground Sprinkler |
| Sewer | Municipal Sewage System |
| Size Total Text | Under 1 Acre |
| Zoning Type | Unknown |
Rooms
| Level | Type | Length | Width | Dimensions |
|---|---|---|---|---|
| Second Level | Office | 9' x 6'3'' | ||
| Second Level | Full Bathroom | Measurements not available | ||
| Second Level | Bedroom | 15'6'' x 10'6'' | ||
| Second Level | 5pc Ensuite Bath | Measurements not available | ||
| Second Level | Primary Bedroom | 13' x 12'2'' | ||
| Lower Level | Unfinished Room | 25' x 14' | ||
| Lower Level | Unfinished Room | 23'6'' x 13'6'' | ||
| Main Level | Partial Bathroom | Measurements not available | ||
| Main Level | Living Room | 14'6'' x 13'6'' | ||
| Main Level | Dining Room | 14' x 9' | ||
| Main Level | Kitchen | 14' x 10' | ||
| Main Level | Laundry Room | 7' x 5'10'' | ||
| Main Level | Foyer | 7' x 7' |
https://www.realtor.ca/real-estate/28849527/2525-castlestone-drive-unit-5-invermere-invermere





























