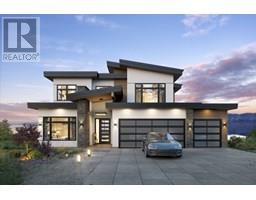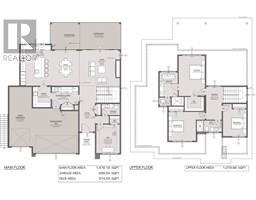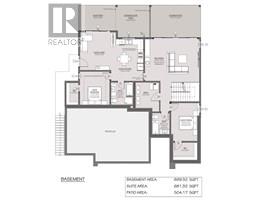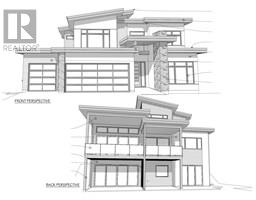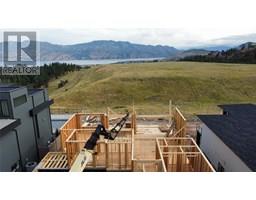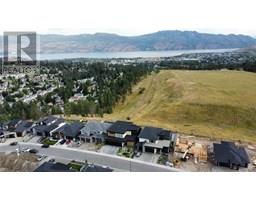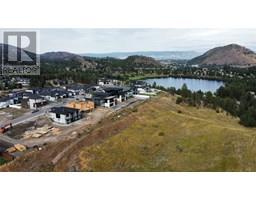2527 Pinnacle Ridge Drive, West Kelowna, British Columbia V4T 0G4 (28589341)
2527 Pinnacle Ridge Drive West Kelowna, British Columbia V4T 0G4
Interested?
Contact us for more information

Fred Clemens
250-997 Seymour St
Vancouver, British Columbia V6B 3M1
(877) 888-3131
$1,890,000
Welcome to 2527 Pinnacle Ridge Drive in beautiful West Kelowna, BC. This stunning 4,135 sq ft home offers luxury living with a modern, functional floor plan and exceptional attention to detail. Featuring a spacious 3-car garage plus a tandem bay, this home includes a one-bedroom legal suite—perfect for guests or rental income. Built to exceed current code standards, it’s also energy-efficient, using 40% less energy than the average new home (EnerGuide™ rated). Enjoy a large backyard with a private pool complete with an auto-cover, and take in the breathtaking lake and mountain views. Located on a quiet, no-through road just 5 minutes from groceries, schools, and gyms, this property offers both privacy and convenience. Built by award-winning Operon Homes, a licensed BC builder and member of the Canadian Home Builders Association, this home comes with a New Home Warranty (PHW) for peace of mind. Don't miss this rare opportunity to own a high-performance, thoughtfully designed home. (id:26472)
Property Details
| MLS® Number | 10355190 |
| Property Type | Single Family |
| Neigbourhood | Shannon Lake |
| Amenities Near By | Golf Nearby, Park, Recreation, Shopping |
| Community Features | Family Oriented |
| Features | Private Setting, Central Island, Balcony |
| Parking Space Total | 7 |
| Pool Type | Inground Pool, Pool |
| View Type | City View, Mountain View, View (panoramic) |
Building
| Bathroom Total | 5 |
| Bedrooms Total | 5 |
| Appliances | Refrigerator, Dishwasher, Dryer, Water Heater - Electric, Freezer, Oven - Gas, Humidifier, Microwave, Oven, Hood Fan, Washer & Dryer |
| Architectural Style | Contemporary |
| Constructed Date | 2025 |
| Construction Style Attachment | Detached |
| Cooling Type | Central Air Conditioning, Heat Pump |
| Exterior Finish | Concrete, Stone |
| Fire Protection | Smoke Detector Only |
| Fireplace Fuel | Gas |
| Fireplace Present | Yes |
| Fireplace Total | 1 |
| Fireplace Type | Unknown |
| Flooring Type | Hardwood, Tile, Vinyl |
| Half Bath Total | 1 |
| Heating Type | Heat Pump, See Remarks |
| Roof Material | Other |
| Roof Style | Unknown |
| Stories Total | 3 |
| Size Interior | 4135 Sqft |
| Type | House |
| Utility Water | Municipal Water |
Parking
| Additional Parking | |
| Attached Garage | 4 |
| Oversize | |
| R V |
Land
| Acreage | No |
| Fence Type | Fence |
| Land Amenities | Golf Nearby, Park, Recreation, Shopping |
| Landscape Features | Landscaped |
| Sewer | Municipal Sewage System |
| Size Irregular | 0.19 |
| Size Total | 0.19 Ac|under 1 Acre |
| Size Total Text | 0.19 Ac|under 1 Acre |
| Zoning Type | Unknown |
Rooms
| Level | Type | Length | Width | Dimensions |
|---|---|---|---|---|
| Second Level | Full Bathroom | 11'10'' x 5' | ||
| Second Level | Bedroom | 12'2'' x 12'10'' | ||
| Second Level | Bedroom | 10'6'' x 12' | ||
| Second Level | Full Ensuite Bathroom | 8'1'' x 10'9'' | ||
| Second Level | Primary Bedroom | 8'1'' x 10'9'' | ||
| Second Level | Other | 7'8'' x 14'7'' | ||
| Lower Level | Full Bathroom | 8'3'' x 8'4'' | ||
| Lower Level | Recreation Room | 20'2'' x 16' | ||
| Lower Level | Full Bathroom | 6'5'' x 7'10'' | ||
| Lower Level | Bedroom | 9'9'' x 14' | ||
| Lower Level | Bedroom | 11'0'' x 12'4'' | ||
| Main Level | Living Room | 18' x 16' | ||
| Main Level | Dining Room | 18' x 16' | ||
| Main Level | Kitchen | 13'5'' x 18' | ||
| Main Level | Mud Room | 11'9'' x 9'0'' | ||
| Main Level | Foyer | 7'0'' x 12'9'' | ||
| Main Level | Partial Bathroom | 8'2'' x 5'0'' | ||
| Main Level | Den | 10'6'' x 12'10'' | ||
| Main Level | Other | 10'0'' x 26'4'' | ||
| Main Level | Other | 20'1'' x 19'10'' |
https://www.realtor.ca/real-estate/28589341/2527-pinnacle-ridge-drive-west-kelowna-shannon-lake


