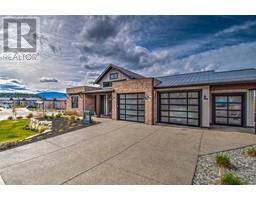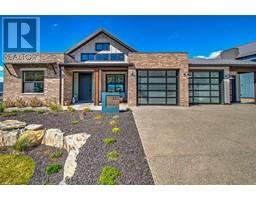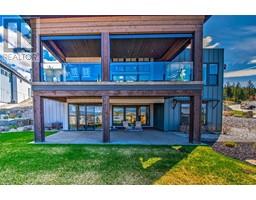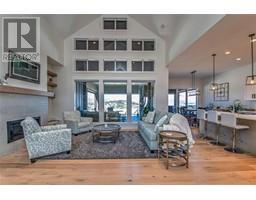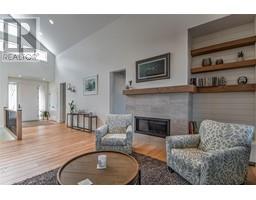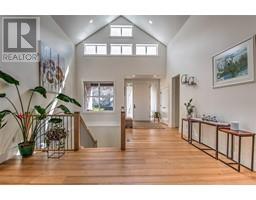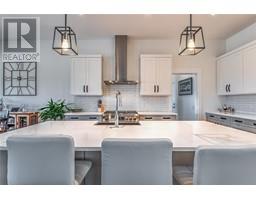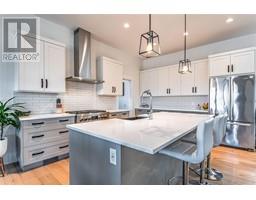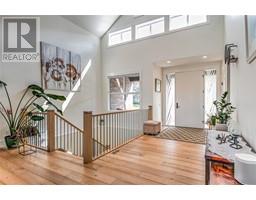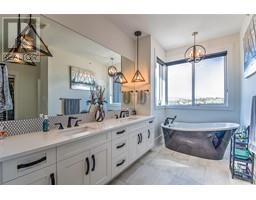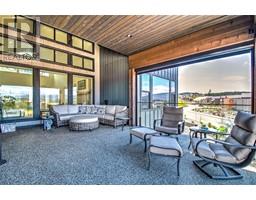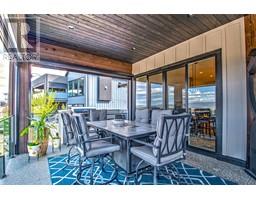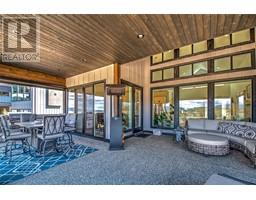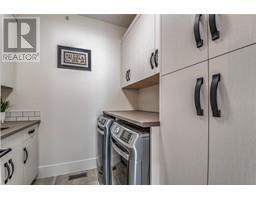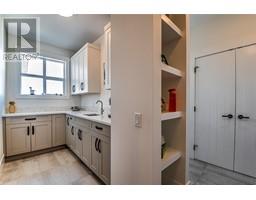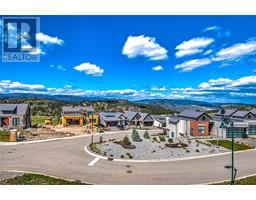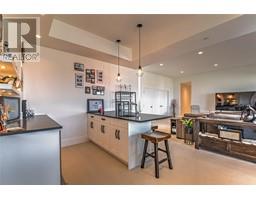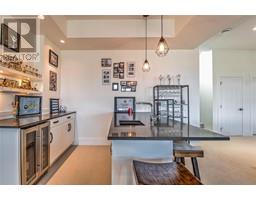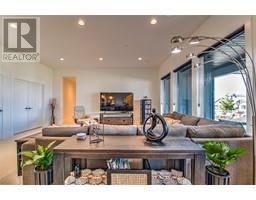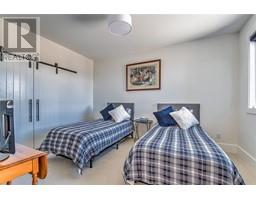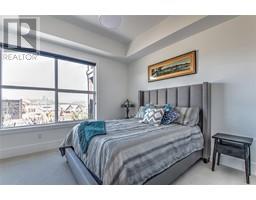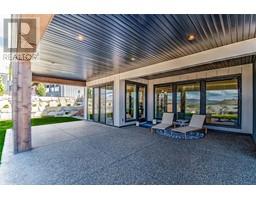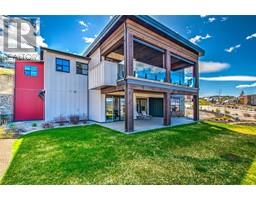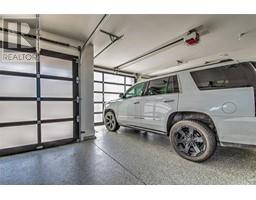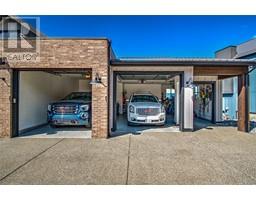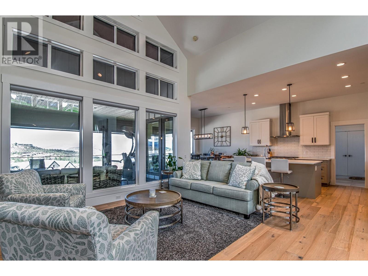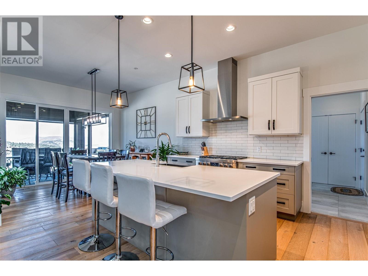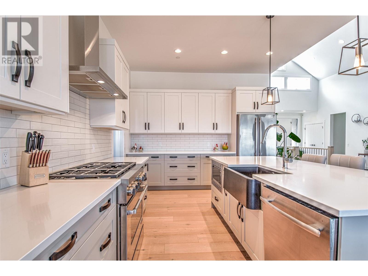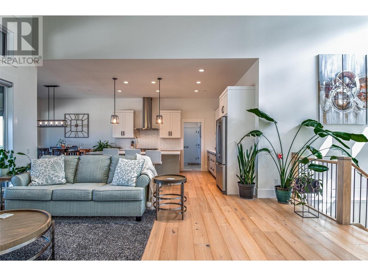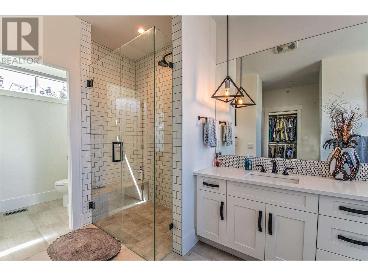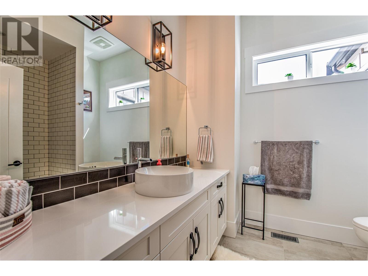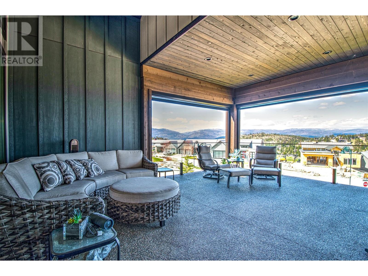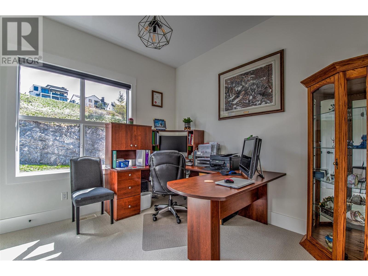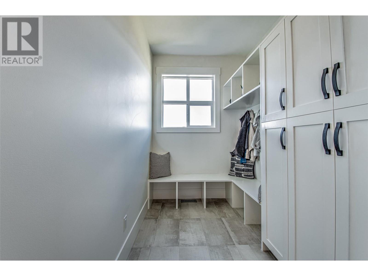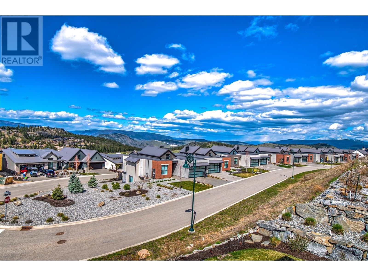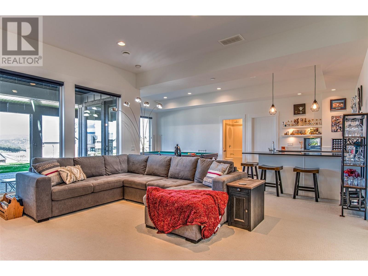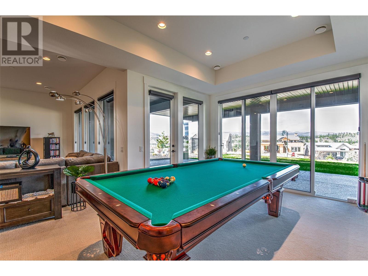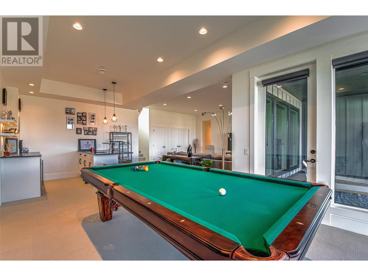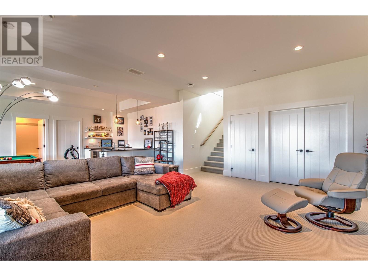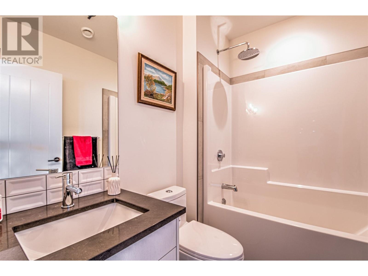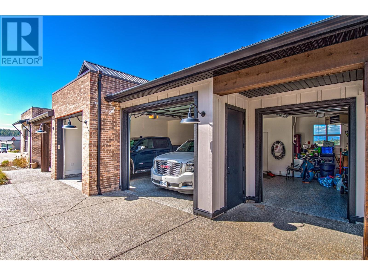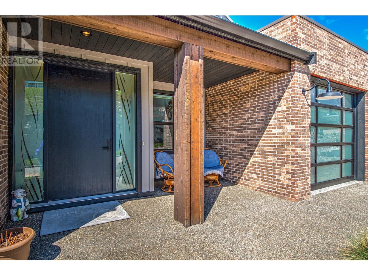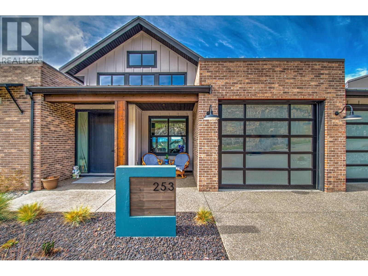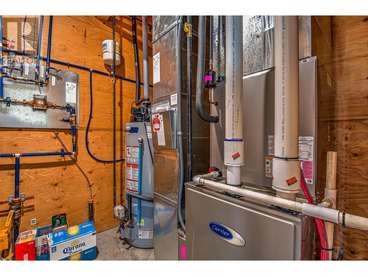253 Ashcroft Court, Vernon, British Columbia V1H 2M1 (26753881)
253 Ashcroft Court Vernon, British Columbia V1H 2M1
Interested?
Contact us for more information

Rod Turnbull

Sotheby's International Realty Canada
104 - 3477 Lakeshore Rd
Kelowna, British Columbia V1W 3S9
104 - 3477 Lakeshore Rd
Kelowna, British Columbia V1W 3S9
(250) 469-9547
(250) 380-3939
www.sothebysrealty.ca/
4 Bedroom
4 Bathroom
3126 sqft
Fireplace
Central Air Conditioning
Forced Air, See Remarks
Underground Sprinkler
$1,999,900
Spectacular home! Better than new condition.....large double garage and attached golf cart garage as well. Beautiful plan, high vaulted ceilings hardwood throughout great room and front foyer, spacious living area opens up to large covered deck with built in BBQ ...come in and explore! (id:26472)
Property Details
| MLS® Number | 10309965 |
| Property Type | Single Family |
| Neigbourhood | Predator Ridge |
| Community Features | Pets Allowed |
| Features | Central Island, One Balcony |
| Parking Space Total | 3 |
| View Type | Mountain View |
Building
| Bathroom Total | 4 |
| Bedrooms Total | 4 |
| Appliances | Refrigerator, Dishwasher, Dryer, Range - Gas, Microwave, Washer |
| Basement Type | Full |
| Constructed Date | 2019 |
| Construction Style Attachment | Detached |
| Cooling Type | Central Air Conditioning |
| Exterior Finish | Brick, Other, Stucco |
| Fire Protection | Smoke Detector Only |
| Fireplace Present | Yes |
| Fireplace Type | Insert |
| Flooring Type | Carpeted, Ceramic Tile, Hardwood |
| Heating Type | Forced Air, See Remarks |
| Roof Material | Steel,tar & Gravel |
| Roof Style | Unknown,unknown |
| Stories Total | 1 |
| Size Interior | 3126 Sqft |
| Type | House |
| Utility Water | Municipal Water |
Parking
| Attached Garage | 4 |
Land
| Acreage | No |
| Landscape Features | Underground Sprinkler |
| Sewer | Municipal Sewage System |
| Size Irregular | 0.2 |
| Size Total | 0.2 Ac|under 1 Acre |
| Size Total Text | 0.2 Ac|under 1 Acre |
| Zoning Type | Unknown |
Rooms
| Level | Type | Length | Width | Dimensions |
|---|---|---|---|---|
| Basement | Games Room | 12'0'' x 13'10'' | ||
| Basement | Utility Room | 7'8'' x 7'5'' | ||
| Basement | Storage | 4'0'' x 13'4'' | ||
| Basement | Bedroom | 11'2'' x 11'1'' | ||
| Basement | Bedroom | 11'0'' x 13'4'' | ||
| Basement | 5pc Bathroom | Measurements not available | ||
| Basement | 4pc Bathroom | Measurements not available | ||
| Basement | Family Room | 16'5'' x 18'8'' | ||
| Main Level | 4pc Bathroom | Measurements not available | ||
| Main Level | Foyer | 7'11'' x 15'0'' | ||
| Main Level | Bedroom | 10'8'' x 10'8'' | ||
| Main Level | 5pc Ensuite Bath | Measurements not available | ||
| Main Level | Primary Bedroom | 15'0'' x 14'2'' | ||
| Main Level | Mud Room | 6'0'' x 14'0'' | ||
| Main Level | Pantry | 5'8'' x 14'0'' | ||
| Main Level | Dining Room | 12'0'' x 11'0'' | ||
| Main Level | Kitchen | 12'1'' x 14'6'' | ||
| Main Level | Living Room | 16'9'' x 19'0'' |
https://www.realtor.ca/real-estate/26753881/253-ashcroft-court-vernon-predator-ridge


