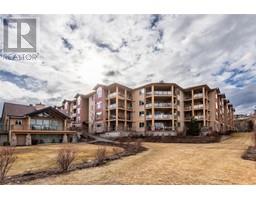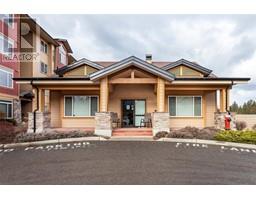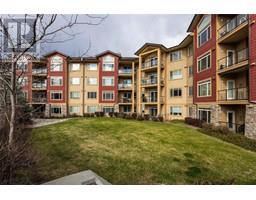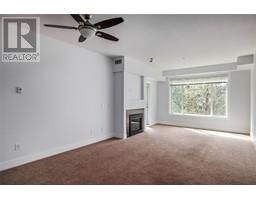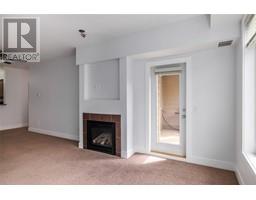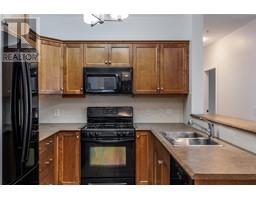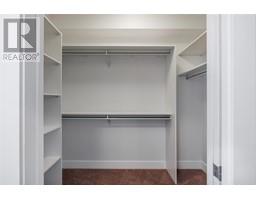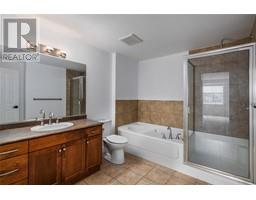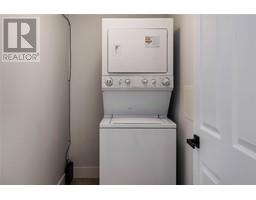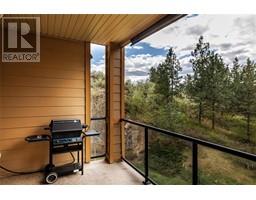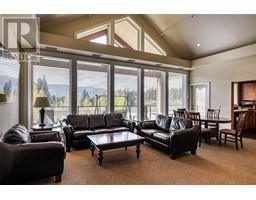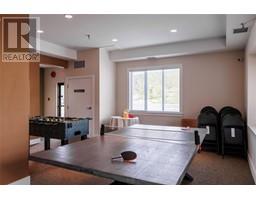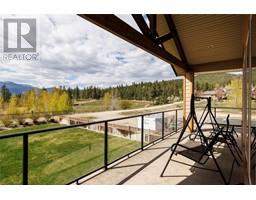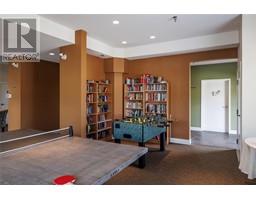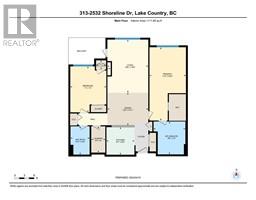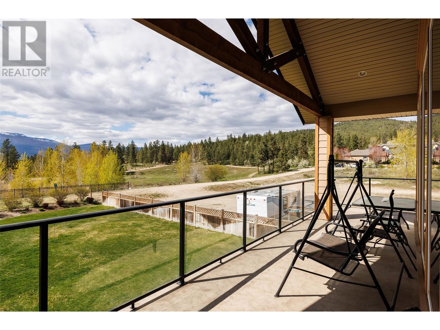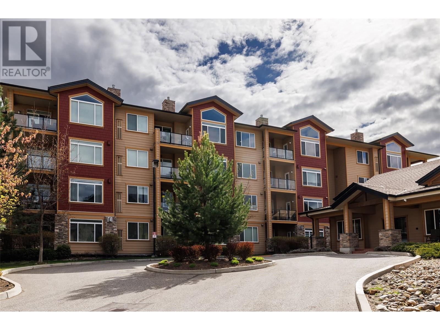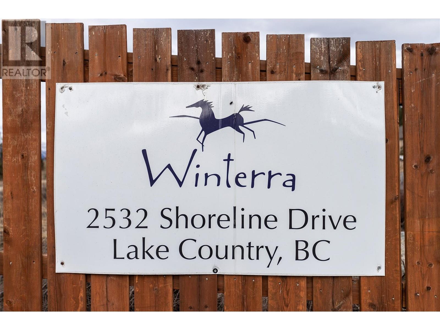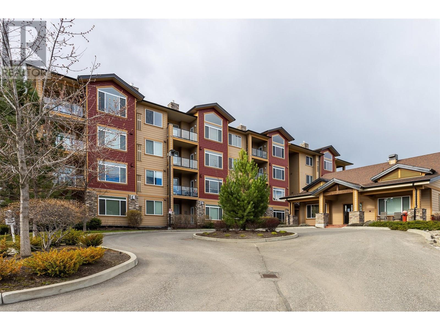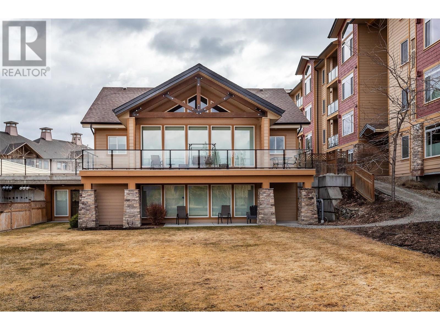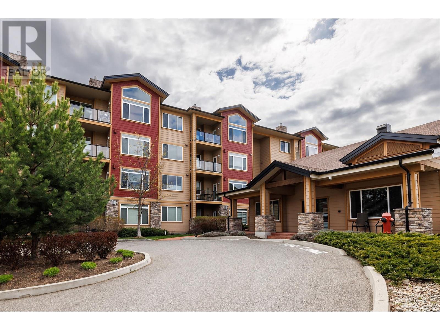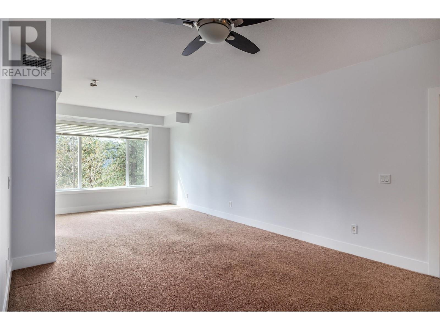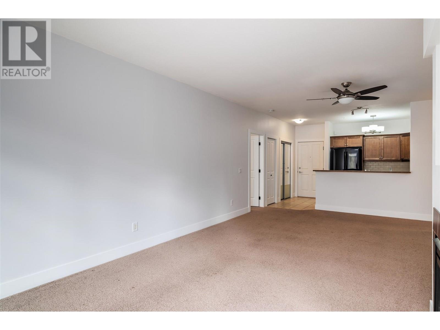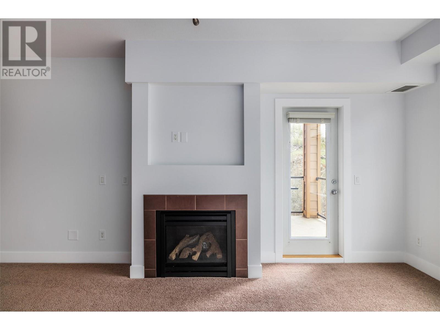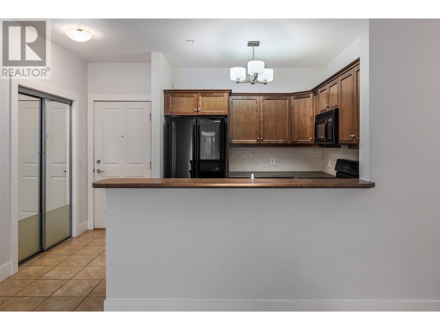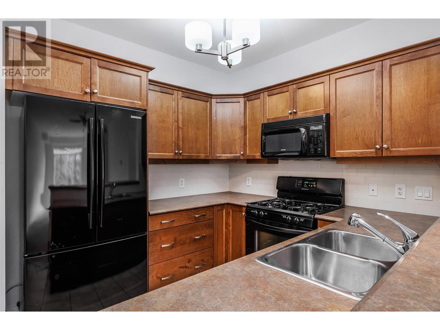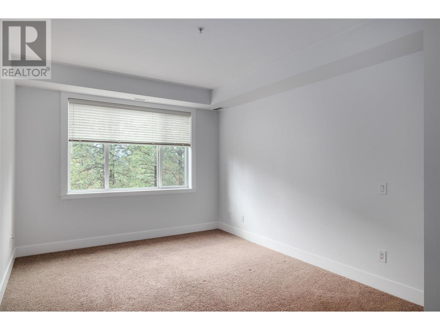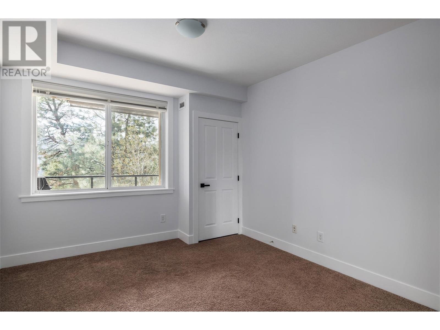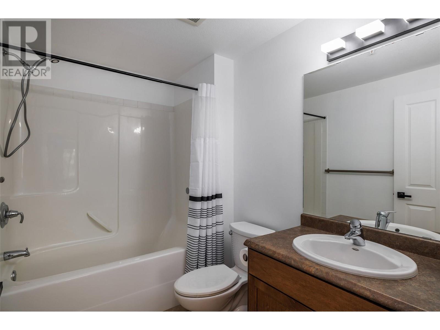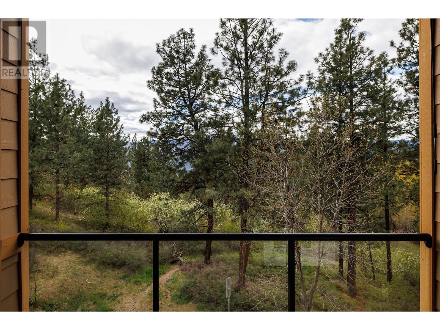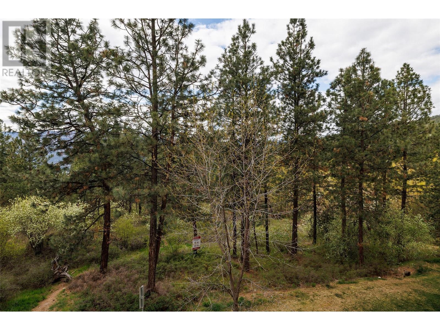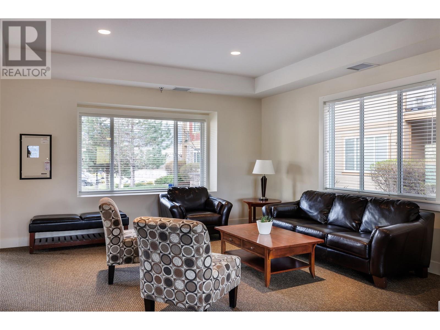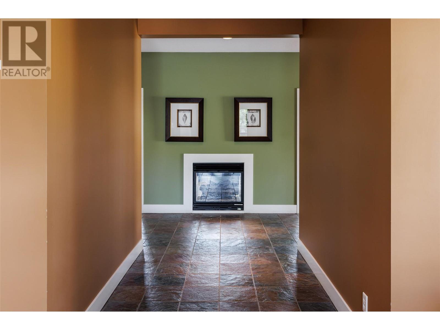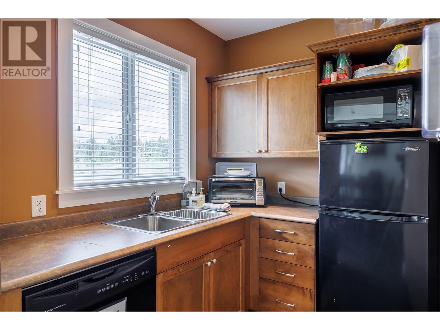2532 Shoreline Drive Unit# 313, Lake Country, British Columbia V4V 2R6 (26806569)
2532 Shoreline Drive Unit# 313 Lake Country, British Columbia V4V 2R6
Interested?
Contact us for more information

Carmen Harris
www.carmenharris.ca/
https://www.facebook.com/carmen.harris.1422/
https://www.linkedin.com/in/carmen-harris-263aa63a/?msgOverlay=true

#11 - 2475 Dobbin Road
West Kelowna, British Columbia V4T 2E9
(250) 768-2161
(250) 768-2342
$449,900Maintenance, Ground Maintenance, Property Management, Other, See Remarks, Water
$546.26 Monthly
Maintenance, Ground Maintenance, Property Management, Other, See Remarks, Water
$546.26 MonthlyLight, bright and move-in ready! This lovely unit is west facing with a peaceful treed view and a small peek-a-boo Okanagan Lake view. Within this home is fresh paint and hardware to include professionally cleaned carpets and floor tiles. The open concept living space has the perfect access to your patio that allows for gas BBQ! In the living you can enjoy the visual of the gas FP from the kitchen or the warmth of it from your living area. The primary space is spacious and includes a WIC and large 4pc en-suite complete with soaker tub. Perfectly situated on the other side of the home is the 2nd bdrm and a full 4pc tub/shower family/guest bath. This complex offers a fantastic club house, grassed area, fitness room and pets with permission. The location of this home is central to local walking trails and hiking trails in the lovely Lakes Community. A short distance away you have the Turtle Bay crossing with all types of shops and amenities and you are always close to local wineries, orchards, vegetable markets, beaches, Okanagan Lake, Woods Lake and Kalamalka Lake. 15 min to UBCO or YLW. Lake Country truly is a lovely place to live! Quick possession available. (id:26472)
Property Details
| MLS® Number | 10309712 |
| Property Type | Single Family |
| Neigbourhood | Lake Country North West |
| Community Name | WINTERRA KAS3521 |
| Community Features | Pets Allowed, Pet Restrictions, Pets Allowed With Restrictions |
| Parking Space Total | 1 |
| Storage Type | Storage, Locker |
| Structure | Clubhouse |
| View Type | Mountain View |
Building
| Bathroom Total | 2 |
| Bedrooms Total | 2 |
| Amenities | Clubhouse, Storage - Locker |
| Appliances | Refrigerator, Dishwasher, Range - Gas, Microwave, Washer/dryer Stack-up |
| Constructed Date | 2008 |
| Cooling Type | Central Air Conditioning |
| Fireplace Fuel | Gas |
| Fireplace Present | Yes |
| Fireplace Type | Unknown |
| Heating Type | Forced Air |
| Stories Total | 1 |
| Size Interior | 1181 Sqft |
| Type | Apartment |
| Utility Water | Municipal Water |
Parking
| Heated Garage | |
| Parkade |
Land
| Acreage | No |
| Sewer | Municipal Sewage System |
| Size Total Text | Under 1 Acre |
| Zoning Type | Unknown |
Rooms
| Level | Type | Length | Width | Dimensions |
|---|---|---|---|---|
| Main Level | Utility Room | 3'1'' x 2'10'' | ||
| Main Level | Primary Bedroom | 11'2'' x 22'4'' | ||
| Main Level | Living Room | 12'6'' x 16'2'' | ||
| Main Level | Laundry Room | 4'3'' x 8' | ||
| Main Level | Kitchen | 8'7'' x 8'5'' | ||
| Main Level | Dining Room | 12'6'' x 9'11'' | ||
| Main Level | Bedroom | 11' x 14' | ||
| Main Level | 4pc Ensuite Bath | 9'8'' x 10' | ||
| Main Level | 4pc Bathroom | 5'10'' x 8'8'' |


