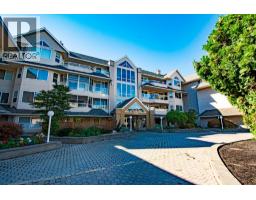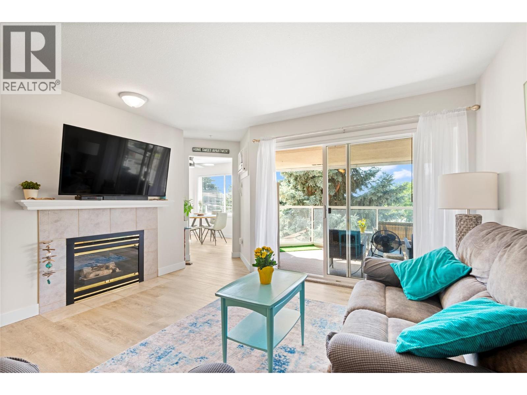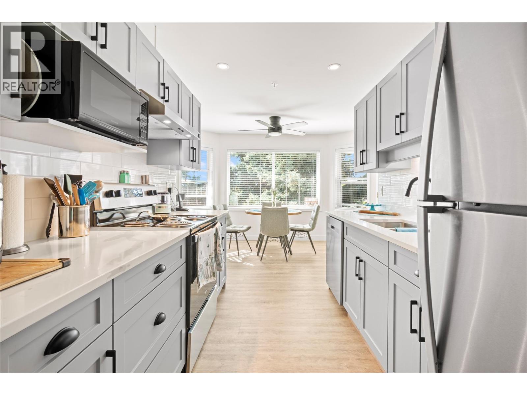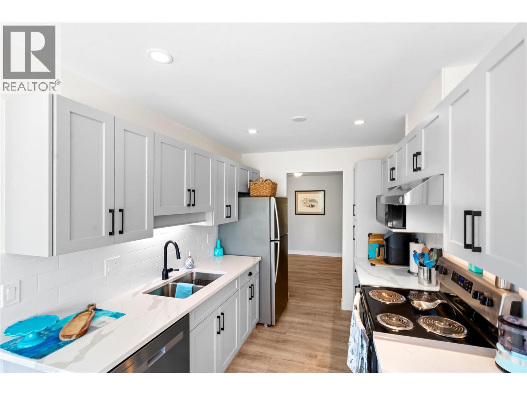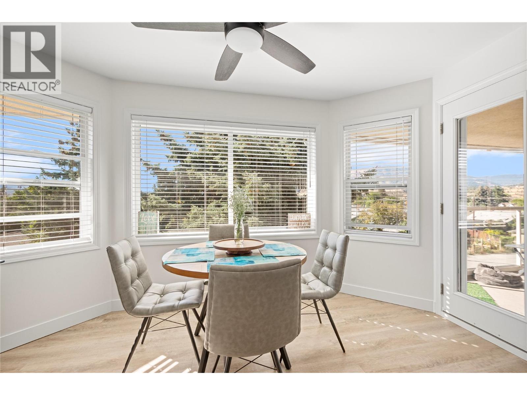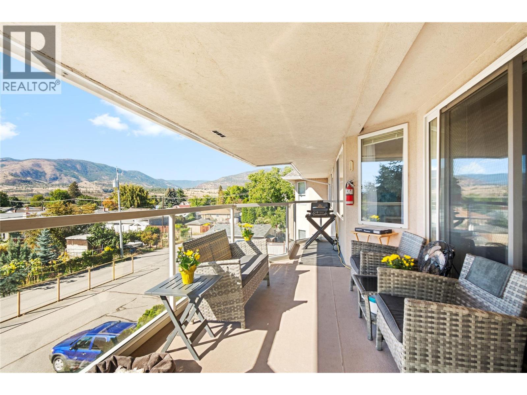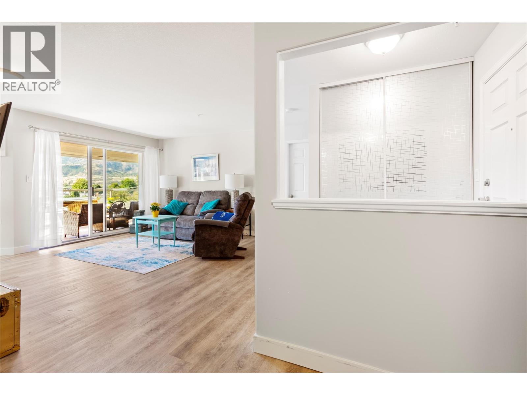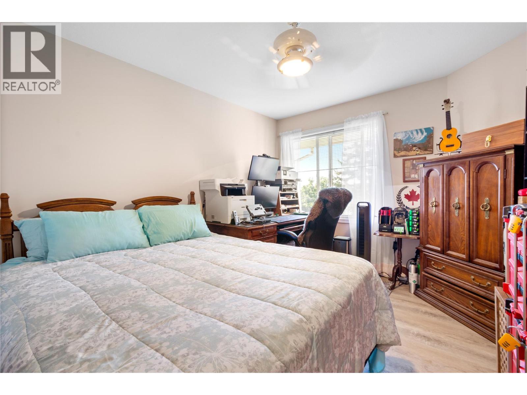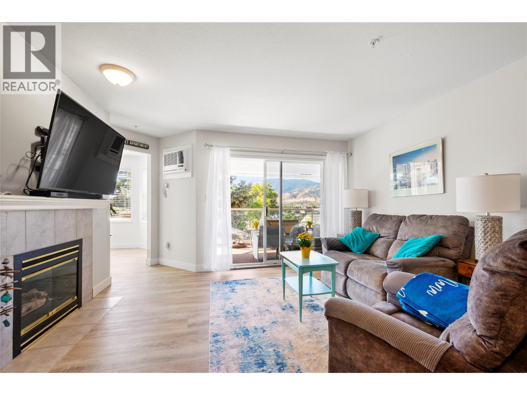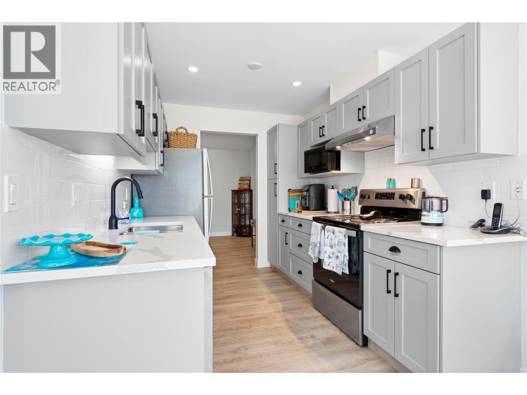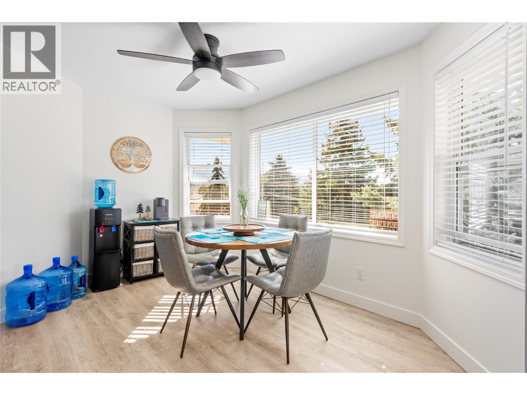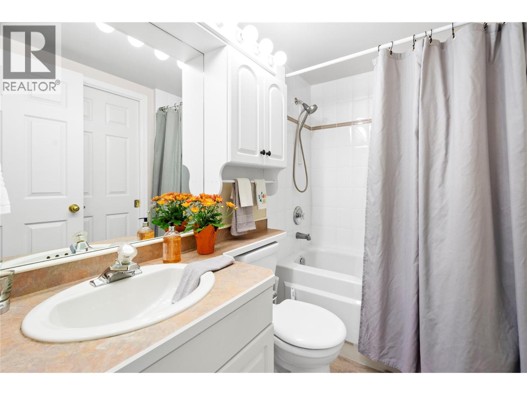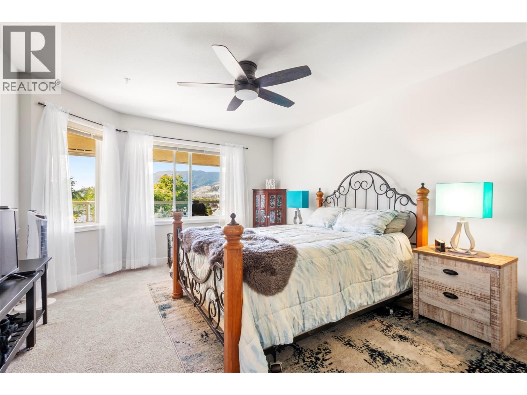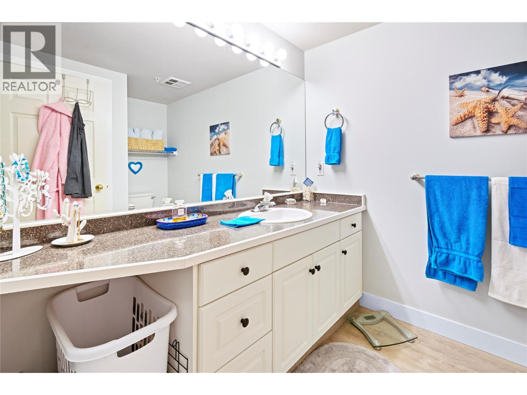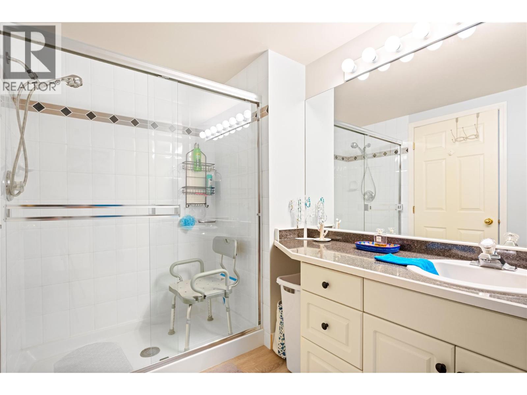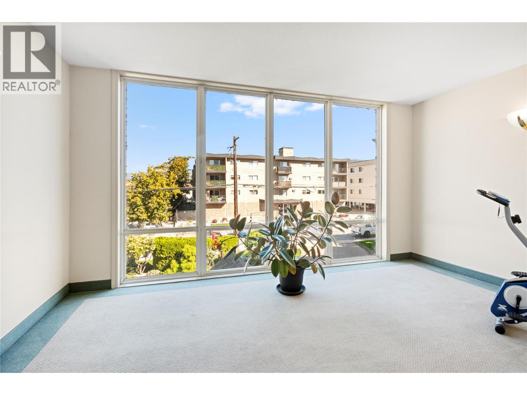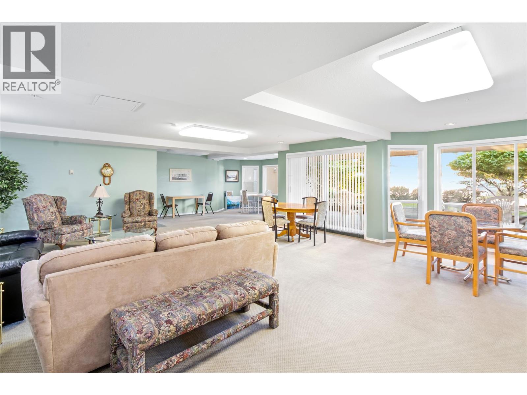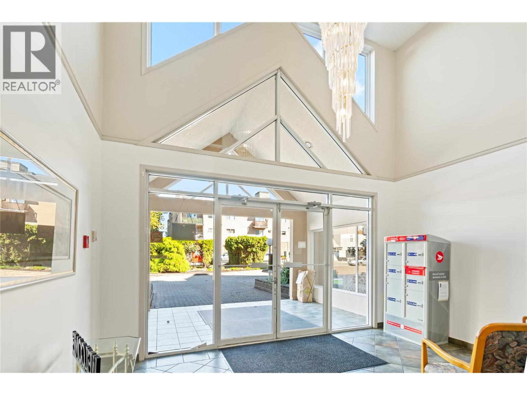254 Scott Avenue Unit# 306, Penticton, British Columbia V2A 2J5 (28919545)
254 Scott Avenue Unit# 306 Penticton, British Columbia V2A 2J5
Interested?
Contact us for more information
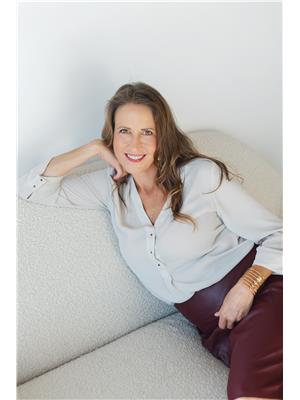
Nina Best

484 Main Street
Penticton, British Columbia V2A 5C5
(250) 493-2244
(250) 492-6640
$389,000Maintenance, Reserve Fund Contributions, Heat, Insurance, Ground Maintenance, Property Management, Other, See Remarks, Sewer, Waste Removal, Water
$565.70 Monthly
Maintenance, Reserve Fund Contributions, Heat, Insurance, Ground Maintenance, Property Management, Other, See Remarks, Sewer, Waste Removal, Water
$565.70 MonthlyWelcome to ""The Scottsdale""! Beautifully updated, 2 bedroom, 2 bath, west facing condo with mountain views is now available for early possession. Ideally located within walking distance of all amenities, this adult orientated 55+ building is prime retirement living. Strata fee includes heat, hot water, gas fireplace, gas BBQ outlet on the covered, private balcony, and secured, heated parking. Room to host for the holidays! The dining room is ready for extended family dinners and each spacious bedroom is perfectly located for max privacy. Enjoy the fully renovated kitchen with all new appliances. This home has been thoughtfully upgraded throughout with new; flooring and paint, ceiling fans in both the kitchen and master bedroom, brand new washer and dryer, and many light fixtures. The Scottsdale is carefully self managed for maximum owner input! Each owner can enjoy the common room, workshop, and reserve the guest suite for extra company. Need storage? Same floor individual storage rooms for all the extras! Bring your furry companion, they are welcome. This home is truly retirement living at its best! Call for more details and to book your showing. Meas. taken off iguide. (id:26472)
Property Details
| MLS® Number | 10364302 |
| Property Type | Single Family |
| Neigbourhood | Main North |
| Community Name | The Scottsdale |
| Amenities Near By | Park, Recreation, Shopping |
| Community Features | Adult Oriented, Pets Allowed With Restrictions, Rentals Allowed, Seniors Oriented |
| Features | Balcony |
| Parking Space Total | 1 |
| Storage Type | Storage, Locker |
Building
| Bathroom Total | 2 |
| Bedrooms Total | 2 |
| Amenities | Party Room, Storage - Locker |
| Appliances | Refrigerator, Dishwasher, Dryer, Oven, Hood Fan, Washer |
| Constructed Date | 1996 |
| Cooling Type | Wall Unit |
| Exterior Finish | Stucco |
| Fire Protection | Sprinkler System-fire, Controlled Entry, Smoke Detector Only |
| Fireplace Fuel | Gas |
| Fireplace Present | Yes |
| Fireplace Total | 1 |
| Fireplace Type | Unknown |
| Heating Fuel | Other |
| Heating Type | See Remarks |
| Roof Material | Tar & Gravel |
| Roof Style | Unknown |
| Stories Total | 1 |
| Size Interior | 1193 Sqft |
| Type | Apartment |
| Utility Water | Municipal Water |
Parking
| Heated Garage | |
| Underground |
Land
| Access Type | Easy Access |
| Acreage | No |
| Land Amenities | Park, Recreation, Shopping |
| Landscape Features | Landscaped |
| Sewer | Municipal Sewage System |
| Size Total Text | Under 1 Acre |
| Zoning Type | Unknown |
Rooms
| Level | Type | Length | Width | Dimensions |
|---|---|---|---|---|
| Main Level | Storage | 8' x 4' | ||
| Main Level | Living Room | 14'3'' x 17'7'' | ||
| Main Level | Kitchen | 8' x 10' | ||
| Main Level | Dining Room | 11'8'' x 11'4'' | ||
| Main Level | Dining Nook | 12'11'' x 8'6'' | ||
| Main Level | Primary Bedroom | 12' x 20'9'' | ||
| Main Level | Bedroom | 10'3'' x 12'5'' | ||
| Main Level | Laundry Room | 5' x 8'5'' | ||
| Main Level | Full Bathroom | 5' x 7'10'' | ||
| Main Level | Full Ensuite Bathroom | 9'1'' x 9'5'' |
https://www.realtor.ca/real-estate/28919545/254-scott-avenue-unit-306-penticton-main-north


