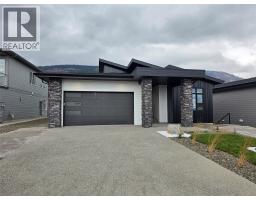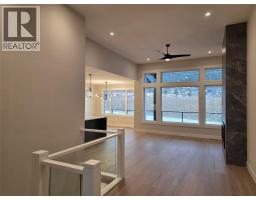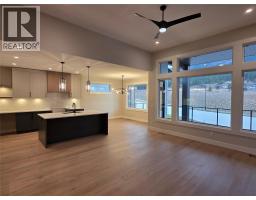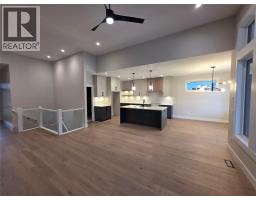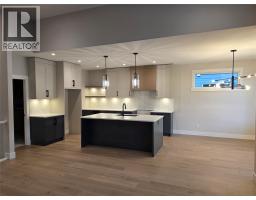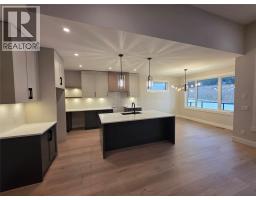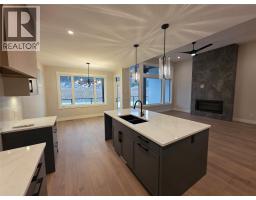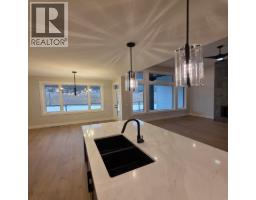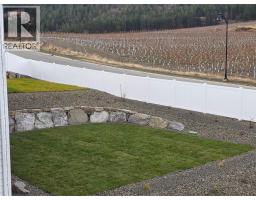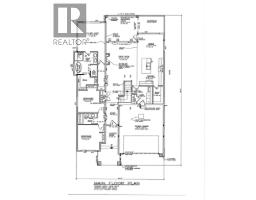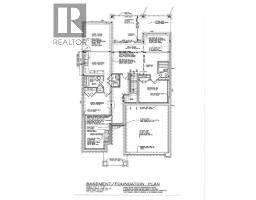2540 Pinnacle Ridge Drive, West Kelowna, British Columbia V4T 0G4 (28877604)
2540 Pinnacle Ridge Drive West Kelowna, British Columbia V4T 0G4
Interested?
Contact us for more information
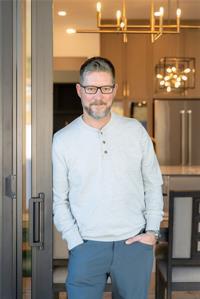
Ryan Mayne
www.pwrg.ca/

100 - 1553 Harvey Avenue
Kelowna, British Columbia V1Y 6G1
(250) 717-5000
(250) 861-8462

Scott Mayne
www.pwrg.ca/

100 - 1553 Harvey Avenue
Kelowna, British Columbia V1Y 6G1
(250) 717-5000
(250) 861-8462
$1,398,000
Experience luxury and versatility in this brand-new custom home in the desirable Tallus Ridge community of West Kelowna. Designed as a stylish rancher with a finished walkout basement, this 5-bedroom, 4-bathroom residence offers over 3,300 sq. ft. of thoughtfully designed living space, including a legal 1-bedroom suite - perfect for extended family or rental income. The open-concept main floor is anchored by a spacious great room and complemented by a modern kitchen, bright dining area with access to the large deck. The beautiful primary suite with a 5-piece spa-like ensuite and large walkin closet. Two additional bedrooms and a full bath complete the main level. Downstairs, you'll find a generous recreation room, another bedroom, and a fully self-contained suite with its own kitchen, living space, and bathroom. Located on a quiet street backing onto a vineyard, in a growing, family-friendly neighborhood surrounded by parks, trails, and schools, this is the perfect opportunity to plant roots in the Okanagan. (id:26472)
Property Details
| MLS® Number | 10362242 |
| Property Type | Single Family |
| Neigbourhood | Shannon Lake |
| Parking Space Total | 2 |
Building
| Bathroom Total | 4 |
| Bedrooms Total | 5 |
| Architectural Style | Ranch |
| Constructed Date | 2025 |
| Construction Style Attachment | Detached |
| Cooling Type | Central Air Conditioning |
| Heating Type | Forced Air, See Remarks |
| Stories Total | 2 |
| Size Interior | 3330 Sqft |
| Type | House |
| Utility Water | Municipal Water |
Parking
| Attached Garage | 2 |
Land
| Acreage | No |
| Sewer | Municipal Sewage System |
| Size Irregular | 0.16 |
| Size Total | 0.16 Ac|under 1 Acre |
| Size Total Text | 0.16 Ac|under 1 Acre |
Rooms
| Level | Type | Length | Width | Dimensions |
|---|---|---|---|---|
| Basement | Bedroom | 13'4'' x 10' | ||
| Basement | Recreation Room | 26'2'' x 18'6'' | ||
| Basement | 4pc Bathroom | Measurements not available | ||
| Main Level | 4pc Bathroom | Measurements not available | ||
| Main Level | Bedroom | 10' x 11'6'' | ||
| Main Level | Bedroom | 10' x 10' | ||
| Main Level | 5pc Ensuite Bath | Measurements not available | ||
| Main Level | Primary Bedroom | 12'4'' x 13' | ||
| Main Level | Kitchen | 9'6'' x 12'6'' | ||
| Main Level | Dining Room | 11'6'' x 11' | ||
| Main Level | Great Room | 16'8'' x 17'8'' |
https://www.realtor.ca/real-estate/28877604/2540-pinnacle-ridge-drive-west-kelowna-shannon-lake


