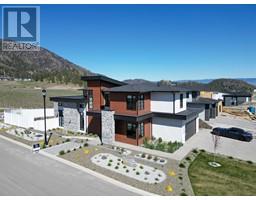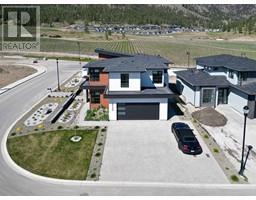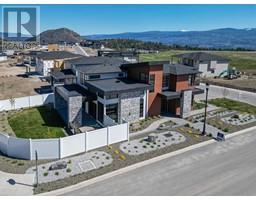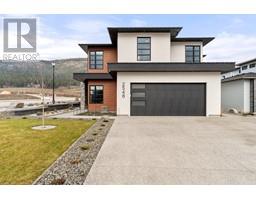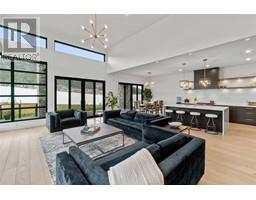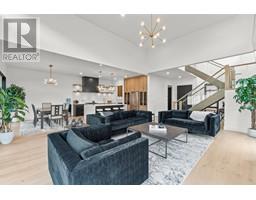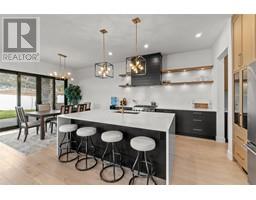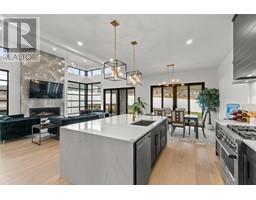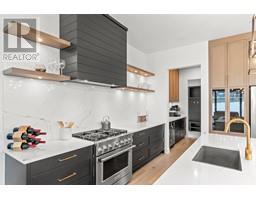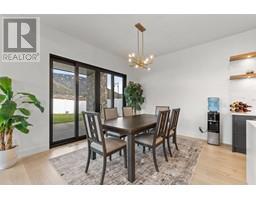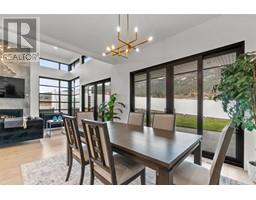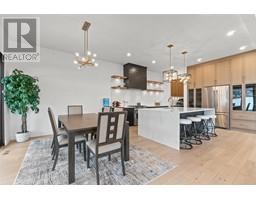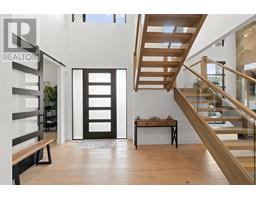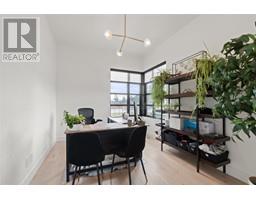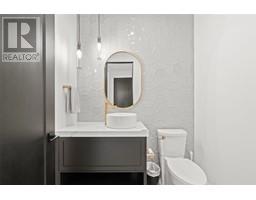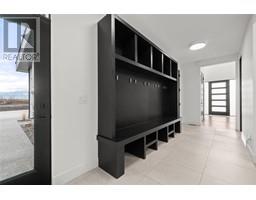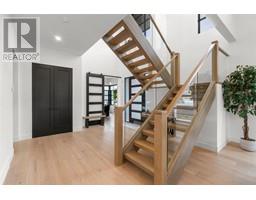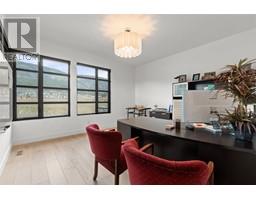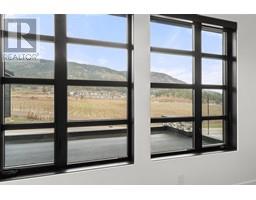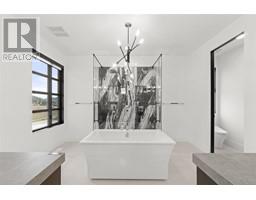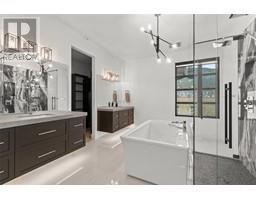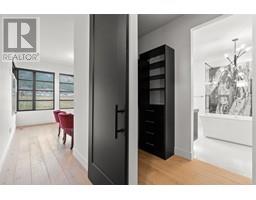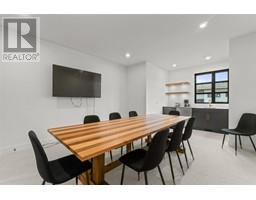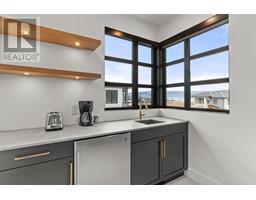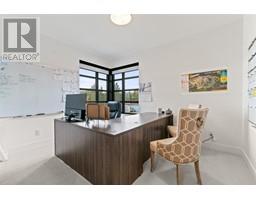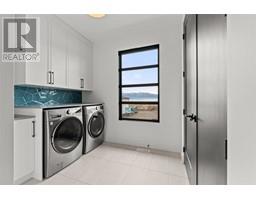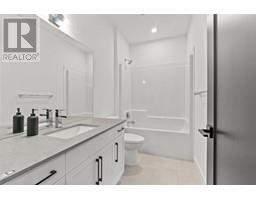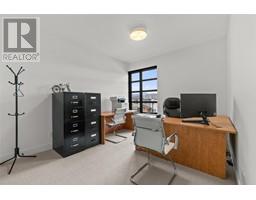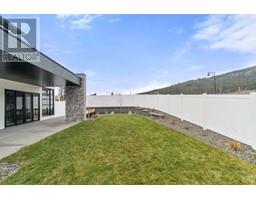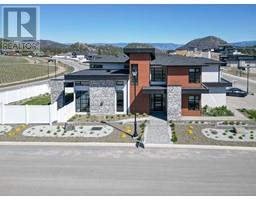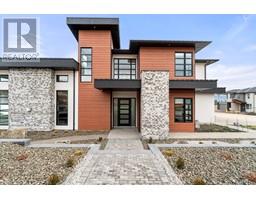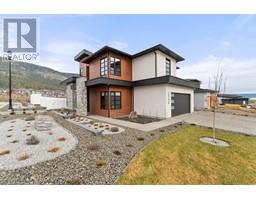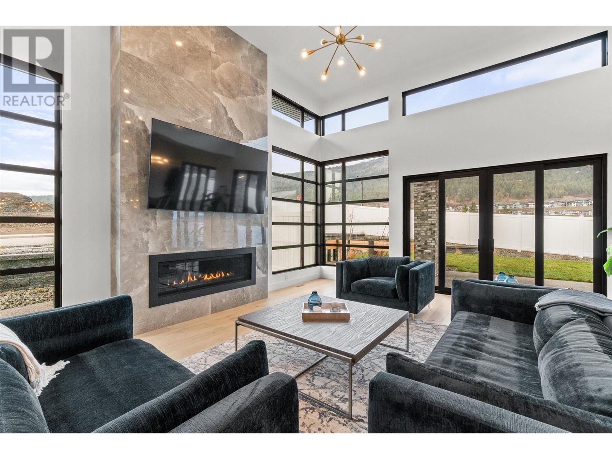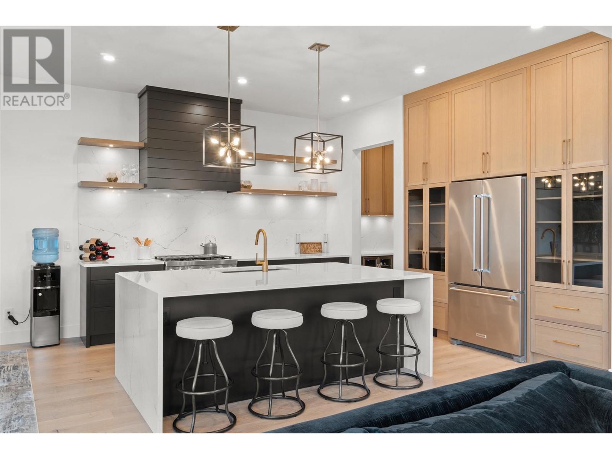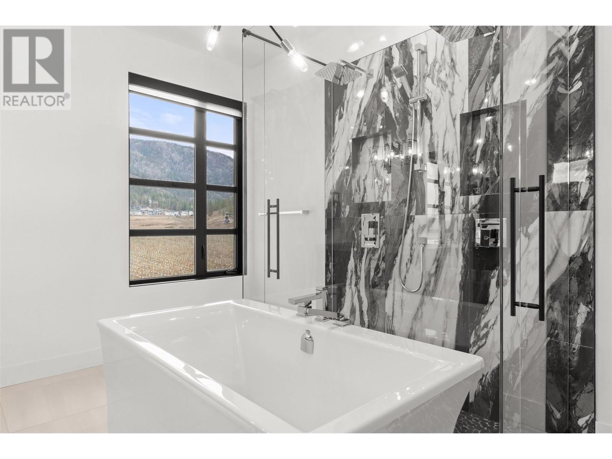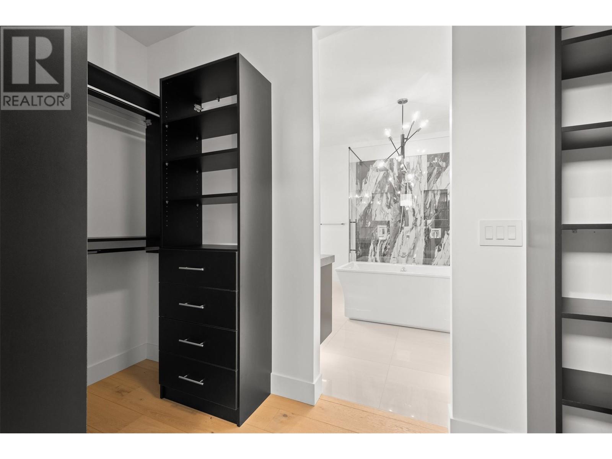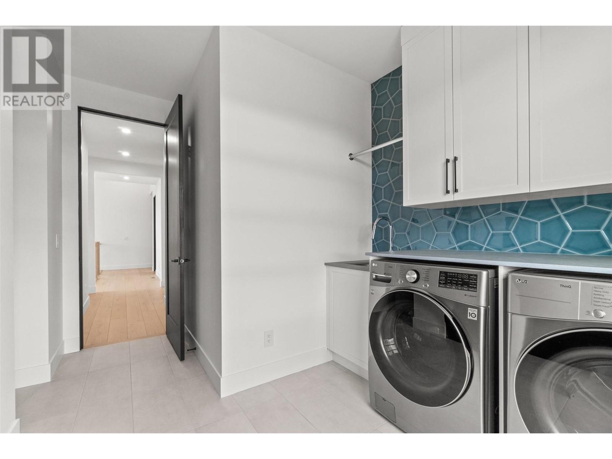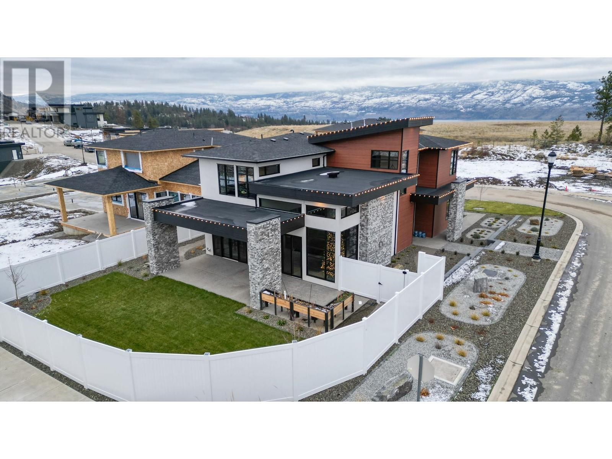2548 Pinnacle Ridge Drive, West Kelowna, British Columbia V4T 0E3 (26486490)
2548 Pinnacle Ridge Drive West Kelowna, British Columbia V4T 0E3
Interested?
Contact us for more information
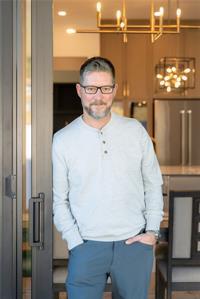
Ryan Mayne
www.pwrg.ca/

100 - 1553 Harvey Avenue
Kelowna, British Columbia V1Y 6G1
(250) 717-5000
(250) 861-8462

Scott Mayne
www.pwrg.ca/

100 - 1553 Harvey Avenue
Kelowna, British Columbia V1Y 6G1
(250) 717-5000
(250) 861-8462
$1,599,900
Exquisite custom-built residence, currently serving as the distinguished Tallus Ridge Show Home, is now available for purchase. Ideal for families, this home boasts a spacious and luminous open living area adorned with a charming gas fireplace. The kitchen, overlooking the living space, features a sizable pantry, while the mudroom offers convenient access to the garage and a powder room. The main floor is further enhanced by a practical office. Ascending to the upper level reveals a generous media room alongside three bedrooms and a well-appointed laundry area. The primary bedroom epitomizes luxury, showcasing a walk-in closet connected to a lavish 5-piece ensuite. The ensuite itself boasts a custom-tiled shower, a relaxing soaker tub, and a stylish double vanity. Situated on a corner lot, this residence provides breathtaking views of the vineyard. Don't miss the chance to make this exceptional property your new home. (id:26472)
Property Details
| MLS® Number | 10303736 |
| Property Type | Single Family |
| Neigbourhood | Shannon Lake |
| Parking Space Total | 2 |
Building
| Bathroom Total | 3 |
| Bedrooms Total | 3 |
| Constructed Date | 2022 |
| Construction Style Attachment | Detached |
| Cooling Type | Central Air Conditioning |
| Half Bath Total | 1 |
| Heating Type | Forced Air, See Remarks |
| Stories Total | 2 |
| Size Interior | 3057 Sqft |
| Type | House |
| Utility Water | Municipal Water |
Parking
| Attached Garage | 2 |
Land
| Acreage | No |
| Sewer | Municipal Sewage System |
| Size Irregular | 0.17 |
| Size Total | 0.17 Ac|under 1 Acre |
| Size Total Text | 0.17 Ac|under 1 Acre |
| Zoning Type | Unknown |
Rooms
| Level | Type | Length | Width | Dimensions |
|---|---|---|---|---|
| Second Level | Laundry Room | 7'5'' x 8'8'' | ||
| Second Level | Full Bathroom | 8'8'' x 8'2'' | ||
| Second Level | Media | 13'1'' x 15'5'' | ||
| Second Level | Bedroom | 12'6'' x 10'8'' | ||
| Second Level | Bedroom | 12'7'' x 10'8'' | ||
| Second Level | Other | 12'11'' x 4'9'' | ||
| Second Level | Full Ensuite Bathroom | 12'11'' x 11'9'' | ||
| Second Level | Primary Bedroom | 13' x 14' | ||
| Main Level | Foyer | 14'6'' x 11'6'' | ||
| Main Level | Partial Bathroom | 5'6'' x 6' | ||
| Main Level | Pantry | 6' x 14'10'' | ||
| Main Level | Mud Room | 6'6'' x 20' | ||
| Main Level | Office | 12'6'' x 10' | ||
| Main Level | Kitchen | 14'6'' x 14'4'' | ||
| Main Level | Dining Room | 11'2'' x 14'4'' | ||
| Main Level | Living Room | 22'8'' x 17'2'' |
https://www.realtor.ca/real-estate/26486490/2548-pinnacle-ridge-drive-west-kelowna-shannon-lake


