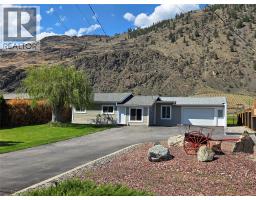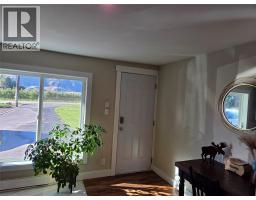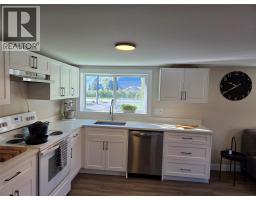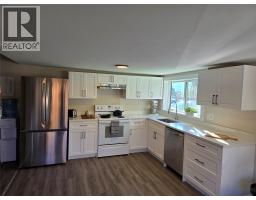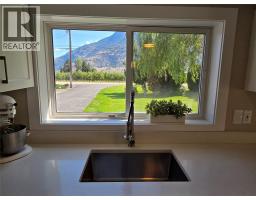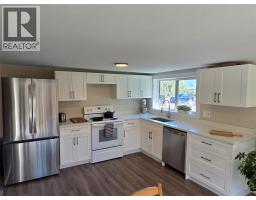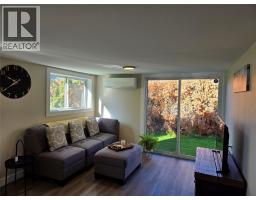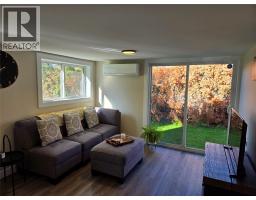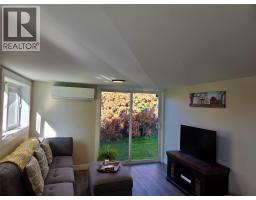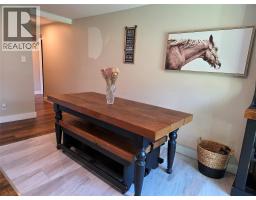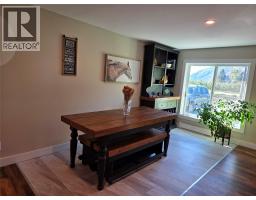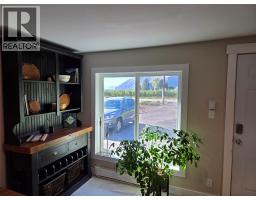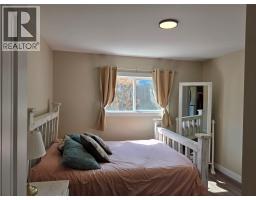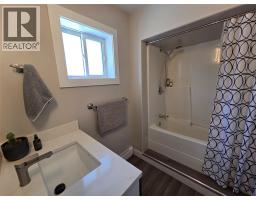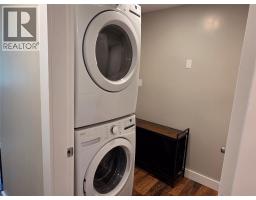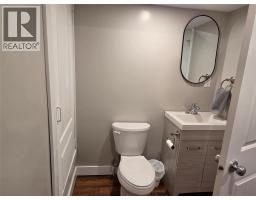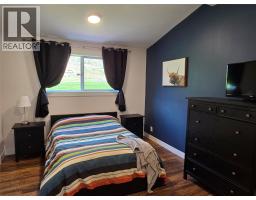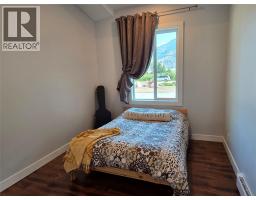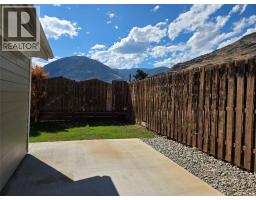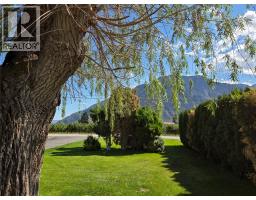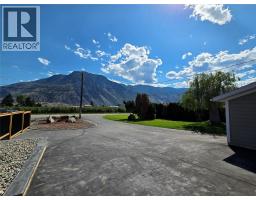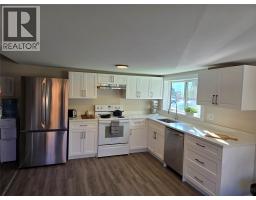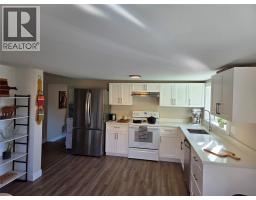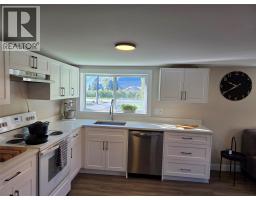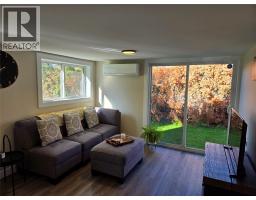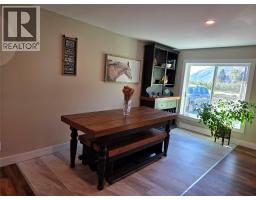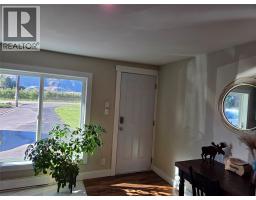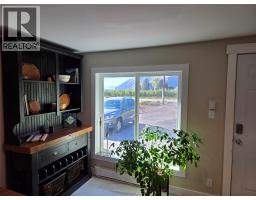2548 Upper Bench Road, Keremeos, British Columbia V0X 1N4 (28643680)
2548 Upper Bench Road Keremeos, British Columbia V0X 1N4
Interested?
Contact us for more information

Tuesday Mcdonald

Royal LePage Locations West
638 Seventh Avenue
Keremeos, British Columbia V0X 1N0
638 Seventh Avenue
Keremeos, British Columbia V0X 1N0
(250) 493-2244

Greg Mcdonald

Royal LePage Locations West
638 Seventh Avenue
Keremeos, British Columbia V0X 1N0
638 Seventh Avenue
Keremeos, British Columbia V0X 1N0
(250) 493-2244
3 Bedroom
2 Bathroom
1167 sqft
Ranch
Heat Pump
Baseboard Heaters, Heat Pump
$525,000
3 bedroom, 2 bathroom home with attached garage, privacy fencing, and a great quiet location on the sunny bench. Style, functionality and the piece of mind knowing that the major systems have been updated. Easy to control baseboard heat paired with a ductless heat pump system for heat/cool. Open, bright, and easy to show, take the virtual walkthrough online, then book a showing! (id:26472)
Property Details
| MLS® Number | 10357074 |
| Property Type | Single Family |
| Neigbourhood | Keremeos |
| Amenities Near By | Schools, Shopping |
| Community Features | Rural Setting |
| Features | Private Setting |
| Parking Space Total | 2 |
| View Type | Mountain View, Valley View |
Building
| Bathroom Total | 2 |
| Bedrooms Total | 3 |
| Appliances | Refrigerator, Dishwasher, Oven, Washer/dryer Stack-up |
| Architectural Style | Ranch |
| Constructed Date | 1960 |
| Construction Style Attachment | Detached |
| Cooling Type | Heat Pump |
| Exterior Finish | Other |
| Fire Protection | Smoke Detector Only |
| Flooring Type | Mixed Flooring |
| Heating Fuel | Electric |
| Heating Type | Baseboard Heaters, Heat Pump |
| Roof Material | Asphalt Shingle |
| Roof Style | Unknown |
| Stories Total | 1 |
| Size Interior | 1167 Sqft |
| Type | House |
| Utility Water | Irrigation District |
Parking
| Attached Garage | 1 |
Land
| Access Type | Easy Access |
| Acreage | No |
| Fence Type | Fence |
| Land Amenities | Schools, Shopping |
| Size Irregular | 0.24 |
| Size Total | 0.24 Ac|under 1 Acre |
| Size Total Text | 0.24 Ac|under 1 Acre |
Rooms
| Level | Type | Length | Width | Dimensions |
|---|---|---|---|---|
| Main Level | Laundry Room | 5'7'' x 4'5'' | ||
| Main Level | Bedroom | 9'1'' x 11'6'' | ||
| Main Level | Primary Bedroom | 10'9'' x 12'11'' | ||
| Main Level | 2pc Bathroom | 5'7'' x 4'5'' | ||
| Main Level | 4pc Bathroom | 8'4'' x 6'9'' | ||
| Main Level | Bedroom | 11'7'' x 12' | ||
| Main Level | Dining Room | 9'8'' x 11'2'' | ||
| Main Level | Kitchen | 9'8'' x 12'7'' | ||
| Main Level | Living Room | 9'6'' x 16'11'' |
https://www.realtor.ca/real-estate/28643680/2548-upper-bench-road-keremeos-keremeos


