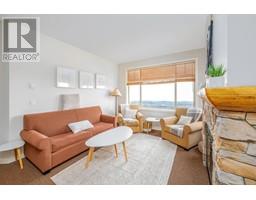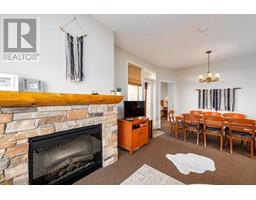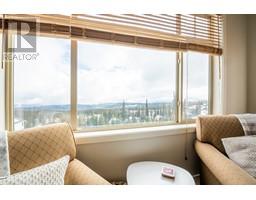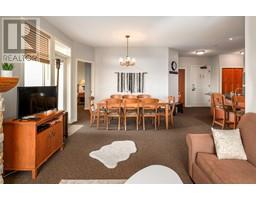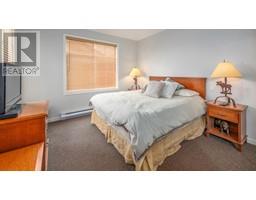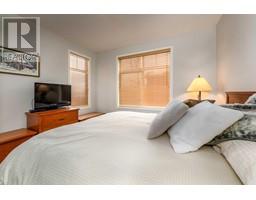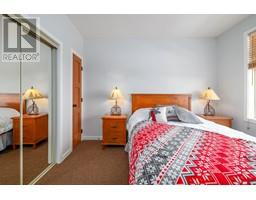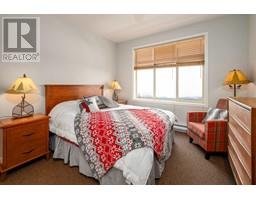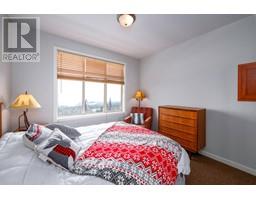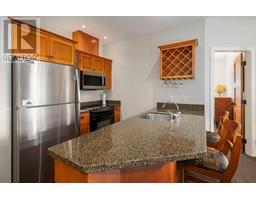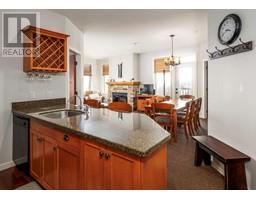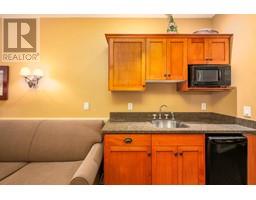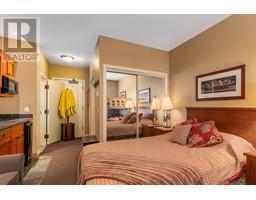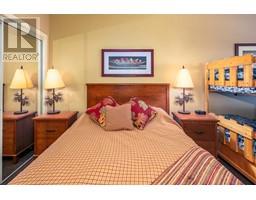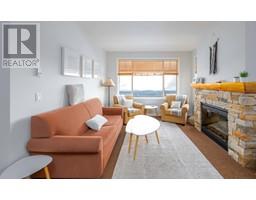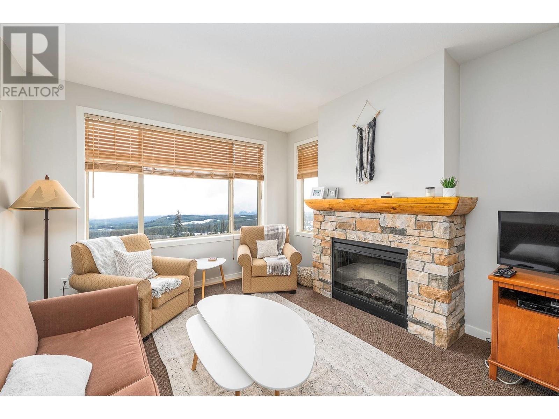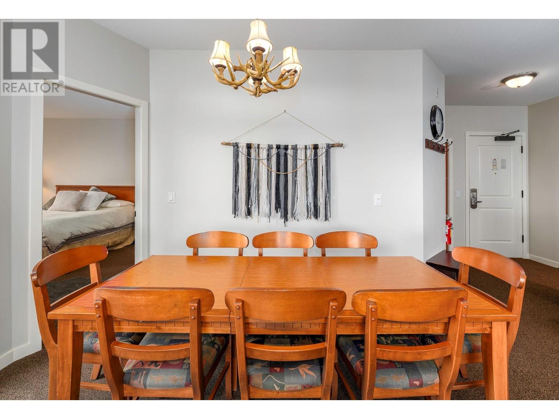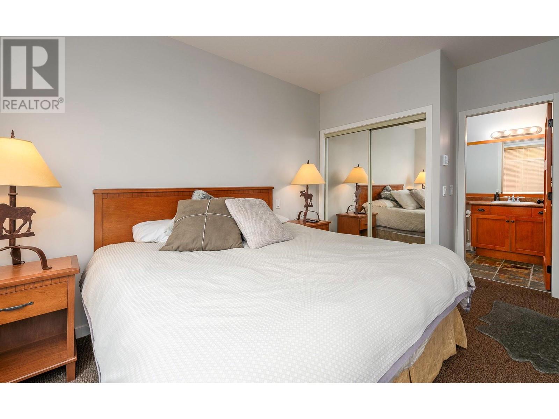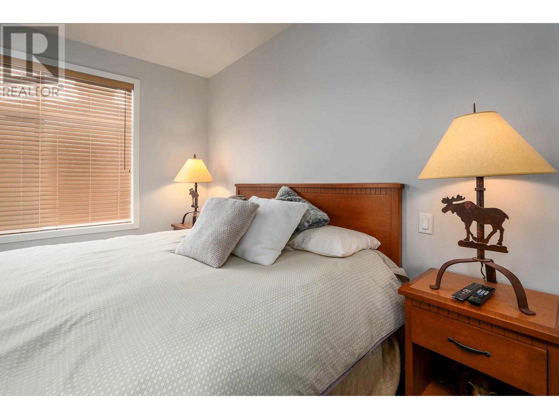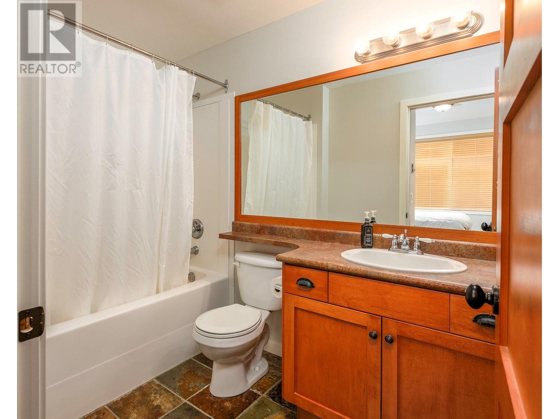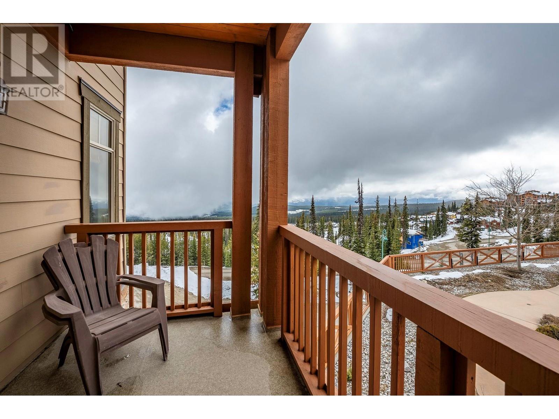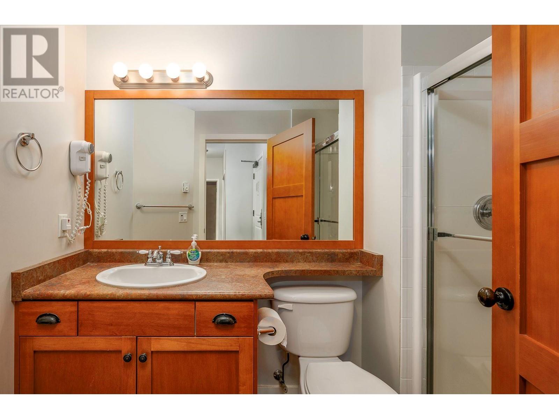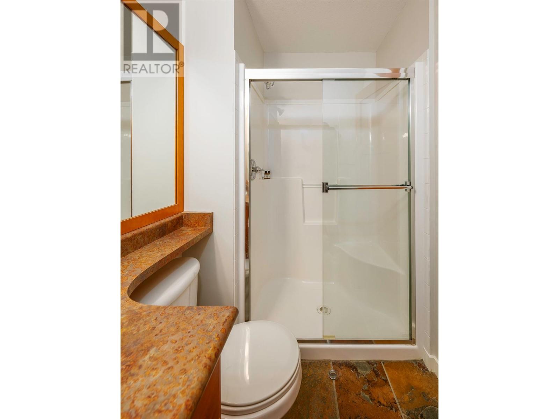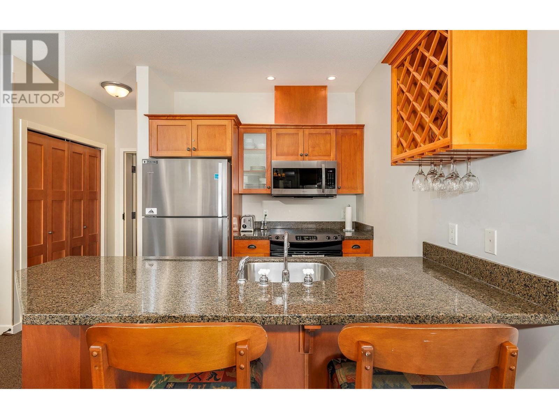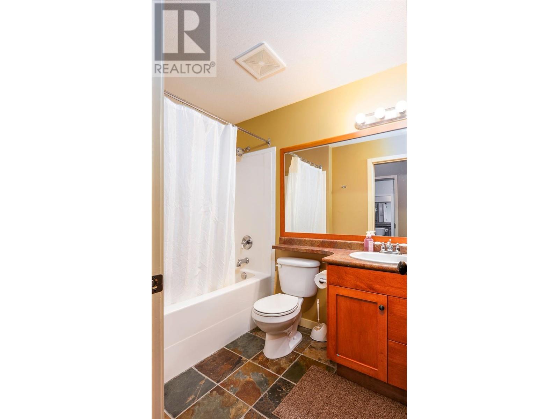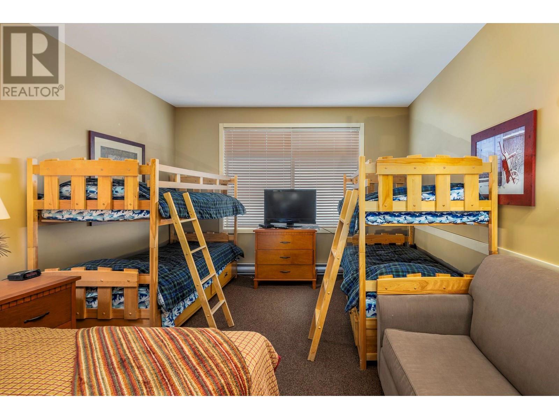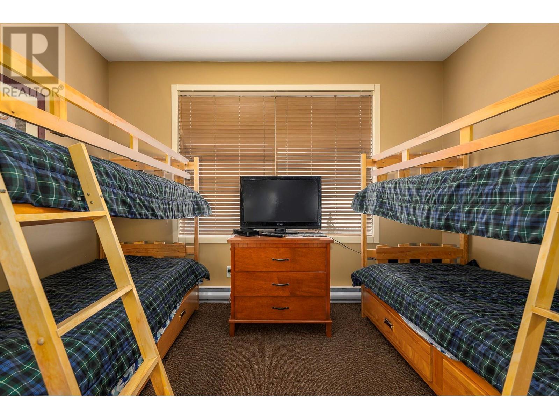255 Feathertop Way Unit# 205/205a, Kelowna, British Columbia V1P 1P3 (26754704)
255 Feathertop Way Unit# 205/205a Kelowna, British Columbia V1P 1P3
Interested?
Contact us for more information

Andrew Braff

100 - 1553 Harvey Avenue
Kelowna, British Columbia V1Y 6G1
(250) 717-5000
(250) 861-8462
$749,000Maintenance, Reserve Fund Contributions, Insurance, Ground Maintenance, Property Management, Other, See Remarks, Recreation Facilities, Sewer, Waste Removal, Water
$769.49 Monthly
Maintenance, Reserve Fund Contributions, Insurance, Ground Maintenance, Property Management, Other, See Remarks, Recreation Facilities, Sewer, Waste Removal, Water
$769.49 MonthlyA rare south facing three bedroom property in Sundance. Not in the rental pool and the GST is paid. The view is perfect and the flexibility of the one bedroom suite lock off is perfect for families who can use the flexibility it offers for income and use. The Sundance building sits right beside the Bullet Chair offering the perfect location for both summer and winter. There is an outdoor pool, theatre room, adult fireside and billiard lounge, gym, and more. (id:26472)
Property Details
| MLS® Number | 10309353 |
| Property Type | Recreational |
| Neigbourhood | Big White |
| Community Name | Sundance |
| Amenities Near By | Ski Area |
| Features | One Balcony |
| Parking Space Total | 1 |
| Pool Type | Inground Pool, Outdoor Pool |
| Storage Type | Storage, Locker |
| View Type | Mountain View, Valley View, View (panoramic) |
Building
| Bathroom Total | 3 |
| Bedrooms Total | 3 |
| Amenities | Whirlpool, Storage - Locker |
| Appliances | Refrigerator, Dishwasher, Dryer, Range - Electric, Microwave, Washer |
| Constructed Date | 2004 |
| Fireplace Fuel | Electric |
| Fireplace Present | Yes |
| Fireplace Type | Unknown |
| Flooring Type | Carpeted, Ceramic Tile, Wood |
| Heating Fuel | Electric |
| Heating Type | Baseboard Heaters |
| Stories Total | 1 |
| Size Interior | 1264 Sqft |
| Type | Recreational |
| Utility Water | Private Utility |
Parking
| Underground |
Land
| Acreage | No |
| Current Use | Recreational |
| Land Amenities | Ski Area |
| Sewer | Municipal Sewage System |
| Size Total Text | Under 1 Acre |
| Zoning Type | Unknown |
Rooms
| Level | Type | Length | Width | Dimensions |
|---|---|---|---|---|
| Main Level | Kitchen | 5'0'' x 3'0'' | ||
| Main Level | 4pc Ensuite Bath | Measurements not available | ||
| Main Level | 3pc Ensuite Bath | Measurements not available | ||
| Main Level | 4pc Bathroom | Measurements not available | ||
| Main Level | Bedroom | 24'0'' x 12'0'' | ||
| Main Level | Bedroom | 11'0'' x 10'0'' | ||
| Main Level | Primary Bedroom | 14'2'' x 11'0'' | ||
| Main Level | Kitchen | 9'0'' x 8'0'' | ||
| Main Level | Dining Room | 12'0'' x 7'5'' | ||
| Main Level | Living Room | 14'0'' x 12'0'' |
https://www.realtor.ca/real-estate/26754704/255-feathertop-way-unit-205205a-kelowna-big-white


