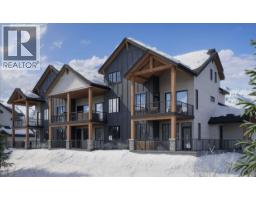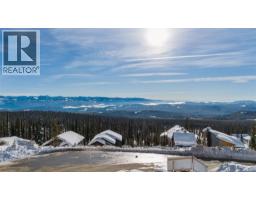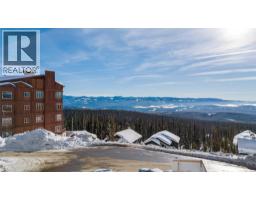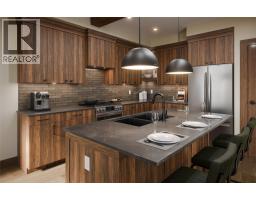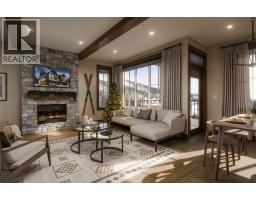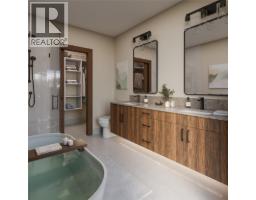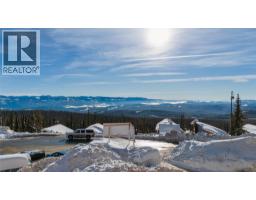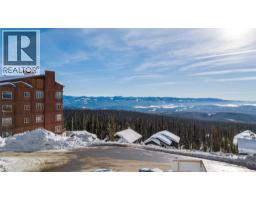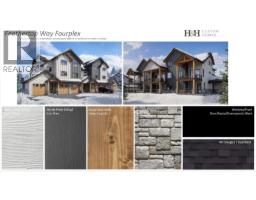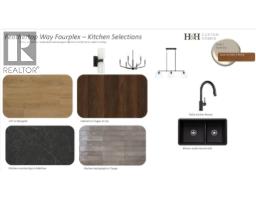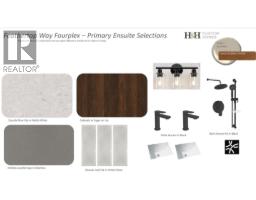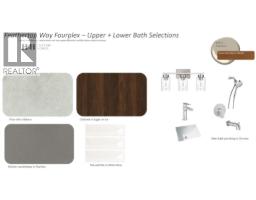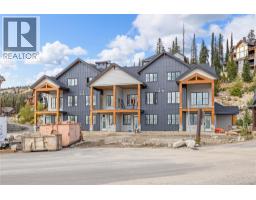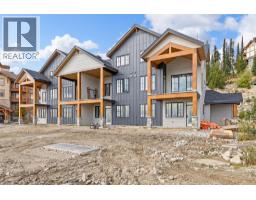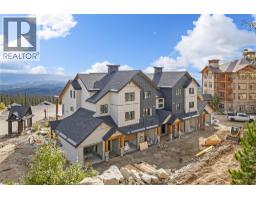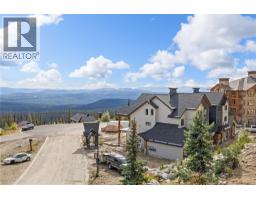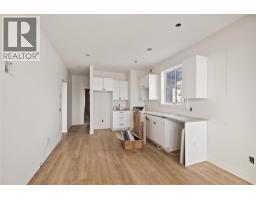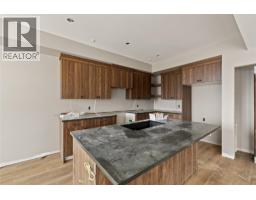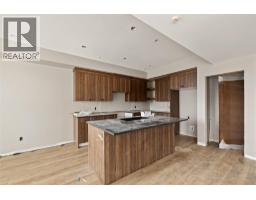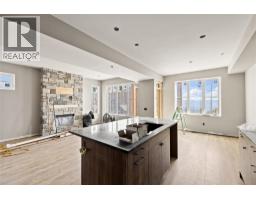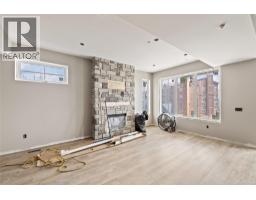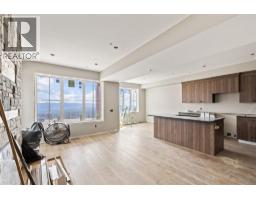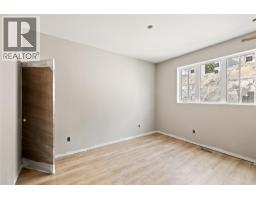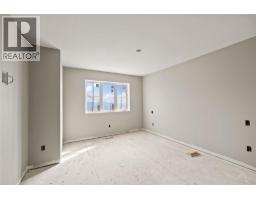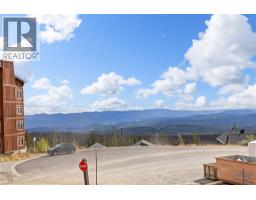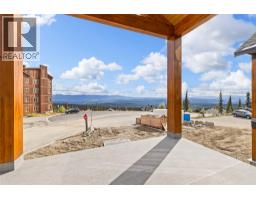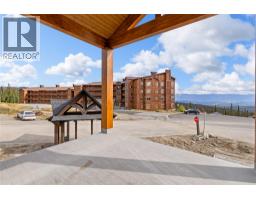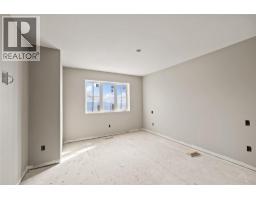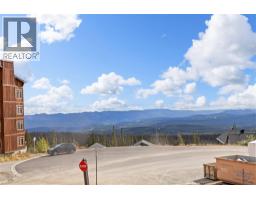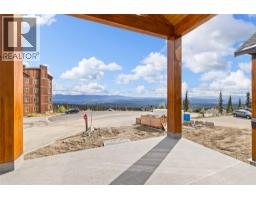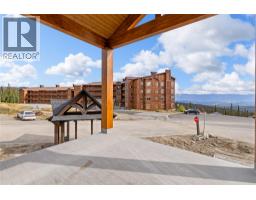255 Feathertop Way Unit# 87, Big White, British Columbia V1P 1P3 (28730101)
255 Feathertop Way Unit# 87 Big White, British Columbia V1P 1P3
Interested?
Contact us for more information

Jesse East
Personal Real Estate Corporation
www.jesseeast.com/

100 - 1553 Harvey Avenue
Kelowna, British Columbia V1Y 6G1
(250) 717-5000
(250) 861-8462
$1,345,000Maintenance,
$1,190 Monthly
Maintenance,
$1,190 MonthlyBuilt by H&H Custom Homes—recognized as Okanagan Builder of the Year—255 Feathertop Way introduces the newest ski-in, ski-out residences at Big White’s Sundance Resort. With direct connections to the Bullet Express and Black Forest chairlifts, these homes put you on the slopes within moments, while Big White’s Village Centre is just a short walk away. The architecture draws from modern craftsman design, blending board-and-batten siding, black metal-clad windows, wood accents, and far-reaching mountain views. Each 2,300-square-foot residence includes 3 bedrooms, 3 bathrooms, a den, and an oversized lock-off closet. The main floor integrates an open kitchen and gathering area with a covered deck, hot tub, and gas BBQ connection—ideal for year-round use. Every unit also incorporates a 510-square-foot, 1-bedroom suite with its own entrance, covered patio, summer kitchen, luxury vinyl plank flooring, and upgraded soundproofing. Sundance Strata fees cover building insurance, exterior maintenance, garbage and recycling collection, snow removal, and full access to resort amenities—including the private shuttle, heated outdoor pool and slide, multiple hot tubs, and indoor facilities. (id:26472)
Property Details
| MLS® Number | 10359346 |
| Property Type | Single Family |
| Neigbourhood | Big White |
| Community Name | Sundance Resort |
| Parking Space Total | 2 |
Building
| Bathroom Total | 4 |
| Bedrooms Total | 4 |
| Architectural Style | Other |
| Constructed Date | 2025 |
| Half Bath Total | 2 |
| Heating Fuel | Electric |
| Heating Type | Baseboard Heaters |
| Stories Total | 3 |
| Size Interior | 2295 Sqft |
| Type | Fourplex |
| Utility Water | Private Utility |
Parking
| Attached Garage | 1 |
Land
| Acreage | No |
| Sewer | Municipal Sewage System |
| Size Total Text | Under 1 Acre |
| Zoning Type | Unknown |
Rooms
| Level | Type | Length | Width | Dimensions |
|---|---|---|---|---|
| Second Level | Partial Bathroom | Measurements not available | ||
| Second Level | Full Ensuite Bathroom | Measurements not available | ||
| Second Level | Bedroom | 9' x 13' | ||
| Second Level | Storage | 9' x 10' | ||
| Second Level | Primary Bedroom | 12' x 13' | ||
| Basement | Partial Bathroom | Measurements not available | ||
| Basement | Bedroom | 10' x 12' | ||
| Basement | Other | 11' x 10' | ||
| Basement | Recreation Room | 11' x 9' | ||
| Main Level | Full Bathroom | 6' x 6' | ||
| Main Level | Bedroom | 9' x 12' | ||
| Main Level | Kitchen | 10' x 12' | ||
| Main Level | Living Room | 9' x 20' | ||
| Main Level | Dining Room | 9' x 10' |
https://www.realtor.ca/real-estate/28730101/255-feathertop-way-unit-87-big-white-big-white


