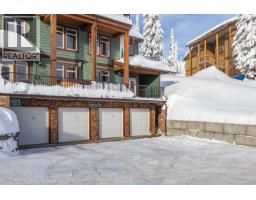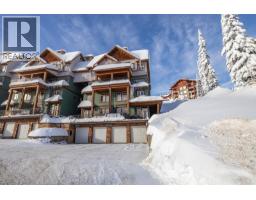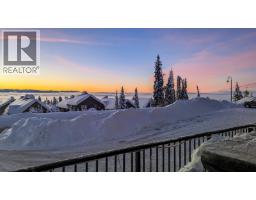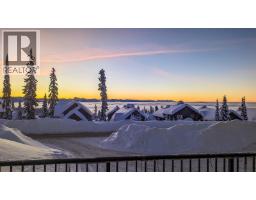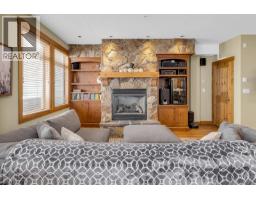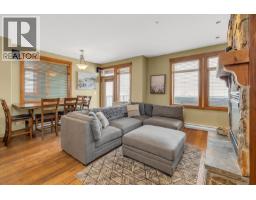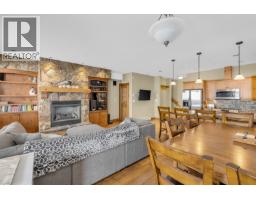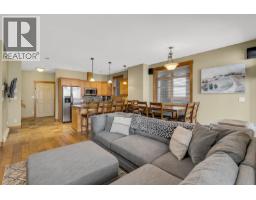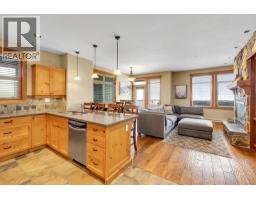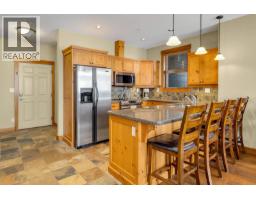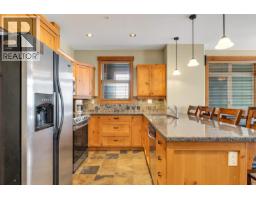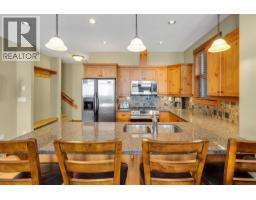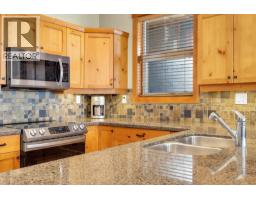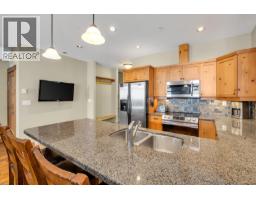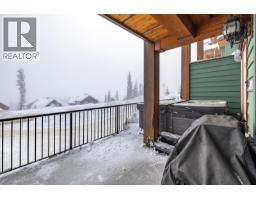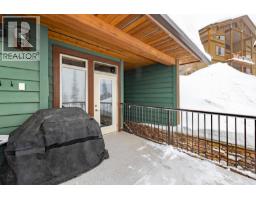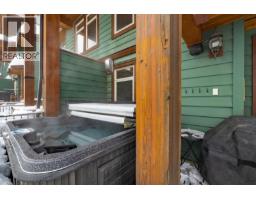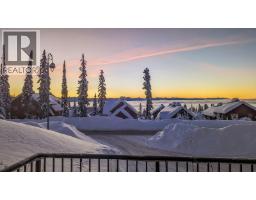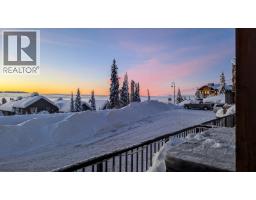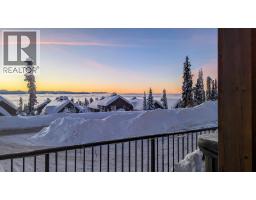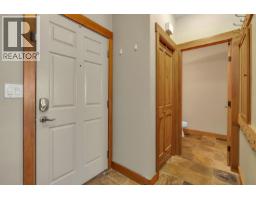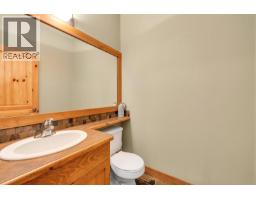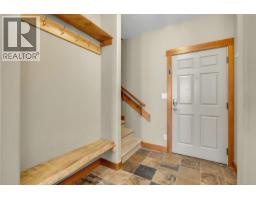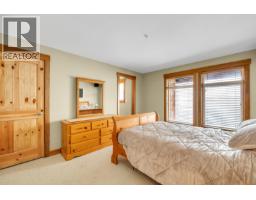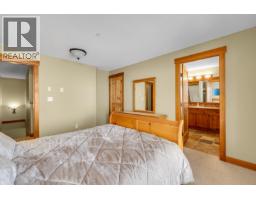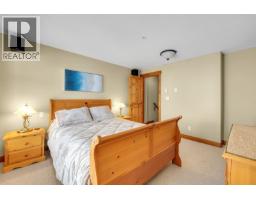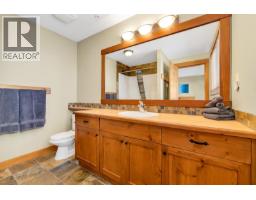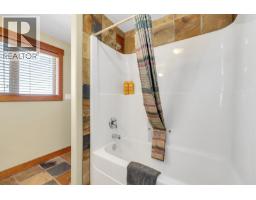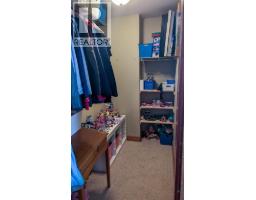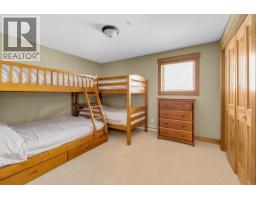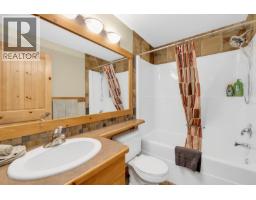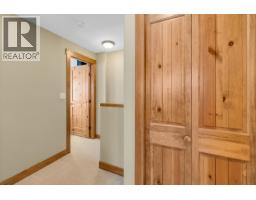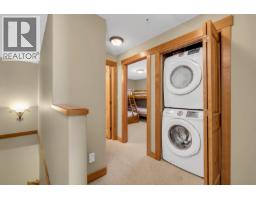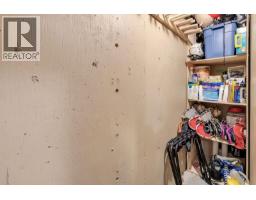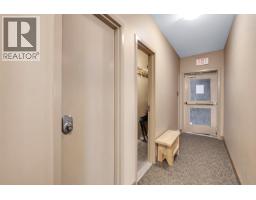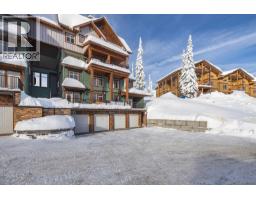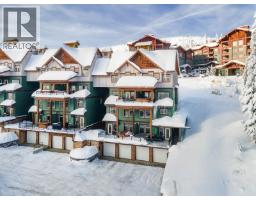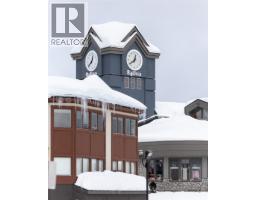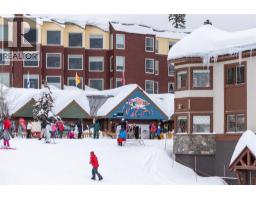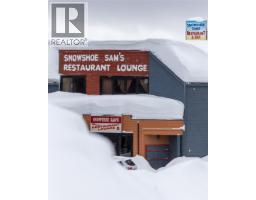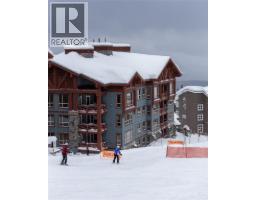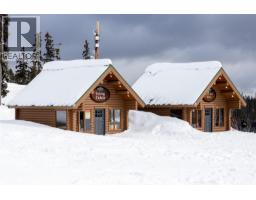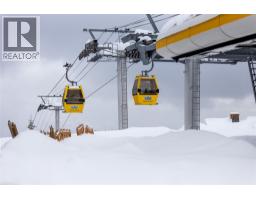255 Raven Ridge Road Unit# 1, Big White, British Columbia V1P 1P3 (28732599)
255 Raven Ridge Road Unit# 1 Big White, British Columbia V1P 1P3
Interested?
Contact us for more information

Jesse East
Personal Real Estate Corporation
www.jesseeast.com/

100 - 1553 Harvey Avenue
Kelowna, British Columbia V1Y 6G1
(250) 717-5000
(250) 861-8462
$665,000Maintenance,
$902.33 Monthly
Maintenance,
$902.33 MonthlyPRIME SLOPE-SIDE LIVING! This spacious 2-bedroom, 2.5-bathroom townhome combines comfort, style, and an unmatched Big White location. High-quality finishes run throughout, including hardwood floors, granite countertops in the kitchen and baths, rich wood cabinetry, stainless steel appliances, and bar seating under pendant lighting. The inviting living area features an electric fireplace framed in natural stone with custom built-ins, while the large dining space opens to your own private hot tub—perfect for unwinding after a day on the mountain. Expansive windows capture sweeping Monashee Mountain views. Upstairs, the primary suite includes a generous bedroom, 4-piece ensuite, and walk-in closet. A second bedroom, full bath, and laundry complete the upper level. The private two-car tandem garage offers additional storage. Located within 100 metres of the Bullet Chair and steps to the Village Centre, you’ll have quick access to lifts, dining, cafe, shopping, and year-round recreation—from skiing and night skiing to summer mountain biking. (id:26472)
Property Details
| MLS® Number | 10359310 |
| Property Type | Single Family |
| Neigbourhood | Big White |
| Community Name | Towering Pines |
| Parking Space Total | 2 |
Building
| Bathroom Total | 3 |
| Bedrooms Total | 2 |
| Architectural Style | Other |
| Constructed Date | 2004 |
| Half Bath Total | 1 |
| Heating Type | Baseboard Heaters, See Remarks |
| Stories Total | 1 |
| Size Interior | 1212 Sqft |
| Type | Apartment |
| Utility Water | Private Utility |
Parking
| Attached Garage | 2 |
Land
| Acreage | No |
| Sewer | Municipal Sewage System |
| Size Total Text | Under 1 Acre |
Rooms
| Level | Type | Length | Width | Dimensions |
|---|---|---|---|---|
| Second Level | Bedroom | 10'7'' x 12'5'' | ||
| Second Level | 4pc Bathroom | 7'8'' x 9'1'' | ||
| Second Level | 4pc Ensuite Bath | 9'1'' x 7'8'' | ||
| Second Level | Primary Bedroom | 14'2'' x 11'6'' | ||
| Basement | Storage | 7'0'' x 9'3'' | ||
| Main Level | Storage | 2'5'' x 9'3'' | ||
| Main Level | Storage | 2'5'' x 9'5'' | ||
| Main Level | Partial Bathroom | 5'5'' x 5'1'' | ||
| Main Level | Kitchen | 11'9'' x 19'6'' | ||
| Main Level | Dining Room | 11'4'' x 6'8'' | ||
| Main Level | Living Room | 12'10'' x 12'9'' |
https://www.realtor.ca/real-estate/28732599/255-raven-ridge-road-unit-1-big-white-big-white


