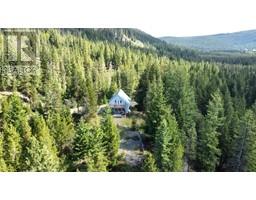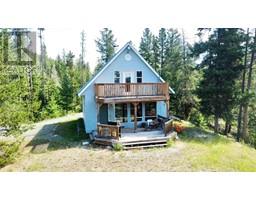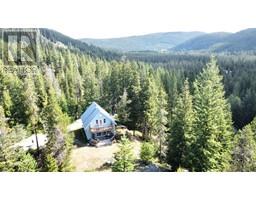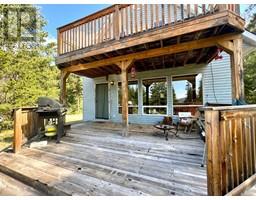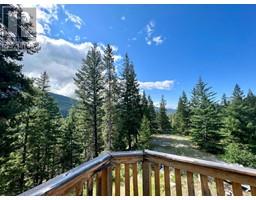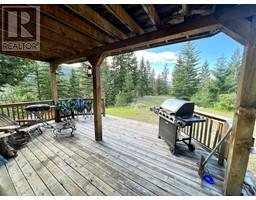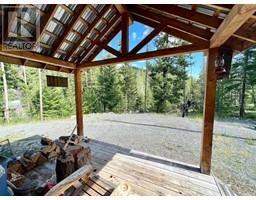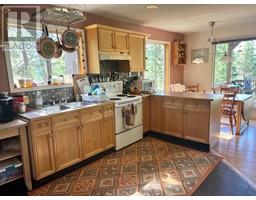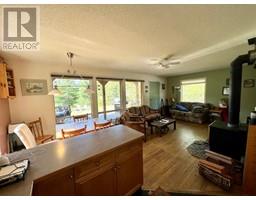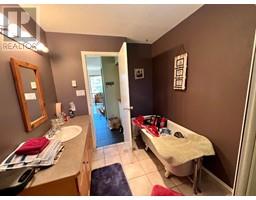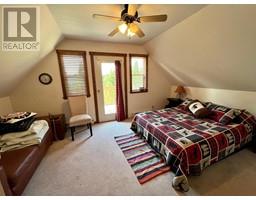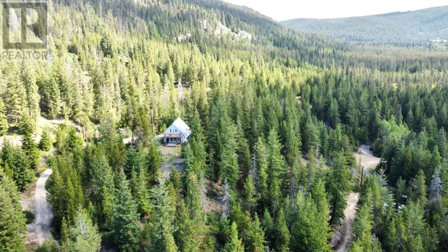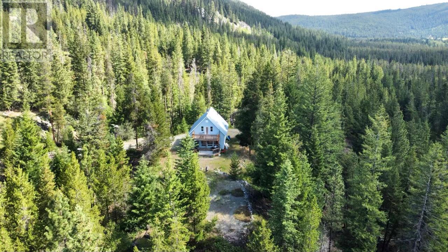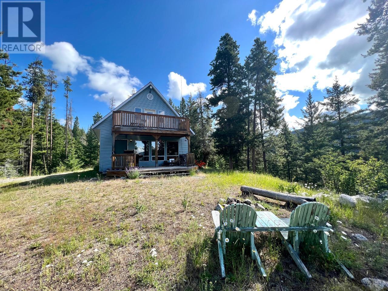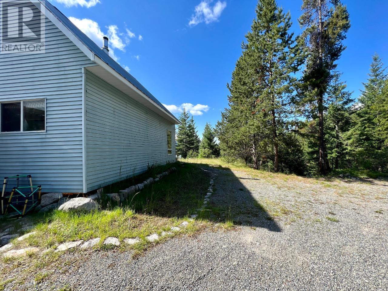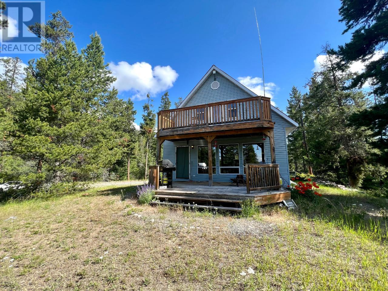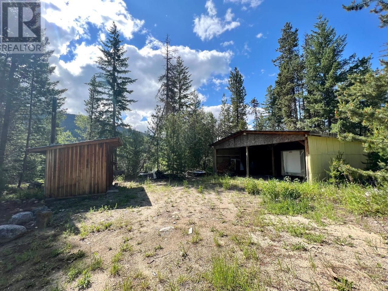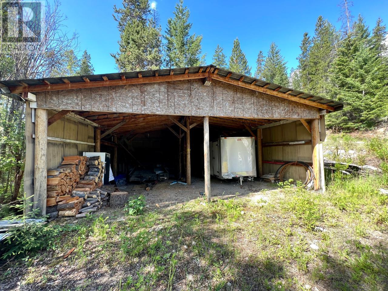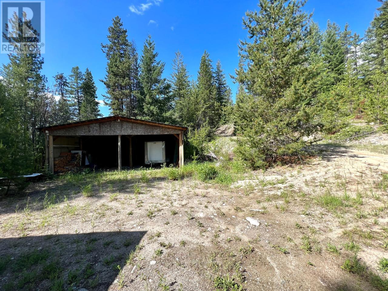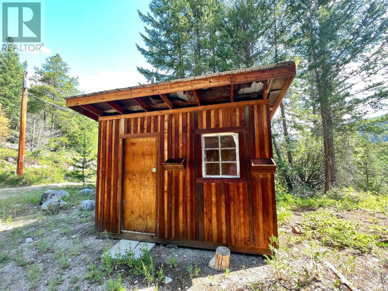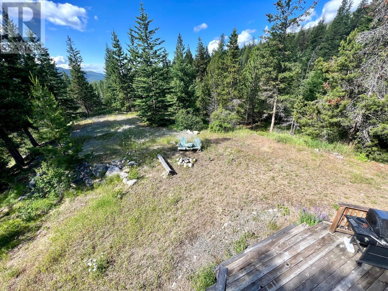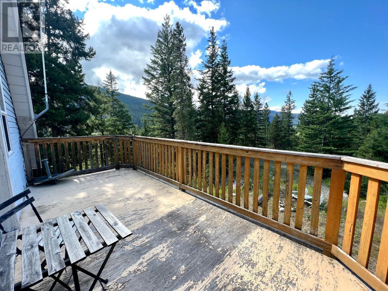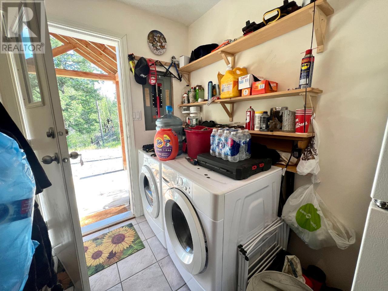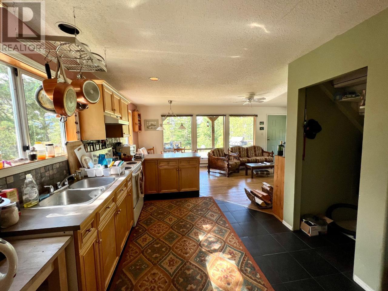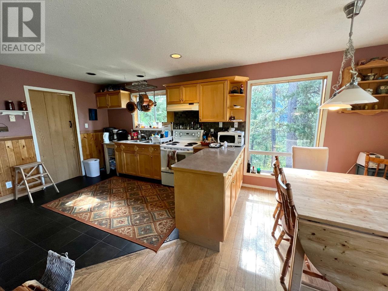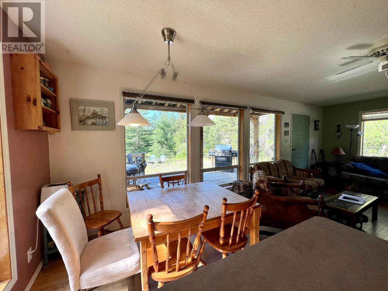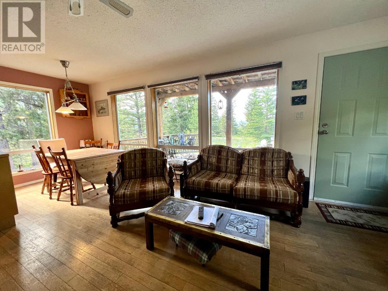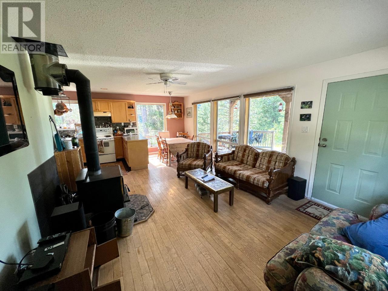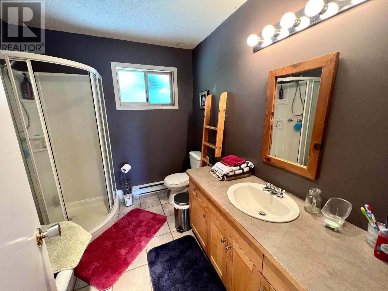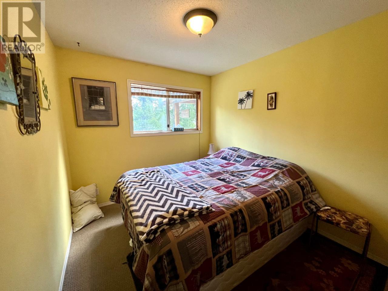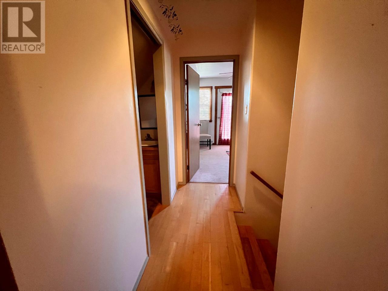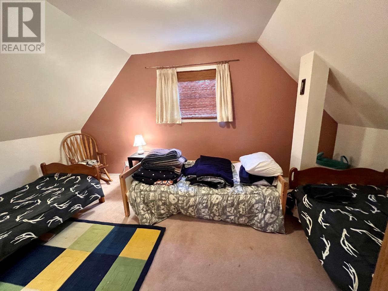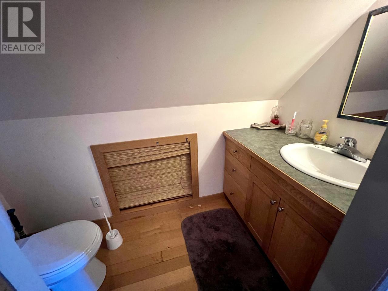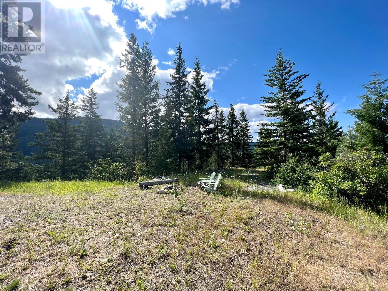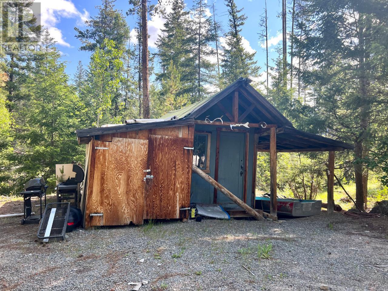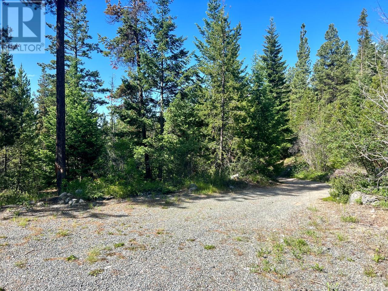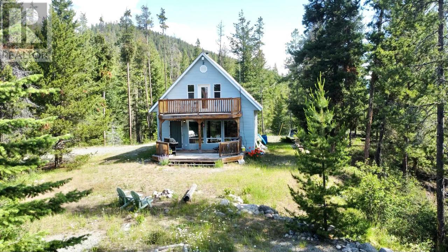2556 Princeton Summerland Road, Princeton, British Columbia V0X 1W0 (26710774)
2556 Princeton Summerland Road Princeton, British Columbia V0X 1W0
Interested?
Contact us for more information
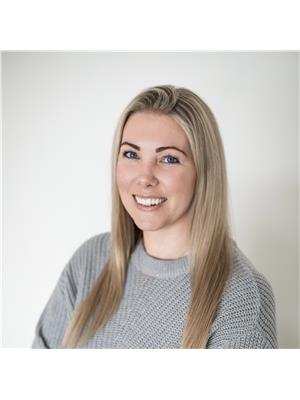
Ashley Tullis
www.willistullis.ca/

136 Vermilion Ave, Po Box 868
Princeton, British Columbia V0X 1W0
(250) 295-1585
$580,000
Your rural private oasis awaits you on the highly desired Princeton Summerland Rd. Just over 13 acres with a 3 bedroom home, 2 bathrooms, open concept living room & dining room. This home sits atop the hillside with outstanding views! Backing onto the KVR the hunting, fishing, quadding, snowmobiling & so much more is available right out your doorstep. Enjoy the quiet summer evenings on the covered back deck leading out to the private yard & firepit. The outbuildings include a 30X40 pole barn and a workshop with covered storage areas. Call the listing agents today for your private showing! (id:26472)
Property Details
| MLS® Number | 10308953 |
| Property Type | Single Family |
| Neigbourhood | Princeton Rural |
| Amenities Near By | Recreation |
| Community Features | Rural Setting |
| Features | Private Setting, Treed |
| Parking Space Total | 3 |
| View Type | Mountain View |
Building
| Bathroom Total | 2 |
| Bedrooms Total | 3 |
| Appliances | Range, Refrigerator, Dishwasher, Dryer, Washer |
| Constructed Date | 1989 |
| Construction Style Attachment | Detached |
| Cooling Type | See Remarks |
| Exterior Finish | Vinyl Siding |
| Fireplace Fuel | Wood |
| Fireplace Present | Yes |
| Fireplace Type | Unknown |
| Half Bath Total | 1 |
| Heating Fuel | Electric |
| Heating Type | Other |
| Roof Material | Steel |
| Roof Style | Unknown |
| Stories Total | 2 |
| Size Interior | 1080 Sqft |
| Type | House |
| Utility Water | Dug Well |
Parking
| See Remarks | |
| Other |
Land
| Acreage | Yes |
| Land Amenities | Recreation |
| Sewer | Septic Tank |
| Size Irregular | 13.96 |
| Size Total | 13.96 Ac|10 - 50 Acres |
| Size Total Text | 13.96 Ac|10 - 50 Acres |
| Zoning Type | Unknown |
Rooms
| Level | Type | Length | Width | Dimensions |
|---|---|---|---|---|
| Second Level | Primary Bedroom | 11'0'' x 16'0'' | ||
| Second Level | Bedroom | 10'0'' x 16'0'' | ||
| Second Level | 2pc Bathroom | Measurements not available | ||
| Main Level | Living Room | 13'0'' x 16'0'' | ||
| Main Level | Laundry Room | 9'0'' x 6'0'' | ||
| Main Level | Kitchen | 13'0'' x 9'0'' | ||
| Main Level | Dining Room | 7'0'' x 8'0'' | ||
| Main Level | Bedroom | 10'0'' x 6'0'' | ||
| Main Level | 4pc Bathroom | 1' x 1' |
https://www.realtor.ca/real-estate/26710774/2556-princeton-summerland-road-princeton-princeton-rural


